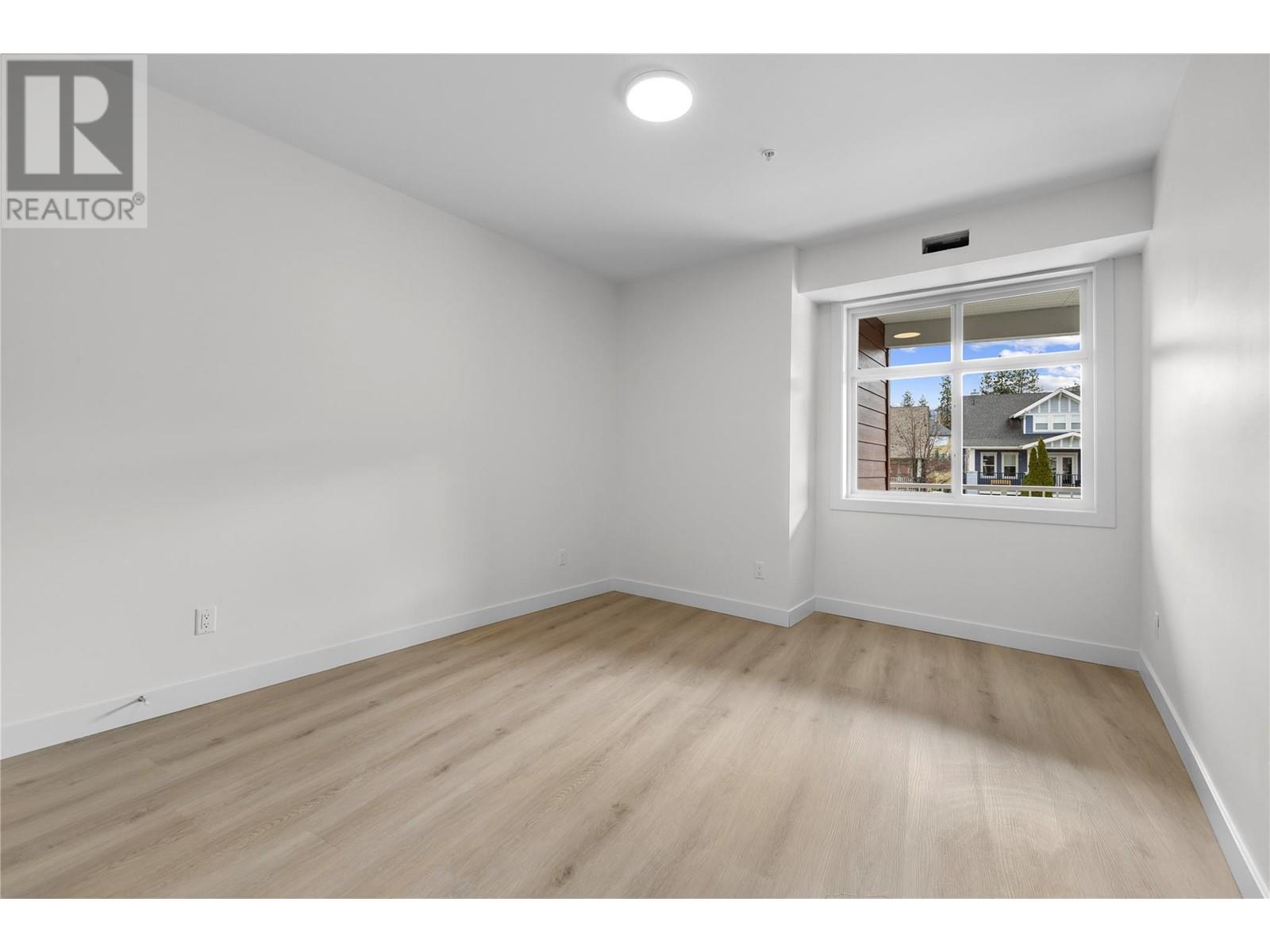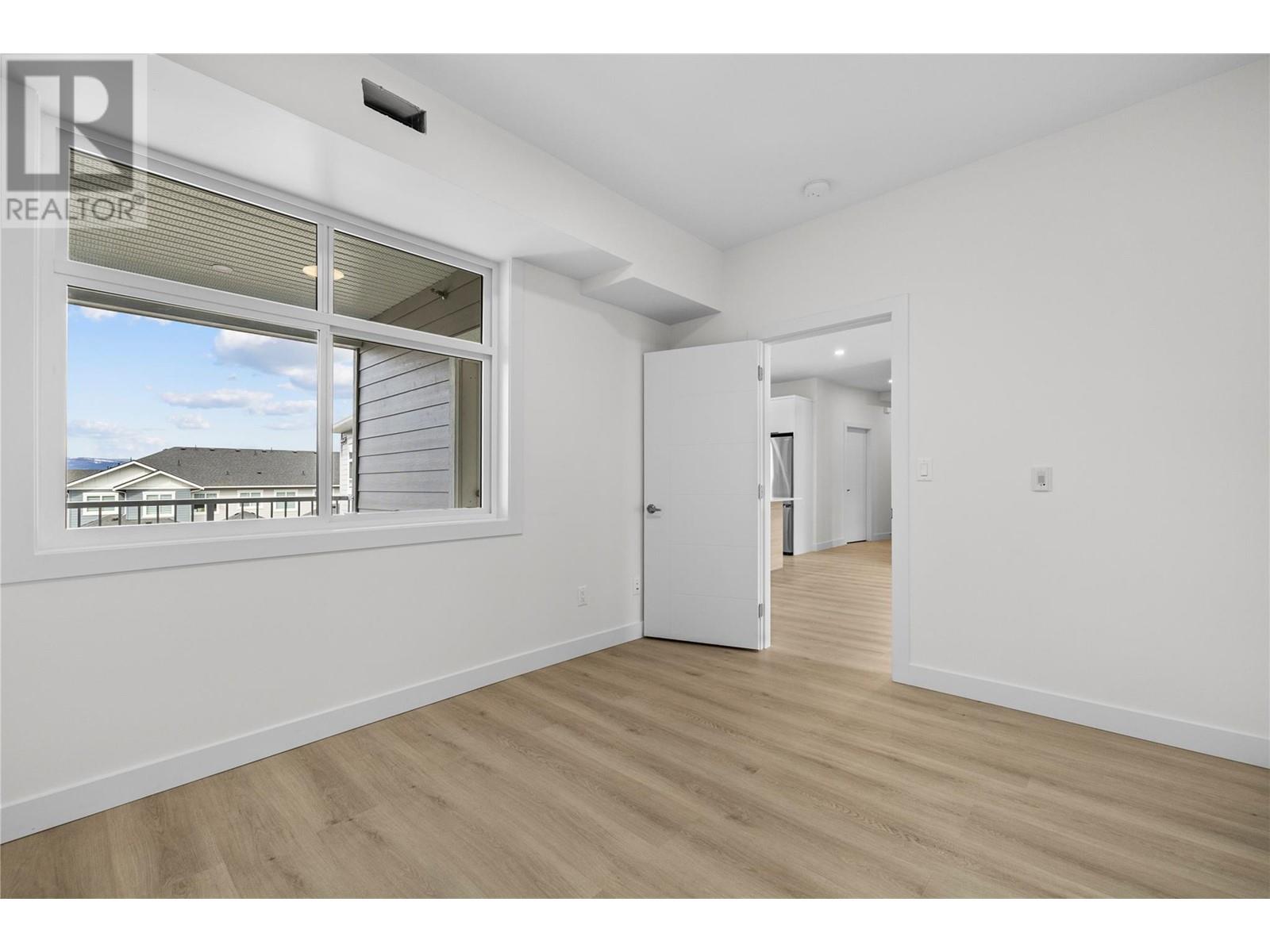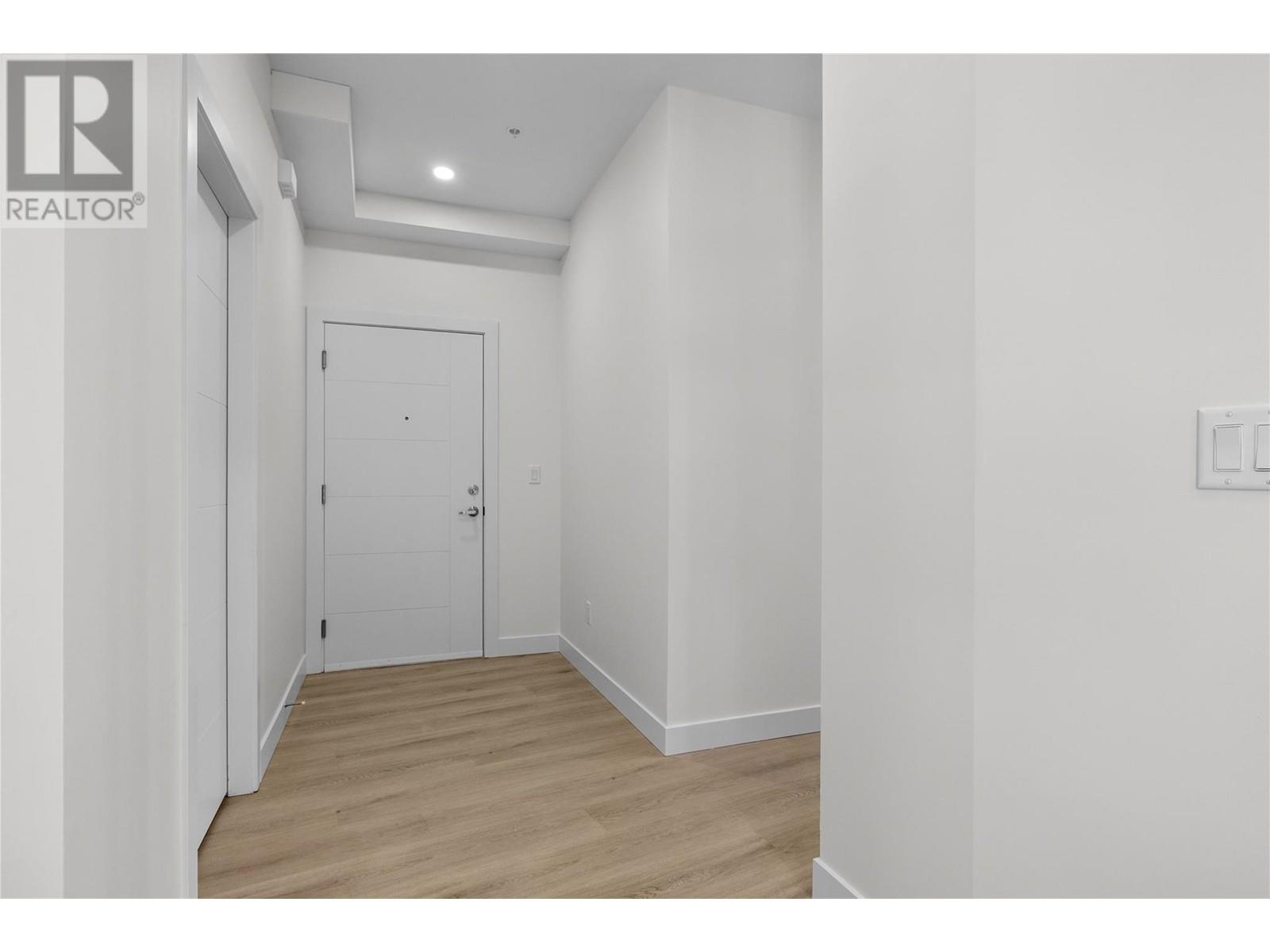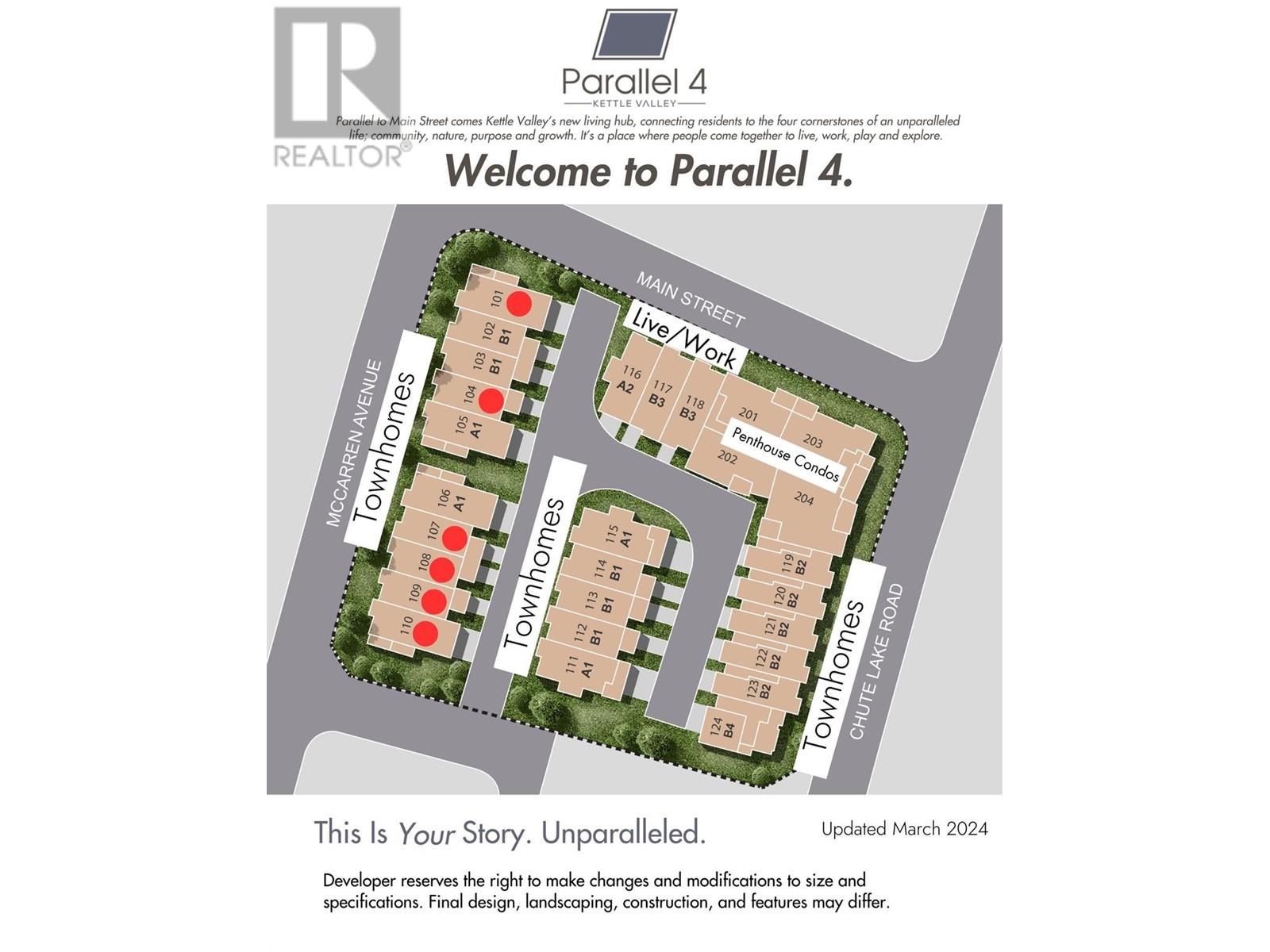5300 Main Street Unit# 204 Kelowna, British Columbia V1W 0C1
$679,900
The Parallel 4 Penthouse Collection - 4 Exclusive Condos in Kettle Valley. #204 is a brand-new, move-in ready 3-bedroom home offering bright, spacious living with two balconies. The modern kitchen features Samsung stainless steel, wifi-enabled appliances, gas stove, and access to a balcony with a gas hookup for BBQ. The primary bedroom boasts a large walk-in closet with built-in shelving and an ensuite with quartz counters and a rainfall shower. Two additional bedrooms, a second full bathroom, a second patio off the living area, and a laundry room provide comfort and flexibility. Across the street from the Kettle Valley Village Centre with new commercial below, this is an excellent location for those who want all the benefits of living in Kettle Valley without the yardwork and maintenance of a single family home. Chute Lake Elementary School is a short walk away. Enjoy the benefits of buying new. Secure underground parking. Brand New. New Home Warranty. No PTT. Parallel 4 Showhome (#105) is open Fridays and Saturdays 12-3pm (id:24231)
Open House
This property has open houses!
12:00 pm
Ends at:3:00 pm
To view this home, or others now selling within the community, visit our showhome (#105) on Fridays and Saturdays from 12-3pm.
12:00 pm
Ends at:3:00 pm
To view this home, or others now selling within the community, visit our showhome (#105) on Fridays and Saturdays from 12-3pm.
Property Details
| MLS® Number | 10340417 |
| Property Type | Single Family |
| Neigbourhood | Kettle Valley |
| Community Name | Parallel 4 |
| Community Features | Pets Allowed With Restrictions |
| Parking Space Total | 1 |
Building
| Bathroom Total | 2 |
| Bedrooms Total | 3 |
| Architectural Style | Other |
| Constructed Date | 2025 |
| Cooling Type | Central Air Conditioning |
| Heating Type | Forced Air |
| Roof Material | Asphalt Shingle |
| Roof Style | Unknown |
| Stories Total | 1 |
| Size Interior | 1492 Sqft |
| Type | Apartment |
| Utility Water | Municipal Water |
Parking
| Stall |
Land
| Acreage | No |
| Sewer | Municipal Sewage System |
| Size Total Text | Under 1 Acre |
| Zoning Type | Unknown |
Rooms
| Level | Type | Length | Width | Dimensions |
|---|---|---|---|---|
| Main Level | Bedroom | 10' x 12'2'' | ||
| Main Level | Full Ensuite Bathroom | 4'11'' x 12'1'' | ||
| Main Level | Primary Bedroom | 13'5'' x 12'2'' | ||
| Main Level | Bedroom | 16'6'' x 11'6'' | ||
| Main Level | Full Bathroom | 8'10'' x 5' | ||
| Main Level | Laundry Room | 7'1'' x 8'10'' | ||
| Main Level | Kitchen | 11'1'' x 19'6'' | ||
| Main Level | Dining Room | 9' x 13'9'' | ||
| Main Level | Living Room | 16'8'' x 13'5'' |
https://www.realtor.ca/real-estate/28072173/5300-main-street-unit-204-kelowna-kettle-valley
Interested?
Contact us for more information










































