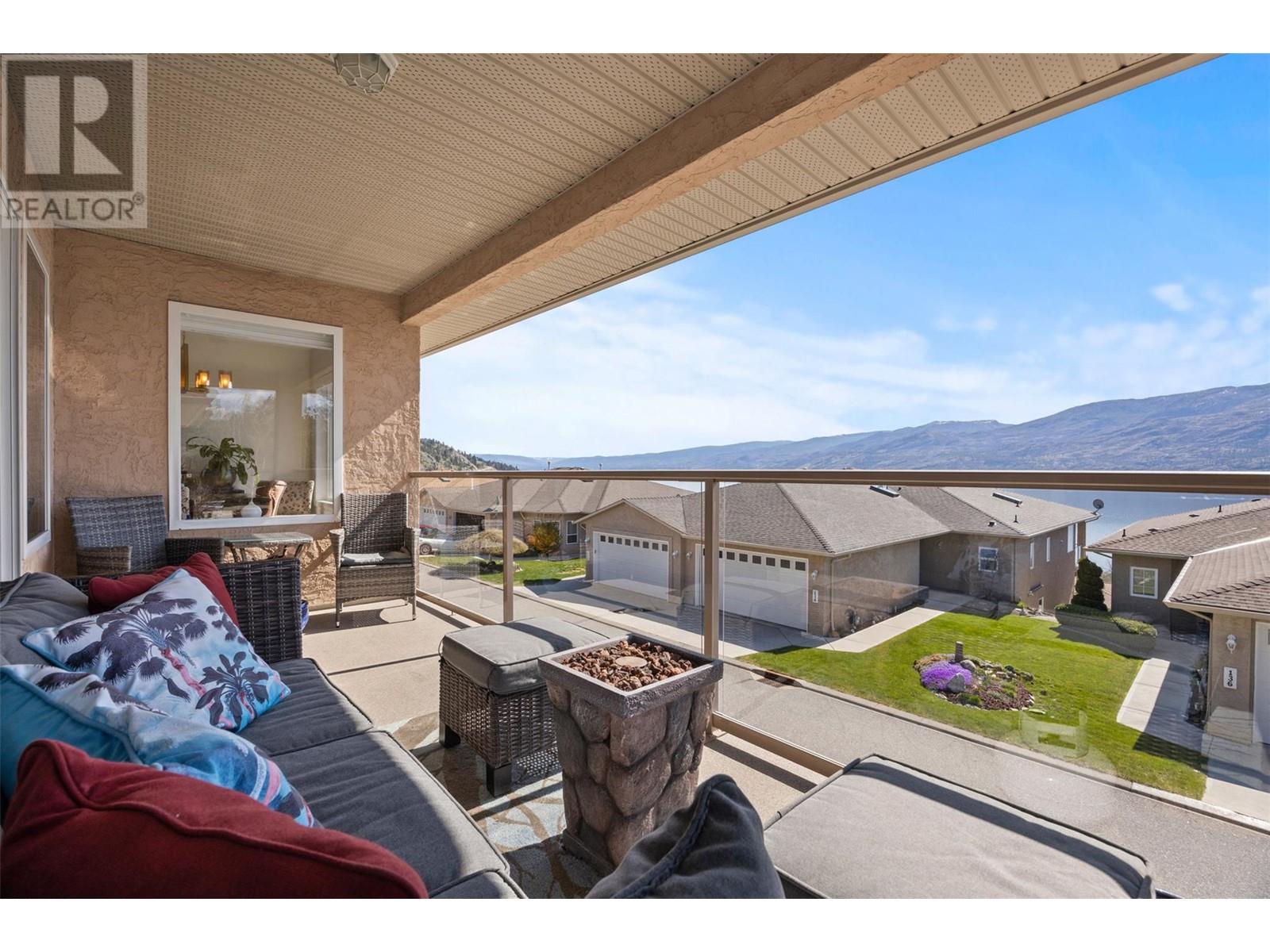5300 Huston Road Unit# 139 Peachland, British Columbia V0H 1X2
$759,900Maintenance, Ground Maintenance, Property Management, Other, See Remarks, Water
$170 Monthly
Maintenance, Ground Maintenance, Property Management, Other, See Remarks, Water
$170 MonthlyWow! Don’t miss this one! This beautifully updated 3-bedroom half-duplex offers stunning views of Lake Okanagan that you'll never tire of. Living the Okanagan dream starts here! Bring the kids and the pets — The Terraces of Peachland is a quiet, gated, pet- and family-friendly community in beautiful Peachland. Enjoy waking up to the sunshine glimmering off the lake every day! This immaculate semi-detached townhome features over 2,000 sq. ft. of bright, open concept living with panoramic lake and mountain views. The main floor showcases large windows, new luxury vinyl plank flooring, new blinds, a cozy gas fireplace, and a spacious covered deck with natural gas hookups for the barbeque — perfect for morning coffee or evening entertaining. The updated kitchen boasts a large island with seating, quartz counters, new cabinetry, and new stainless-steel appliances. The primary suite includes a walk-in closet, and a 4-piece ensuite. The lower level offers a second bedroom, a large den/office, a full bathroom, and ample storage. Additional features include newer A/C, furnace, central vacuum, an irrigation system, and an oversized double garage. Strata fees are just $170/month and include lawn care. RV/boat parking may be available (additional costs apply.). Located just minutes from Peachland’s vibrant waterfront, shops, and cafes—this home is a rare opportunity to enjoy the best of Okanagan living! (id:24231)
Open House
This property has open houses!
1:00 pm
Ends at:3:00 pm
Stop by and while you're here, enter this month's draw to win a $100 Petro Canada Gift Card
Property Details
| MLS® Number | 10343342 |
| Property Type | Single Family |
| Neigbourhood | Peachland |
| Community Name | The Terraces of Peachland |
| Community Features | Family Oriented, Pet Restrictions, Pets Allowed With Restrictions, Rentals Allowed |
| Features | Cul-de-sac |
| Parking Space Total | 4 |
| Road Type | Cul De Sac |
| View Type | Lake View, Mountain View, View (panoramic) |
Building
| Bathroom Total | 3 |
| Bedrooms Total | 3 |
| Appliances | Refrigerator, Dishwasher, Dryer, Range - Gas, Washer |
| Constructed Date | 2002 |
| Cooling Type | Central Air Conditioning |
| Exterior Finish | Stucco |
| Fire Protection | Smoke Detector Only |
| Fireplace Fuel | Gas |
| Fireplace Present | Yes |
| Fireplace Type | Unknown |
| Flooring Type | Carpeted, Ceramic Tile, Vinyl |
| Heating Type | Forced Air, See Remarks |
| Roof Material | Asphalt Shingle |
| Roof Style | Unknown |
| Stories Total | 2 |
| Size Interior | 2122 Sqft |
| Type | Duplex |
| Utility Water | Municipal Water |
Parking
| See Remarks | |
| Attached Garage | 2 |
Land
| Acreage | No |
| Landscape Features | Landscaped, Underground Sprinkler |
| Sewer | Municipal Sewage System |
| Size Frontage | 36 Ft |
| Size Irregular | 0.08 |
| Size Total | 0.08 Ac|under 1 Acre |
| Size Total Text | 0.08 Ac|under 1 Acre |
| Zoning Type | Residential |
Rooms
| Level | Type | Length | Width | Dimensions |
|---|---|---|---|---|
| Basement | Other | 19'2'' x 19'11'' | ||
| Basement | Other | 12'2'' x 3'8'' | ||
| Basement | Utility Room | 6'4'' x 9'9'' | ||
| Basement | Full Bathroom | 7'5'' x 7'2'' | ||
| Basement | Den | 12'10'' x 13'0'' | ||
| Basement | Bedroom | 12'2'' x 10'9'' | ||
| Basement | Foyer | 6'6'' x 7'5'' | ||
| Main Level | Laundry Room | 7'4'' x 6'5'' | ||
| Main Level | 4pc Ensuite Bath | 4'11'' x 10'3'' | ||
| Main Level | 4pc Bathroom | 9'2'' x 4'11'' | ||
| Main Level | Bedroom | 12'9'' x 11'9'' | ||
| Main Level | Primary Bedroom | 13'2'' x 13'11'' | ||
| Main Level | Kitchen | 14'2'' x 16'11'' | ||
| Main Level | Dining Room | 9'5'' x 11'1'' | ||
| Main Level | Living Room | 14'2'' x 26'8'' |
https://www.realtor.ca/real-estate/28165685/5300-huston-road-unit-139-peachland-peachland
Interested?
Contact us for more information












































