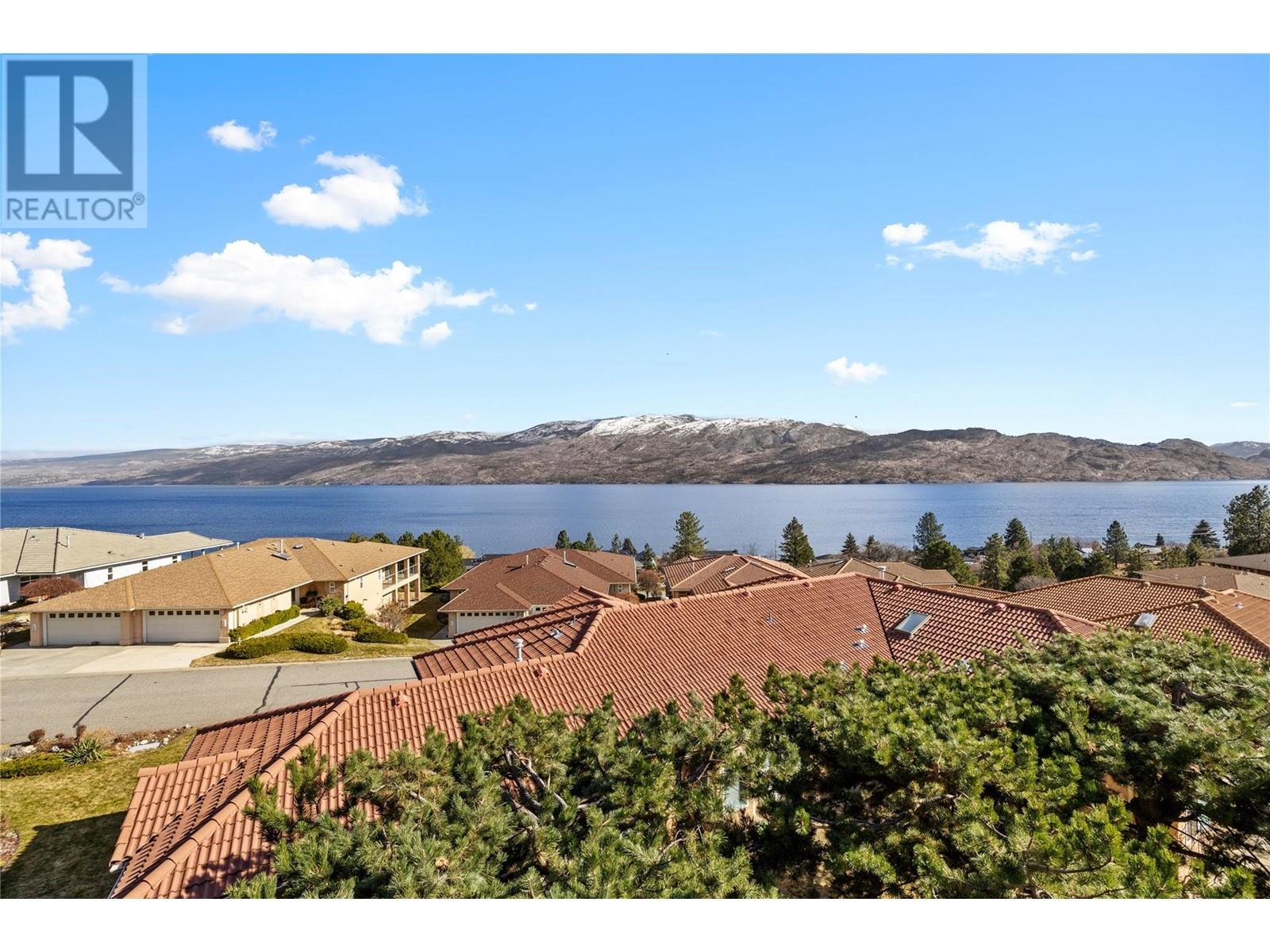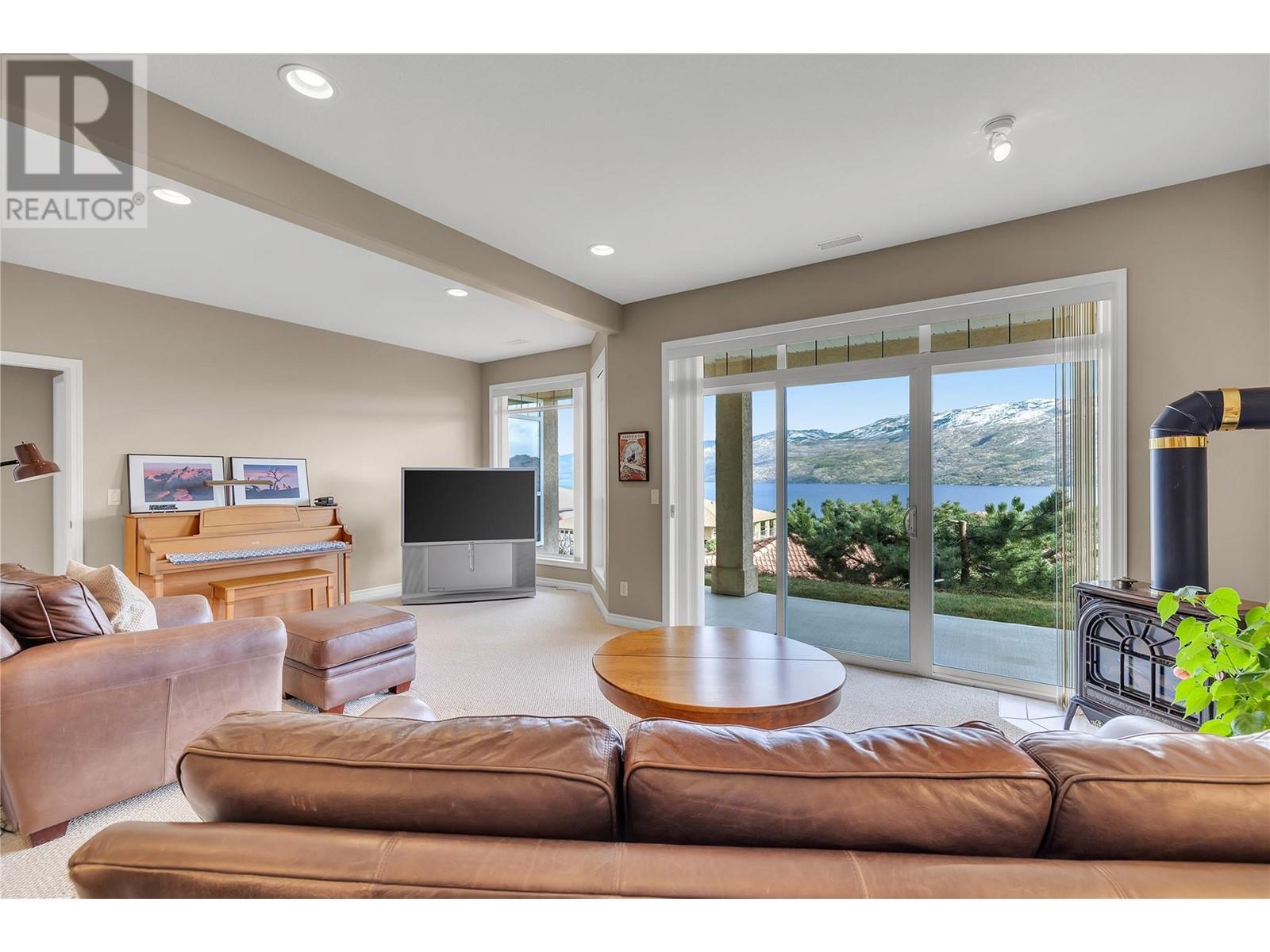5300 Huston Road Unit# 126 Peachland, British Columbia V0H 1X2
$785,000Maintenance,
$170 Monthly
Maintenance,
$170 MonthlyWelcome to your dream home at ""The Terraces"" in Peachland! This sought-after gated community offers breathtaking lake and mountain views. This walkout rancher features fantastic outdoor spaces, including a view deck on the main floor for entertaining, as well as a patio on the lower level. With over 2,500 sq ft of finished living space, this home includes 3 bedrooms, 3 bathrooms, and plenty of natural light. The open-concept living area boasts a cozy gas fireplace, and you'll be amazed by the large floor-to-ceiling windows in both the primary bedroom and the lower-level guest room. Only one set of owners since it was built - this home was meticulously cared for! The double garage adds convenience, and the location is unbeatable—just a short walk to the mall and Okanagan Lake beach. Enjoy onsite RV and boat parking, all with low monthly strata fees. Say goodbye to lawn care and embrace a maintenance-free lifestyle! (id:24231)
Property Details
| MLS® Number | 10340330 |
| Property Type | Single Family |
| Neigbourhood | Peachland |
| Community Name | The Terraces |
| Features | Central Island, One Balcony |
| Parking Space Total | 4 |
| View Type | Lake View, View (panoramic) |
| Water Front Type | Other |
Building
| Bathroom Total | 3 |
| Bedrooms Total | 3 |
| Architectural Style | Ranch |
| Constructed Date | 2003 |
| Construction Style Attachment | Attached |
| Cooling Type | Central Air Conditioning |
| Exterior Finish | Stucco |
| Fireplace Fuel | Gas |
| Fireplace Present | Yes |
| Fireplace Type | Insert |
| Flooring Type | Carpeted, Hardwood |
| Half Bath Total | 1 |
| Heating Type | Forced Air, See Remarks |
| Roof Material | Asphalt Shingle |
| Roof Style | Unknown |
| Stories Total | 2 |
| Size Interior | 2505 Sqft |
| Type | Row / Townhouse |
| Utility Water | Municipal Water |
Parking
| Attached Garage | 2 |
Land
| Acreage | No |
| Sewer | Municipal Sewage System |
| Size Total Text | Under 1 Acre |
| Zoning Type | Unknown |
Rooms
| Level | Type | Length | Width | Dimensions |
|---|---|---|---|---|
| Basement | 4pc Bathroom | Measurements not available | ||
| Basement | Utility Room | 17'3'' x 9'0'' | ||
| Basement | Recreation Room | 31'5'' x 21'8'' | ||
| Basement | Bedroom | 15'6'' x 12'5'' | ||
| Main Level | 2pc Bathroom | Measurements not available | ||
| Main Level | 4pc Ensuite Bath | Measurements not available | ||
| Main Level | Bedroom | 13'2'' x 10'0'' | ||
| Main Level | Primary Bedroom | 15'0'' x 12'6'' | ||
| Main Level | Kitchen | 12'5'' x 9'4'' | ||
| Main Level | Dining Room | 11'10'' x 9'4'' | ||
| Main Level | Living Room | 21'9'' x 12'4'' |
https://www.realtor.ca/real-estate/28068349/5300-huston-road-unit-126-peachland-peachland
Interested?
Contact us for more information

























































