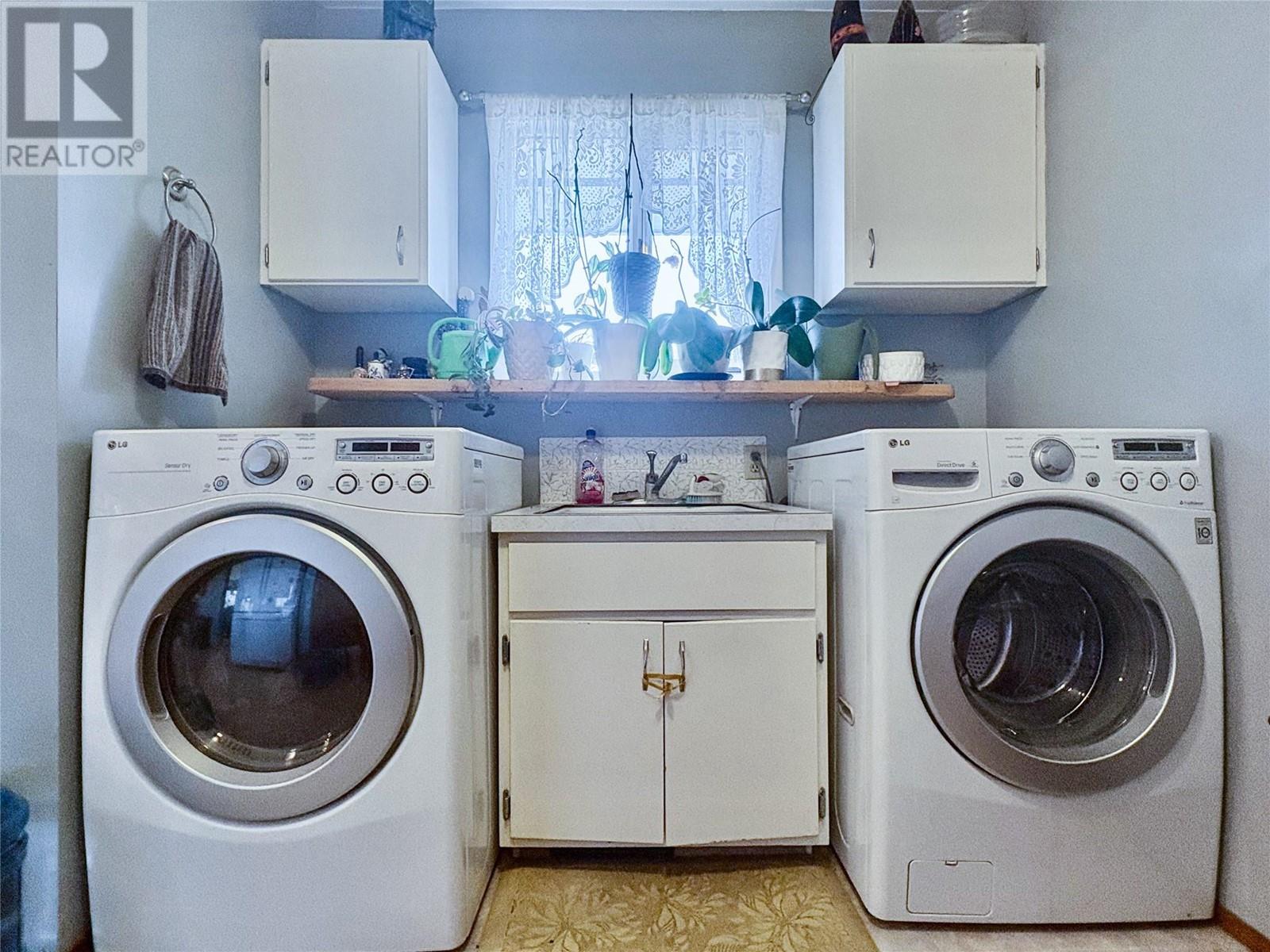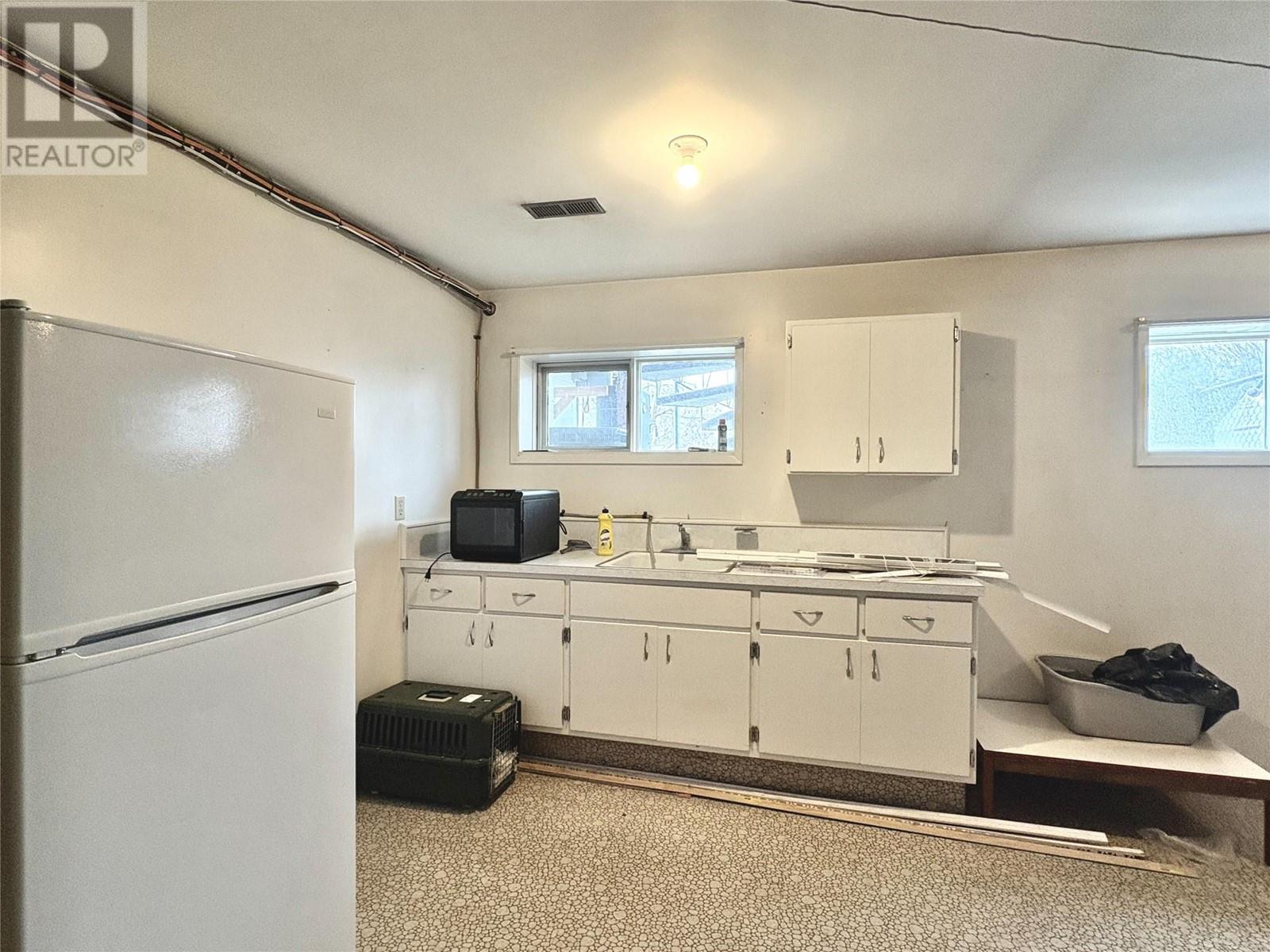4 Bedroom
2 Bathroom
2438 sqft
Fireplace
Central Air Conditioning
Forced Air, See Remarks
$749,000
This well-priced home in Rutland is ready for you to make it your own! Situated on nearly a quarter-acre, this 4-bedroom, 2-bathroom property offers a huge yard and suite potential, with a kitchenette already in place on the second level. Located in a quiet, family-friendly neighborhood, this home is perfect for growing families, empty nesters, or investors looking for a great rental or holding property. Enjoy the convenience of being close to schools, shopping, parks, and transit, all while being less than 15 minutes from downtown Kelowna. Opportunities like this don’t come often—don’t miss your chance to turn this home into something special! (id:24231)
Property Details
|
MLS® Number
|
10338717 |
|
Property Type
|
Single Family |
|
Neigbourhood
|
Rutland South |
|
Community Features
|
Pets Allowed, Pets Allowed With Restrictions, Rentals Allowed |
|
Parking Space Total
|
1 |
|
View Type
|
Mountain View, View (panoramic) |
Building
|
Bathroom Total
|
2 |
|
Bedrooms Total
|
4 |
|
Appliances
|
Refrigerator, Dishwasher, Dryer, Range - Electric, Washer |
|
Basement Type
|
Full |
|
Constructed Date
|
1969 |
|
Construction Style Attachment
|
Detached |
|
Cooling Type
|
Central Air Conditioning |
|
Exterior Finish
|
Brick, Wood Siding |
|
Fire Protection
|
Smoke Detector Only |
|
Fireplace Fuel
|
Wood |
|
Fireplace Present
|
Yes |
|
Fireplace Type
|
Conventional |
|
Flooring Type
|
Carpeted, Laminate, Vinyl |
|
Heating Type
|
Forced Air, See Remarks |
|
Roof Material
|
Asphalt Shingle |
|
Roof Style
|
Unknown |
|
Stories Total
|
2 |
|
Size Interior
|
2438 Sqft |
|
Type
|
House |
|
Utility Water
|
Municipal Water |
Parking
Land
|
Acreage
|
No |
|
Fence Type
|
Fence |
|
Sewer
|
Municipal Sewage System |
|
Size Irregular
|
0.23 |
|
Size Total
|
0.23 Ac|under 1 Acre |
|
Size Total Text
|
0.23 Ac|under 1 Acre |
|
Zoning Type
|
Unknown |
Rooms
| Level |
Type |
Length |
Width |
Dimensions |
|
Basement |
Full Bathroom |
|
|
Measurements not available |
|
Basement |
Bedroom |
|
|
12'10'' x 13'5'' |
|
Basement |
Bedroom |
|
|
17'11'' x 10'5'' |
|
Basement |
Kitchen |
|
|
17'3'' x 11'5'' |
|
Basement |
Family Room |
|
|
17'4'' x 15'9'' |
|
Main Level |
Dining Nook |
|
|
7'5'' x 11'7'' |
|
Main Level |
Laundry Room |
|
|
9'3'' x 7'7'' |
|
Main Level |
Full Bathroom |
|
|
Measurements not available |
|
Main Level |
Bedroom |
|
|
11'4'' x 10'0'' |
|
Main Level |
Primary Bedroom |
|
|
13'0'' x 11'8'' |
|
Main Level |
Kitchen |
|
|
11'7'' x 10'5'' |
|
Main Level |
Dining Room |
|
|
11'11'' x 9'8'' |
|
Main Level |
Living Room |
|
|
20'8'' x 16'4'' |
https://www.realtor.ca/real-estate/28020433/530-dell-road-kelowna-rutland-south



































