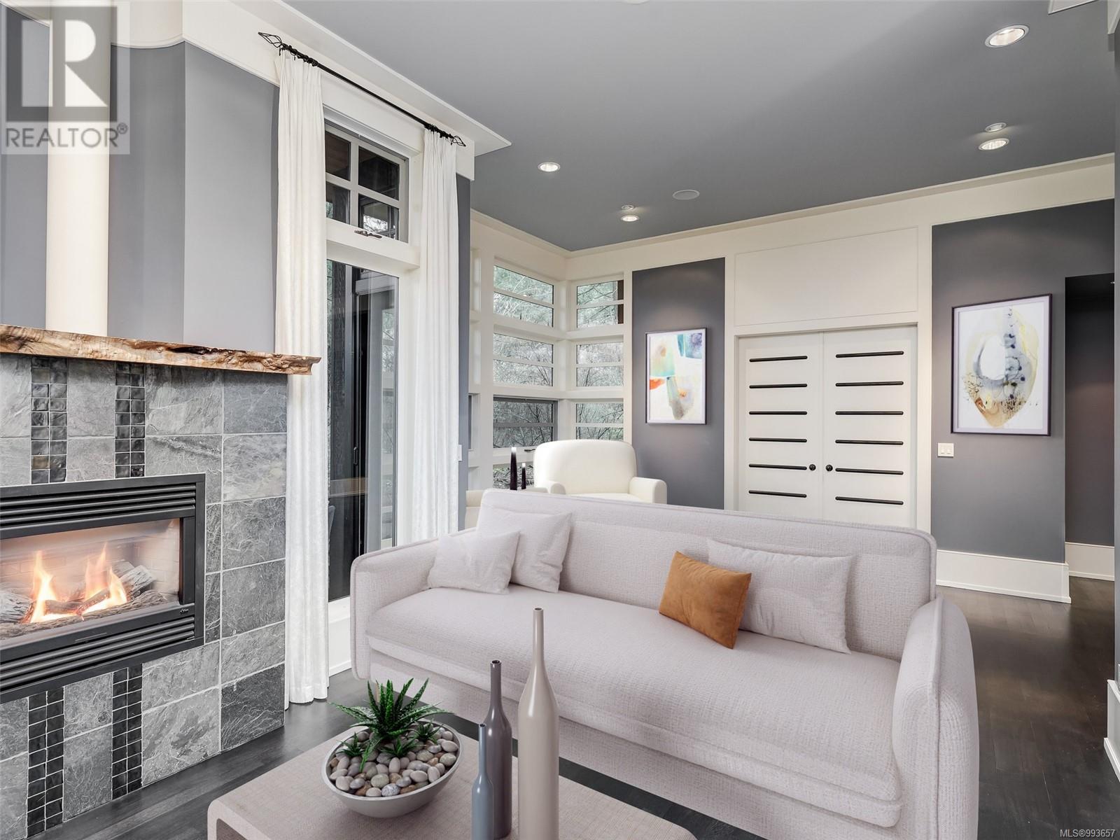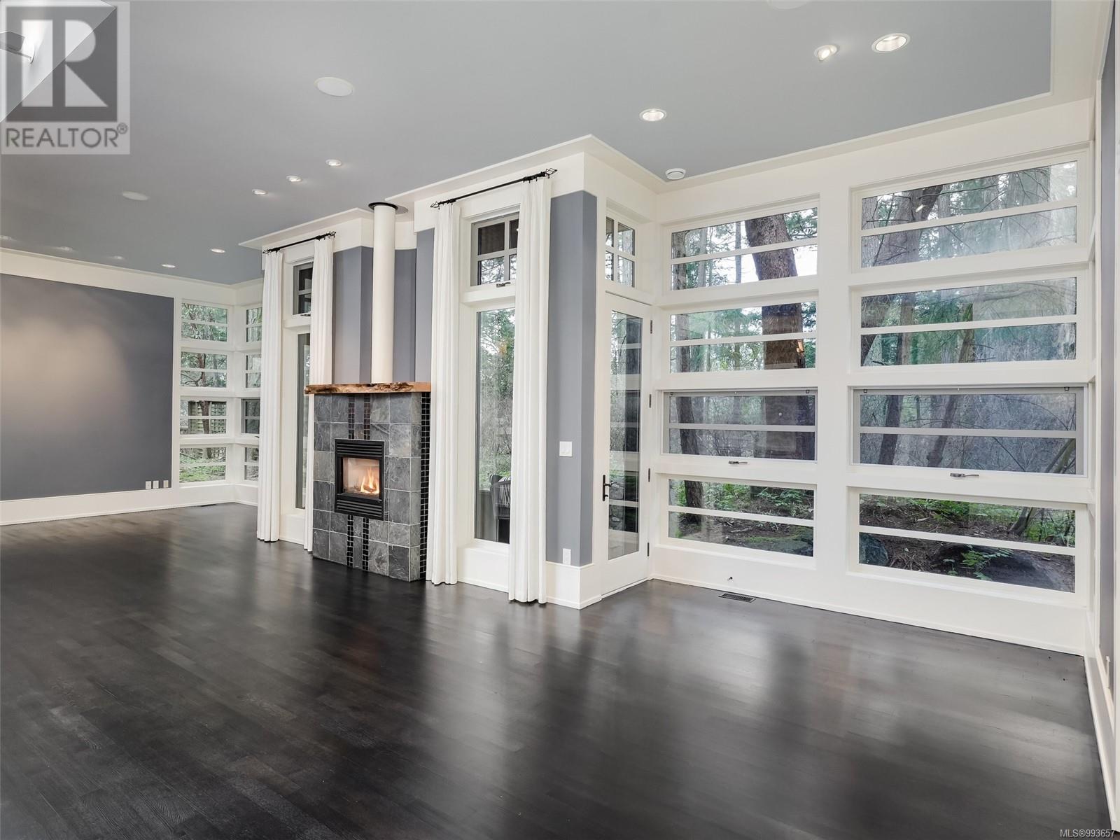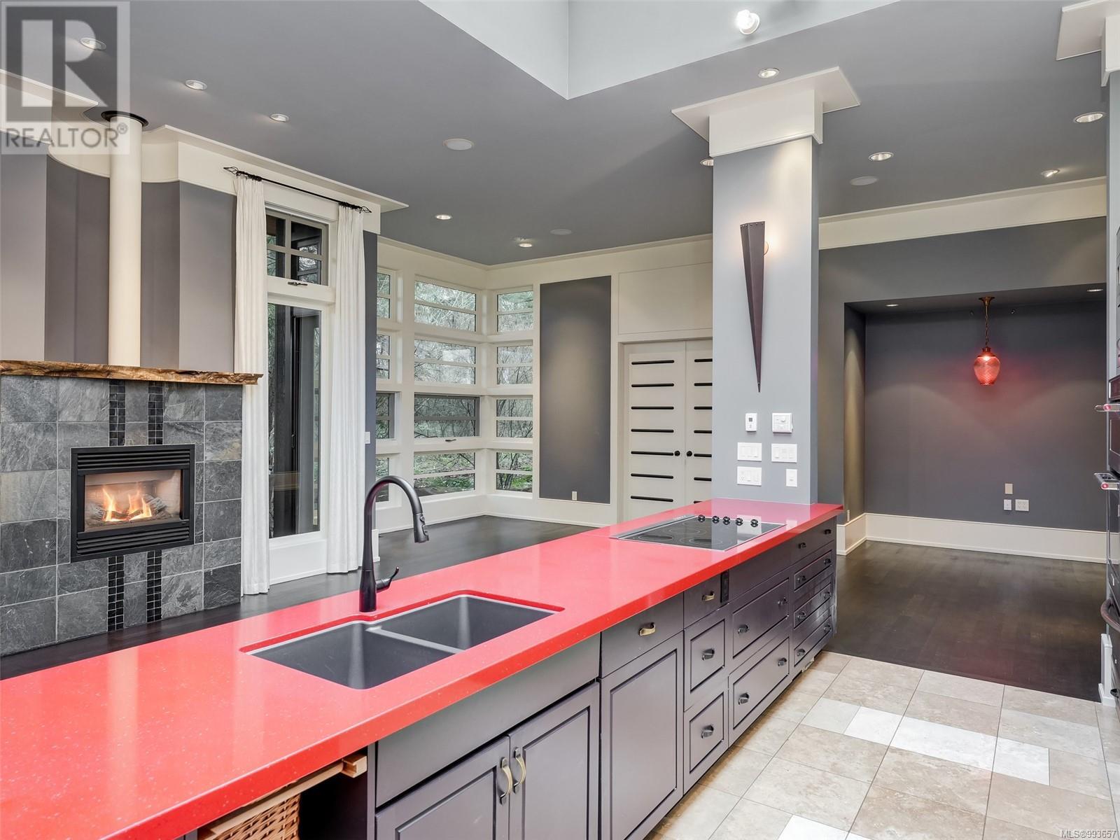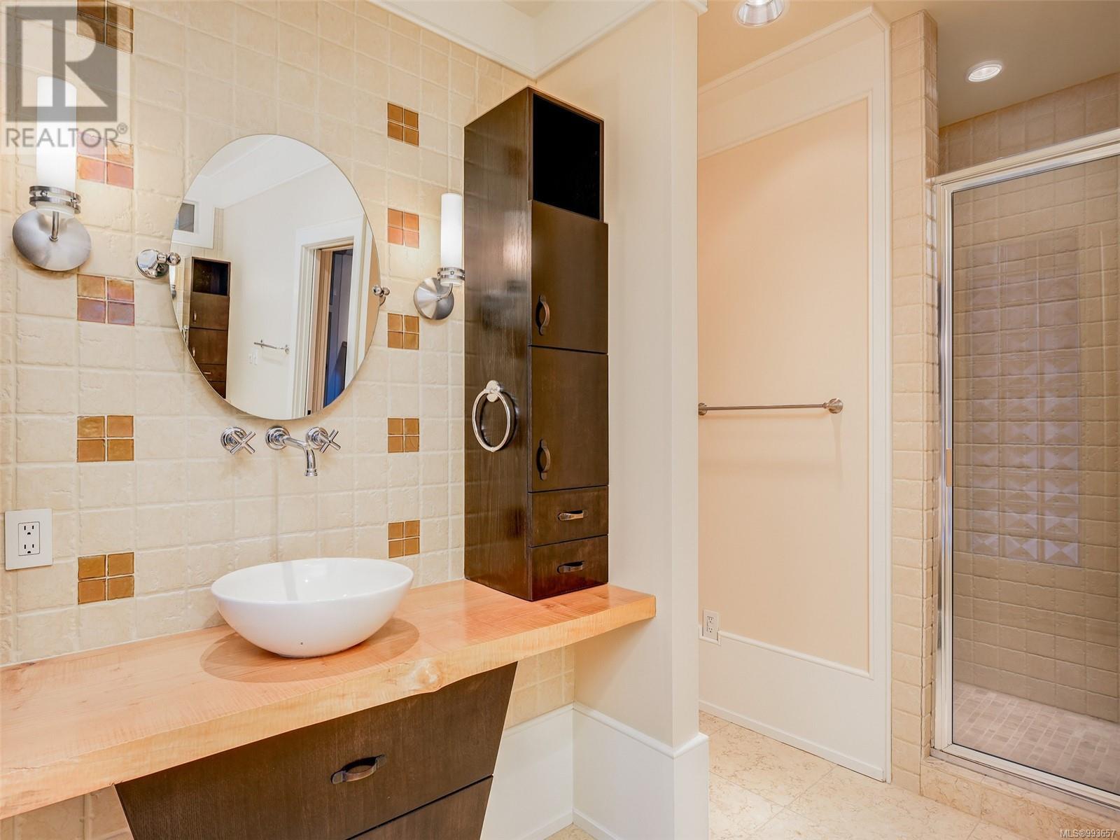5294 Deerpath Rd Saanich, British Columbia V8Y 3H6
$1,749,000Maintenance,
$306 Monthly
Maintenance,
$306 MonthlyThis one-of-a-kind custom-built rancher in Matticks Woods seamlessly blends New York loft sophistication w/ serene natural surroundings. Designed w/ meticulous attention to detail, the home features 3-meter-tall windows that flood the space w/ natural light, connecting you to the outdoors. The heart of the home is a well-appointed kitchen that flows into a sun-drenched great room, highlighted by a stunning pyramid skylight. 3 gas fireplaces w/ slate & Italian glass tiles, a built-in dining banquette, & custom cabinetry w/ Sonoma Valley tiles showcase both practicality & beauty. Each bdrm boasts its own ensuite bath w/ modern finishes. Oak floors & travertine marble in the foyer add warmth & character. Surrounded by protected landscape, this home is a sanctuary. At night, it transforms into a glowing beacon, w/ the pyramid skylight shining above & horizontal mullions giving the windows the look of shoji screens—resembling a Japanese lantern from the outside. For those who appreciate the dramatic, this home is a true masterpiece! (id:24231)
Property Details
| MLS® Number | 993657 |
| Property Type | Single Family |
| Neigbourhood | Cordova Bay |
| Community Features | Pets Allowed, Family Oriented |
| Features | Cul-de-sac, Park Setting, Wooded Area, Irregular Lot Size, Other |
| Parking Space Total | 2 |
| Plan | Vis4576 |
| Structure | Patio(s), Patio(s), Patio(s) |
Building
| Bathroom Total | 3 |
| Bedrooms Total | 2 |
| Constructed Date | 2001 |
| Cooling Type | None |
| Fireplace Present | Yes |
| Fireplace Total | 3 |
| Heating Fuel | Natural Gas |
| Size Interior | 2747 Sqft |
| Total Finished Area | 2271 Sqft |
| Type | House |
Land
| Acreage | No |
| Size Irregular | 11948 |
| Size Total | 11948 Sqft |
| Size Total Text | 11948 Sqft |
| Zoning Type | Residential |
Rooms
| Level | Type | Length | Width | Dimensions |
|---|---|---|---|---|
| Main Level | Patio | 14'10 x 4'3 | ||
| Main Level | Patio | 21 ft | Measurements not available x 21 ft | |
| Main Level | Patio | 8'6 x 10'4 | ||
| Main Level | Ensuite | 3-Piece | ||
| Main Level | Ensuite | 6-Piece | ||
| Main Level | Bathroom | 2-Piece | ||
| Main Level | Bedroom | 13 ft | 13 ft x Measurements not available | |
| Main Level | Primary Bedroom | 12 ft | Measurements not available x 12 ft | |
| Main Level | Laundry Room | 19 ft | 19 ft x Measurements not available | |
| Main Level | Pantry | 9'5 x 5'2 | ||
| Main Level | Kitchen | 15 ft | 15 ft x Measurements not available | |
| Main Level | Den | 9 ft | Measurements not available x 9 ft | |
| Main Level | Family Room | 10'5 x 16'7 | ||
| Main Level | Living Room | 16 ft | 16 ft x Measurements not available | |
| Main Level | Dining Room | 10'6 x 16'6 | ||
| Main Level | Dining Nook | 9 ft | Measurements not available x 9 ft | |
| Main Level | Entrance | 11 ft | Measurements not available x 11 ft |
https://www.realtor.ca/real-estate/28101688/5294-deerpath-rd-saanich-cordova-bay
Interested?
Contact us for more information

































































