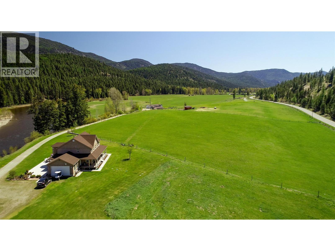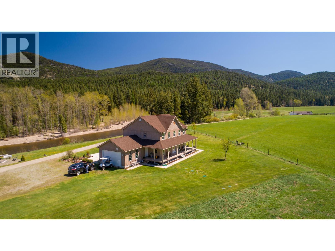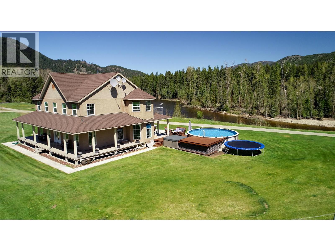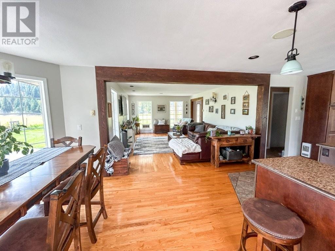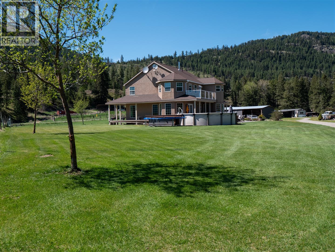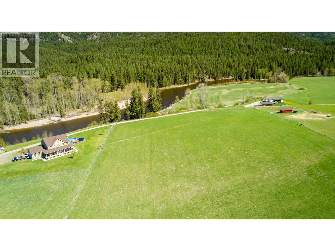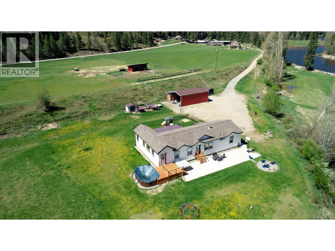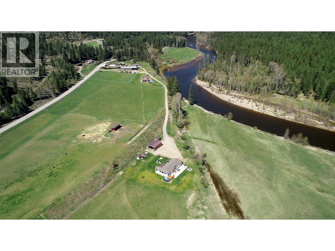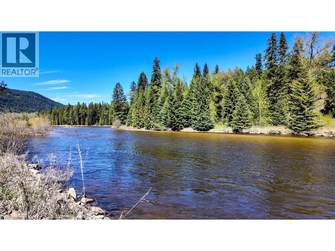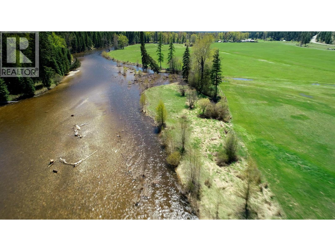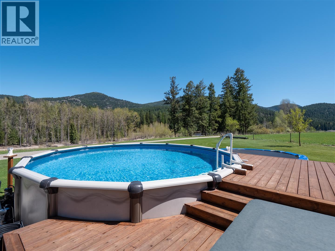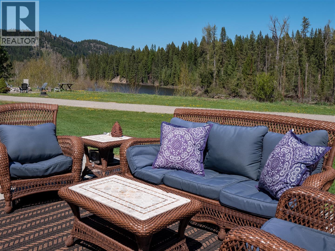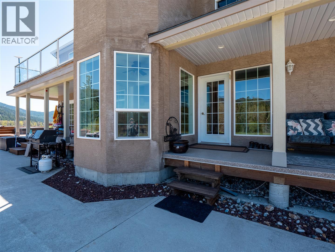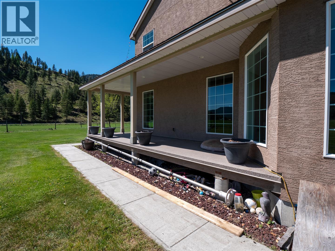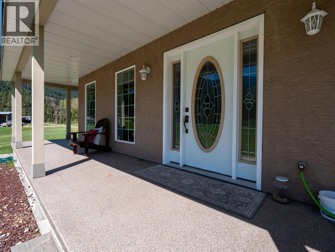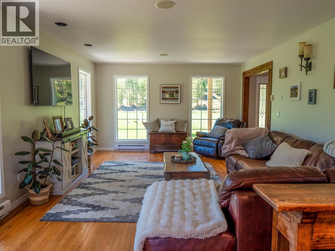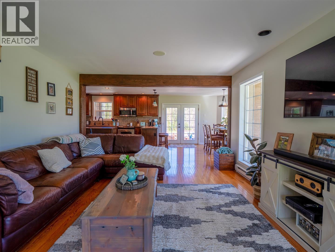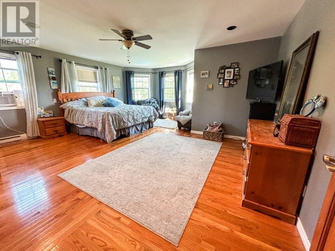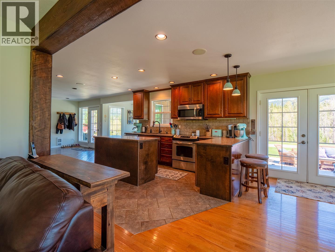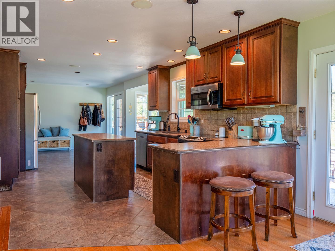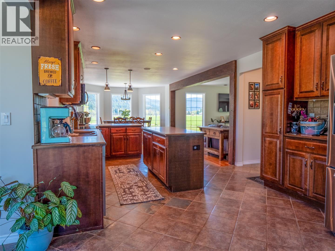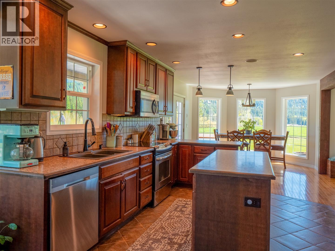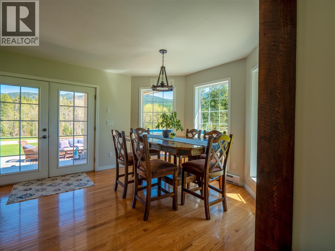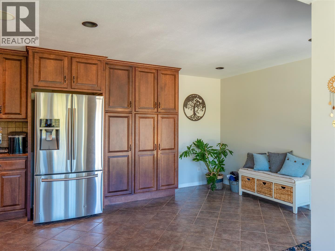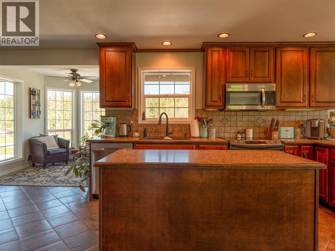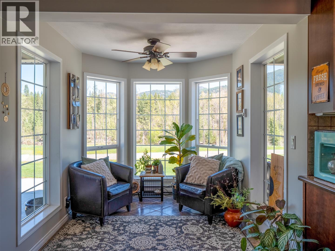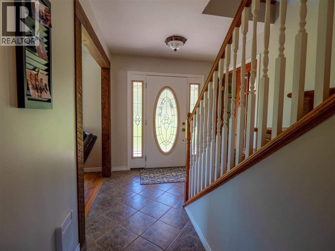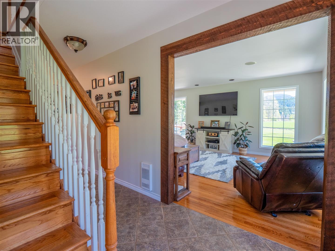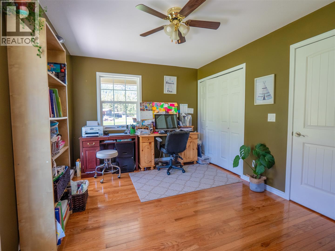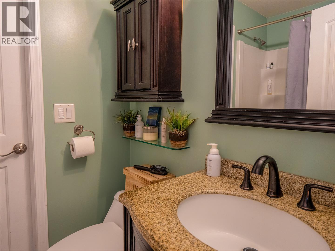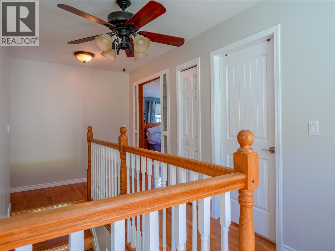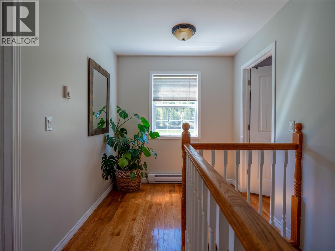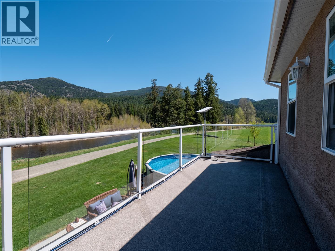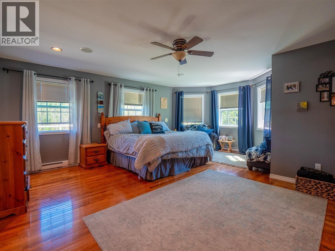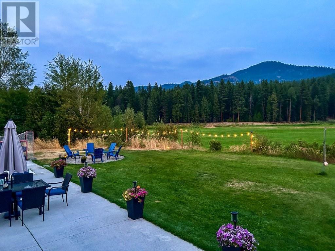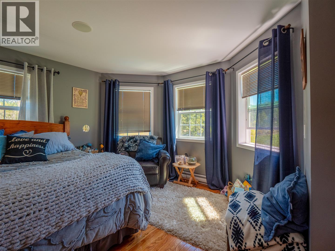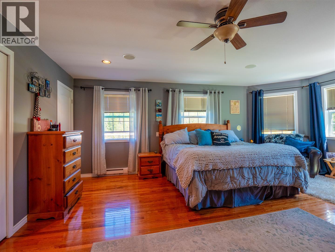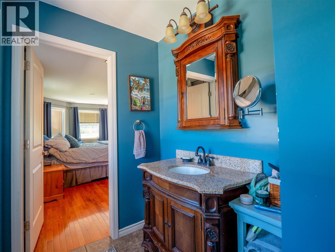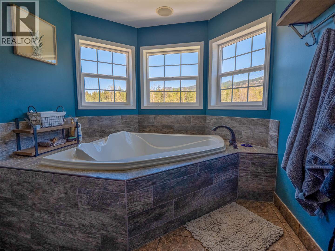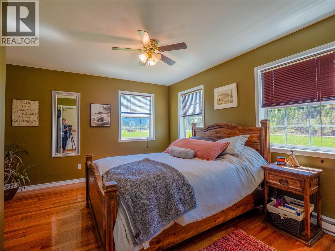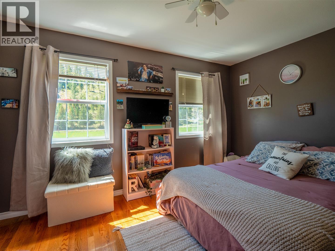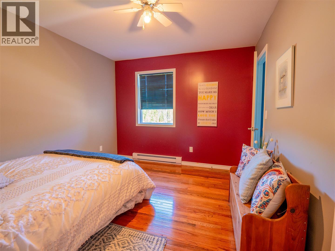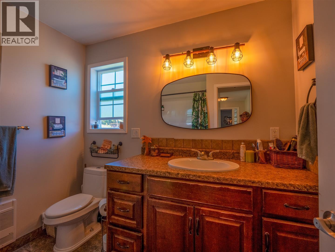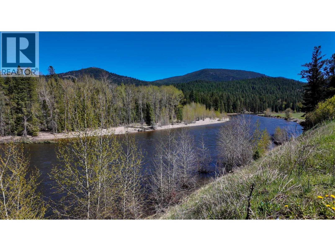5 Bedroom
2 Bathroom
2600 sqft
Fireplace
Above Ground Pool, Outdoor Pool
Window Air Conditioner
Baseboard Heaters, See Remarks
Acreage
Level
$2,195,000
This exceptional property offers two homes, a large garage/workshop, multiple outbuildings, expansive pastures, hay-producing fields, and over a mile of breathtaking Kettle River frontage. Ideal for a multi-family homestead, equestrian retreat, or farming operation, this ALR property has been organic for over 30 years, with 85 acres currently in hay production. The irrigation system includes gravity-fed water and high-volume wells, distributed via wheel and hand lines. The custom 2,600 ft2 primary home features five bedrooms, three bathrooms, an open-concept layout with stunning views, a private balcony, and a basement roughed in for a suite. The second 2,000 ft2 modular home, renovated in 2023, includes four bedrooms, two bathrooms, a fenced yard, a screened deck, and an above-ground pool, generating strong Afrbnb rental income. Outdoor amenities abound, from decks, patios, and hot tubs to a deep swimming hole and prime fishing spots. Additional structures include a horse shelter, hay storage, a large open-air workshop, and chicken coops. The fully fenced agricultural land is divided into irrigated hay fields and pastures. (id:24231)
Property Details
|
MLS® Number
|
10340630 |
|
Property Type
|
Single Family |
|
Neigbourhood
|
Rock Crk. & Area |
|
Amenities Near By
|
Schools |
|
Community Features
|
Family Oriented, Rural Setting |
|
Features
|
Level Lot, Private Setting, Treed, Balcony |
|
Parking Space Total
|
2 |
|
Pool Type
|
Above Ground Pool, Outdoor Pool |
|
Storage Type
|
Feed Storage |
|
View Type
|
River View, Mountain View, Valley View, View Of Water, View (panoramic) |
Building
|
Bathroom Total
|
2 |
|
Bedrooms Total
|
5 |
|
Appliances
|
Refrigerator, Dishwasher, Oven, Washer & Dryer |
|
Basement Type
|
Full |
|
Constructed Date
|
2010 |
|
Construction Style Attachment
|
Detached |
|
Cooling Type
|
Window Air Conditioner |
|
Exterior Finish
|
Stucco |
|
Fireplace Present
|
Yes |
|
Fireplace Type
|
Free Standing Metal |
|
Flooring Type
|
Ceramic Tile, Mixed Flooring |
|
Heating Fuel
|
Electric |
|
Heating Type
|
Baseboard Heaters, See Remarks |
|
Roof Material
|
Asphalt Shingle |
|
Roof Style
|
Unknown |
|
Stories Total
|
2 |
|
Size Interior
|
2600 Sqft |
|
Type
|
House |
|
Utility Water
|
Well |
Parking
|
Attached Garage
|
2 |
|
Oversize
|
|
|
Rear
|
|
|
R V
|
|
Land
|
Access Type
|
Easy Access |
|
Acreage
|
Yes |
|
Fence Type
|
Page Wire, Cross Fenced |
|
Land Amenities
|
Schools |
|
Landscape Features
|
Level |
|
Size Irregular
|
96.63 |
|
Size Total
|
96.63 Ac|50 - 100 Acres |
|
Size Total Text
|
96.63 Ac|50 - 100 Acres |
|
Surface Water
|
Ponds |
|
Zoning Type
|
Unknown |
Rooms
| Level |
Type |
Length |
Width |
Dimensions |
|
Second Level |
Bedroom |
|
|
13'6'' x 10' |
|
Second Level |
4pc Bathroom |
|
|
6' x 12' |
|
Second Level |
4pc Bathroom |
|
|
6' x 10' |
|
Second Level |
Bedroom |
|
|
13'6'' x 10' |
|
Second Level |
Bedroom |
|
|
13'6'' x 10' |
|
Second Level |
Bedroom |
|
|
10'2'' x 12' |
|
Second Level |
Primary Bedroom |
|
|
13'6'' x 18'3'' |
|
Main Level |
Dining Nook |
|
|
8' x 9' |
|
Main Level |
Family Room |
|
|
15'8'' x 12' |
|
Main Level |
Dining Room |
|
|
15' x 12' |
|
Main Level |
Living Room |
|
|
13'6'' x 18'8'' |
|
Main Level |
Kitchen |
|
|
10' x 12' |
https://www.realtor.ca/real-estate/28073696/5284-christian-valley-road-westbridge-rock-crk-area
