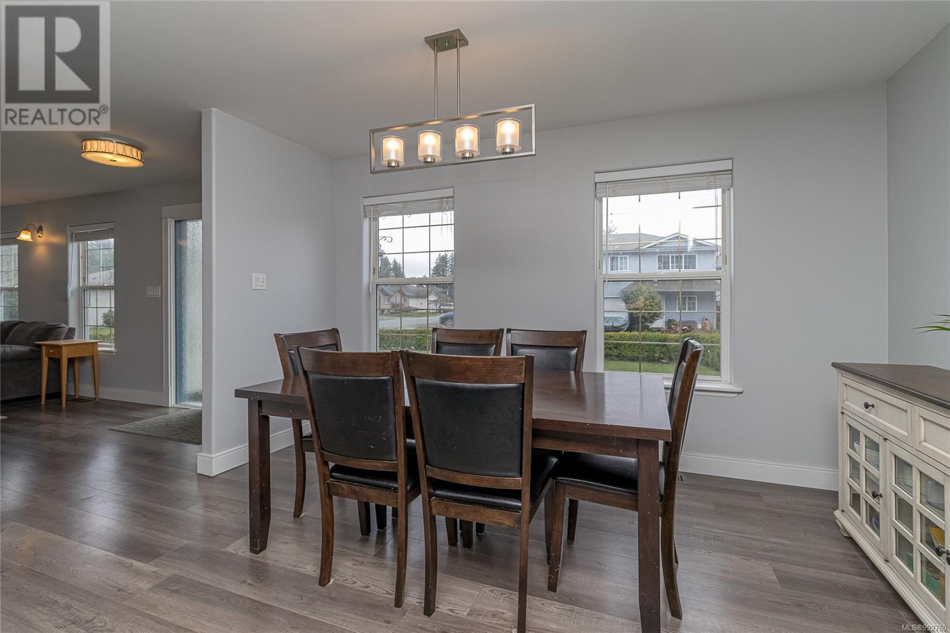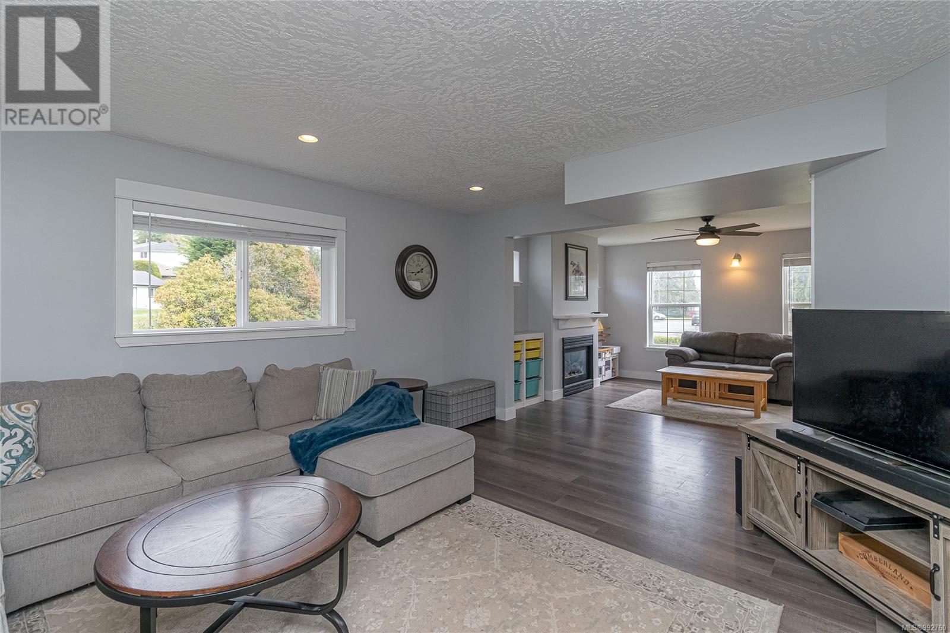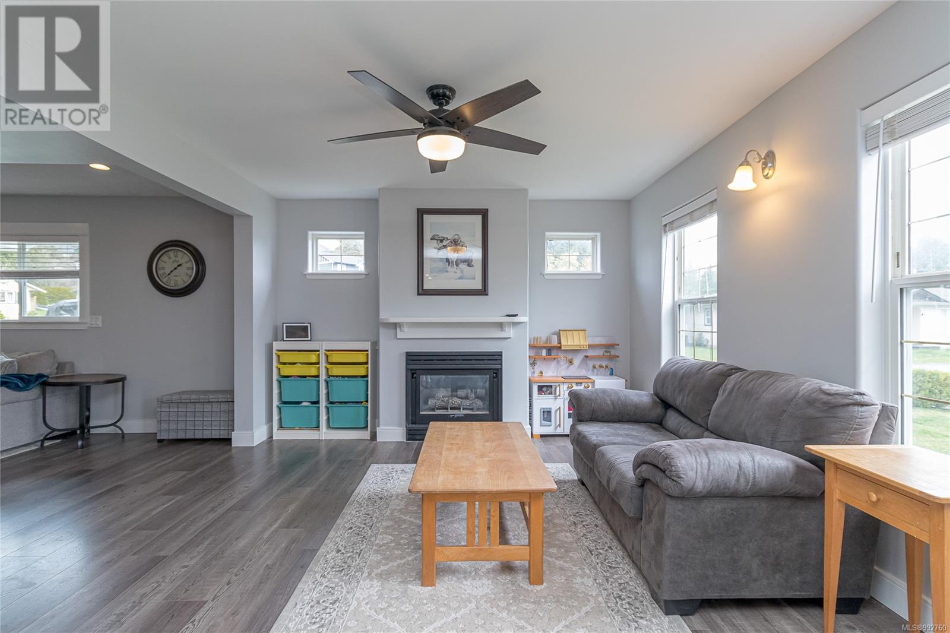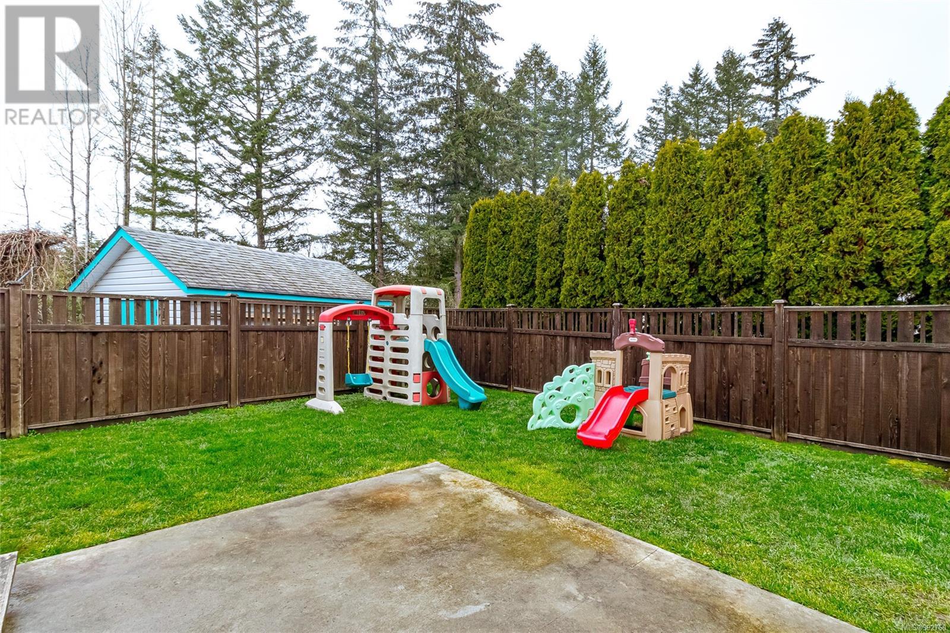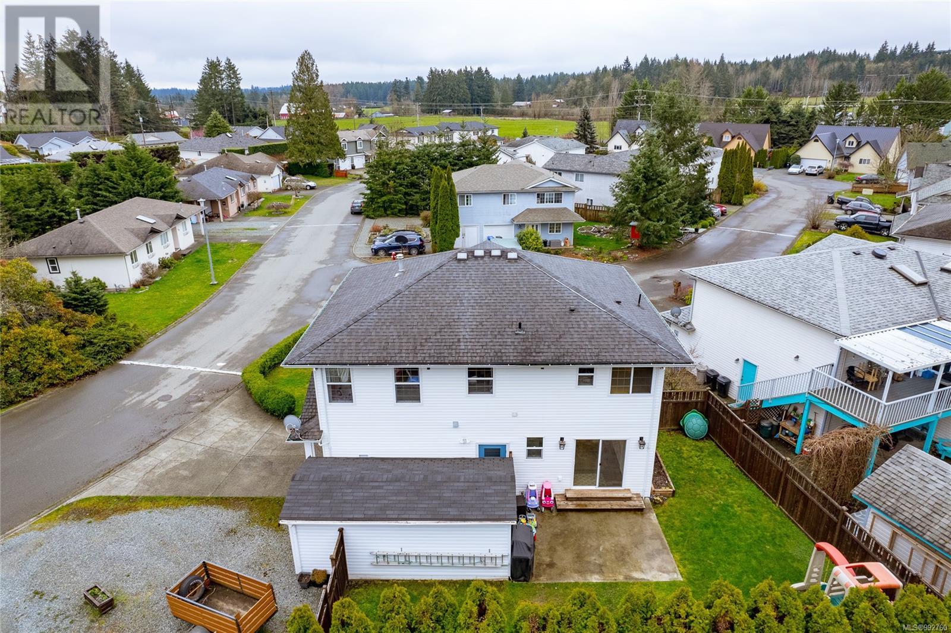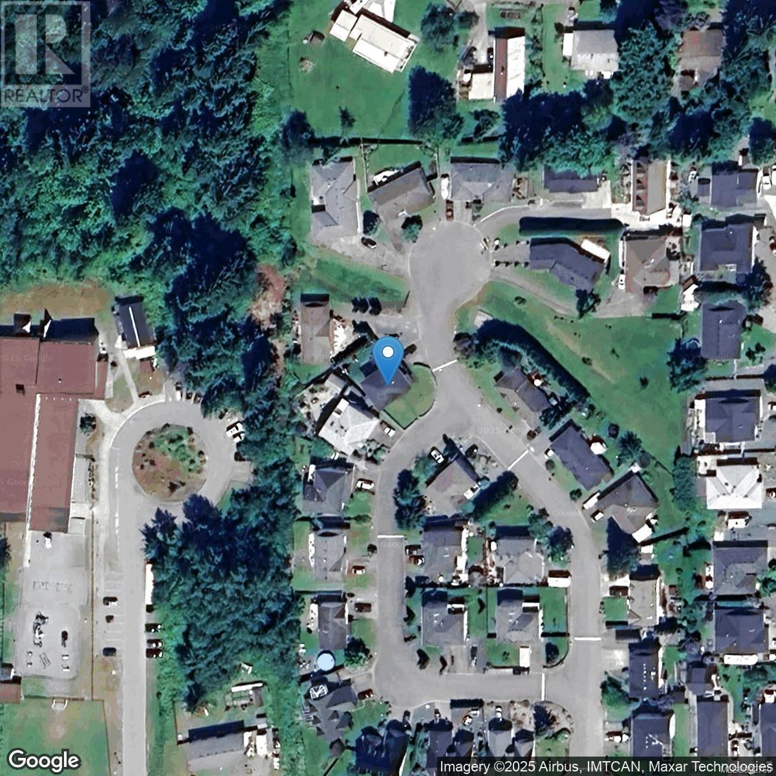5274 Cormorant Pl Duncan, British Columbia V9L 6W6
$775,000Maintenance,
$112 Monthly
Maintenance,
$112 MonthlyOPEN HOUSE SAT APR 26TH 2-4! Ideally located near downtown yet surrounded by Glenora’s scenic countryside, this 3-bed, 3-bath colonial-style home offers over 2,200 sqft of bright, living space. Extensively Renovated including the gorgeous, massive kitchen with slick white cabinets, stainless appliances, a wine fridge & a pantry too! Beautiful quartz counter tops, & an island with an eating bar - great for entertaining! Natural gas stove, HWT and living room fireplace. New lighting and paint! The open kitchen accesses the fully fenced back yard & patio for BBQs - great for kids and pets! The main floor offers 2 huge living spaces for family enjoyment. A grand staircase leads to the upper level to find a convenient laundry room, a tiled main bath, office space and 3 large bedrooms. The spacious master bedroom showcases a walk-in closet and a large ensuite with a jacuzzi soaker tub for your enjoyment! An abundance of windows shed light throughout the home. Huge storage shed . Fabulous Neighborhood! (id:24231)
Open House
This property has open houses!
2:00 pm
Ends at:4:00 pm
OPEN HOUSE SAT APR 26TH 2-4!
Property Details
| MLS® Number | 992760 |
| Property Type | Single Family |
| Neigbourhood | West Duncan |
| Features | Central Location, Cul-de-sac, Level Lot, Corner Site, Other |
| Parking Space Total | 4 |
| Plan | Vis3056 |
| Structure | Patio(s) |
| View Type | Mountain View |
Building
| Bathroom Total | 3 |
| Bedrooms Total | 3 |
| Architectural Style | Other |
| Constructed Date | 1995 |
| Cooling Type | None |
| Fireplace Present | Yes |
| Fireplace Total | 1 |
| Heating Fuel | Natural Gas |
| Heating Type | Forced Air |
| Size Interior | 2208 Sqft |
| Total Finished Area | 2208 Sqft |
| Type | House |
Land
| Access Type | Highway Access |
| Acreage | No |
| Size Irregular | 5445 |
| Size Total | 5445 Sqft |
| Size Total Text | 5445 Sqft |
| Zoning Description | R3 |
| Zoning Type | Residential |
Rooms
| Level | Type | Length | Width | Dimensions |
|---|---|---|---|---|
| Second Level | Laundry Room | 7 ft | 5 ft | 7 ft x 5 ft |
| Second Level | Bathroom | 4-Piece | ||
| Second Level | Office | 7 ft | 6 ft | 7 ft x 6 ft |
| Second Level | Bedroom | 11 ft | 13 ft | 11 ft x 13 ft |
| Second Level | Bedroom | 13 ft | 13 ft | 13 ft x 13 ft |
| Second Level | Ensuite | 4-Piece | ||
| Second Level | Primary Bedroom | 14 ft | 14 ft | 14 ft x 14 ft |
| Main Level | Storage | 20 ft | 8 ft | 20 ft x 8 ft |
| Main Level | Patio | 13 ft | 12 ft | 13 ft x 12 ft |
| Main Level | Patio | 5 ft | 14 ft | 5 ft x 14 ft |
| Main Level | Porch | 14 ft | 5 ft | 14 ft x 5 ft |
| Main Level | Mud Room | 6 ft | 11 ft | 6 ft x 11 ft |
| Main Level | Bathroom | 2-Piece | ||
| Main Level | Family Room | 14 ft | 17 ft | 14 ft x 17 ft |
| Main Level | Kitchen | 14 ft | 12 ft | 14 ft x 12 ft |
| Main Level | Dining Room | 13 ft | 10 ft | 13 ft x 10 ft |
| Main Level | Living Room | 16 ft | 12 ft | 16 ft x 12 ft |
| Main Level | Entrance | 7 ft | 7 ft | 7 ft x 7 ft |
https://www.realtor.ca/real-estate/28080832/5274-cormorant-pl-duncan-west-duncan
Interested?
Contact us for more information


















