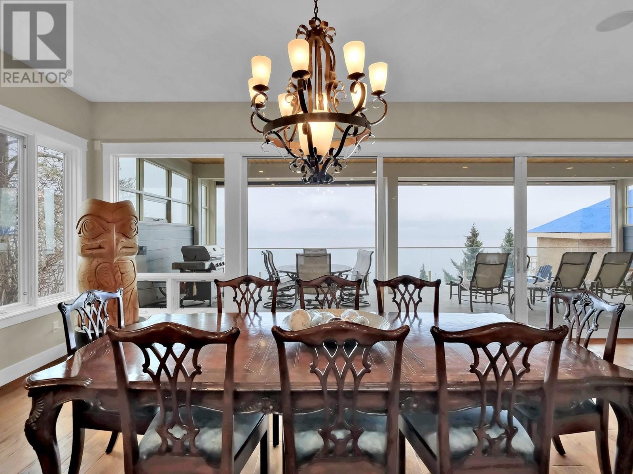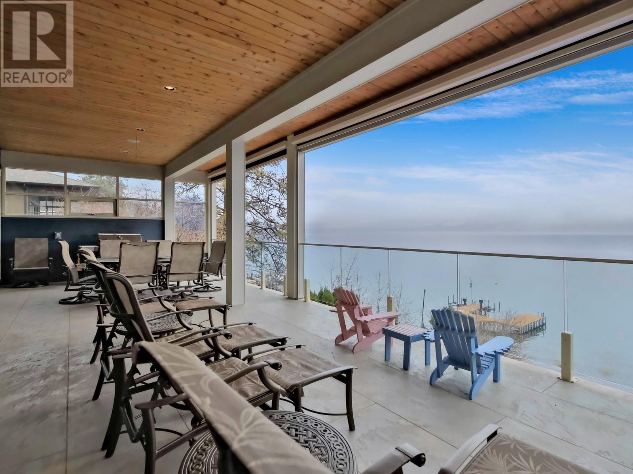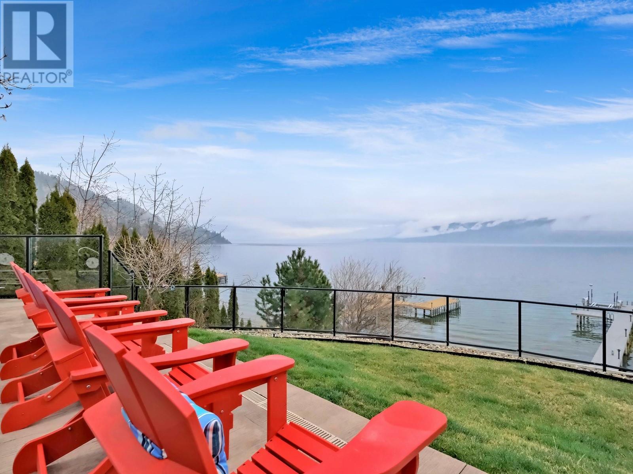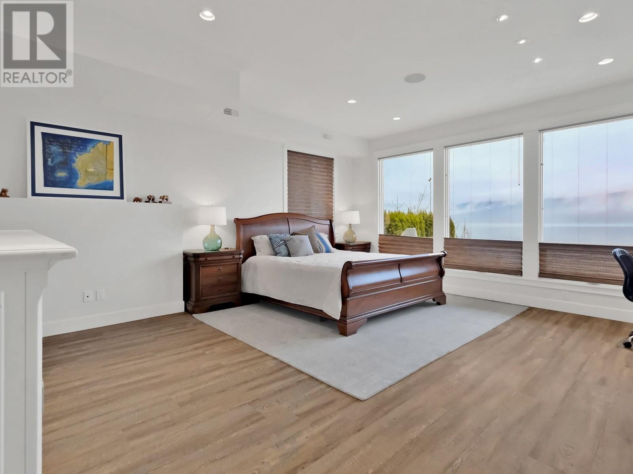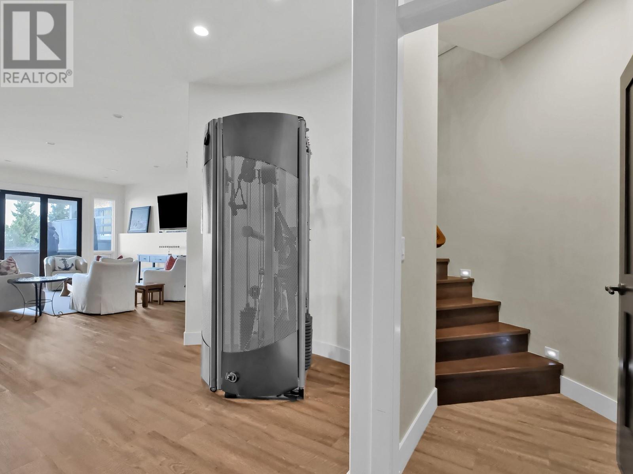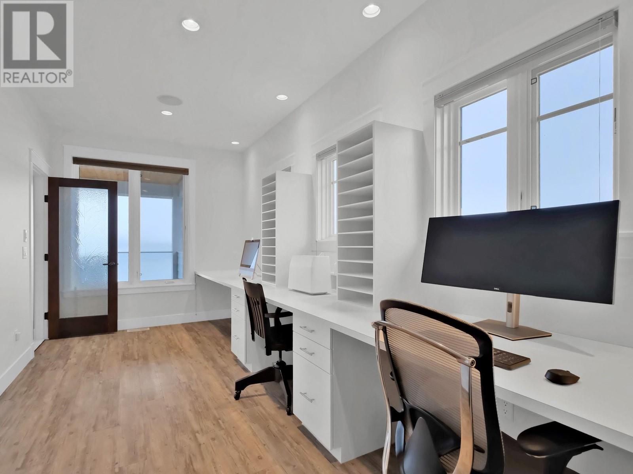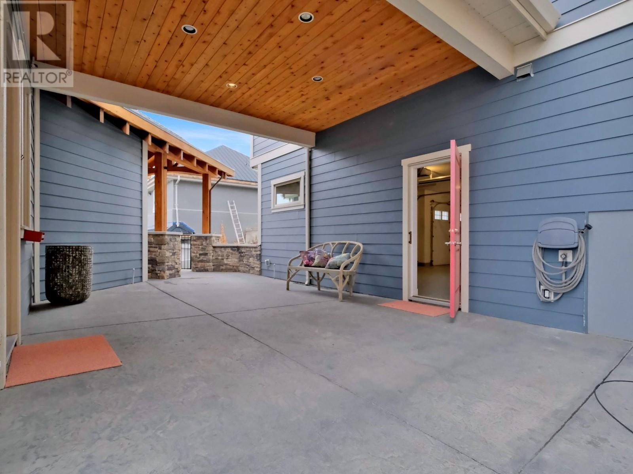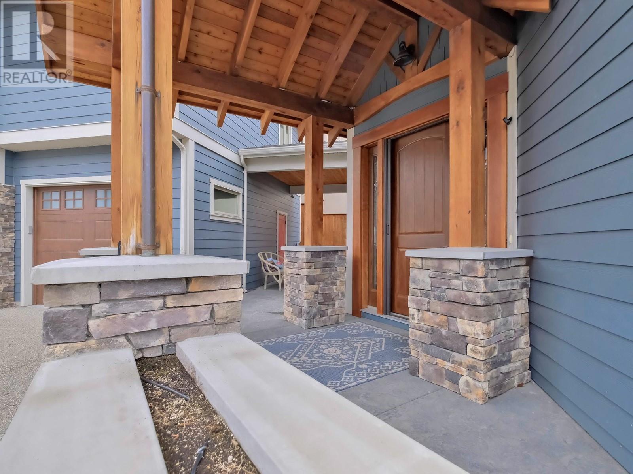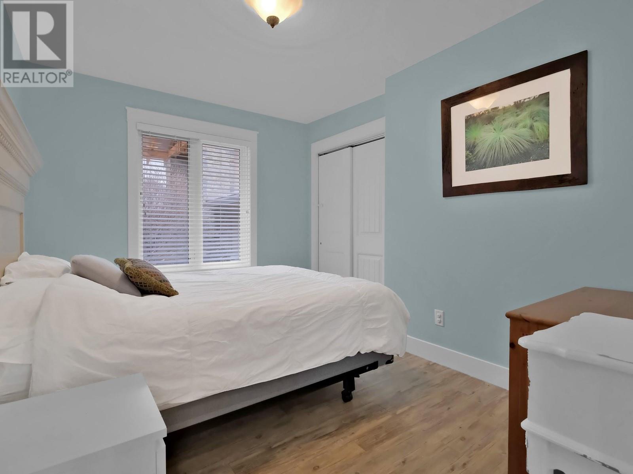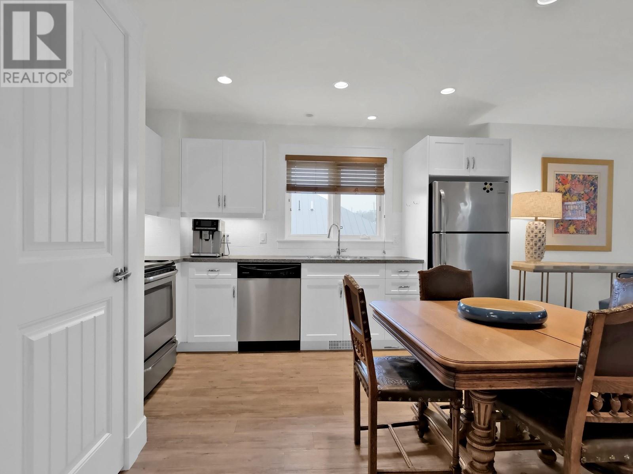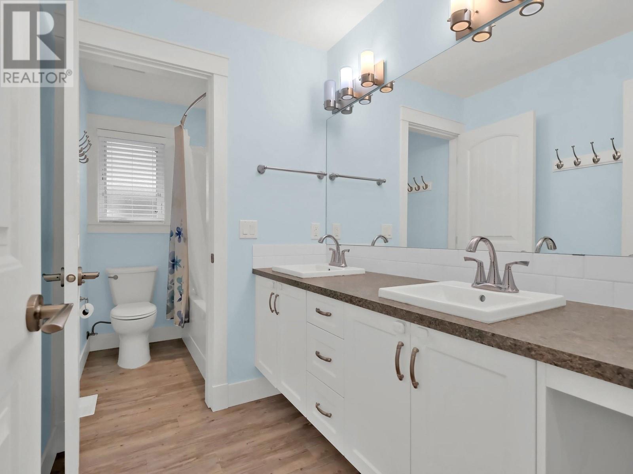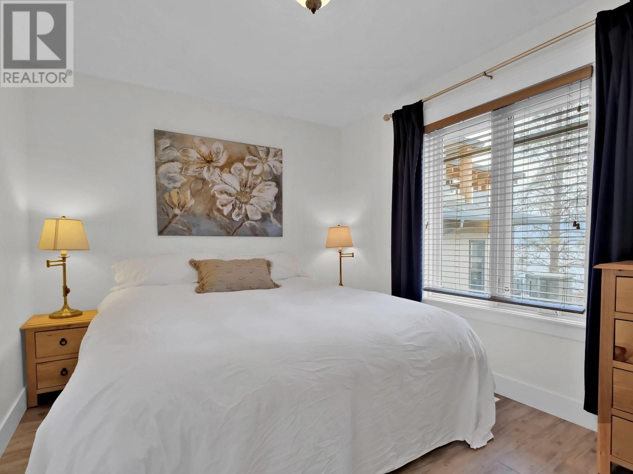4 Bedroom
4 Bathroom
4914 sqft
Other
Fireplace
Inground Pool
Central Air Conditioning, See Remarks
Forced Air
Landscaped, Underground Sprinkler
$3,795,000
This exceptional Peachland estate offers a rare combination of luxury and functionality. Situated on .31 acres with easy access to sandy beach and 52 feet of lakefront. The meticulously landscaped and fenced rear yard creates a private sanctuary. The main residence boasts an elevator that conveniently connects all three floors ensuring accessibility for everyone. The open concept floor plan features a stunning glass wall that opens onto a large stamped concrete deck. This offers breathtaking views of the lake, mountains, pool, and dock. The spacious primary suite includes an attached office, a luxurious ensuite, a private deck, and a laundry room. The home also features a new hot tub on a covered deck overlooking the lake. Above the spacious three bay garage, featuring new epoxy floors, is a charming guest cottage. It is complete with four bedrooms, kitchen, and laundry and one and a half bathrooms. A breezeway seamlessly connects this to the main home. Enjoy outdoor living with an inground heated pool overlooking the lake. There is a pile driven dock equipped with a 7-ton boat lift. (id:24231)
Property Details
|
MLS® Number
|
10340895 |
|
Property Type
|
Single Family |
|
Neigbourhood
|
Peachland |
|
Features
|
Central Island |
|
Parking Space Total
|
3 |
|
Pool Type
|
Inground Pool |
|
Structure
|
Dock |
|
View Type
|
Lake View, Mountain View, Valley View, View Of Water, View (panoramic) |
Building
|
Bathroom Total
|
4 |
|
Bedrooms Total
|
4 |
|
Appliances
|
Refrigerator, Dishwasher, Dryer, Range - Electric, Microwave, Washer |
|
Architectural Style
|
Other |
|
Constructed Date
|
2014 |
|
Construction Style Attachment
|
Detached |
|
Cooling Type
|
Central Air Conditioning, See Remarks |
|
Exterior Finish
|
Stone, Other |
|
Fire Protection
|
Security |
|
Fireplace Fuel
|
Gas |
|
Fireplace Present
|
Yes |
|
Fireplace Type
|
Unknown |
|
Flooring Type
|
Carpeted, Hardwood, Tile |
|
Half Bath Total
|
1 |
|
Heating Fuel
|
Geo Thermal |
|
Heating Type
|
Forced Air |
|
Roof Material
|
Asphalt Shingle |
|
Roof Style
|
Unknown |
|
Stories Total
|
2 |
|
Size Interior
|
4914 Sqft |
|
Type
|
House |
|
Utility Water
|
Municipal Water |
Parking
|
See Remarks
|
|
|
Breezeway
|
|
|
Attached Garage
|
3 |
|
Oversize
|
|
Land
|
Access Type
|
Easy Access, Highway Access |
|
Acreage
|
No |
|
Fence Type
|
Fence |
|
Landscape Features
|
Landscaped, Underground Sprinkler |
|
Sewer
|
Municipal Sewage System |
|
Size Frontage
|
52 Ft |
|
Size Irregular
|
0.31 |
|
Size Total
|
0.31 Ac|under 1 Acre |
|
Size Total Text
|
0.31 Ac|under 1 Acre |
|
Surface Water
|
Lake |
|
Zoning Type
|
Unknown |
Rooms
| Level |
Type |
Length |
Width |
Dimensions |
|
Second Level |
Other |
|
|
4'3'' x 5'0'' |
|
Second Level |
Laundry Room |
|
|
9'1'' x 5'3'' |
|
Second Level |
Other |
|
|
9'1'' x 10'1'' |
|
Second Level |
3pc Ensuite Bath |
|
|
8'0'' x 5'4'' |
|
Second Level |
Bedroom |
|
|
14'0'' x 11'8'' |
|
Second Level |
Office |
|
|
19'2'' x 8'5'' |
|
Second Level |
5pc Ensuite Bath |
|
|
14'10'' x 15'1'' |
|
Second Level |
Primary Bedroom |
|
|
16'7'' x 19'2'' |
|
Basement |
Other |
|
|
4'8'' x 4'9'' |
|
Basement |
Storage |
|
|
11'3'' x 16'9'' |
|
Basement |
Utility Room |
|
|
24'5'' x 10'4'' |
|
Basement |
Recreation Room |
|
|
24'9'' x 36'6'' |
|
Basement |
3pc Bathroom |
|
|
5'1'' x 10'9'' |
|
Basement |
Bedroom |
|
|
10'7'' x 13'5'' |
|
Basement |
Bedroom |
|
|
16'9'' x 19'1'' |
|
Main Level |
Other |
|
|
4'6'' x 5'1'' |
|
Main Level |
Living Room |
|
|
19'10'' x 41'4'' |
|
Main Level |
2pc Bathroom |
|
|
5'5'' x 6'5'' |
|
Main Level |
Dining Room |
|
|
17'2'' x 13'3'' |
|
Main Level |
Kitchen |
|
|
17'2'' x 17'9'' |
|
Secondary Dwelling Unit |
Bedroom |
|
|
11'10'' x 9'5'' |
|
Secondary Dwelling Unit |
Partial Bathroom |
|
|
6'7'' x 2'7'' |
|
Secondary Dwelling Unit |
Full Bathroom |
|
|
11'9'' x 5'3'' |
|
Secondary Dwelling Unit |
Bedroom |
|
|
11'5'' x 9'5'' |
|
Secondary Dwelling Unit |
Bedroom |
|
|
11'10'' x 9'5'' |
|
Secondary Dwelling Unit |
Kitchen |
|
|
13'8'' x 12'5'' |
|
Secondary Dwelling Unit |
Living Room |
|
|
12'8'' x 13'2'' |
|
Secondary Dwelling Unit |
Primary Bedroom |
|
|
12'7'' x 9'4'' |
Utilities
|
Electricity
|
Available |
|
Natural Gas
|
Available |
|
Telephone
|
Available |
|
Sewer
|
Available |
https://www.realtor.ca/real-estate/28090588/5251-buchanan-road-peachland-peachland










