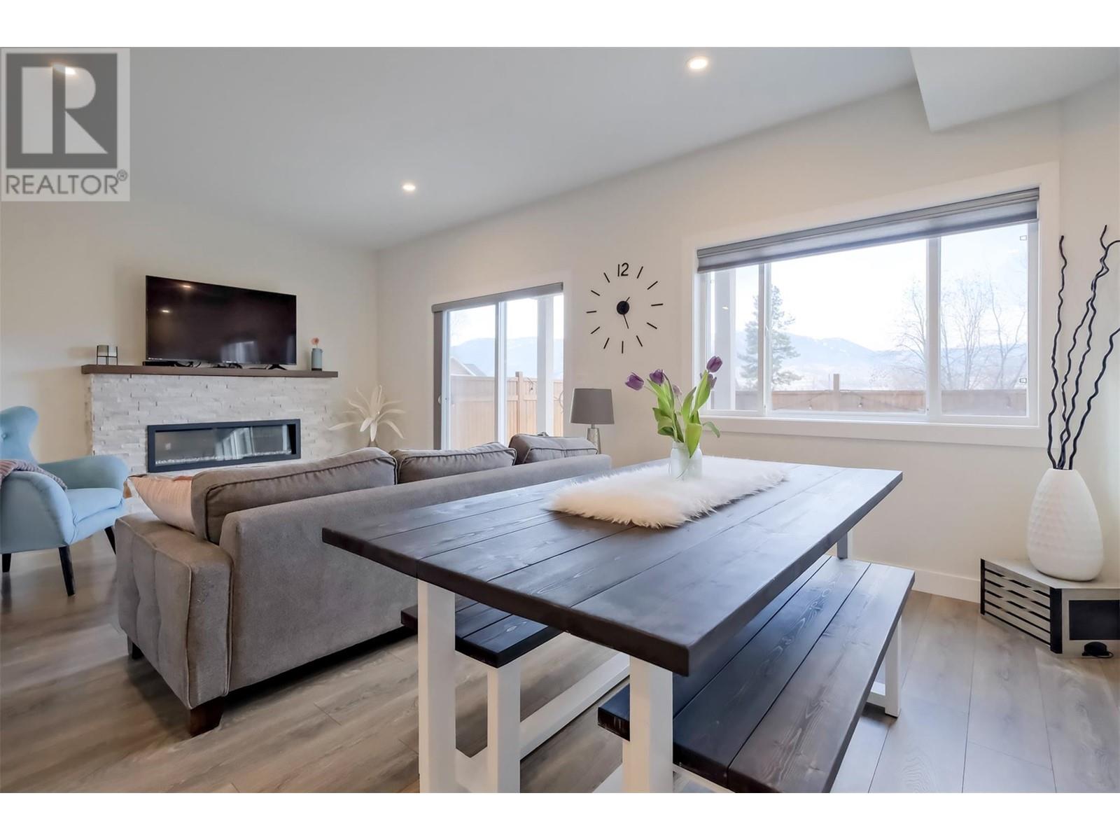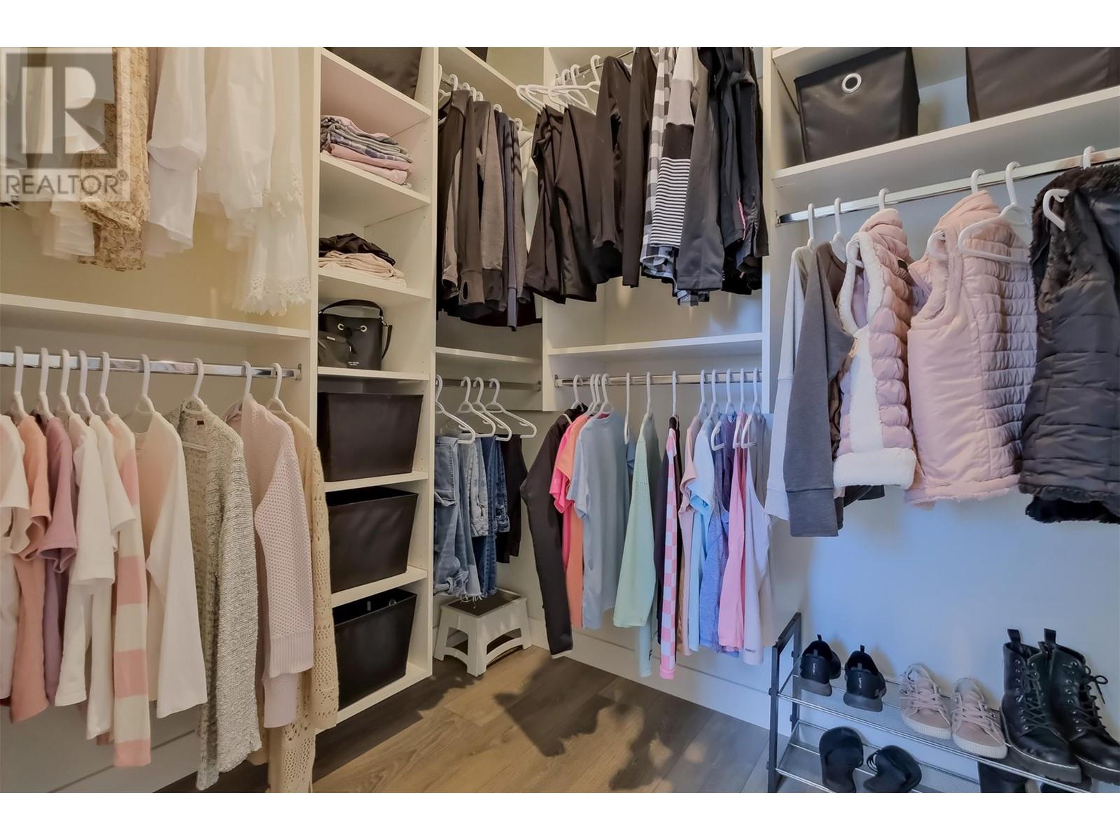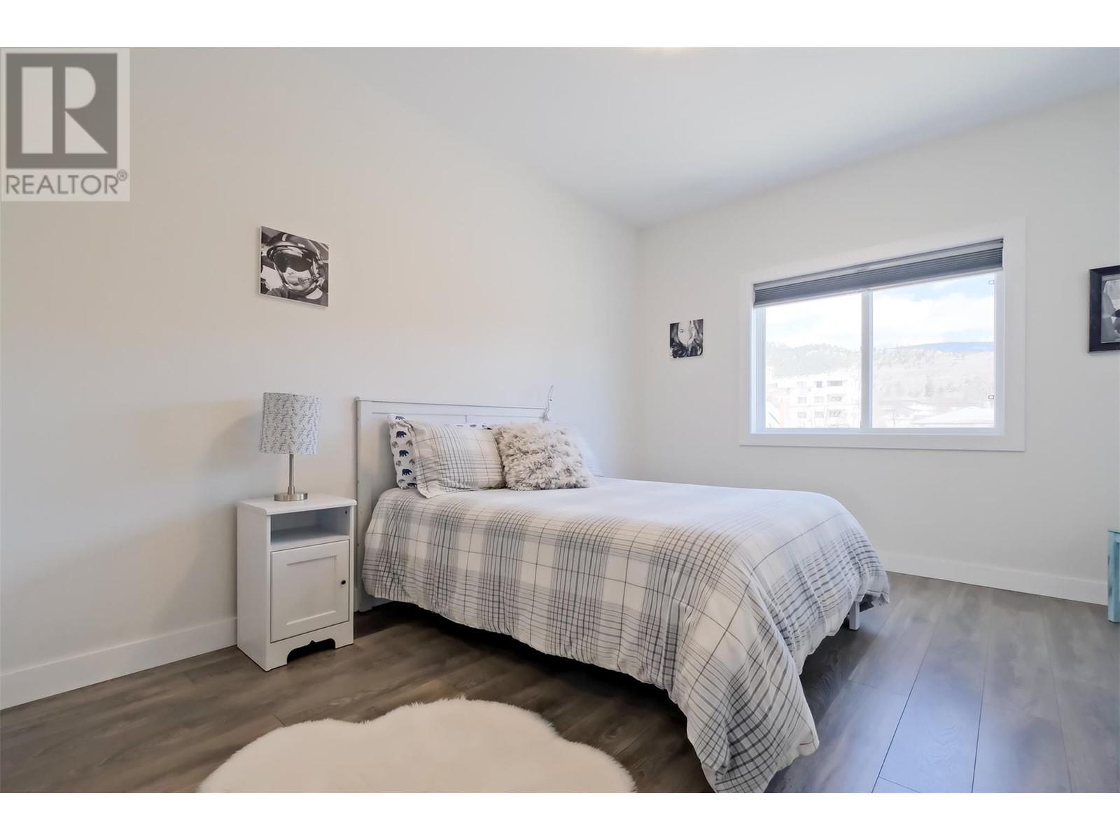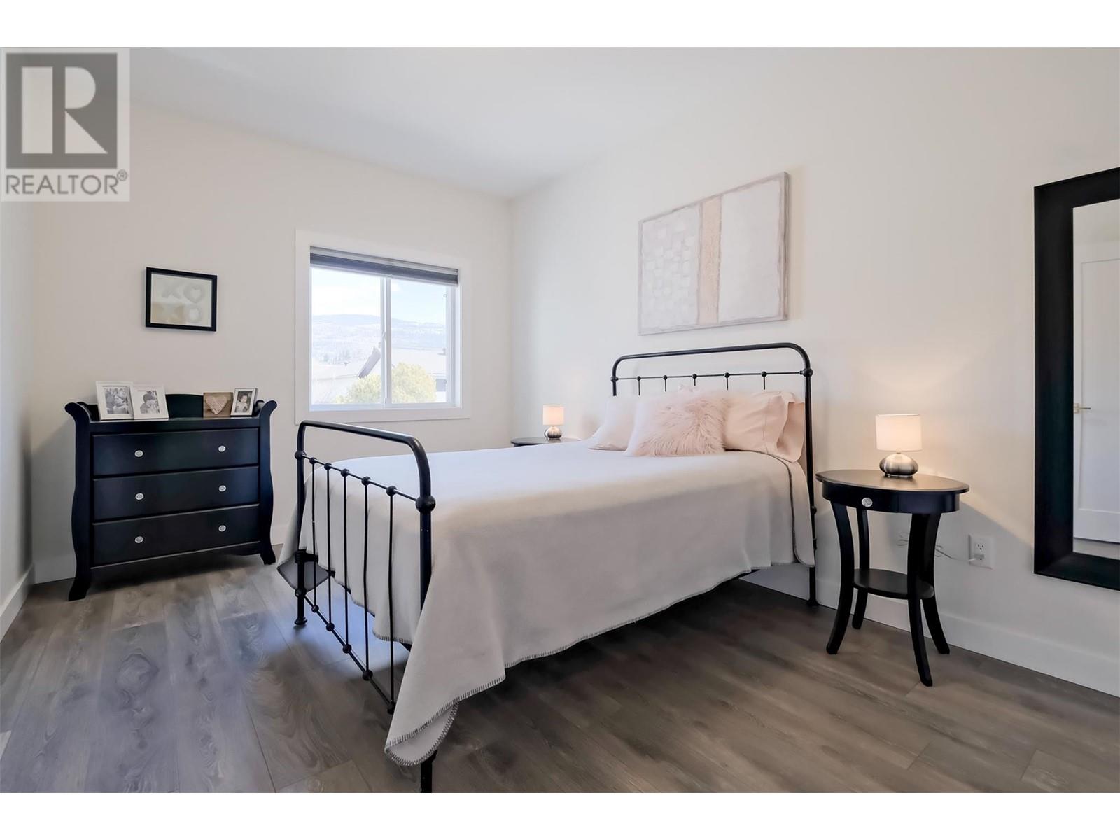522 Edmonton Avenue Unit# 107 Penticton, British Columbia V2A 2H2
$665,000Maintenance, Reserve Fund Contributions, Property Management, Water
$225.90 Monthly
Maintenance, Reserve Fund Contributions, Property Management, Water
$225.90 MonthlyImmaculate & modern 3 bed, 3 bath 1691 sq ft townhome. This beautifully decorated & well fin-ished home is centrally located & close to everything. This open concept home is well laid out with 9' ceilings & shows like new. The modern kitchen features a large island with quartz counter tops. Large master with a 3-piece ensuite. Great for entertaining friends & family. This unit is bright & open with lots of natural light. Secure single car garage has room for your vehicle and your toys. Spacious & private outdoor living area. Whether you’re a family or an empty nester, this home is perfect for your busy Okanagan lifestyle. Call today! (id:24231)
Property Details
| MLS® Number | 10340308 |
| Property Type | Single Family |
| Neigbourhood | Main North |
| Community Name | . |
| Amenities Near By | Park, Recreation, Schools, Shopping |
| Community Features | Pets Allowed, Pet Restrictions |
| Features | Level Lot, One Balcony |
| Parking Space Total | 1 |
| View Type | City View, Mountain View, Valley View |
Building
| Bathroom Total | 3 |
| Bedrooms Total | 3 |
| Appliances | Refrigerator, Dishwasher, Dryer, Range - Electric, Washer |
| Architectural Style | Contemporary |
| Basement Type | Crawl Space |
| Constructed Date | 2017 |
| Construction Style Attachment | Attached |
| Cooling Type | Central Air Conditioning |
| Exterior Finish | Stucco |
| Flooring Type | Laminate |
| Half Bath Total | 1 |
| Heating Type | Forced Air, See Remarks |
| Roof Material | Other |
| Roof Style | Unknown |
| Stories Total | 2 |
| Size Interior | 2834 Sqft |
| Type | Row / Townhouse |
| Utility Water | Municipal Water |
Parking
| Attached Garage | 1 |
Land
| Access Type | Easy Access |
| Acreage | No |
| Land Amenities | Park, Recreation, Schools, Shopping |
| Landscape Features | Landscaped, Level |
| Sewer | Municipal Sewage System |
| Size Total Text | Under 1 Acre |
| Zoning Type | Multi-family |
Rooms
| Level | Type | Length | Width | Dimensions |
|---|---|---|---|---|
| Second Level | Primary Bedroom | 12'8'' x 14'10'' | ||
| Second Level | Laundry Room | 7'11'' x 6'6'' | ||
| Second Level | Bedroom | 11'3'' x 19'3'' | ||
| Second Level | Bedroom | 9'11'' x 13'8'' | ||
| Second Level | 4pc Ensuite Bath | 6'10'' x 8'11'' | ||
| Second Level | 4pc Bathroom | 6'3'' x 10'11'' | ||
| Main Level | Office | 7'6'' x 6'4'' | ||
| Main Level | Living Room | 12'5'' x 12'6'' | ||
| Main Level | Kitchen | 12'6'' x 9'3'' | ||
| Main Level | Dining Room | 7'7'' x 12'6'' | ||
| Main Level | 2pc Bathroom | 3'6'' x 7'4'' |
https://www.realtor.ca/real-estate/28074088/522-edmonton-avenue-unit-107-penticton-main-north
Interested?
Contact us for more information




























