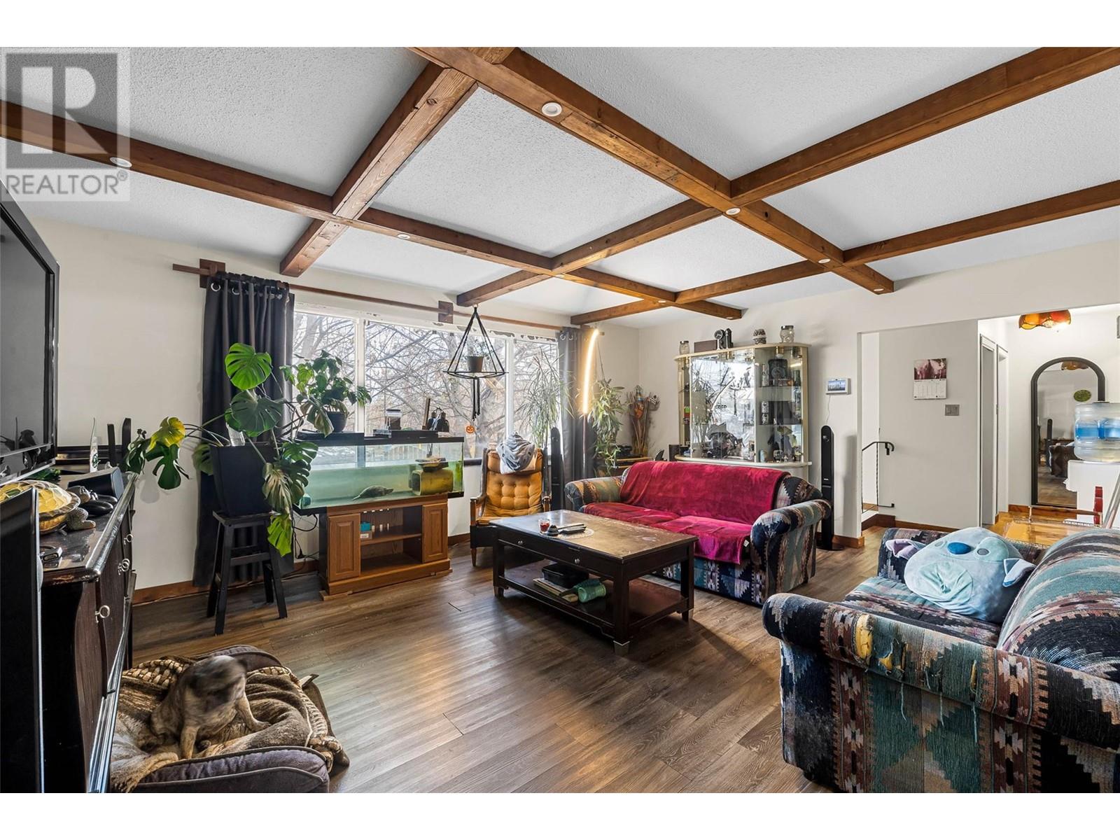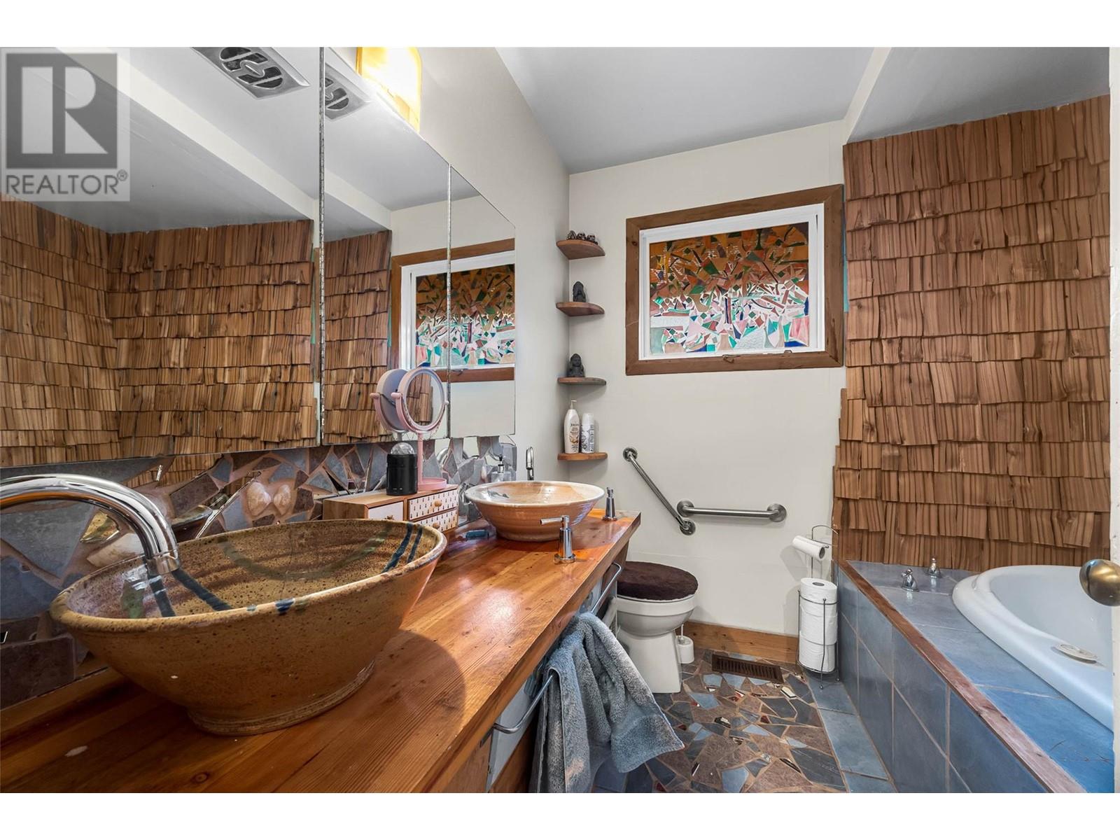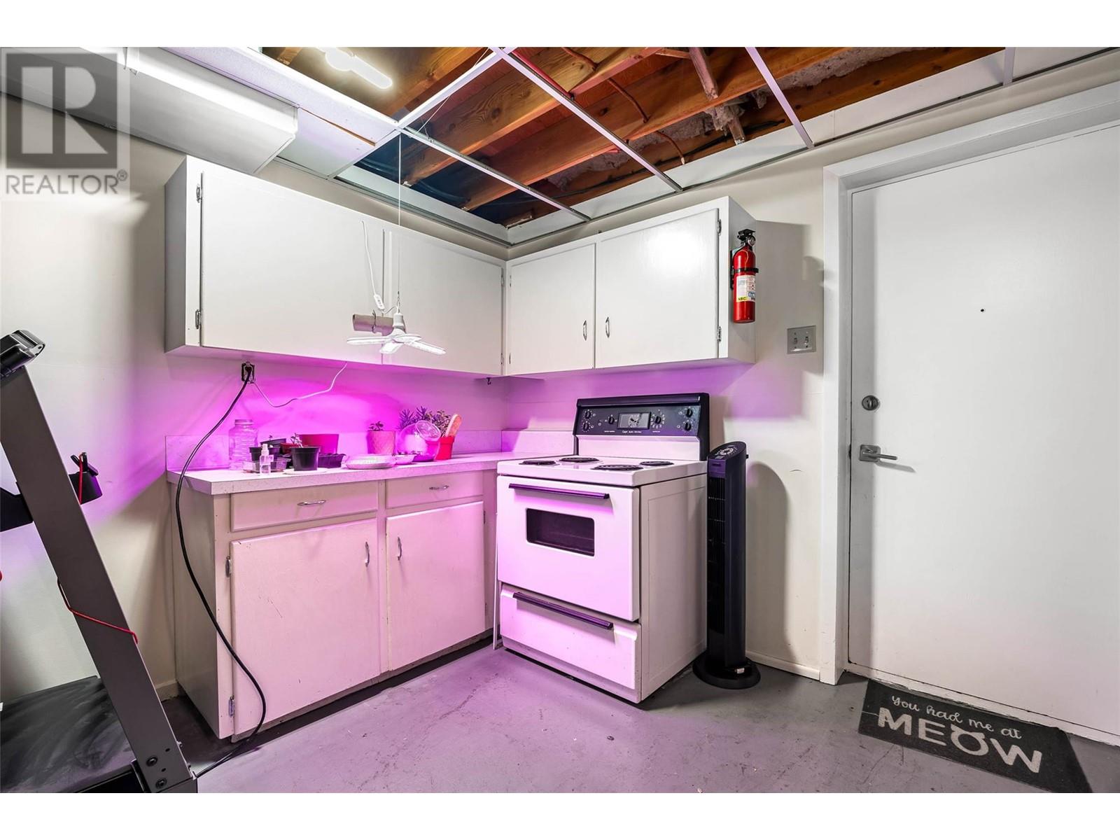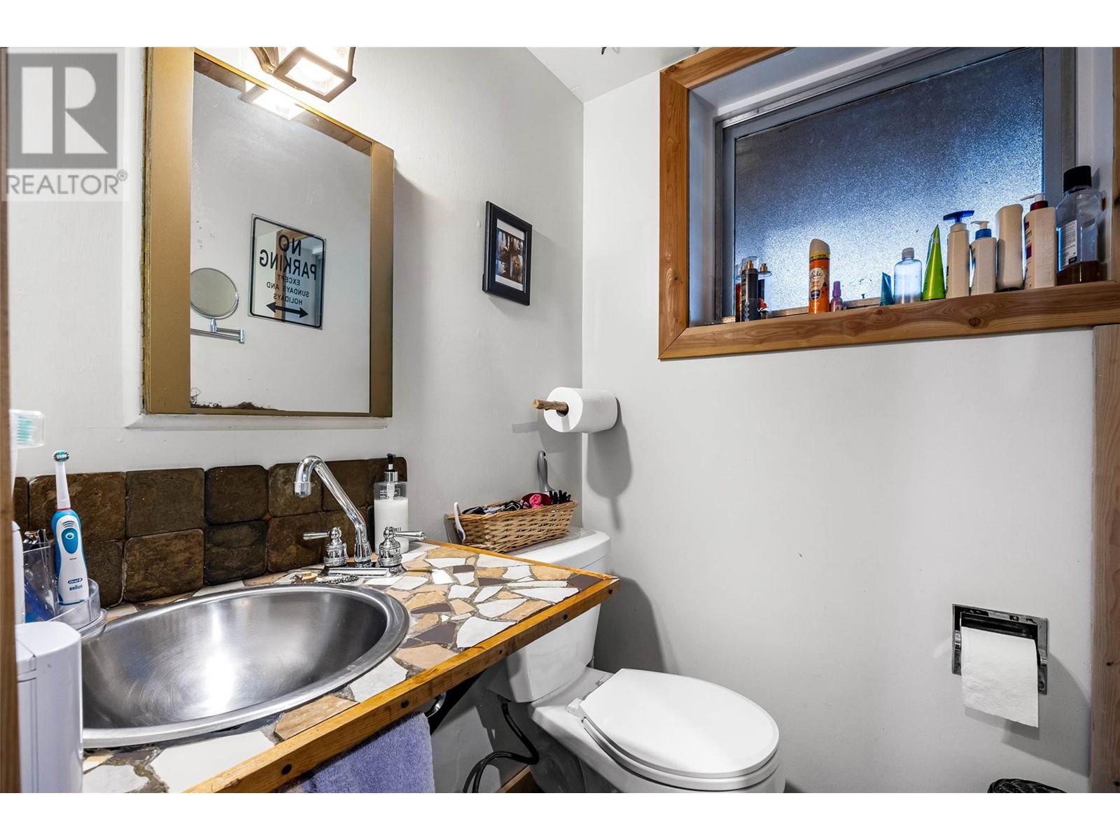520 Singh Street Kamloops, British Columbia V2B 5C2
3 Bedroom
2 Bathroom
2075 sqft
Ranch
Central Air Conditioning
Forced Air, See Remarks
Landscaped, Level
$749,900
Development potential - 0.37 acre lot with cul de sac location at the end of Singh Street, bordering the McArthur Island cannel and adjacent to River's Trail. This home features a large, 3 bedroom 2 bath cathedral entry home with attached single garage and newer roof (2022). Multiple decks and patios to enjoy the summer weather and shade from a variety of mature trees. Detached shed. This property is currently rented month-month. Walking distance to parks and close to Brock Shopping Mall. (id:24231)
Property Details
| MLS® Number | 10327772 |
| Property Type | Single Family |
| Neigbourhood | Brocklehurst |
| Amenities Near By | Airport, Park, Recreation, Shopping |
| Community Features | Family Oriented |
| Features | Cul-de-sac, Level Lot, Private Setting |
| Parking Space Total | 3 |
| Road Type | Cul De Sac |
Building
| Bathroom Total | 2 |
| Bedrooms Total | 3 |
| Appliances | Range, Refrigerator, Dishwasher, Dryer |
| Architectural Style | Ranch |
| Basement Type | Full |
| Constructed Date | 1970 |
| Construction Style Attachment | Detached |
| Cooling Type | Central Air Conditioning |
| Exterior Finish | Stucco |
| Flooring Type | Mixed Flooring |
| Heating Type | Forced Air, See Remarks |
| Roof Material | Asphalt Shingle |
| Roof Style | Unknown |
| Stories Total | 1 |
| Size Interior | 2075 Sqft |
| Type | House |
| Utility Water | Municipal Water |
Parking
| See Remarks | |
| Attached Garage | 1 |
Land
| Access Type | Easy Access |
| Acreage | No |
| Fence Type | Fence |
| Land Amenities | Airport, Park, Recreation, Shopping |
| Landscape Features | Landscaped, Level |
| Sewer | Municipal Sewage System |
| Size Irregular | 0.37 |
| Size Total | 0.37 Ac|under 1 Acre |
| Size Total Text | 0.37 Ac|under 1 Acre |
| Zoning Type | Residential |
Rooms
| Level | Type | Length | Width | Dimensions |
|---|---|---|---|---|
| Basement | Utility Room | 9'2'' x 16'2'' | ||
| Basement | Recreation Room | 13'4'' x 18'1'' | ||
| Basement | Bedroom | 11'0'' x 14'2'' | ||
| Basement | Kitchen | 10'0'' x 10'2'' | ||
| Basement | 3pc Bathroom | Measurements not available | ||
| Main Level | Bedroom | 11'0'' x 10'7'' | ||
| Main Level | Primary Bedroom | 12'0'' x 15'2'' | ||
| Main Level | Living Room | 14'8'' x 18'5'' | ||
| Main Level | Dining Room | 11'0'' x 8'0'' | ||
| Main Level | Kitchen | 11'0'' x 13'0'' | ||
| Main Level | 5pc Bathroom | Measurements not available |
https://www.realtor.ca/real-estate/27805377/520-singh-street-kamloops-brocklehurst
Interested?
Contact us for more information










































