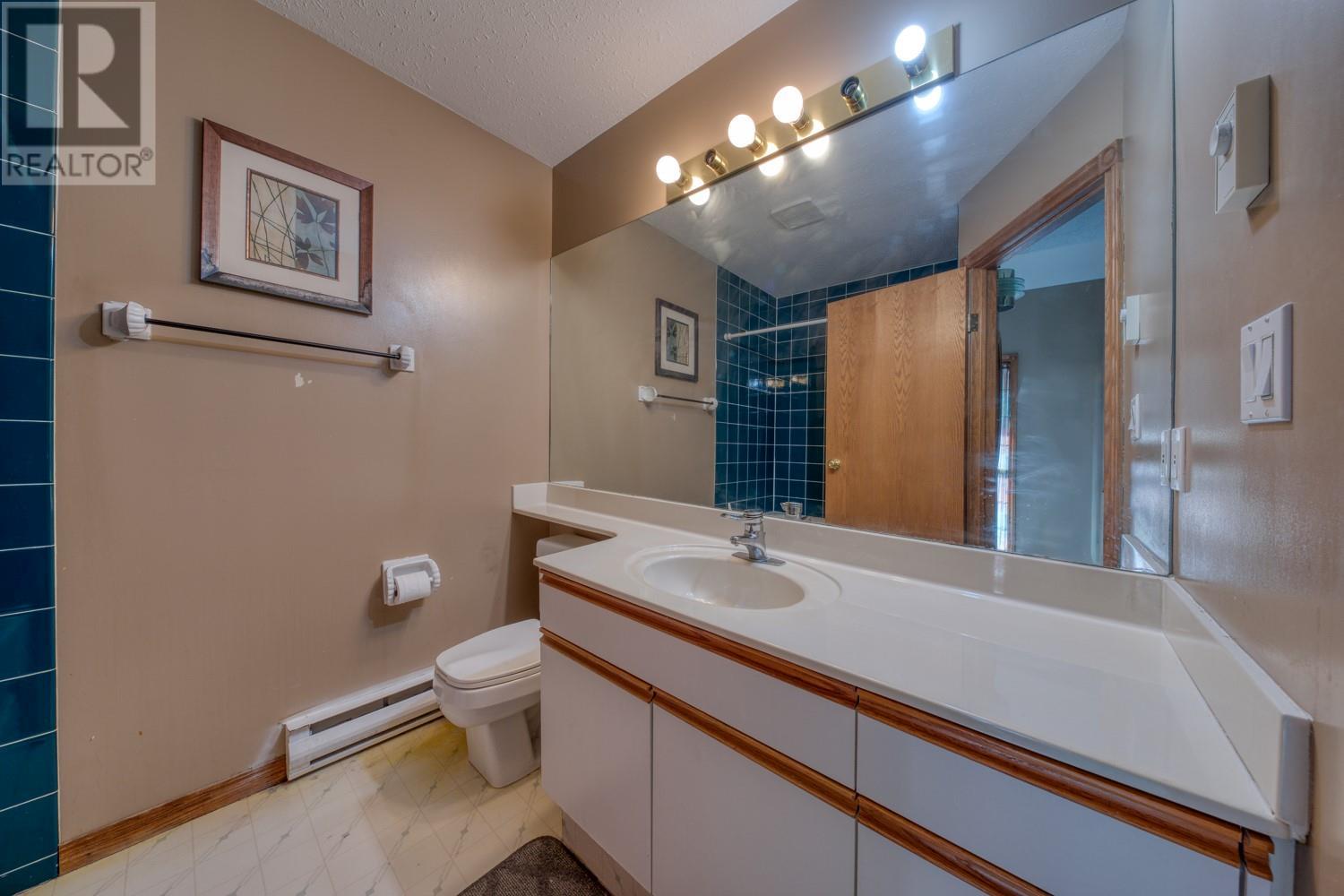5155 Fairway Drive Unit# 707 Fairmont Hot Springs, British Columbia V0B 1L1
2 Bedroom
2 Bathroom
1195 sqft
Split Level Entry
Baseboard Heaters
$290,000Maintenance,
$471.11 Monthly
Maintenance,
$471.11 MonthlyDiscover this affordable townhouse in Fairmont Hot Springs, offering stunning mountain views. This furnished two-bedroom + loft property features an open-concept living space filled with natural light, ideal for both relaxation and entertaining. Enjoy a spacious primary bedroom with an ensuite, cozy second bedroom and a versatile loft area. A wood-burning fireplace adds warmth to the living area. Benefit from its proximity to Fairmont Hot Springs' recreational activities, including golf, skiing, and hiking. Schedule your private viewing today! (id:24231)
Property Details
| MLS® Number | 10340461 |
| Property Type | Single Family |
| Neigbourhood | Fairmont/Columbia Lake |
| Community Name | Fairmont Ridge Phase 1 |
| Amenities Near By | Golf Nearby, Ski Area |
| Community Features | Family Oriented, Pets Allowed |
| Features | Balcony |
| Parking Space Total | 2 |
| View Type | Mountain View, View (panoramic) |
Building
| Bathroom Total | 2 |
| Bedrooms Total | 2 |
| Appliances | Refrigerator, Dishwasher, Dryer, Oven - Electric, Washer |
| Architectural Style | Split Level Entry |
| Constructed Date | 1993 |
| Construction Style Attachment | Attached |
| Construction Style Split Level | Other |
| Exterior Finish | Composite Siding |
| Heating Type | Baseboard Heaters |
| Roof Material | Asphalt Shingle |
| Roof Style | Unknown |
| Stories Total | 1 |
| Size Interior | 1195 Sqft |
| Type | Row / Townhouse |
| Utility Water | Municipal Water |
Parking
| Stall |
Land
| Acreage | No |
| Land Amenities | Golf Nearby, Ski Area |
| Sewer | Municipal Sewage System |
| Size Total Text | Under 1 Acre |
| Zoning Type | Residential |
Rooms
| Level | Type | Length | Width | Dimensions |
|---|---|---|---|---|
| Main Level | 4pc Bathroom | Measurements not available | ||
| Main Level | 4pc Bathroom | Measurements not available | ||
| Main Level | Loft | 17'0'' x 9'0'' | ||
| Main Level | Laundry Room | 6'0'' x 6'0'' | ||
| Main Level | Bedroom | 14'2'' x 11'8'' | ||
| Main Level | Primary Bedroom | 13'1'' x 14'1'' | ||
| Main Level | Living Room | 14'5'' x 12'5'' | ||
| Main Level | Dining Room | 8'5'' x 11'11'' | ||
| Main Level | Kitchen | 14'7'' x 9'7'' |
Interested?
Contact us for more information


























