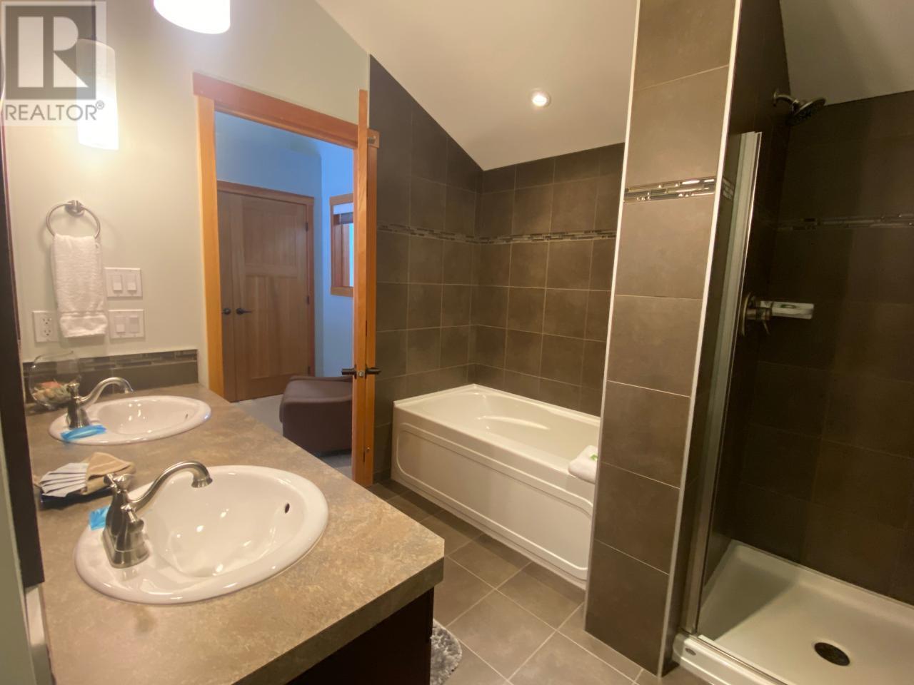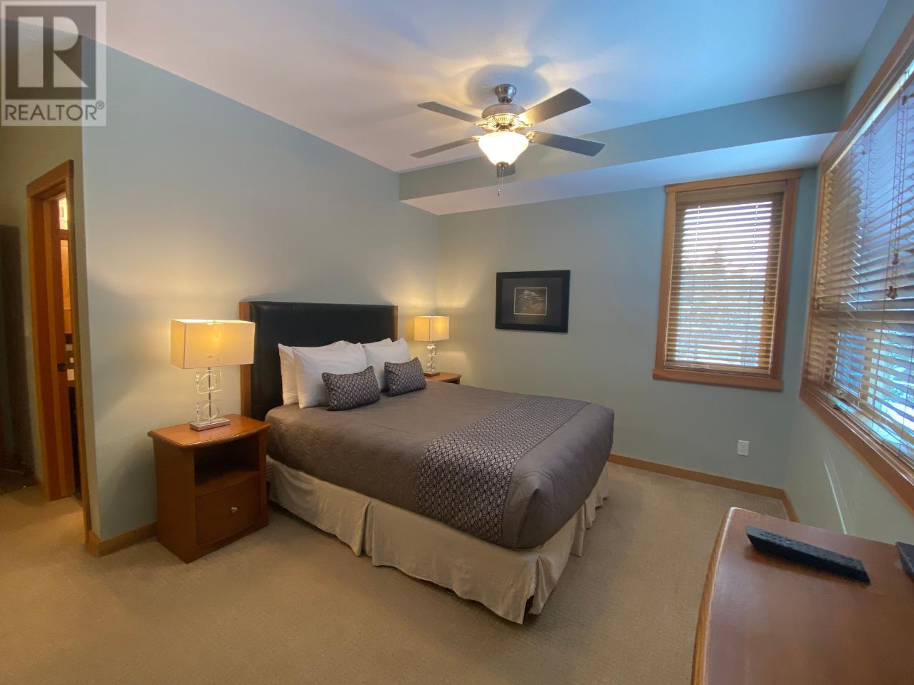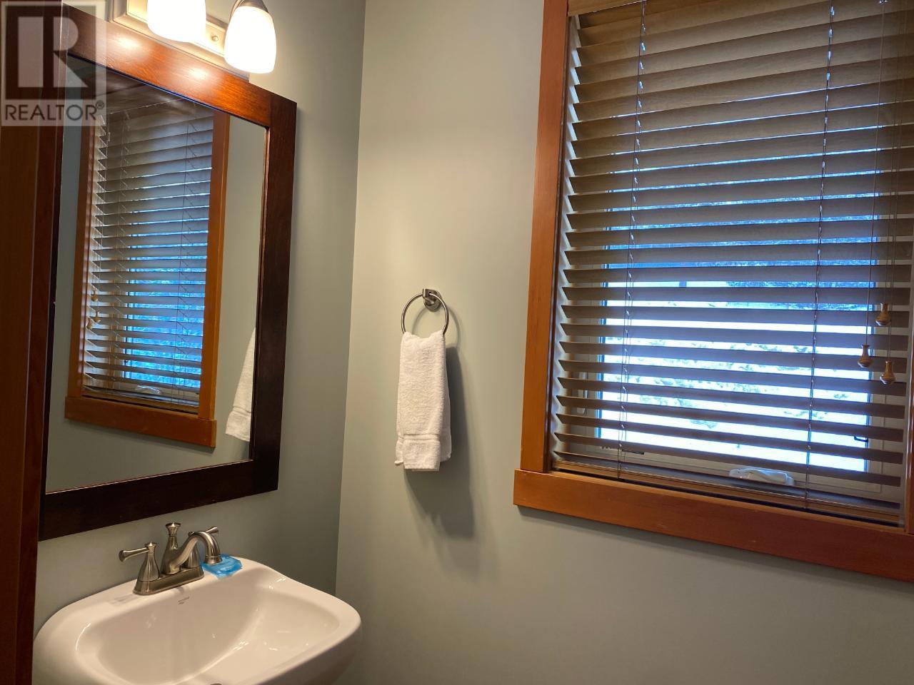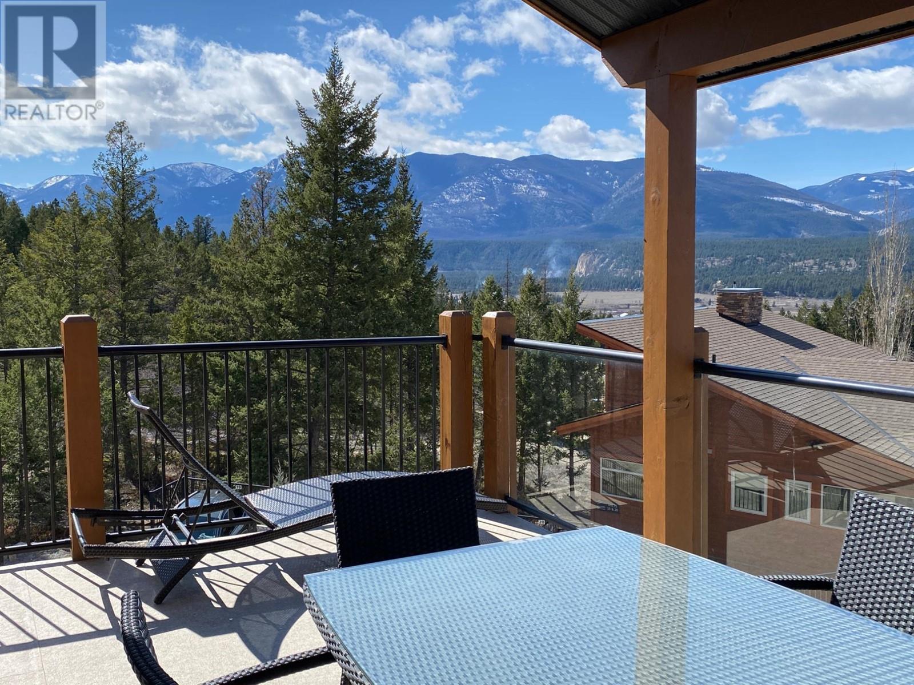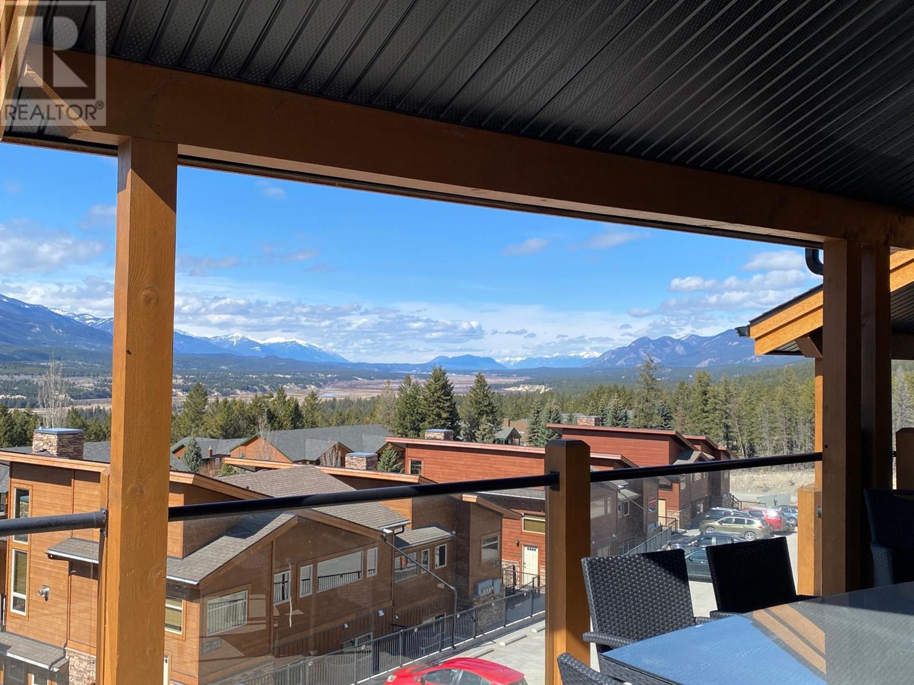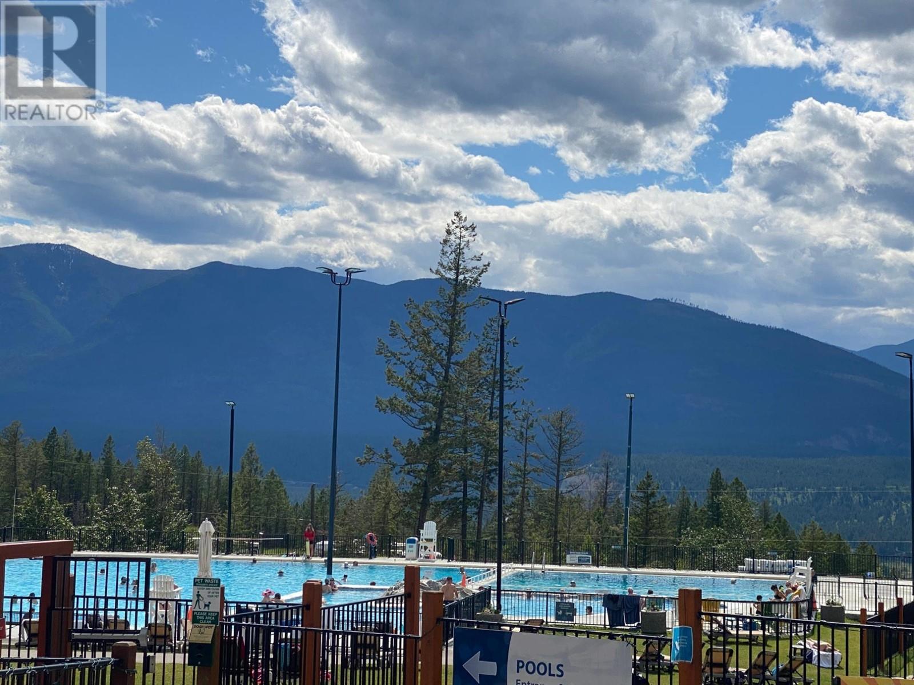5150 Fairway Drive Unit# 29 - D Fairmont Hot Springs, British Columbia V0B 1L1
$58,500Maintenance, Cable TV, Electricity, Heat, Insurance, Ground Maintenance, Property Management, Other, See Remarks, Sewer, Waste Removal, Water
$736.27 Monthly
Maintenance, Cable TV, Electricity, Heat, Insurance, Ground Maintenance, Property Management, Other, See Remarks, Sewer, Waste Removal, Water
$736.27 MonthlyLuxury, Convenience & Adventure Await. Indulge in the ultimate four-season luxury escape with this exclusive 1/4 ownership opportunity—a true gem offering unmatched value and effortless ownership. Nestled in a serene, private setting, this fully managed retreat allows you to immerse yourself in nature without the hassle of upkeep. Designed for discerning buyers, this stunning property seamlessly blends rustic elegance with modern sophistication. Step into a spacious, fully furnished haven, where a cozy fireplace, rich wood accents, and tasteful decor create the perfect ambiance for relaxation and entertaining. With three beautifully appointed bedrooms, including two private primary suites with spa-like ensuites, every detail is crafted for comfort and exclusivity. Whether you seek thrilling winter adventures or prefer leisurely autumn days on the golf course, this retreat delivers. Hike through breathtaking mountain trails, take in the crisp alpine air, or unwind in the rejuvenating Fairmont Hot Springs. Relax on one of four private decks, savouring the stunning mountain views. Enjoy the effortless luxury of a lock-and-leave lifestyle and professional management. D Rotation 1/4 share provides approximately 13 weeks/year of use including almost the entire month of September! Check-in August 29th 2025 and don't check-out until September 26th, 2025. - and NEW YEAR's EVE! What would that cost you on AirBnB? (id:24231)
Property Details
| MLS® Number | 10329531 |
| Property Type | Single Family |
| Neigbourhood | Fairmont/Columbia Lake |
| Community Name | Residences at Fairmont Ridge |
| Community Features | Pets Not Allowed |
| Features | Three Balconies |
| Parking Space Total | 2 |
| Storage Type | Storage, Locker |
| View Type | Mountain View |
Building
| Bathroom Total | 4 |
| Bedrooms Total | 3 |
| Appliances | Range, Refrigerator, Dishwasher, Dryer, Microwave, Washer |
| Basement Type | Full |
| Constructed Date | 2010 |
| Construction Style Attachment | Attached |
| Cooling Type | Central Air Conditioning |
| Exterior Finish | Stone, Wood |
| Flooring Type | Carpeted, Hardwood |
| Half Bath Total | 1 |
| Heating Type | Forced Air |
| Roof Material | Asphalt Shingle |
| Roof Style | Unknown |
| Stories Total | 4 |
| Size Interior | 2556 Sqft |
| Type | Row / Townhouse |
| Utility Water | Community Water User's Utility |
Parking
| Stall |
Land
| Acreage | No |
| Fence Type | Not Fenced |
| Sewer | Municipal Sewage System |
| Size Total Text | Under 1 Acre |
| Zoning Type | Unknown |
Rooms
| Level | Type | Length | Width | Dimensions |
|---|---|---|---|---|
| Second Level | 2pc Bathroom | Measurements not available | ||
| Second Level | Living Room | 16'0'' x 14'0'' | ||
| Second Level | Dining Room | 14'0'' x 14'0'' | ||
| Second Level | Kitchen | 14'0'' x 9'0'' | ||
| Third Level | 4pc Ensuite Bath | Measurements not available | ||
| Third Level | Primary Bedroom | 20'0'' x 9'1'' | ||
| Lower Level | Games Room | 23'0'' x 12'10'' | ||
| Main Level | Bedroom | 11'0'' x 13'0'' | ||
| Main Level | Bedroom | 11'0'' x 9'9'' | ||
| Main Level | 4pc Bathroom | Measurements not available | ||
| Main Level | 4pc Ensuite Bath | Measurements not available |
Interested?
Contact us for more information












