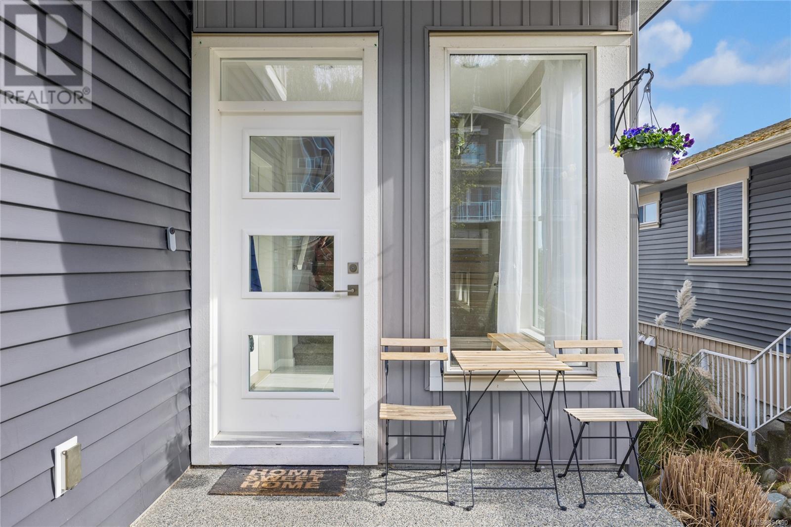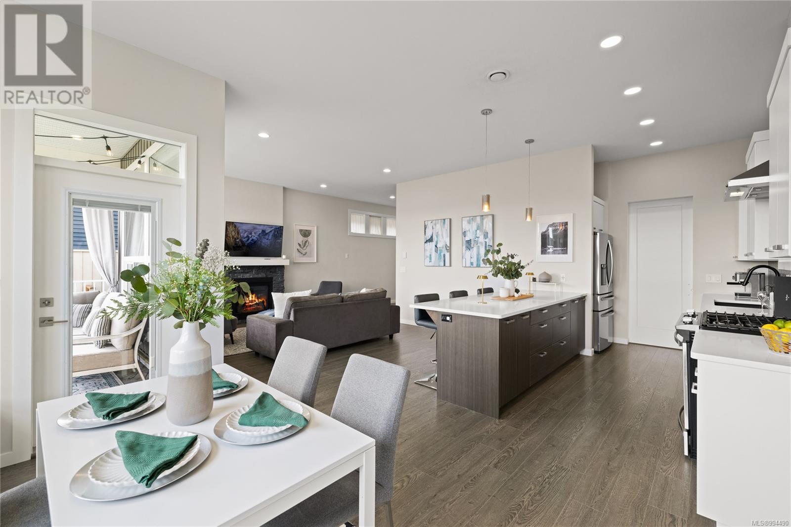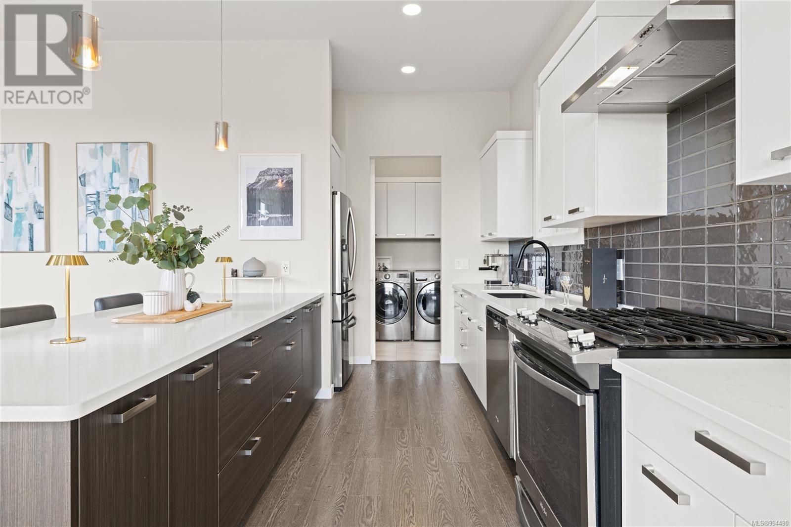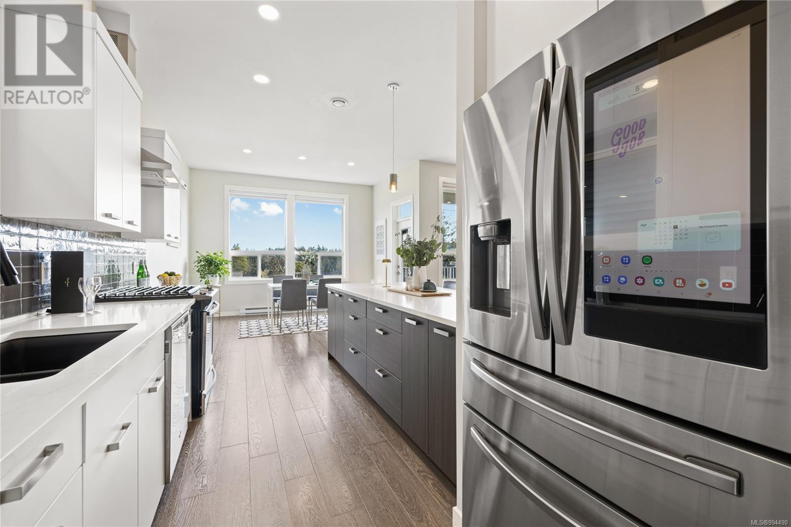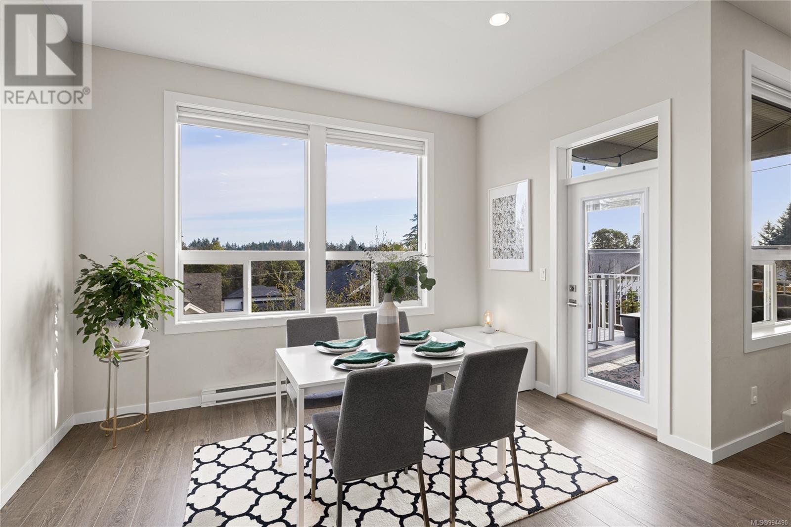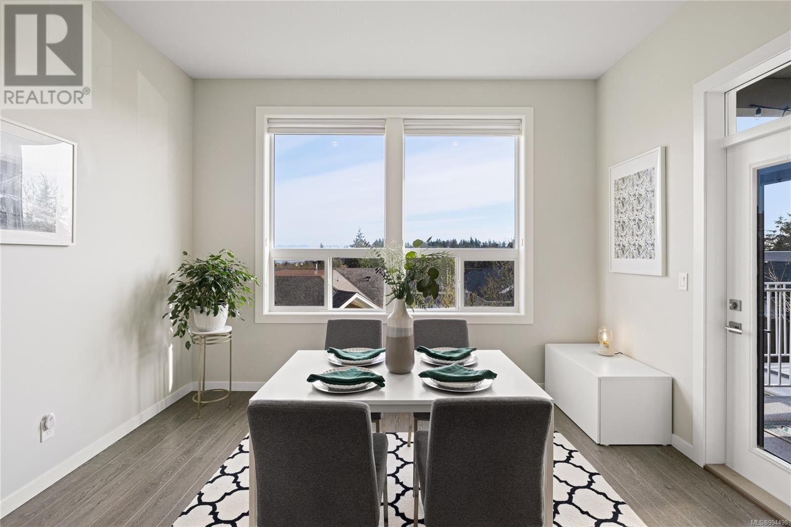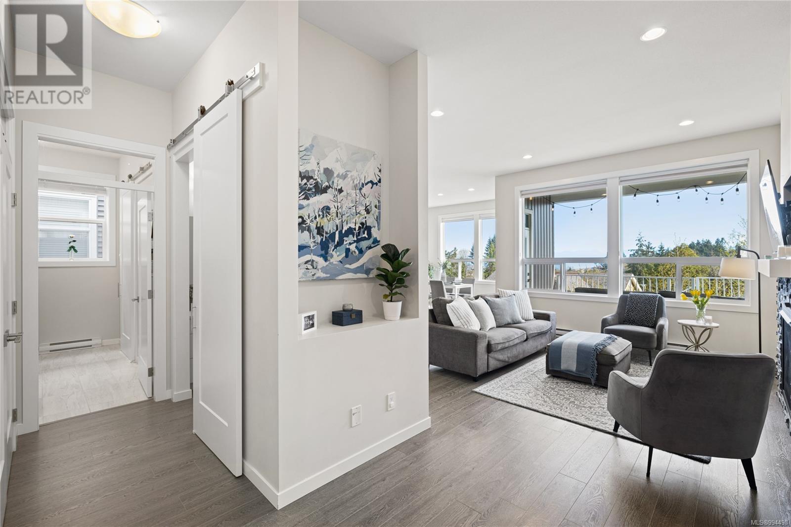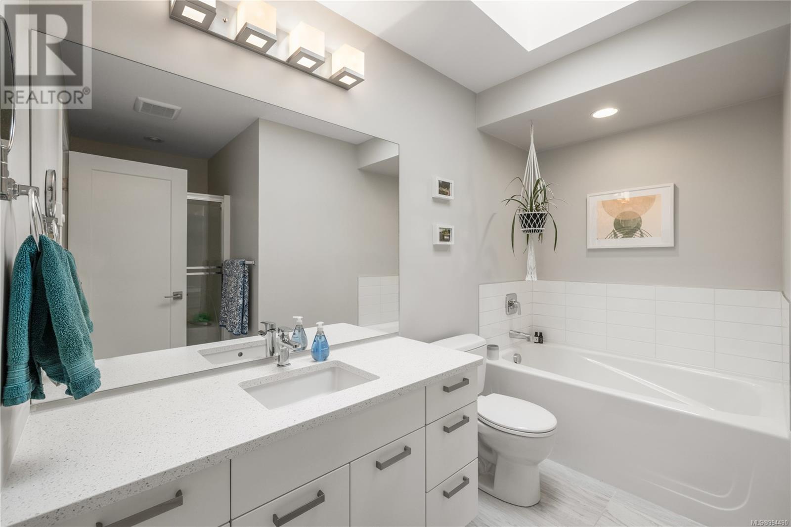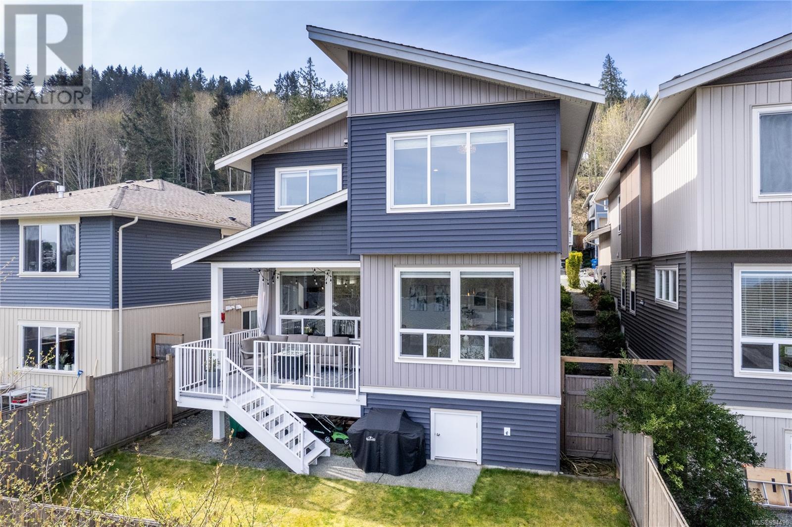3 Bedroom
3 Bathroom
2394 sqft
Contemporary, Westcoast
Fireplace
None
Baseboard Heaters
$1,000,000
Welcome to 5147 Dunn Place—offering stunning ocean and mountain views in a sought-after, family-friendly neighbourhood. This West Coast contemporary home features a smartly designed floor plan with open-concept living, soaring 10-ft ceilings, a cozy gas fireplace, and a grand kitchen complete with quartz counters, stainless appliances, gas range, and a large island. Step onto the spacious sundeck to soak in the views. The main level also includes a private office/den, laundry room, and separate pantry area. Upstairs, you'll find three bedrooms plus a lounge area—the primary with a walk-in closet and a luxurious ensuite with a separate tub and shower. Additional highlights include a huge crawl space, double garage, fenced yard, and off-street parking. Ideally located near Woodgrove Centre, Neck Point, and Pipers Lagoon. This meticulously maintained home features high-end finishes and thoughtful upgrades throughout. Call The Neal Estate Group now to book your private viewing! (id:24231)
Property Details
|
MLS® Number
|
994490 |
|
Property Type
|
Single Family |
|
Neigbourhood
|
North Nanaimo |
|
Community Features
|
Pets Allowed, Family Oriented |
|
Features
|
Curb & Gutter, See Remarks, Other |
|
Parking Space Total
|
4 |
|
Plan
|
Eps3539 |
|
Structure
|
Patio(s) |
|
View Type
|
Mountain View, Ocean View |
Building
|
Bathroom Total
|
3 |
|
Bedrooms Total
|
3 |
|
Architectural Style
|
Contemporary, Westcoast |
|
Constructed Date
|
2016 |
|
Cooling Type
|
None |
|
Fireplace Present
|
Yes |
|
Fireplace Total
|
1 |
|
Heating Fuel
|
Electric |
|
Heating Type
|
Baseboard Heaters |
|
Size Interior
|
2394 Sqft |
|
Total Finished Area
|
1974 Sqft |
|
Type
|
House |
Land
|
Access Type
|
Road Access |
|
Acreage
|
No |
|
Size Irregular
|
3965 |
|
Size Total
|
3965 Sqft |
|
Size Total Text
|
3965 Sqft |
|
Zoning Description
|
R10 |
|
Zoning Type
|
Residential |
Rooms
| Level |
Type |
Length |
Width |
Dimensions |
|
Second Level |
Ensuite |
10 ft |
10 ft |
10 ft x 10 ft |
|
Second Level |
Primary Bedroom |
13 ft |
13 ft |
13 ft x 13 ft |
|
Second Level |
Bedroom |
11 ft |
12 ft |
11 ft x 12 ft |
|
Second Level |
Bathroom |
10 ft |
6 ft |
10 ft x 6 ft |
|
Second Level |
Bedroom |
11 ft |
11 ft |
11 ft x 11 ft |
|
Second Level |
Other |
13 ft |
9 ft |
13 ft x 9 ft |
|
Second Level |
Entrance |
8 ft |
7 ft |
8 ft x 7 ft |
|
Second Level |
Patio |
17 ft |
23 ft |
17 ft x 23 ft |
|
Main Level |
Bathroom |
8 ft |
4 ft |
8 ft x 4 ft |
|
Main Level |
Bonus Room |
8 ft |
9 ft |
8 ft x 9 ft |
|
Main Level |
Laundry Room |
11 ft |
6 ft |
11 ft x 6 ft |
|
Main Level |
Kitchen |
10 ft |
14 ft |
10 ft x 14 ft |
|
Main Level |
Dining Room |
13 ft |
11 ft |
13 ft x 11 ft |
|
Main Level |
Living Room |
16 ft |
14 ft |
16 ft x 14 ft |
https://www.realtor.ca/real-estate/28133494/5147-dunn-pl-nanaimo-north-nanaimo



