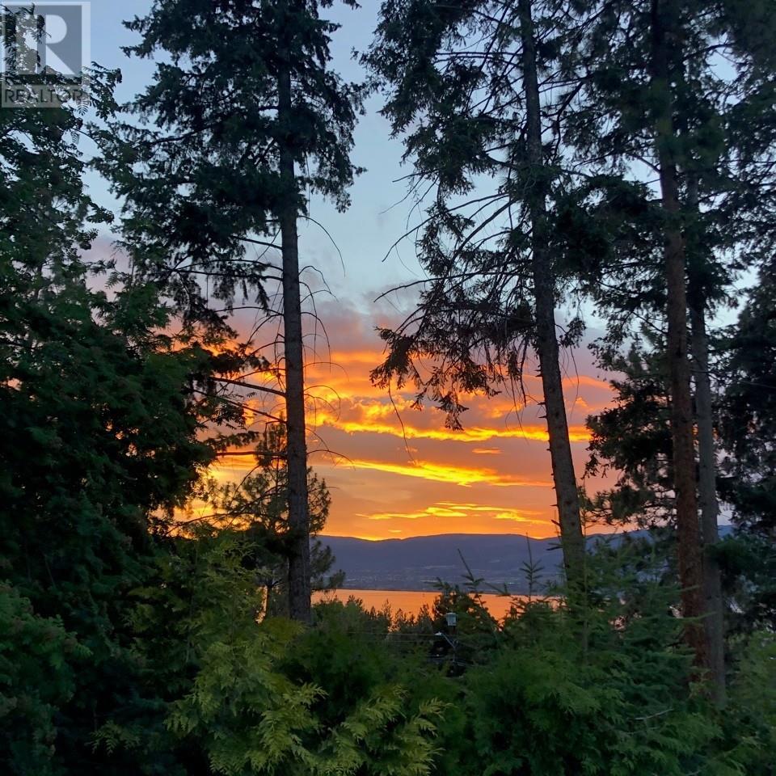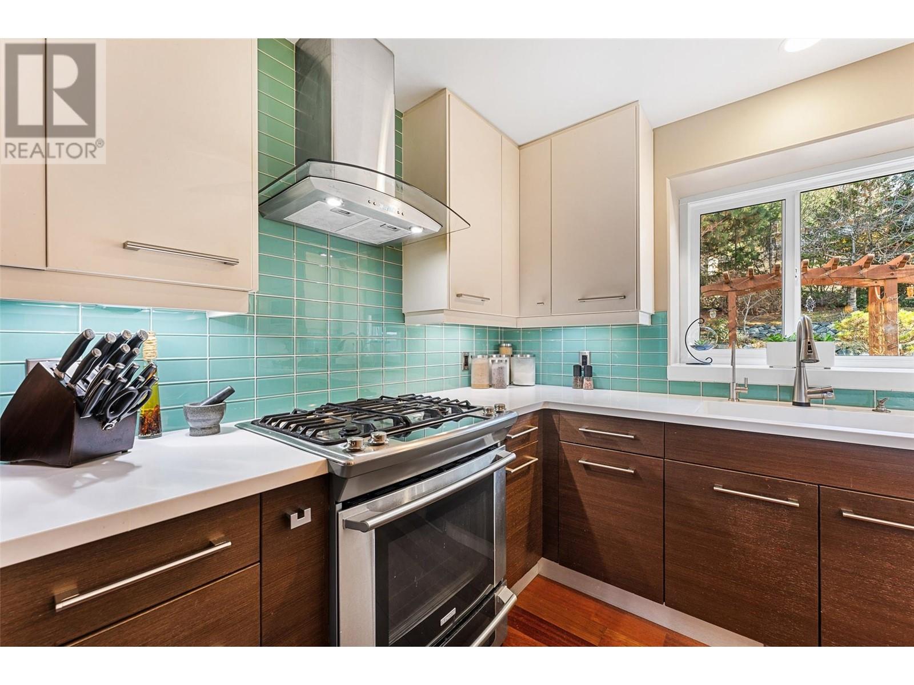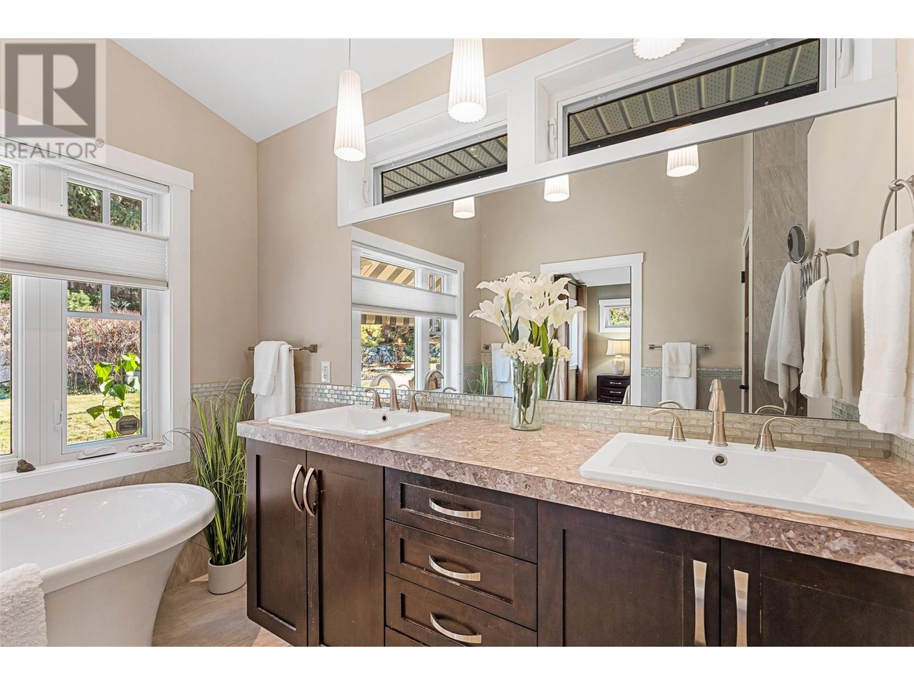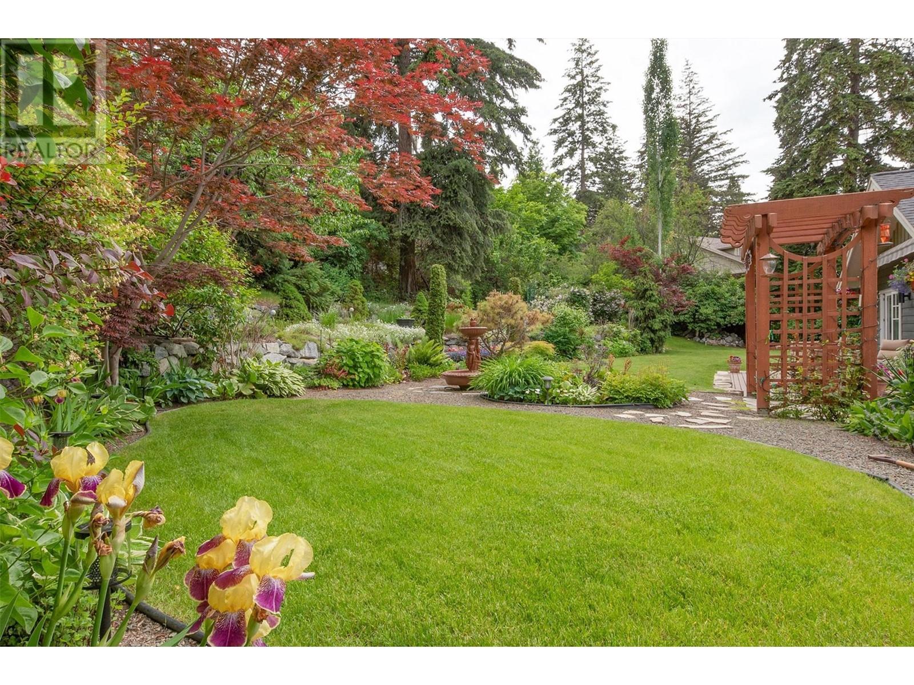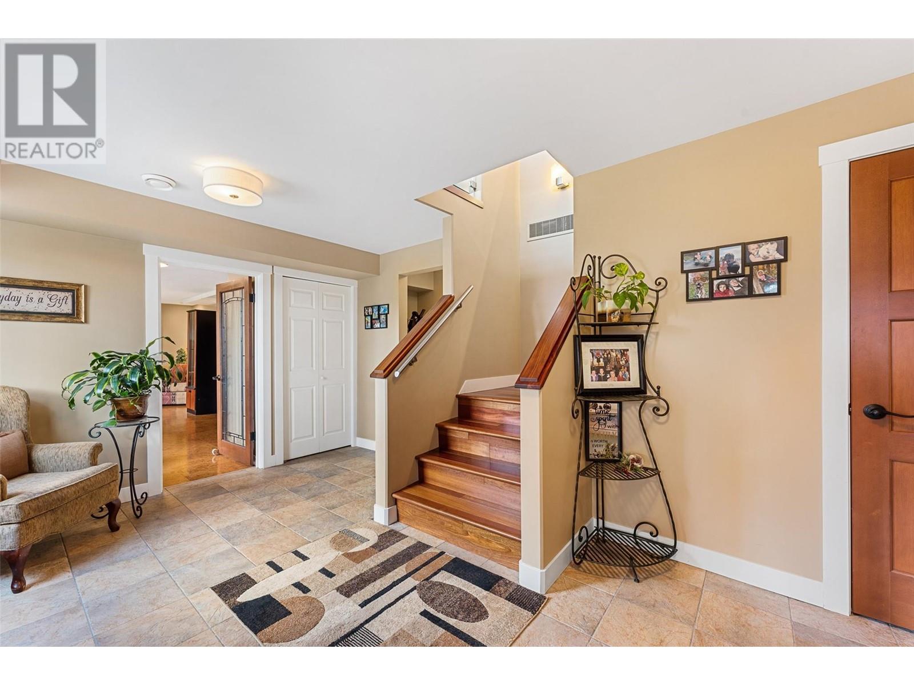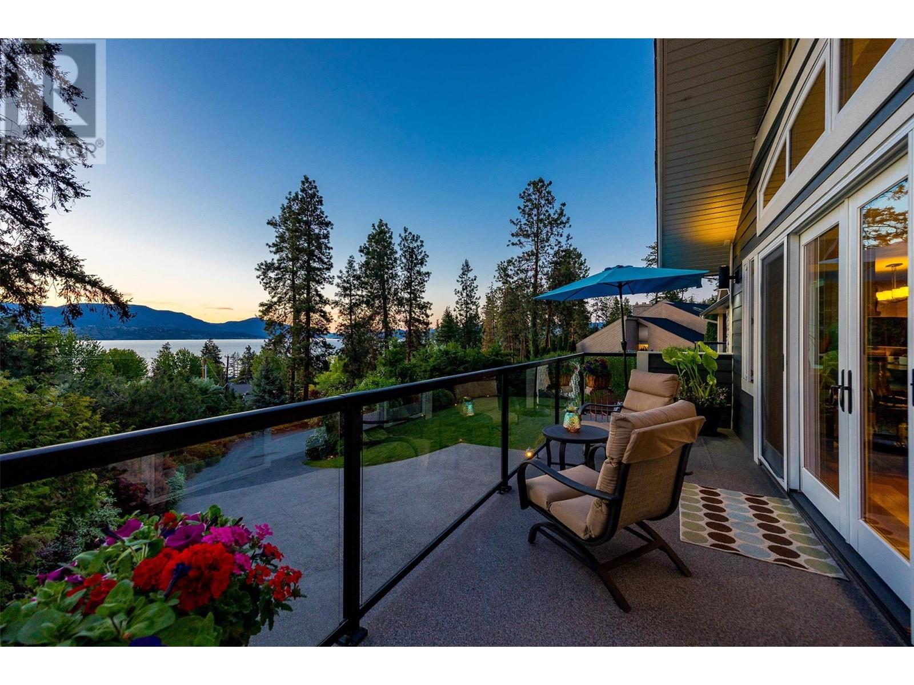4 Bedroom
4 Bathroom
3950 sqft
Fireplace
Central Air Conditioning, Heat Pump
Forced Air
Landscaped, Wooded Area
$1,887,500
Welcome to 5139 Lakeshore Road, an exceptional 0.85-acre estate in Kelowna’s coveted Upper Mission. Set behind a gated entry, this private retreat is just minutes from Cedar Creek Park, dog-friendly beaches, and world-class wineries. The beautifully landscaped grounds feature mature trees, lush gardens, a peaceful water feature, and a large grassy area; perfect for entertaining or future plans with carriage home potential. An oversized 4-car tandem garage, RV parking, and ample outdoor space add to the property’s impressive functionality. Inside, the home offers a bright, open-concept layout with vaulted ceilings, expansive windows, and gorgeous Okanagan lake views from most rooms. The heart of the home is the chef’s kitchen with two islands, stainless steel appliances, a breakfast nook, and direct access to the patio for effortless indoor-outdoor living. The living and dining areas feature both gas and wood-burning fireplaces, ideal for cozy evenings. The spacious primary suite includes French doors to the yard, a custom walk-in closet, and a spa-inspired ensuite with heated floors, a freestanding tub, and a glass-tiled shower. With 4 beds, 4 baths, a welcoming foyer, lower-level guest suite with fireplace, gym/flex space, mudroom, wine storage, this home blends comfort, elegance, and everyday function in an incredible location. (id:24231)
Property Details
|
MLS® Number
|
10341374 |
|
Property Type
|
Single Family |
|
Neigbourhood
|
Upper Mission |
|
Amenities Near By
|
Public Transit, Park, Schools, Shopping |
|
Features
|
Central Island, Balcony, Two Balconies |
|
Parking Space Total
|
8 |
|
View Type
|
Lake View, Mountain View, Valley View |
Building
|
Bathroom Total
|
4 |
|
Bedrooms Total
|
4 |
|
Appliances
|
Refrigerator, Dishwasher, Dryer, Oven - Electric, Cooktop - Gas, Humidifier, Hot Water Instant, Microwave, Washer, Water Softener |
|
Constructed Date
|
1980 |
|
Construction Style Attachment
|
Detached |
|
Cooling Type
|
Central Air Conditioning, Heat Pump |
|
Exterior Finish
|
Other |
|
Fireplace Fuel
|
Gas,wood |
|
Fireplace Present
|
Yes |
|
Fireplace Type
|
Unknown,conventional |
|
Flooring Type
|
Cork, Hardwood, Tile |
|
Half Bath Total
|
1 |
|
Heating Type
|
Forced Air |
|
Roof Material
|
Asphalt Shingle |
|
Roof Style
|
Unknown |
|
Stories Total
|
2 |
|
Size Interior
|
3950 Sqft |
|
Type
|
House |
|
Utility Water
|
Municipal Water |
Parking
|
See Remarks
|
|
|
Attached Garage
|
4 |
|
Oversize
|
|
|
R V
|
|
Land
|
Access Type
|
Easy Access |
|
Acreage
|
No |
|
Land Amenities
|
Public Transit, Park, Schools, Shopping |
|
Landscape Features
|
Landscaped, Wooded Area |
|
Sewer
|
Septic Tank |
|
Size Irregular
|
0.85 |
|
Size Total
|
0.85 Ac|under 1 Acre |
|
Size Total Text
|
0.85 Ac|under 1 Acre |
|
Zoning Type
|
Unknown |
Rooms
| Level |
Type |
Length |
Width |
Dimensions |
|
Lower Level |
Utility Room |
|
|
8'6'' x 16'9'' |
|
Lower Level |
Storage |
|
|
9'5'' x 12'7'' |
|
Lower Level |
Gym |
|
|
14'6'' x 22'0'' |
|
Lower Level |
Foyer |
|
|
7'7'' x 7'5'' |
|
Lower Level |
Other |
|
|
35'4'' x 22'3'' |
|
Lower Level |
Bedroom |
|
|
13'3'' x 23'5'' |
|
Lower Level |
4pc Bathroom |
|
|
8'3'' x 9'8'' |
|
Main Level |
Other |
|
|
9'4'' x 7'2'' |
|
Main Level |
Primary Bedroom |
|
|
19'8'' x 15'5'' |
|
Main Level |
Living Room |
|
|
18'6'' x 23'10'' |
|
Main Level |
Laundry Room |
|
|
12'6'' x 6'1'' |
|
Main Level |
Kitchen |
|
|
13'3'' x 17'8'' |
|
Main Level |
Dining Room |
|
|
11'4'' x 27'10'' |
|
Main Level |
Other |
|
|
12'8'' x 5'0'' |
|
Main Level |
Bedroom |
|
|
9'0'' x 12'9'' |
|
Main Level |
Bedroom |
|
|
11'1'' x 12'8'' |
|
Main Level |
5pc Ensuite Bath |
|
|
12'9'' x 9'1'' |
|
Main Level |
5pc Bathroom |
|
|
8'9'' x 9'7'' |
|
Main Level |
2pc Bathroom |
|
|
5'2'' x 7'2'' |
https://www.realtor.ca/real-estate/28105189/5139-lakeshore-road-kelowna-upper-mission




