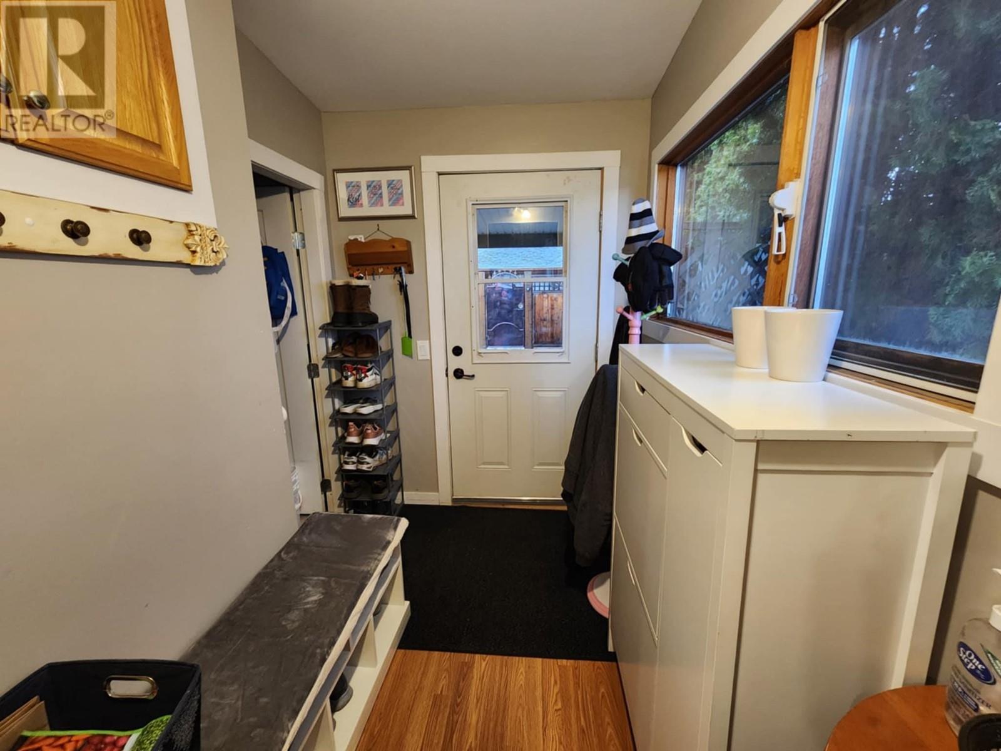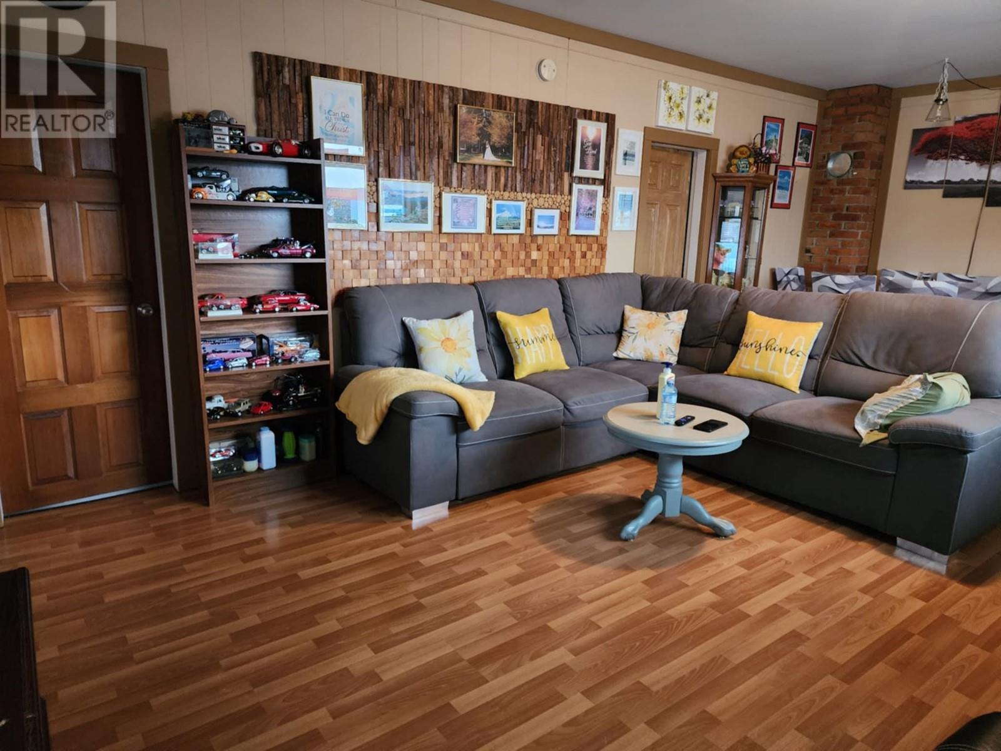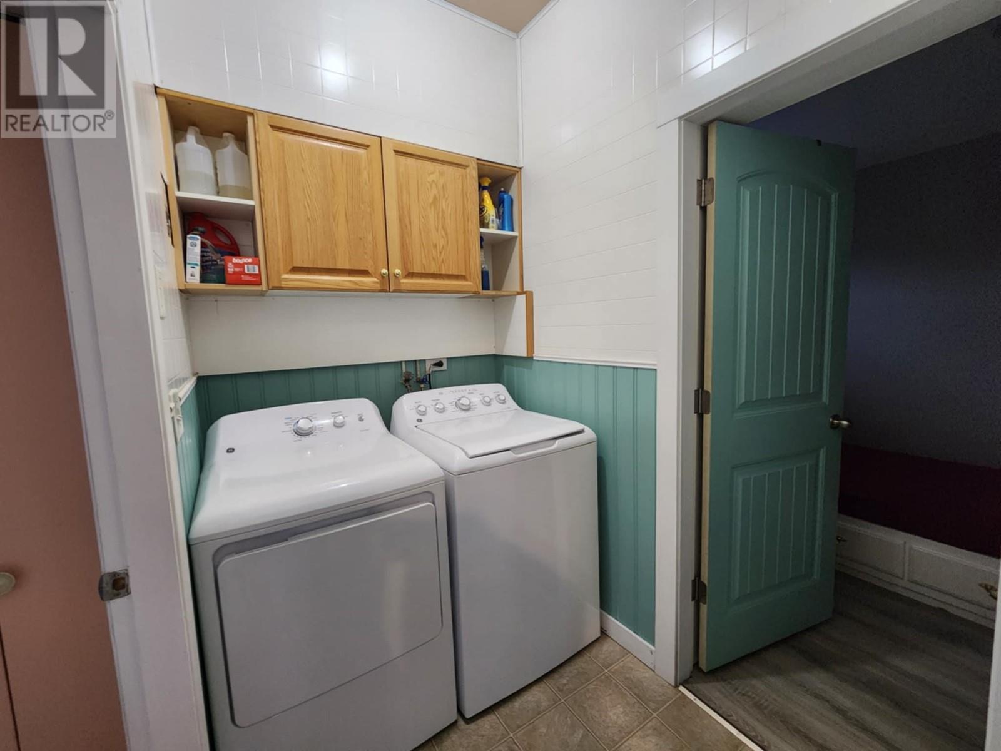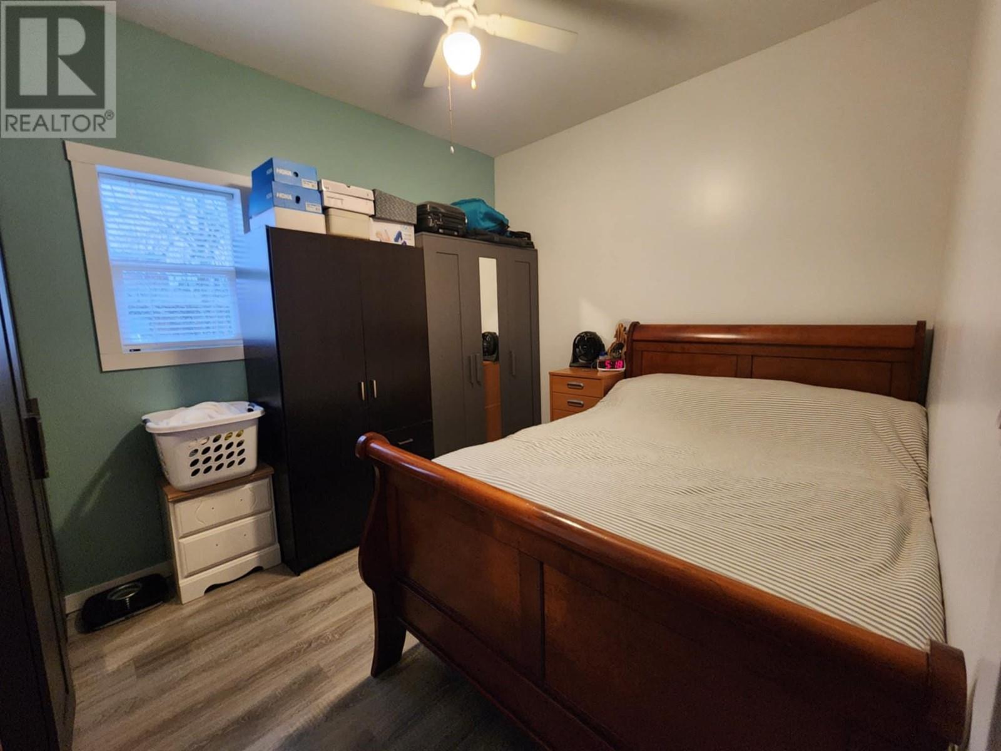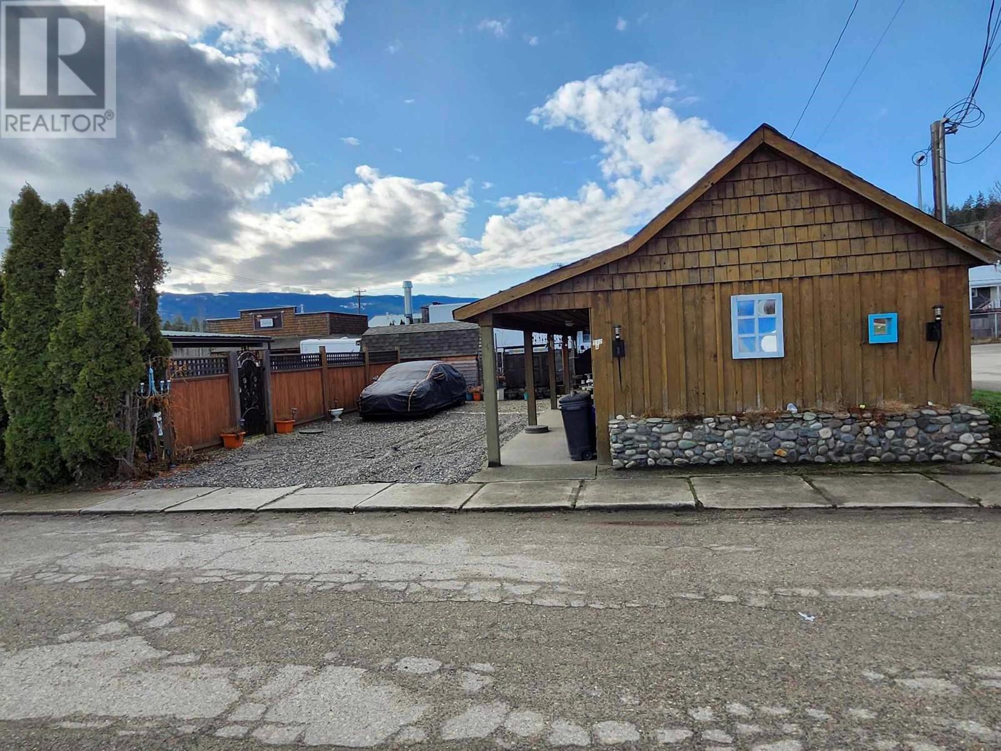3 Bedroom
2 Bathroom
1125 sqft
Bungalow
Forced Air, See Remarks
Landscaped
$469,000
Looking for an affordable property or a great rental investment property? Well look no further! This wonderful 3 bedroom home could be lived in plus a fully self contained rental living quarters is situated behind the main home. Large corner lot in the heart of Enderby. Live in one and rent the other to the existing awesome tenant. Both buildings are in great repair and within walking distance to everything. The main building features 3 bedrooms, a full bath, laundry, covered deck out back with a fenced private yard. The building at the back is a one bedroom fully self contained suite and presently being rented. A great investment property! (id:24231)
Property Details
|
MLS® Number
|
10341054 |
|
Property Type
|
Single Family |
|
Neigbourhood
|
Enderby / Grindrod |
|
Amenities Near By
|
Park, Recreation, Shopping |
|
Features
|
Corner Site |
|
Parking Space Total
|
2 |
|
View Type
|
Mountain View |
Building
|
Bathroom Total
|
2 |
|
Bedrooms Total
|
3 |
|
Architectural Style
|
Bungalow |
|
Basement Type
|
Crawl Space |
|
Constructed Date
|
1910 |
|
Construction Style Attachment
|
Detached |
|
Exterior Finish
|
Wood Siding |
|
Heating Type
|
Forced Air, See Remarks |
|
Roof Material
|
Asphalt Shingle |
|
Roof Style
|
Unknown |
|
Stories Total
|
1 |
|
Size Interior
|
1125 Sqft |
|
Type
|
House |
|
Utility Water
|
Municipal Water |
Parking
Land
|
Access Type
|
Easy Access |
|
Acreage
|
No |
|
Fence Type
|
Fence |
|
Land Amenities
|
Park, Recreation, Shopping |
|
Landscape Features
|
Landscaped |
|
Sewer
|
Municipal Sewage System |
|
Size Irregular
|
0.16 |
|
Size Total
|
0.16 Ac|under 1 Acre |
|
Size Total Text
|
0.16 Ac|under 1 Acre |
|
Zoning Type
|
Light Industrial |
Rooms
| Level |
Type |
Length |
Width |
Dimensions |
|
Main Level |
Kitchen |
|
|
15'4'' x 13'2'' |
|
Main Level |
Living Room |
|
|
13'8'' x 14'0'' |
|
Main Level |
Primary Bedroom |
|
|
11'10'' x 13'10'' |
|
Main Level |
3pc Bathroom |
|
|
4'0'' x 9'0'' |
|
Main Level |
Bedroom |
|
|
9'5'' x 10'5'' |
|
Main Level |
Bedroom |
|
|
9'6'' x 10'0'' |
|
Main Level |
Living Room |
|
|
13'6'' x 23'4'' |
|
Main Level |
3pc Bathroom |
|
|
7'5'' x 6'0'' |
|
Main Level |
Laundry Room |
|
|
6'0'' x 4'10'' |
|
Main Level |
Storage |
|
|
7'5'' x 8'8'' |
|
Main Level |
Kitchen |
|
|
11'10'' x 16'2'' |
|
Main Level |
Foyer |
|
|
7'7'' x 6'0'' |
https://www.realtor.ca/real-estate/28089689/512-old-vernon-street-enderby-enderby-grindrod


