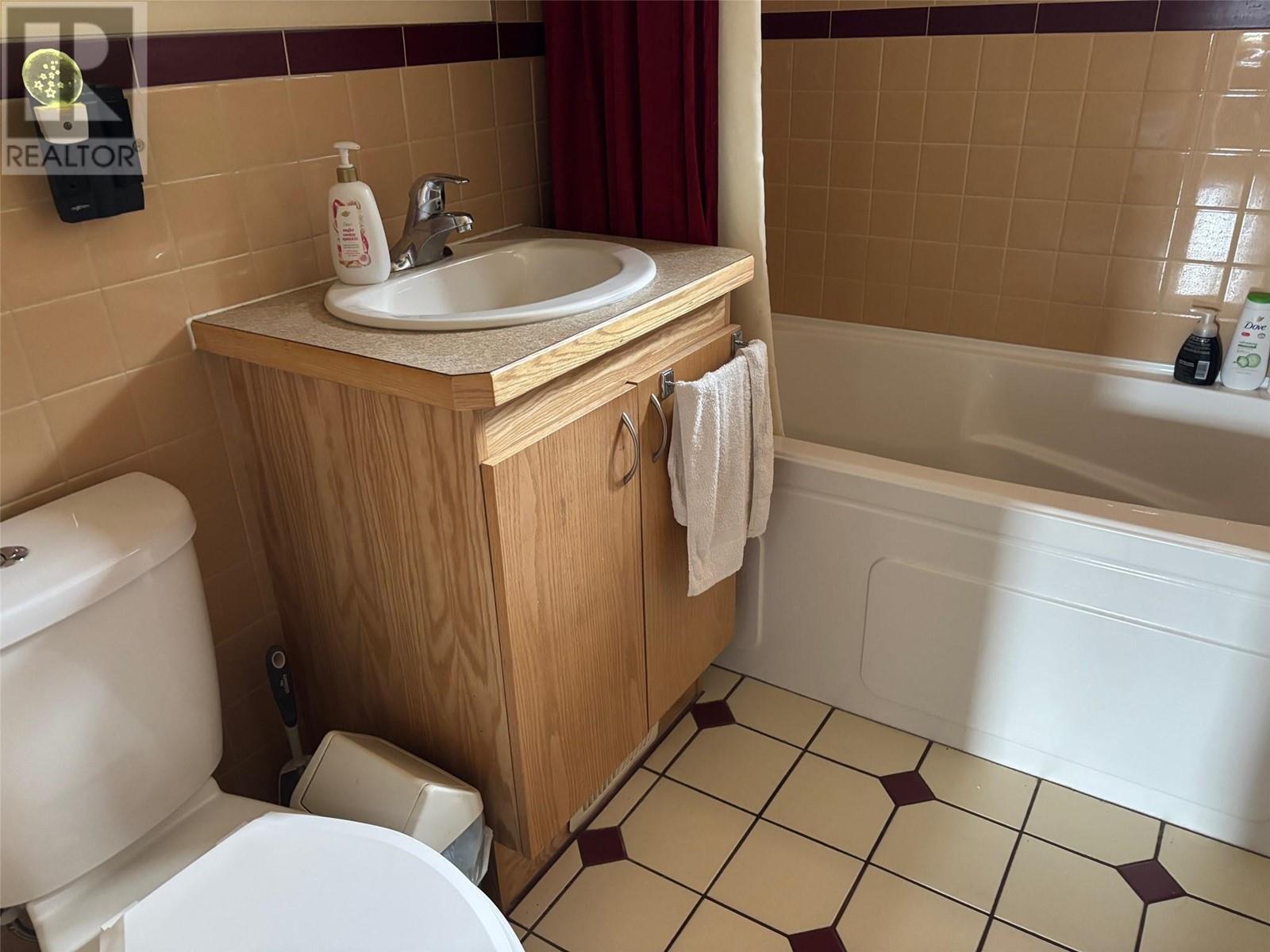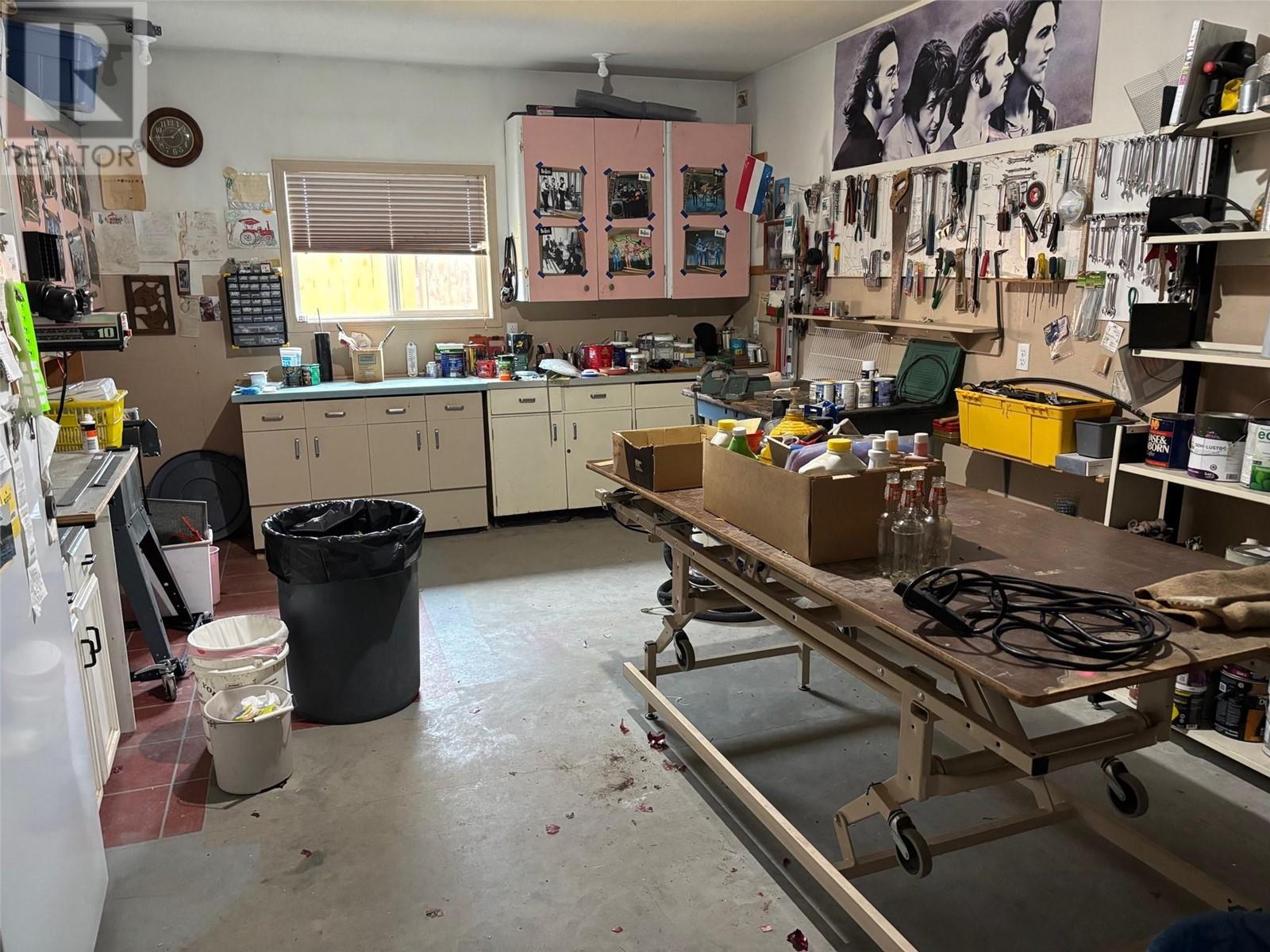3 Bedroom
1 Bathroom
1365 sqft
Ranch
Fireplace
Heat Pump
Baseboard Heaters, Forced Air, Heat Pump, See Remarks
Waterfront On River
Acreage
Underground Sprinkler
$742,000
5.41 acre riverfront agricultural property. 2006 quality built family home with full basement, maintained to like new. 1200 sq ft + full basement. Heated tile flooring, heat pump + gas freestanding stove for living area on main floor, wood stove downstairs. Hardy board siding + metal roof. 2 x 300 sq ft covered decks. Garage/shop is 24 x 36 + a separate 25 wide x 22 ft long carport. Large self contained suite in the garage/shop. Garage suite has heat pump + gas heat. Again metal roofs. Nice private beach area. Property is fenced for animals. Lots of out buildings. Chicken coops, fruit trees + garden. Very private cul-de-sac. Just 5 minutes to downtown. Great river, valley, + mountain views. (id:24231)
Property Details
|
MLS® Number
|
10340881 |
|
Property Type
|
Single Family |
|
Neigbourhood
|
Grand Forks Rural |
|
Features
|
Central Island |
|
Parking Space Total
|
10 |
|
View Type
|
River View, Mountain View, Valley View, View Of Water |
|
Water Front Type
|
Waterfront On River |
Building
|
Bathroom Total
|
1 |
|
Bedrooms Total
|
3 |
|
Appliances
|
Refrigerator, Dishwasher, Range - Gas, Washer & Dryer |
|
Architectural Style
|
Ranch |
|
Basement Type
|
Full |
|
Constructed Date
|
2006 |
|
Construction Style Attachment
|
Detached |
|
Cooling Type
|
Heat Pump |
|
Fireplace Fuel
|
Gas,wood |
|
Fireplace Present
|
Yes |
|
Fireplace Type
|
Unknown,conventional |
|
Heating Fuel
|
Electric, Other |
|
Heating Type
|
Baseboard Heaters, Forced Air, Heat Pump, See Remarks |
|
Roof Material
|
Metal |
|
Roof Style
|
Unknown |
|
Stories Total
|
2 |
|
Size Interior
|
1365 Sqft |
|
Type
|
House |
|
Utility Water
|
Well |
Parking
Land
|
Acreage
|
Yes |
|
Landscape Features
|
Underground Sprinkler |
|
Sewer
|
Septic Tank |
|
Size Irregular
|
5.41 |
|
Size Total
|
5.41 Ac|5 - 10 Acres |
|
Size Total Text
|
5.41 Ac|5 - 10 Acres |
|
Zoning Type
|
Unknown |
Rooms
| Level |
Type |
Length |
Width |
Dimensions |
|
Basement |
Unfinished Room |
|
|
38' x 28' |
|
Basement |
Primary Bedroom |
|
|
15' x 11' |
|
Main Level |
Full Bathroom |
|
|
Measurements not available |
|
Main Level |
Bedroom |
|
|
12' x 12' |
|
Main Level |
Bedroom |
|
|
12' x 12' |
|
Main Level |
Foyer |
|
|
12' x 6' |
|
Main Level |
Kitchen |
|
|
14' x 12' |
|
Main Level |
Dining Room |
|
|
14' x 11' |
|
Main Level |
Living Room |
|
|
17' x 16' |
https://www.realtor.ca/real-estate/28110677/510-south-nursery-road-grand-forks-grand-forks-rural























