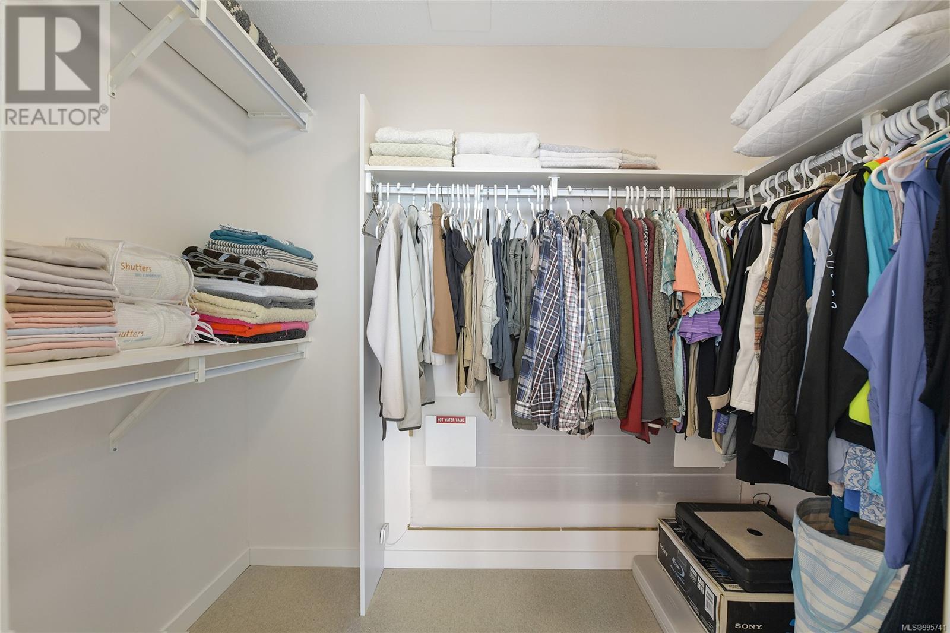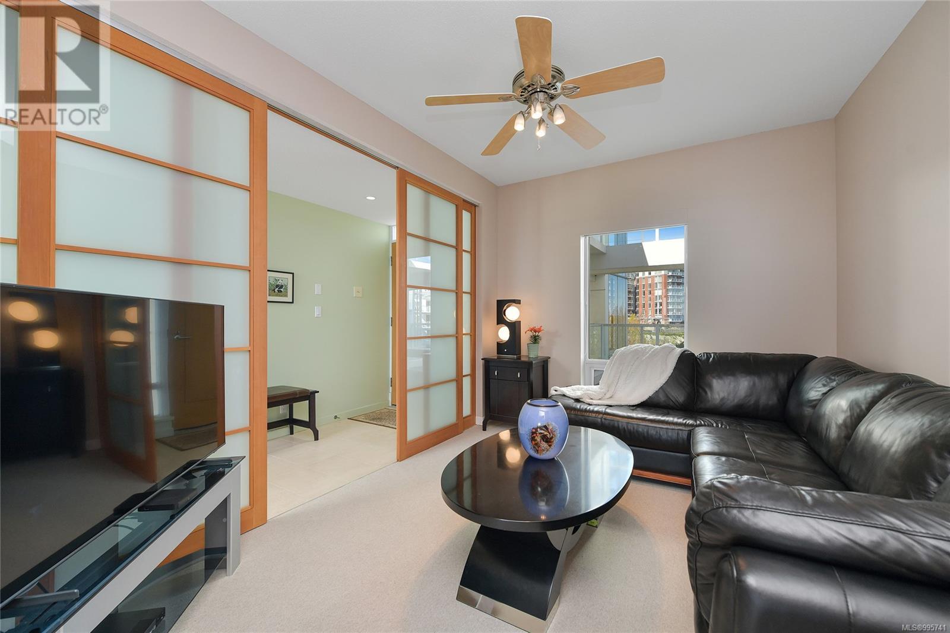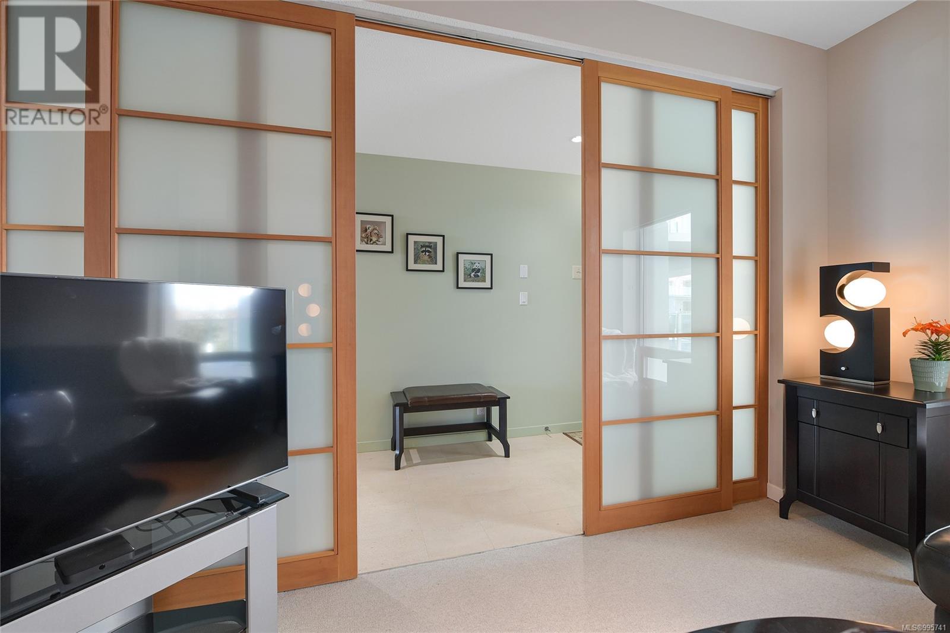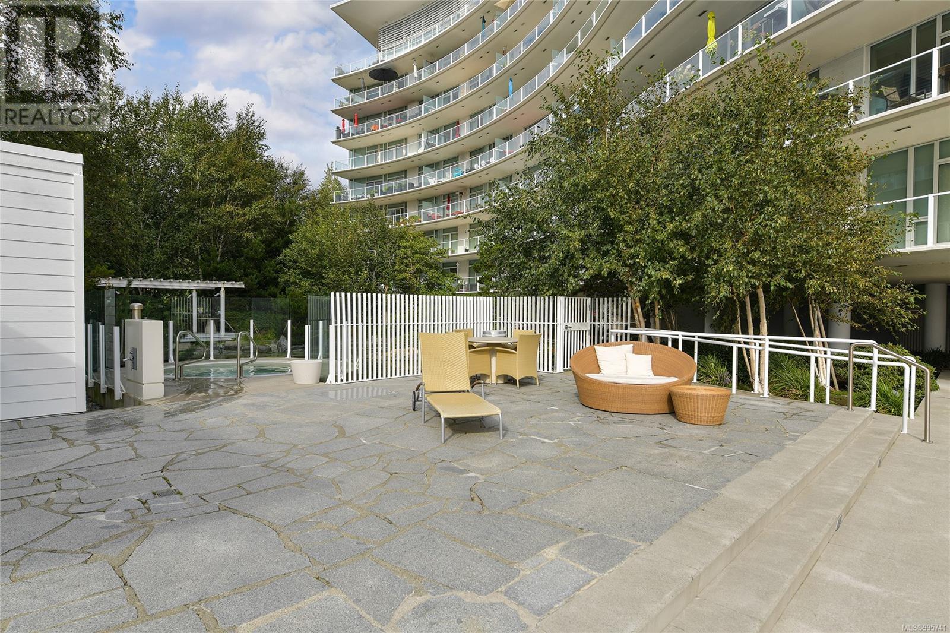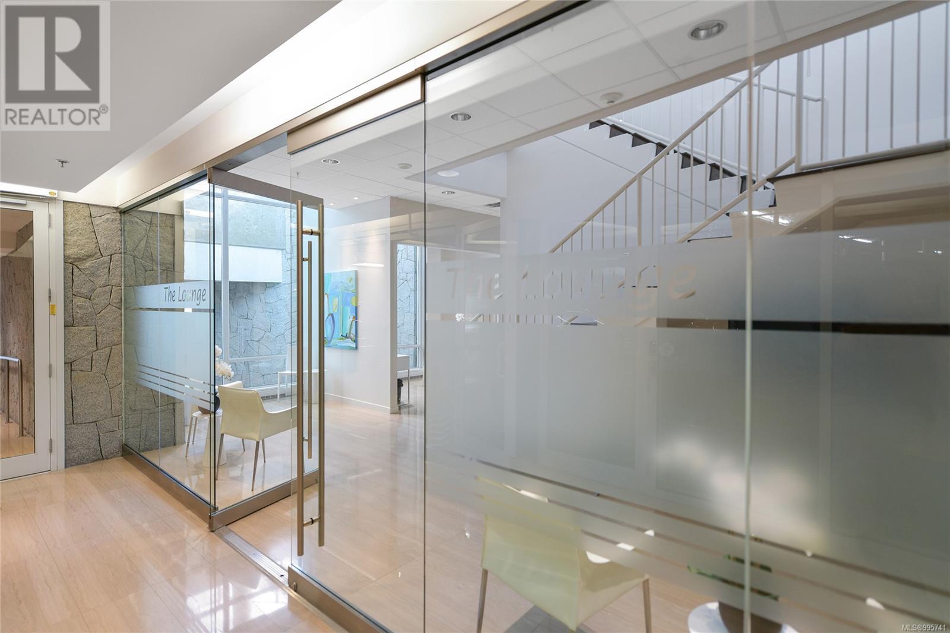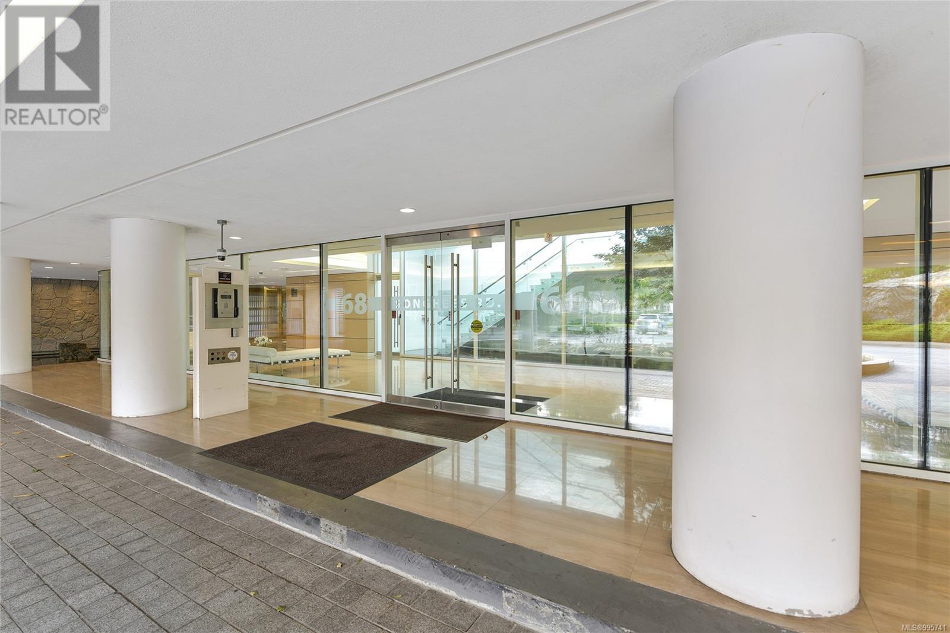507 68 Songhees Rd Victoria, British Columbia V9A 0A3
$1,349,900Maintenance,
$937.12 Monthly
Maintenance,
$937.12 MonthlySTUNNING OCEAN VIEW of a vista teeming with life — Cruise Ships, Fisherman’s Wharf & Victoria’s bustling Inner Harbour. Breathe in the OCEAN & soak in the SUN from your bed, the living room or the 37-foot long balcony. This luxurious 1420sf end-unit sub-penthouse features 9-ft ceilings, 2 Bdrs, PLUS a HUGE Den/Family Rm/Guest Rm, and amenities fit for a FIVE-STAR RESORT — an enormous lap pool, sauna, steam room, guest suite, owner’s lounge & gym surrounded by gorgeous ponds & gardens. The suite is exquisitely finished with wood floors, granite countertops and marble tile floors in the kitchen, bathrooms, & entry. The SPA-LIKE Ensuite with heated floor, double-sink, & deep soaker tub will spoil you! And the Chef-Ready Kitchen has a gas cook-top, wall oven & microwave, & lots of cabinets. Both Bedrooms have an Ensuite PLUS there’s a 3rd Bathroom. The wood floors throughout & bedroom carpet are all new. Original owners have meticulously maintained this home – it’s like-new! 2 parking spaces included, and 2 pets (any size) are welcome! Located on the Songhees Waterfront Walkway, it’s 2 minutes to downtown and seconds to a water-taxi port. This is a dream home! Don’t miss out! (id:24231)
Property Details
| MLS® Number | 995741 |
| Property Type | Single Family |
| Neigbourhood | Songhees |
| Community Name | Shutters |
| Community Features | Pets Allowed With Restrictions, Family Oriented |
| Parking Space Total | 2 |
| Plan | Vis6261 |
| View Type | Ocean View |
Building
| Bathroom Total | 3 |
| Bedrooms Total | 2 |
| Constructed Date | 2007 |
| Cooling Type | None |
| Fireplace Present | Yes |
| Fireplace Total | 1 |
| Heating Fuel | Other |
| Heating Type | Baseboard Heaters |
| Size Interior | 1420 Sqft |
| Total Finished Area | 1420 Sqft |
| Type | Apartment |
Parking
| Underground |
Land
| Access Type | Marina Docking |
| Acreage | No |
| Size Irregular | 1365 |
| Size Total | 1365 Sqft |
| Size Total Text | 1365 Sqft |
| Zoning Type | Multi-family |
Rooms
| Level | Type | Length | Width | Dimensions |
|---|---|---|---|---|
| Main Level | Balcony | 36'7 x 6'8 | ||
| Main Level | Laundry Room | 3'0 x 3'0 | ||
| Main Level | Ensuite | 3-Piece | ||
| Main Level | Bedroom | 12'8 x 10'2 | ||
| Main Level | Ensuite | 5-Piece | ||
| Main Level | Primary Bedroom | 11'9 x 11'1 | ||
| Main Level | Den | 12'8 x 10'1 | ||
| Main Level | Kitchen | 12'3 x 8'7 | ||
| Main Level | Dining Room | 16'3 x 7'9 | ||
| Main Level | Living Room | 16'3 x 11'7 | ||
| Main Level | Bathroom | 2-Piece | ||
| Main Level | Entrance | 8'3 x 4'8 |
https://www.realtor.ca/real-estate/28194216/507-68-songhees-rd-victoria-songhees
Interested?
Contact us for more information





















