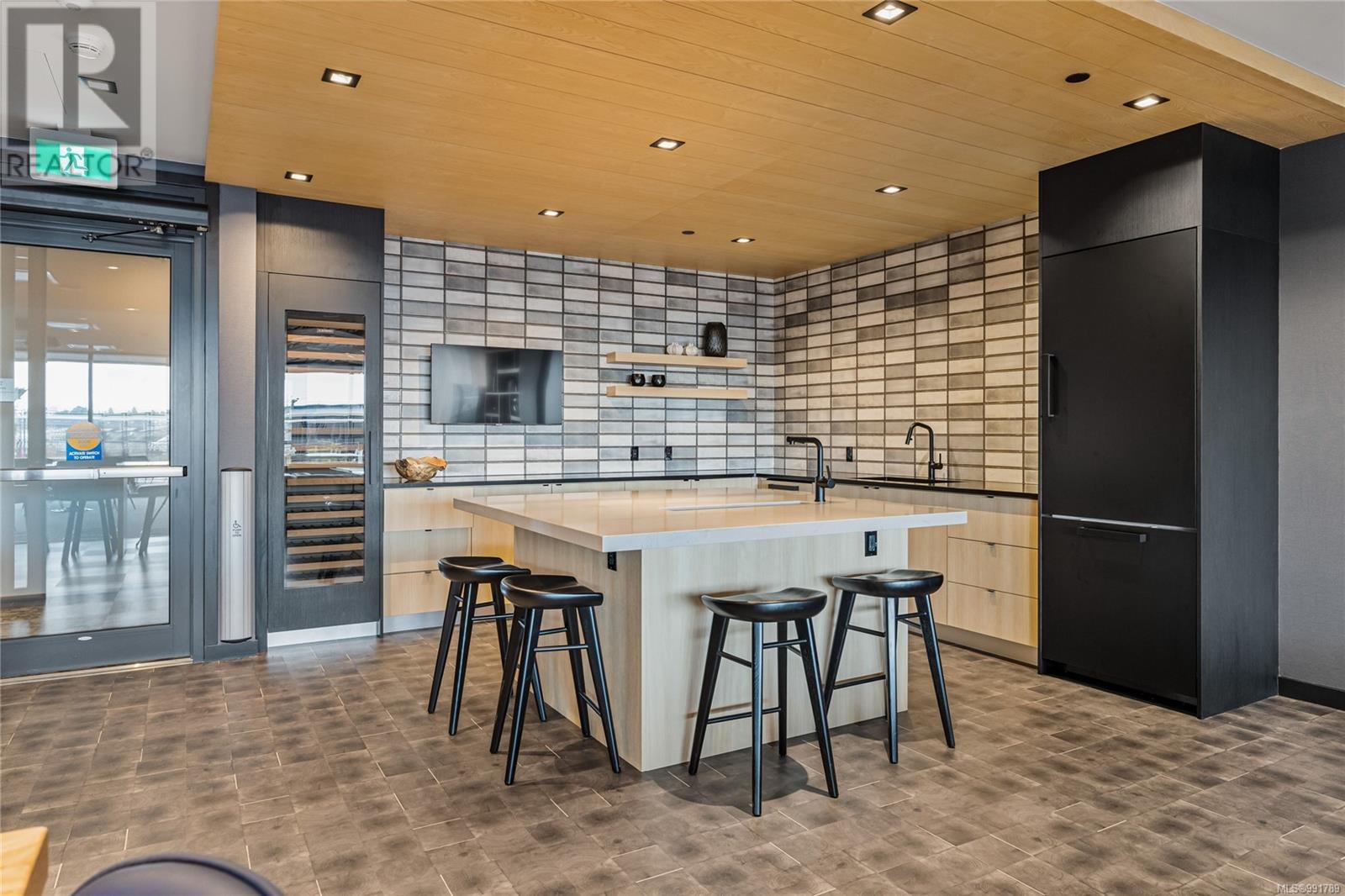507 369 Tyee Rd Victoria, British Columbia V9A 0B6
$564,900Maintenance,
$337.01 Monthly
Maintenance,
$337.01 Monthly*NOW VACANT - IMMEDIATE OCCUPANCY AVAILABLE*. Discover sustainable urban living at Dockside Green by Bosa Development with this bright 1 BED, 1 BATH condo, spanning 590 square feet at 369 Tyee Road. Thoughtfully designed to maximize space and natural light, this home boasts an oversized, southwest-facing balcony with views toward Victoria’s iconic Inner Harbour, creating a seamless blend of indoor and outdoor living. Inside, the modern kitchen is equipped with Italian cabinetry and premium European appliances, combining sleek design with energy efficiency, while West Coast materials and natural tones set the ideal backdrop for your personal style. Located in desirable Vic West, steps from local favourites like Fol Epi Bakery, Fantastico Bar-Deli, the Songhees Walkway, and the Galloping Goose Trail, with Downtown Victoria just minutes away. Enjoy exclusive rooftop amenities, including shared dining pods, a fire pit, bike storage, and a fitness centre. (id:24231)
Property Details
| MLS® Number | 991789 |
| Property Type | Single Family |
| Neigbourhood | Victoria West |
| Community Features | Pets Allowed, Family Oriented |
| View Type | City View, Mountain View |
Building
| Bathroom Total | 1 |
| Bedrooms Total | 1 |
| Constructed Date | 2023 |
| Cooling Type | None |
| Heating Type | Hot Water |
| Size Interior | 713 Sqft |
| Total Finished Area | 590 Sqft |
| Type | Apartment |
Parking
| None |
Land
| Acreage | No |
| Size Irregular | 721 |
| Size Total | 721 Sqft |
| Size Total Text | 721 Sqft |
| Zoning Type | Multi-family |
Rooms
| Level | Type | Length | Width | Dimensions |
|---|---|---|---|---|
| Main Level | Balcony | 22'6 x 6'3 | ||
| Main Level | Bathroom | 4-Piece | ||
| Main Level | Bedroom | 9'4 x 10'9 | ||
| Main Level | Living Room | 11'10 x 13'2 | ||
| Main Level | Kitchen | 11'10 x 13'5 | ||
| Main Level | Entrance | 5'3 x 5'1 |
https://www.realtor.ca/real-estate/28014504/507-369-tyee-rd-victoria-victoria-west
Interested?
Contact us for more information









































