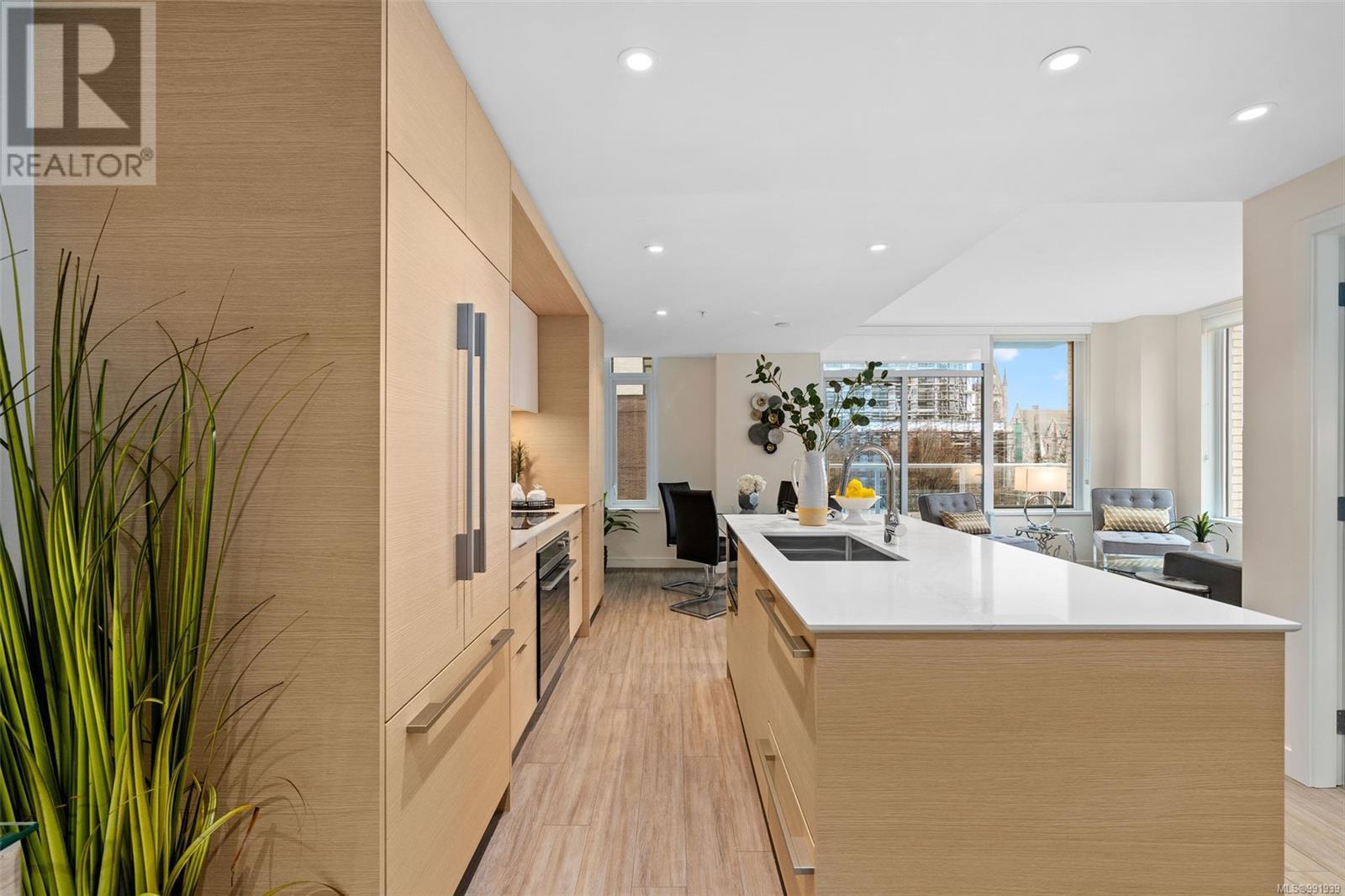506 848 Yates St Victoria, British Columbia V8W 0G2
$724,900Maintenance,
$528 Monthly
Maintenance,
$528 MonthlyLocated in the heart of downtown Victoria, this stylish condo at Yates on Yates is just steps from vibrant shops, acclaimed restaurants, and the lively culture of BC's capital city! This modern pet friendly condo features wide plank, oak-inspired laminate flooring throughout, solid quartz countertops, and sleek modern cabinetry. The kitchen boasts a counter-depth fridge, Fisher & Paykel induction cooktop, a built-in oven, & a panel-front dishwasher drawer. With heated porcelain tile floors in the main bath, oversized windows & the open floor plan, you’ll enjoy a perfect blend of warmth, elegance, and style. Enjoy the landscaped garden view off your balcony in addition to the views out to the inner harbour from the rooftop patio. This area features BBQs, a dedicated green space, kids play area, & a fenced dog run. Additional features include an air cooling & heating system, parking, storage locker, dog wash, plus a dedicated secure bike rack. Come see this stunning condo today! (id:24231)
Property Details
| MLS® Number | 991939 |
| Property Type | Single Family |
| Neigbourhood | Downtown |
| Community Name | The Yates on Yates |
| Community Features | Pets Allowed, Family Oriented |
| Features | Other |
| Parking Space Total | 1 |
| Plan | Eps7014 |
| View Type | City View |
Building
| Bathroom Total | 2 |
| Bedrooms Total | 2 |
| Constructed Date | 2020 |
| Cooling Type | Air Conditioned |
| Heating Fuel | Electric |
| Heating Type | Forced Air |
| Size Interior | 917 Sqft |
| Total Finished Area | 870 Sqft |
| Type | Apartment |
Parking
| Underground |
Land
| Acreage | No |
| Size Irregular | 917 |
| Size Total | 917 Sqft |
| Size Total Text | 917 Sqft |
| Zoning Type | Residential |
Rooms
| Level | Type | Length | Width | Dimensions |
|---|---|---|---|---|
| Main Level | Primary Bedroom | 9 ft | 10 ft | 9 ft x 10 ft |
| Main Level | Entrance | 9 ft | 5 ft | 9 ft x 5 ft |
| Main Level | Ensuite | 3-Piece | ||
| Main Level | Bathroom | 4-Piece | ||
| Main Level | Bedroom | 9 ft | 11 ft | 9 ft x 11 ft |
| Main Level | Balcony | 11 ft | 4 ft | 11 ft x 4 ft |
| Main Level | Kitchen | 8 ft | 7 ft | 8 ft x 7 ft |
| Main Level | Dining Room | 8 ft | 8 ft | 8 ft x 8 ft |
| Main Level | Living Room | 12 ft | 12 ft | 12 ft x 12 ft |
https://www.realtor.ca/real-estate/28119118/506-848-yates-st-victoria-downtown
Interested?
Contact us for more information

























