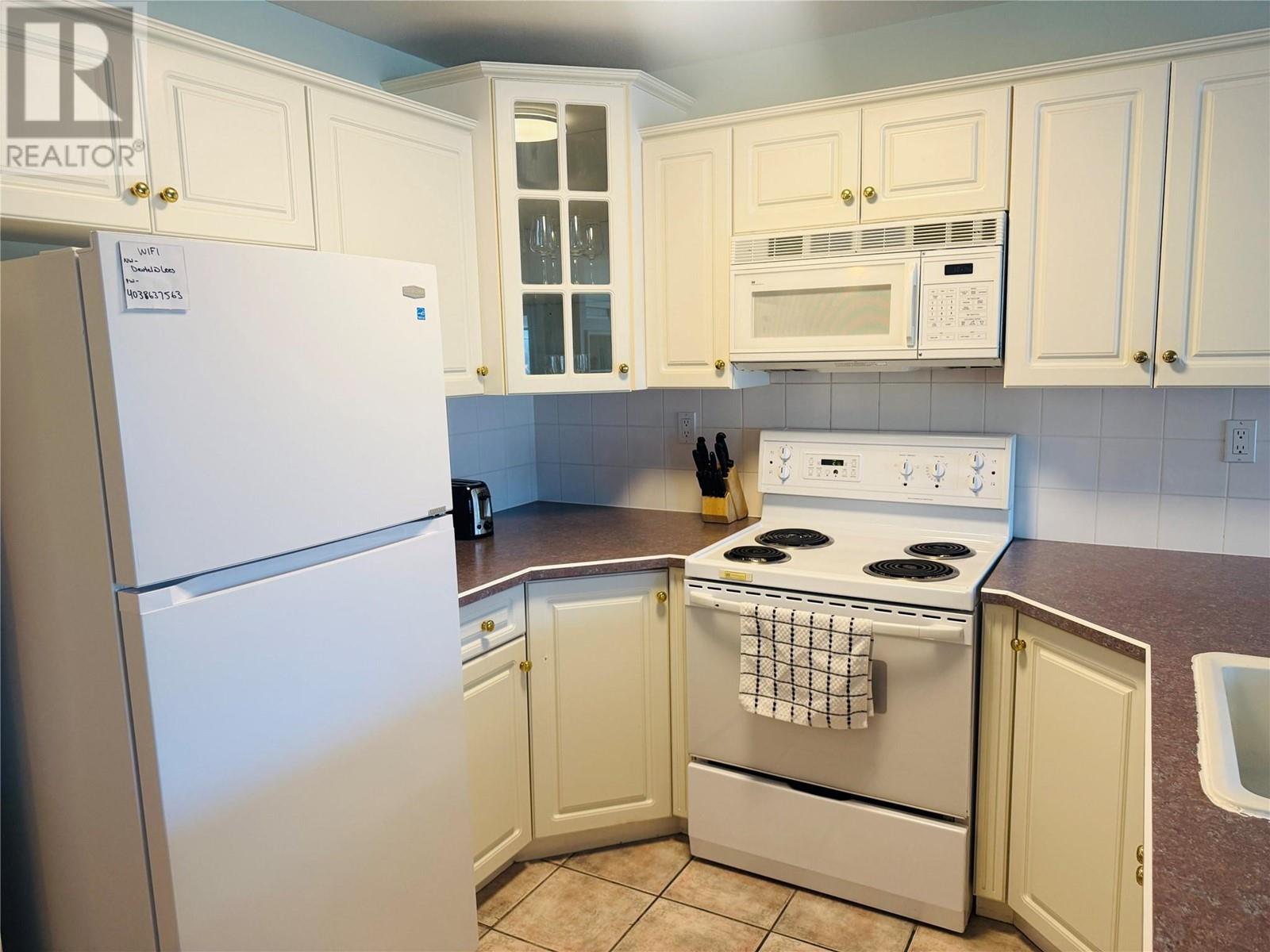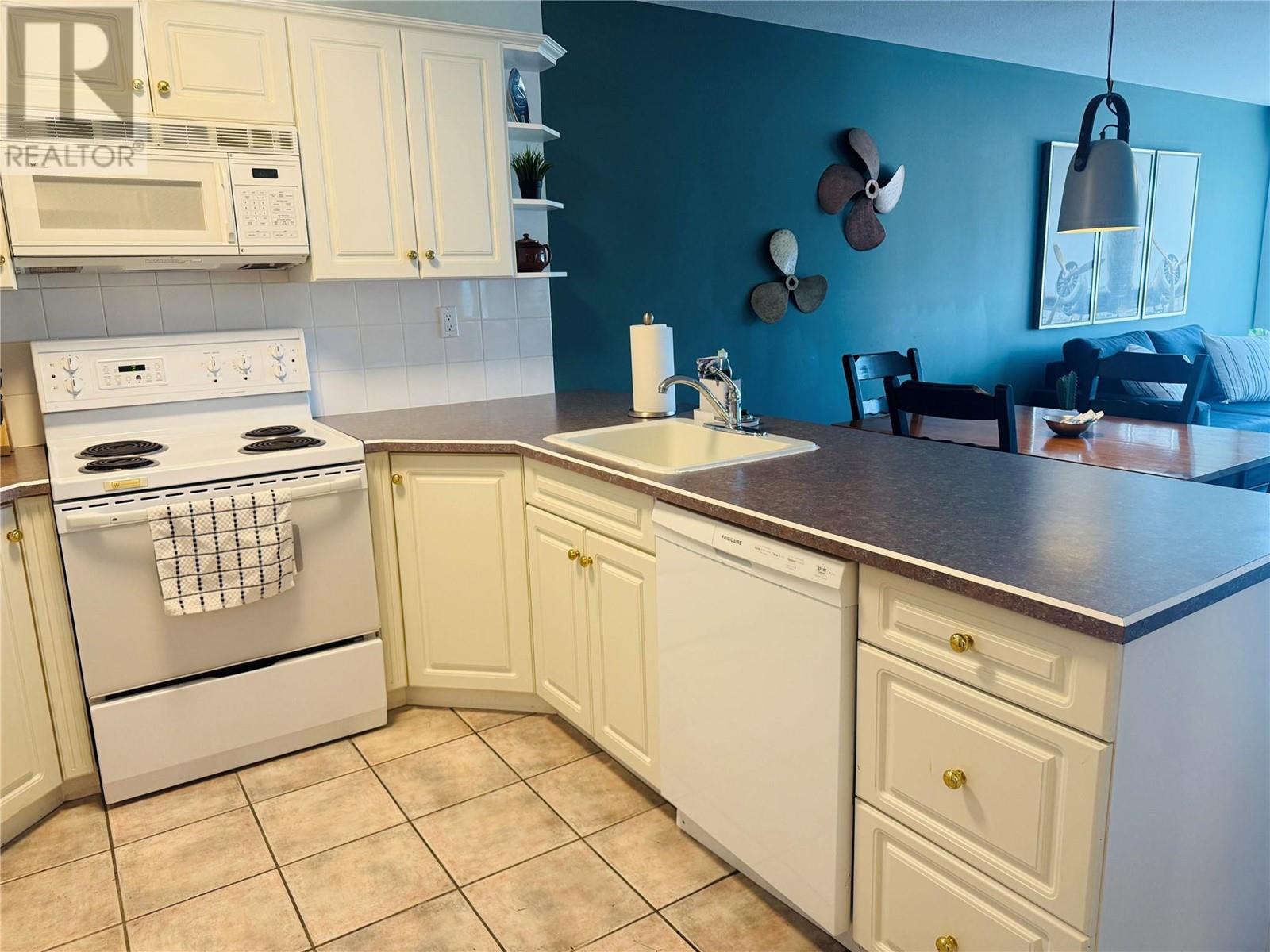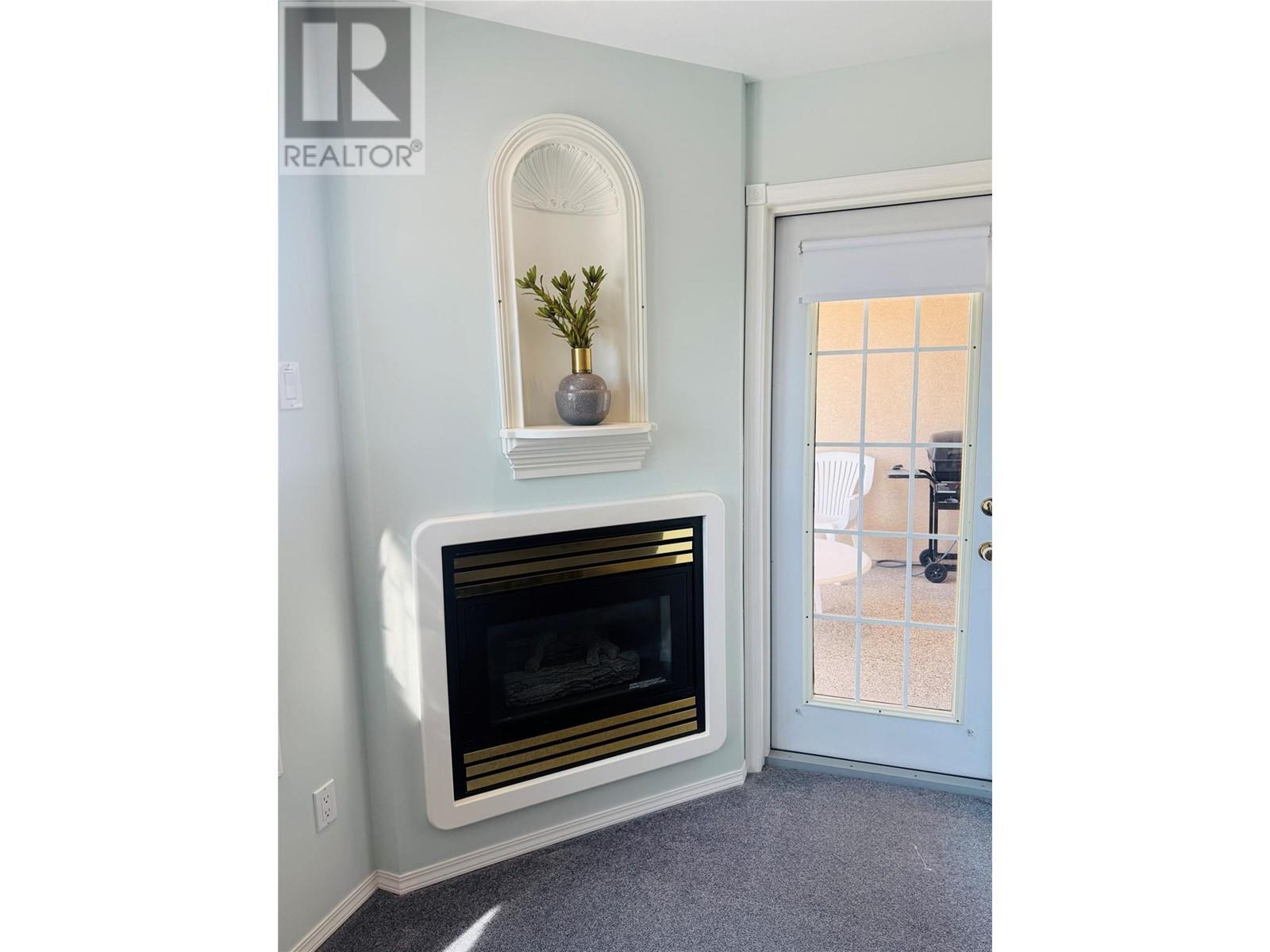5052 Riverview Road Unit# 3010a Fairmont Hot Springs, British Columbia V0B 1L1
$229,999Maintenance, Reserve Fund Contributions, Electricity, Heat, Insurance, Ground Maintenance, Property Management, Other, See Remarks, Sewer, Waste Removal, Water
$492.63 Monthly
Maintenance, Reserve Fund Contributions, Electricity, Heat, Insurance, Ground Maintenance, Property Management, Other, See Remarks, Sewer, Waste Removal, Water
$492.63 MonthlyDiscover the charm of mountain living with this second-level unit at Mountainview Villas, perfectly positioned to overlook the stunning Fairmont Riverside Golf Course. Imagine enjoying your morning coffee or watching the sunset with breathtaking views from your balcony. Just a short walk from Fairmont’s renowned golf courses and pools, this property offers a serene retreat from the hustle and bustle of city life. This unit is designed for comfort and convenience, with an air conditioning wall unit and a cozy electric fireplace that adds ambiance and warmth on cooler evenings. The open living area is spacious to entertain guests or family. The bathroom boasts an oversized soaker tub with Jack and Jill access, enhancing both functionality and relaxation. Ideal for those looking to downsize or seeking a peaceful vacation home, this property provides a stress-free living environment. With its attractive price, owning a piece of paradise at Mountainview Villas has never been more accessible. Don’t miss out on this incredible opportunity for retirement or a peaceful getaway close to nature and recreational activities. (id:24231)
Property Details
| MLS® Number | 10341074 |
| Property Type | Single Family |
| Neigbourhood | Fairmont/Columbia Lake |
| Community Name | Mountainview Villas |
| Parking Space Total | 1 |
| Storage Type | Storage, Locker |
Building
| Bathroom Total | 1 |
| Bedrooms Total | 1 |
| Appliances | Refrigerator, Dishwasher, Oven - Electric, Water Heater - Electric, Microwave |
| Architectural Style | Other |
| Constructed Date | 1996 |
| Cooling Type | Window Air Conditioner |
| Exterior Finish | Stucco |
| Fire Protection | Sprinkler System-fire, Smoke Detector Only |
| Fireplace Fuel | Electric |
| Fireplace Present | Yes |
| Fireplace Type | Unknown |
| Heating Fuel | Electric |
| Heating Type | Baseboard Heaters |
| Roof Material | Tile |
| Roof Style | Unknown |
| Stories Total | 1 |
| Size Interior | 753 Sqft |
| Type | Apartment |
| Utility Water | Community Water User's Utility |
Parking
| See Remarks | |
| Street |
Land
| Acreage | No |
| Sewer | Municipal Sewage System |
| Size Total Text | Under 1 Acre |
| Zoning Type | Unknown |
Rooms
| Level | Type | Length | Width | Dimensions |
|---|---|---|---|---|
| Main Level | Full Bathroom | Measurements not available | ||
| Main Level | Primary Bedroom | 12' x 12' | ||
| Main Level | Living Room | 12' x 11' | ||
| Main Level | Dining Room | 12' x 7' | ||
| Main Level | Kitchen | 9' x 12' |
Interested?
Contact us for more information



























