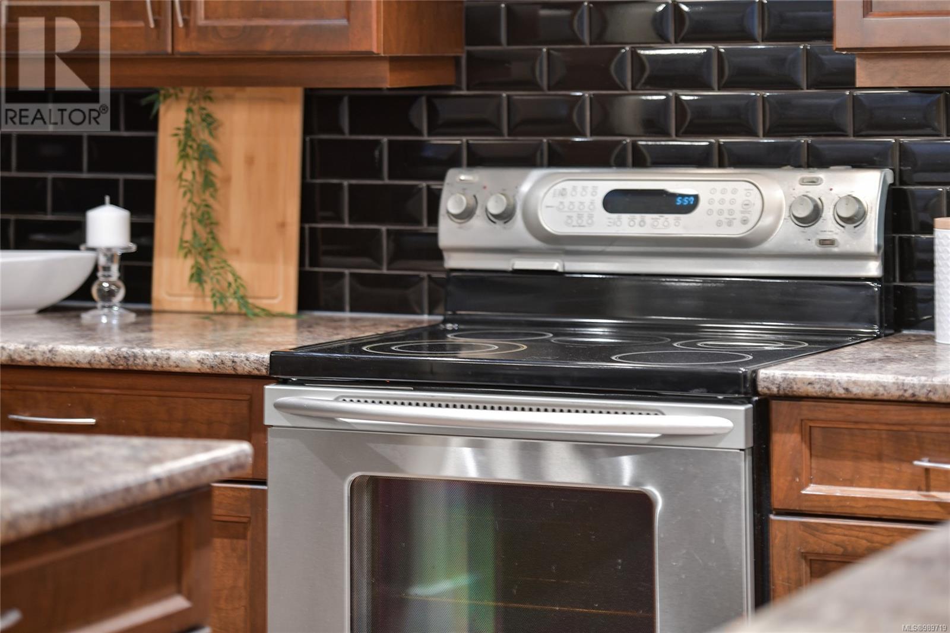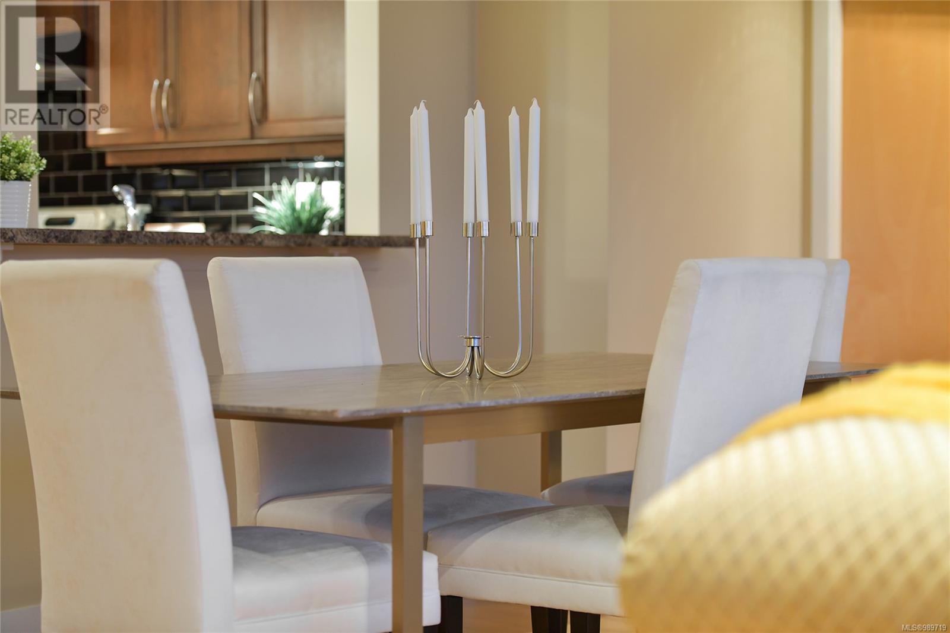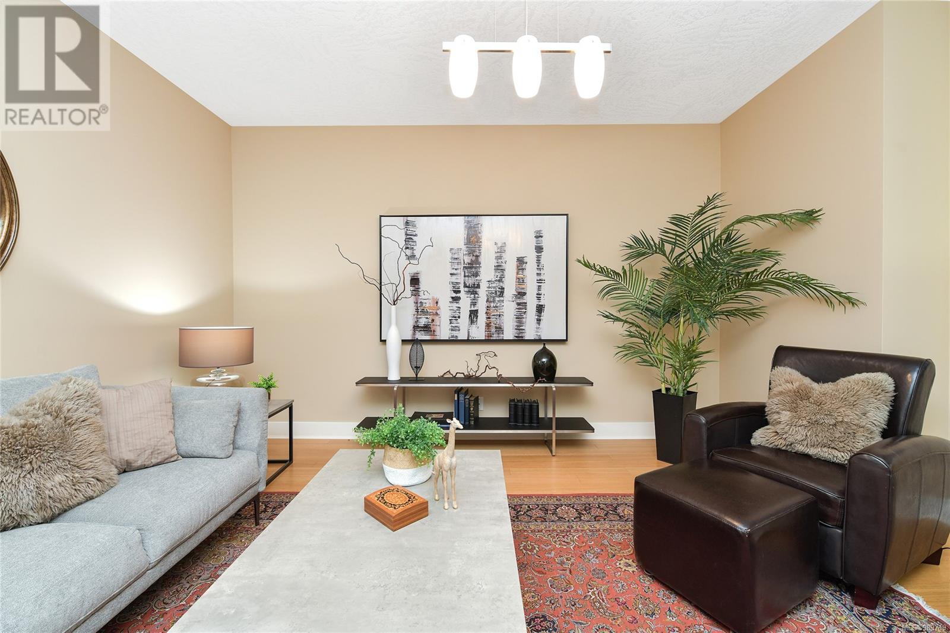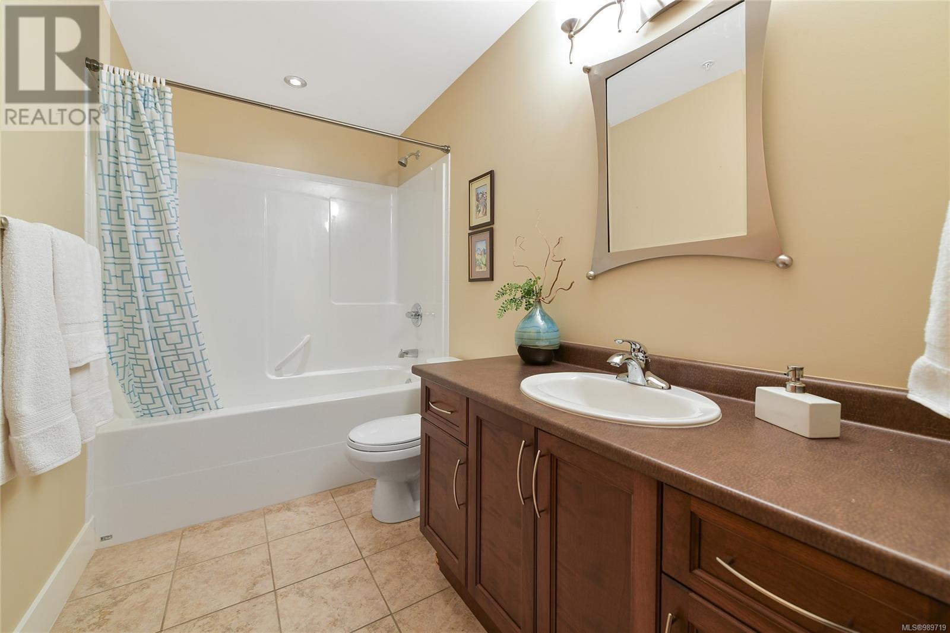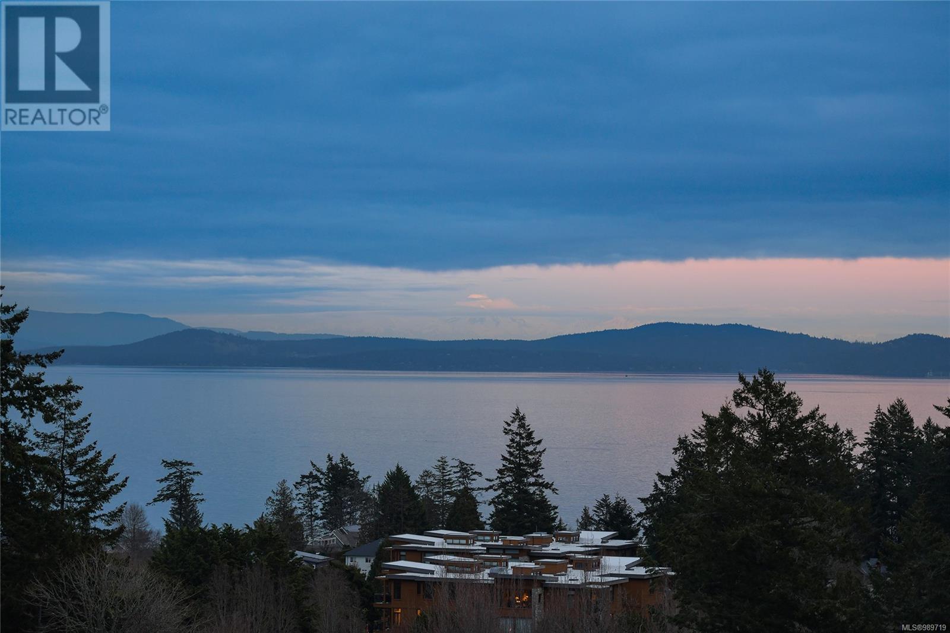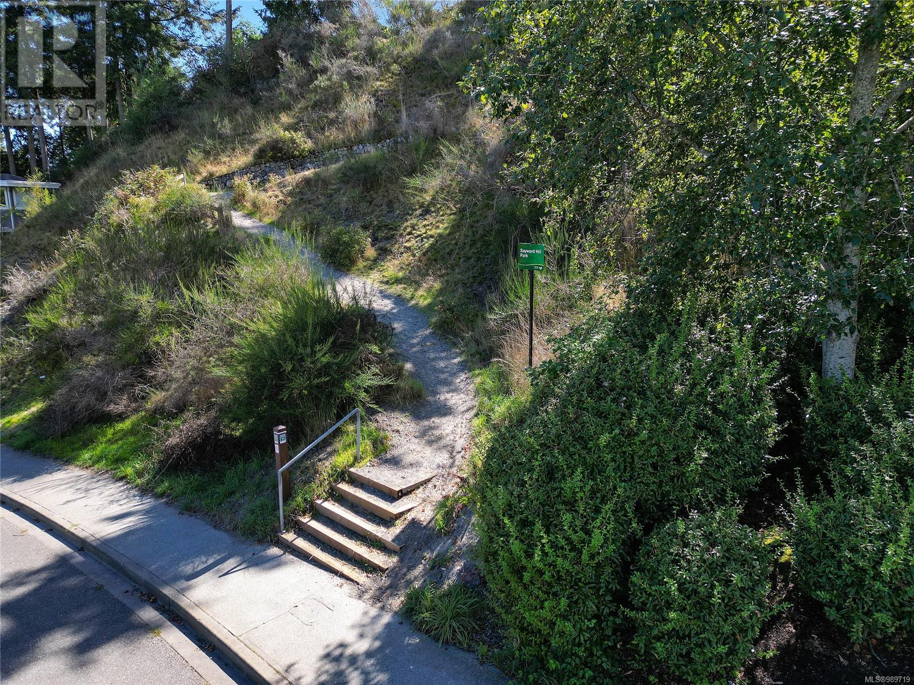505 5332 Sayward Hill Cres Saanich, British Columbia V8Y 3H8
$1,650,000Maintenance,
$785 Monthly
Maintenance,
$785 MonthlyExceptionally bright, meticulously maintained quality end unit condo at SAYWARD HILL The Wave, built by Jawl Dev. 2005 concrete/steel construction, 1,890sf, 2BD/2BA+Media, featuring floor-to-ceiling windows capturing brilliant sunrises, premium panoramic unobstructed vistas over Cordova Bay Golf Course, Gulf Islands, Salish Sea & Mt. Baker front & center! Open concept plan, entertainment-sized living/dining with gas FP, all-season balcony to enjoy the views/BBQ's, and spacious chef's kitchen with separate island and space to create!. Luxurious spacious primary suite, spa-styled Ensuite with soaker tub and generous closets. Separate Guest Bedroom perfect for visitors and the Media room works great as Home office too! Sought-after location next to Mattick's Farm shops, steps to Lochside Trail, sandy beaches and only 20 mins. to Downtown or YYJ. 2 U/G Parking stalls & separate storage make this a great opportunity to own in one of Victoria's finest communities. (id:24231)
Property Details
| MLS® Number | 989719 |
| Property Type | Single Family |
| Neigbourhood | Cordova Bay |
| Community Name | Sayward Hill |
| Community Features | Pets Allowed, Family Oriented |
| Features | Central Location, Other, Golf Course/parkland |
| Parking Space Total | 2 |
| View Type | Mountain View, Ocean View |
Building
| Bathroom Total | 2 |
| Bedrooms Total | 2 |
| Architectural Style | Westcoast |
| Constructed Date | 2005 |
| Cooling Type | None |
| Fire Protection | Fire Alarm System, Sprinkler System-fire |
| Fireplace Present | Yes |
| Fireplace Total | 1 |
| Heating Fuel | Electric, Natural Gas |
| Heating Type | Baseboard Heaters |
| Size Interior | 1925 Sqft |
| Total Finished Area | 1925 Sqft |
| Type | Apartment |
Parking
| Underground |
Land
| Acreage | No |
| Size Irregular | 2001 |
| Size Total | 2001 Sqft |
| Size Total Text | 2001 Sqft |
| Zoning Type | Multi-family |
Rooms
| Level | Type | Length | Width | Dimensions |
|---|---|---|---|---|
| Main Level | Laundry Room | 12' x 7' | ||
| Main Level | Bedroom | 12' x 12' | ||
| Main Level | Ensuite | 5-Piece | ||
| Main Level | Bathroom | 4-Piece | ||
| Main Level | Primary Bedroom | 19' x 13' | ||
| Main Level | Kitchen | 13' x 12' | ||
| Main Level | Dining Room | 18' x 8' | ||
| Main Level | Living Room | 17' x 12' | ||
| Main Level | Entrance | 13' x 7' |
https://www.realtor.ca/real-estate/27976290/505-5332-sayward-hill-cres-saanich-cordova-bay
Interested?
Contact us for more information






















