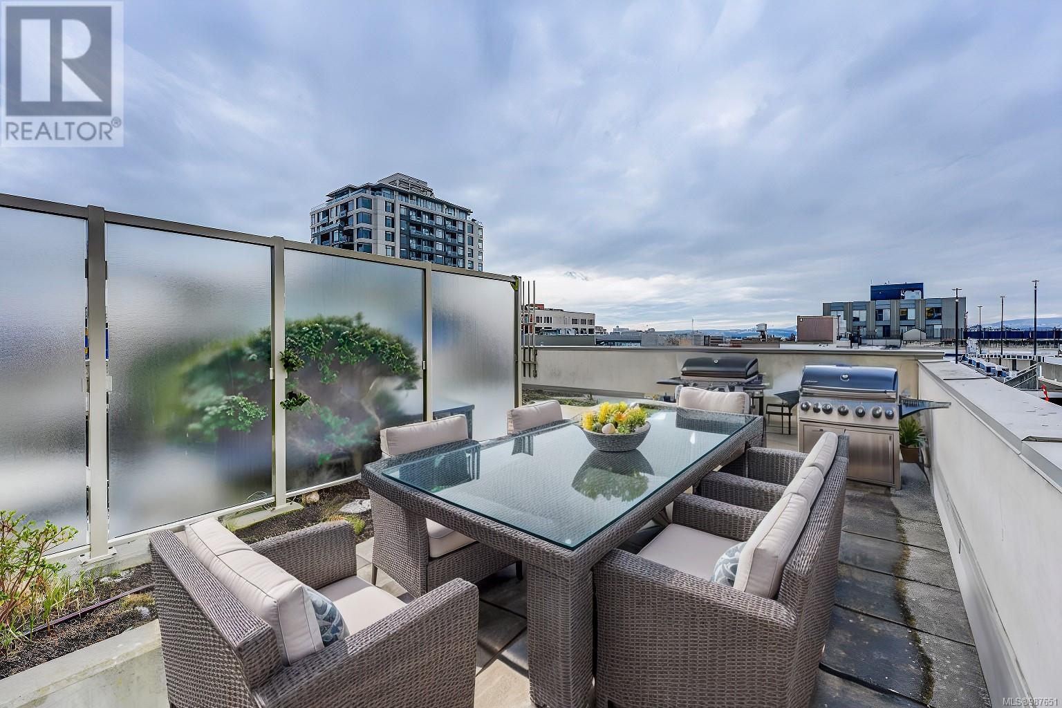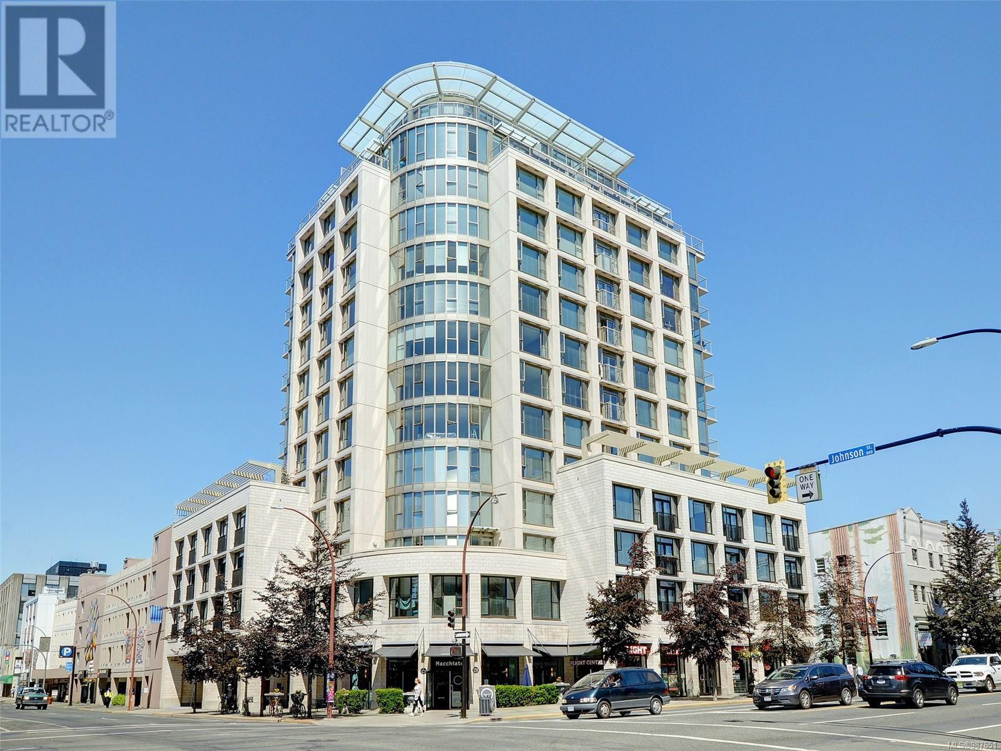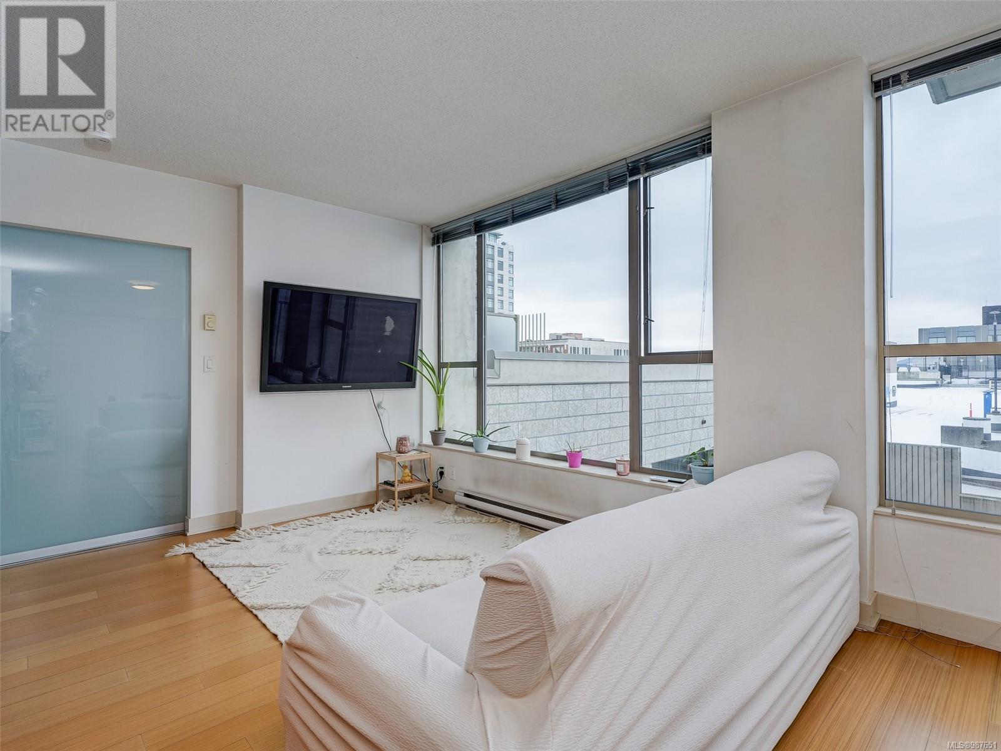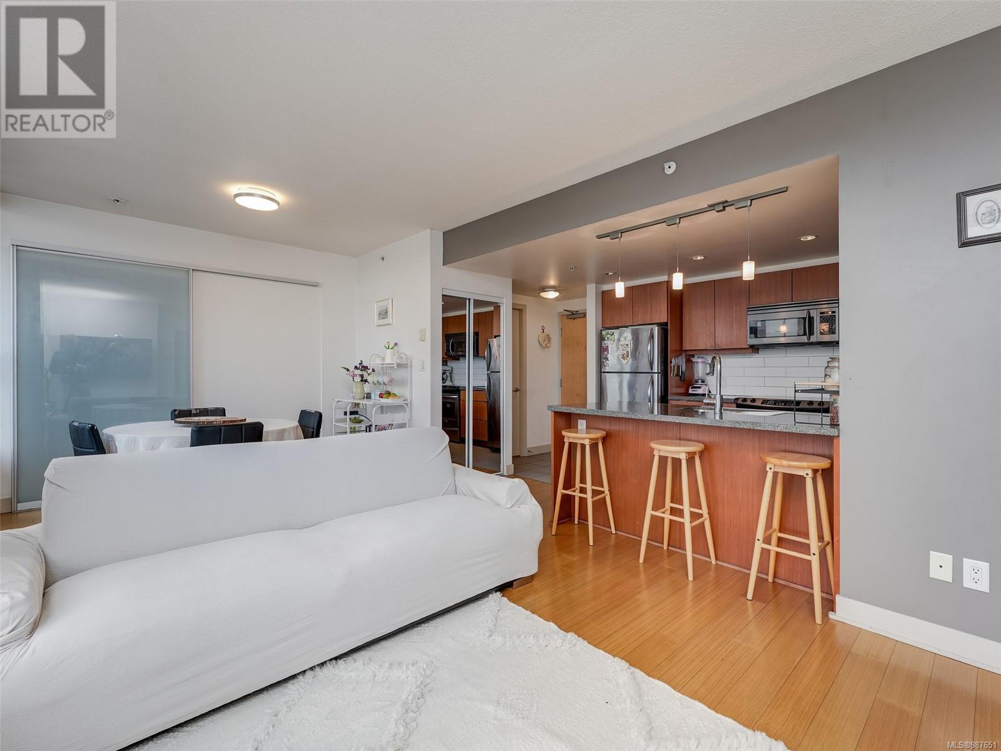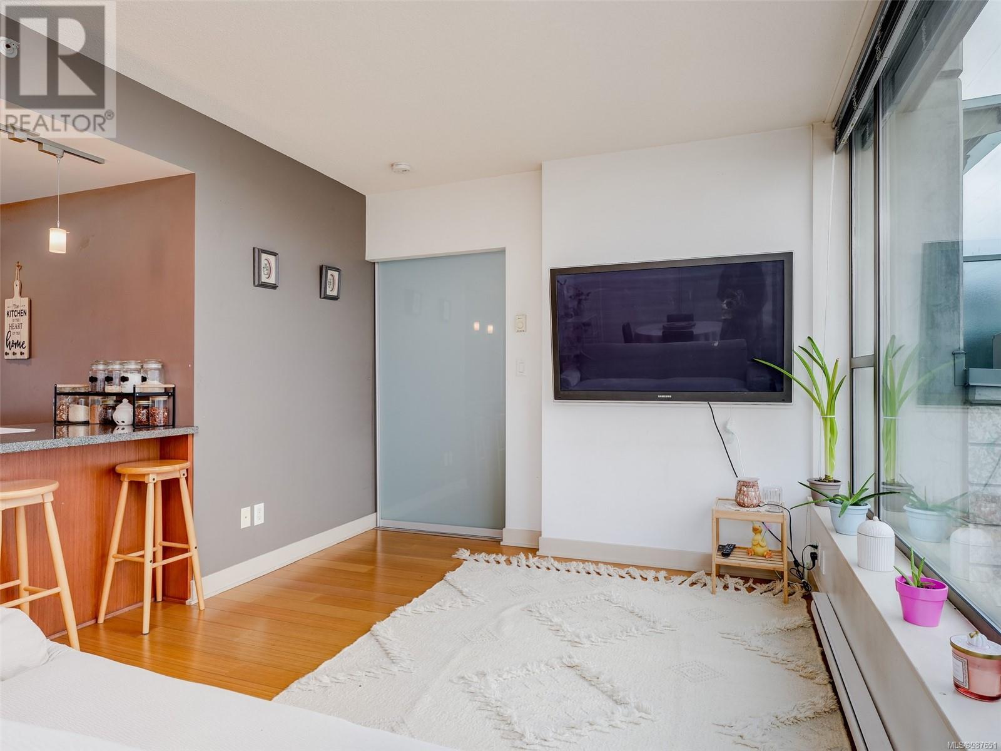503 760 Johnson St Victoria, British Columbia V8W 0A4
2 Bedroom
1 Bathroom
1168 sqft
None
Baseboard Heaters
$624,900Maintenance,
$578 Monthly
Maintenance,
$578 Monthly400+ SQFT West facing terrace! Welcome to the Juliet with excellent amenities, including a rooftop patio, BBQ area, and panoramic views of the city. Imagine your summers on this massive patio/terrace. Downtown two bedroom condo with incredible west-facing exposure. Notable features include 2 Bedrooms, plenty of light with large windows, parking and storage. Not only does this unit have an oversized terrace but it also features 2 x Juliet Balcony's, enjoy the fresh air and light this unit provides. Book a showing today. This is one of the best priced units in the building and won't last. (id:24231)
Property Details
| MLS® Number | 987651 |
| Property Type | Single Family |
| Neigbourhood | Downtown |
| Community Name | Juliet |
| Community Features | Pets Allowed, Family Oriented |
| Features | Irregular Lot Size |
| Parking Space Total | 1 |
| Plan | Vis6683 |
| Structure | Patio(s) |
| View Type | City View |
Building
| Bathroom Total | 1 |
| Bedrooms Total | 2 |
| Constructed Date | 2008 |
| Cooling Type | None |
| Heating Fuel | Electric |
| Heating Type | Baseboard Heaters |
| Size Interior | 1168 Sqft |
| Total Finished Area | 727 Sqft |
| Type | Apartment |
Parking
| Underground |
Land
| Acreage | No |
| Size Irregular | 727 |
| Size Total | 727 Sqft |
| Size Total Text | 727 Sqft |
| Zoning Type | Residential |
Rooms
| Level | Type | Length | Width | Dimensions |
|---|---|---|---|---|
| Main Level | Bedroom | 10' x 10' | ||
| Main Level | Bathroom | 4-Piece | ||
| Main Level | Primary Bedroom | 12' x 11' | ||
| Main Level | Kitchen | 9' x 8' | ||
| Main Level | Dining Room | 10' x 8' | ||
| Main Level | Living Room | 13' x 8' | ||
| Main Level | Patio | 35' x 12' | ||
| Main Level | Entrance | 5' x 4' |
https://www.realtor.ca/real-estate/27909708/503-760-johnson-st-victoria-downtown
Interested?
Contact us for more information
