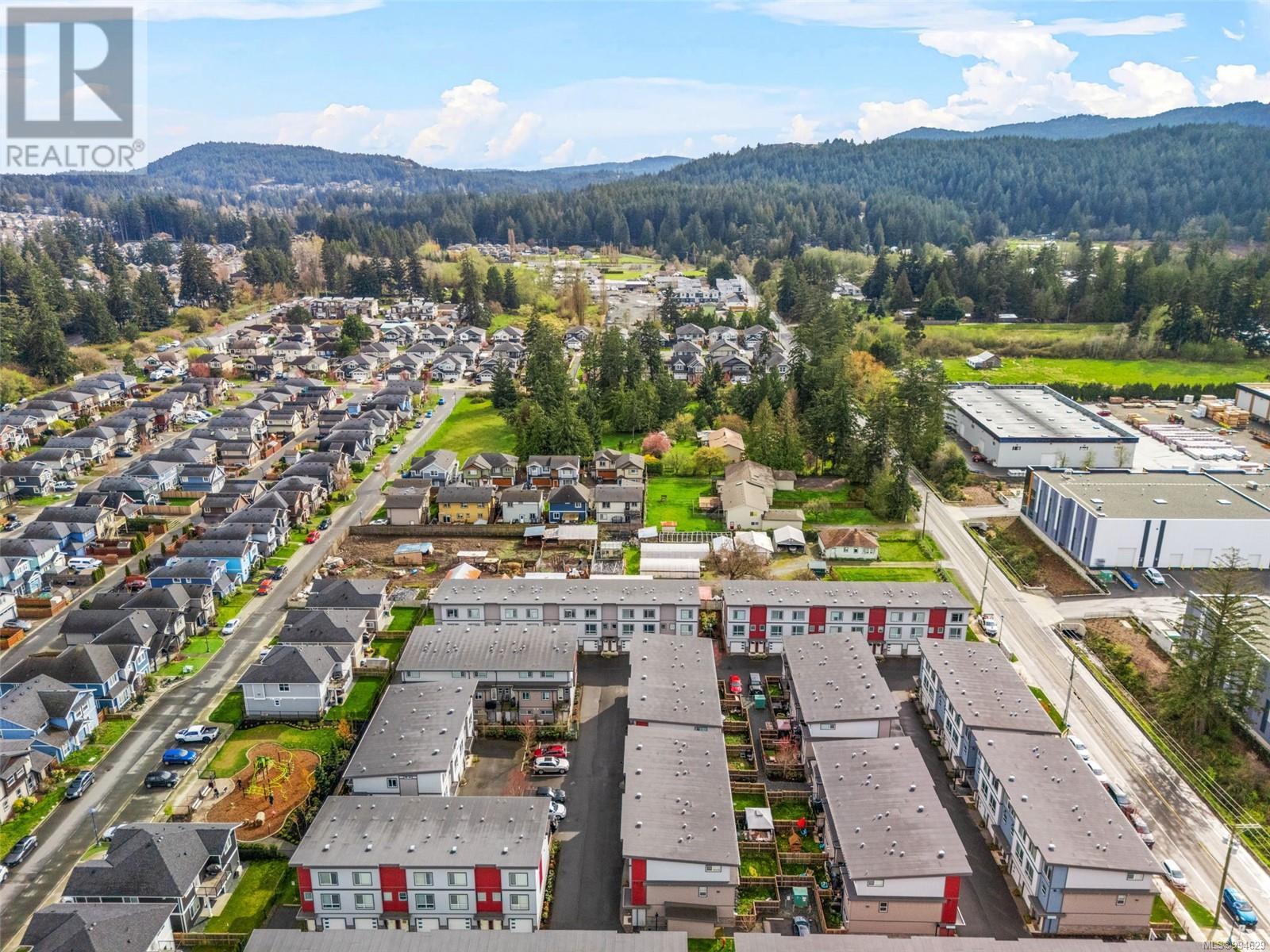503 3351 Luxton Rd Langford, British Columbia V9C 0P2
$688,888Maintenance,
$282 Monthly
Maintenance,
$282 MonthlyThis affordably priced townhome offers modern comfort and low monthly expenses, making it a great value for first-time buyers, families, or professionals. With 3 spacious bedrooms and 3 bathrooms, it provides plenty of space to live, work, and relax. The open-concept main floor features 9ft ceilings, a cozy fireplace, and a stylish kitchen with quartz countertops, a gas range, and stainless steel appliances. The kitchen opens to a deck with a natural gas BBQ outlet, ideal for outdoor dining and enjoying sunny days. Additional features include a ductless mini-split heat pump, gas hot water tank, attached garage, full-sized washer/dryer, blinds with screens, central vac rough-in, and a fenced outdoor area—perfect for pets, kids, or gardening. Conveniently located steps to the Galloping Goose Trail, Happy Valley Elementary, parks, and nearby bus stops. Enjoy the peace of mind 5-10 year warranty still in effect. Don’t miss your chance to own this fantastic home! (id:24231)
Property Details
| MLS® Number | 994629 |
| Property Type | Single Family |
| Neigbourhood | Happy Valley |
| Community Features | Pets Allowed With Restrictions, Family Oriented |
| Features | Other, Rectangular |
| Parking Space Total | 2 |
| Plan | Eps5477 |
| View Type | Valley View |
Building
| Bathroom Total | 3 |
| Bedrooms Total | 3 |
| Architectural Style | Westcoast |
| Constructed Date | 2020 |
| Cooling Type | Air Conditioned |
| Fireplace Present | Yes |
| Fireplace Total | 1 |
| Heating Fuel | Electric, Natural Gas |
| Heating Type | Baseboard Heaters, Heat Pump |
| Size Interior | 2054 Sqft |
| Total Finished Area | 1486 Sqft |
| Type | Row / Townhouse |
Parking
| Garage |
Land
| Acreage | No |
| Size Irregular | 1552 |
| Size Total | 1552 Sqft |
| Size Total Text | 1552 Sqft |
| Zoning Type | Residential |
Rooms
| Level | Type | Length | Width | Dimensions |
|---|---|---|---|---|
| Second Level | Bathroom | 8'10 x 7'11 | ||
| Second Level | Bedroom | 9'2 x 12'5 | ||
| Second Level | Bedroom | 8'9 x 13'5 | ||
| Second Level | Ensuite | 7'7 x 5'0 | ||
| Second Level | Primary Bedroom | 10'2 x 11'1 | ||
| Lower Level | Entrance | 7'2 x 11'2 | ||
| Main Level | Bathroom | 7'3 x 3'0 | ||
| Main Level | Kitchen | 11'6 x 16'1 | ||
| Main Level | Dining Room | 6'9 x 10'4 | ||
| Main Level | Living Room | 14'8 x 19'4 | ||
| Main Level | Balcony | 6'5 x 10'5 | ||
| Additional Accommodation | Living Room | 10' x 3' |
https://www.realtor.ca/real-estate/28140083/503-3351-luxton-rd-langford-happy-valley
Interested?
Contact us for more information








































