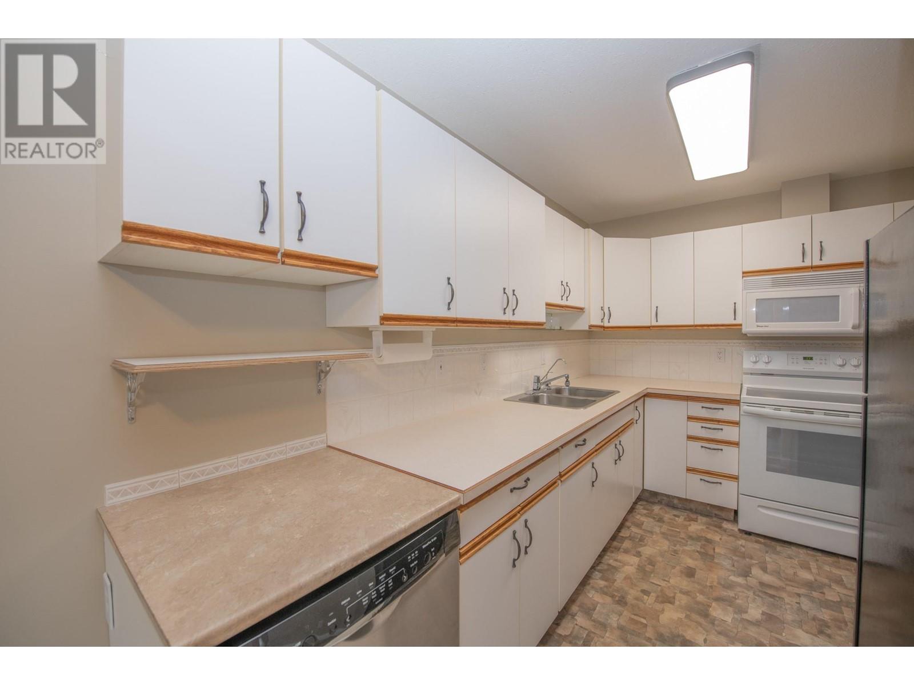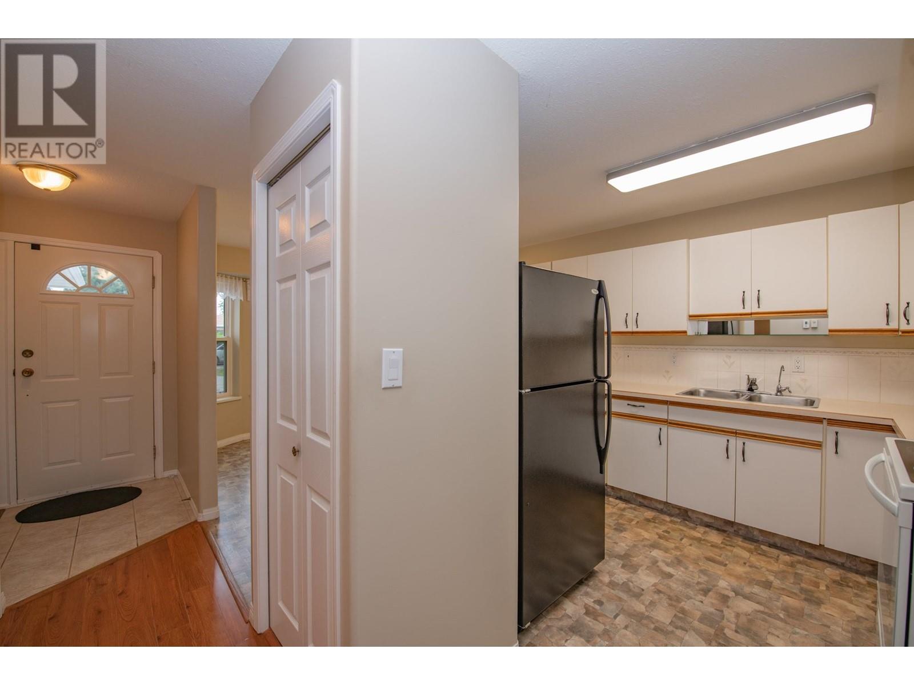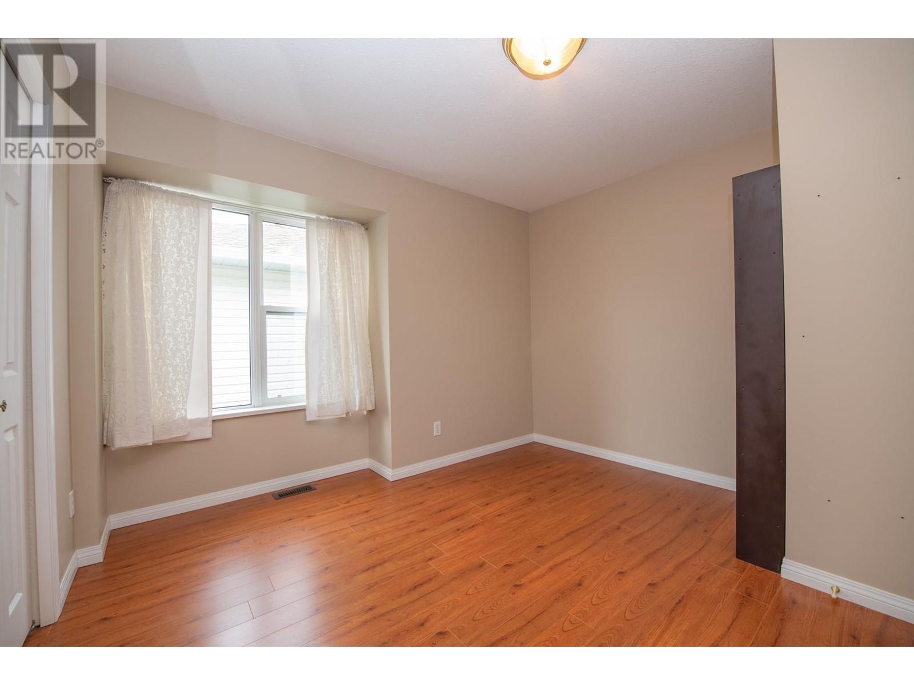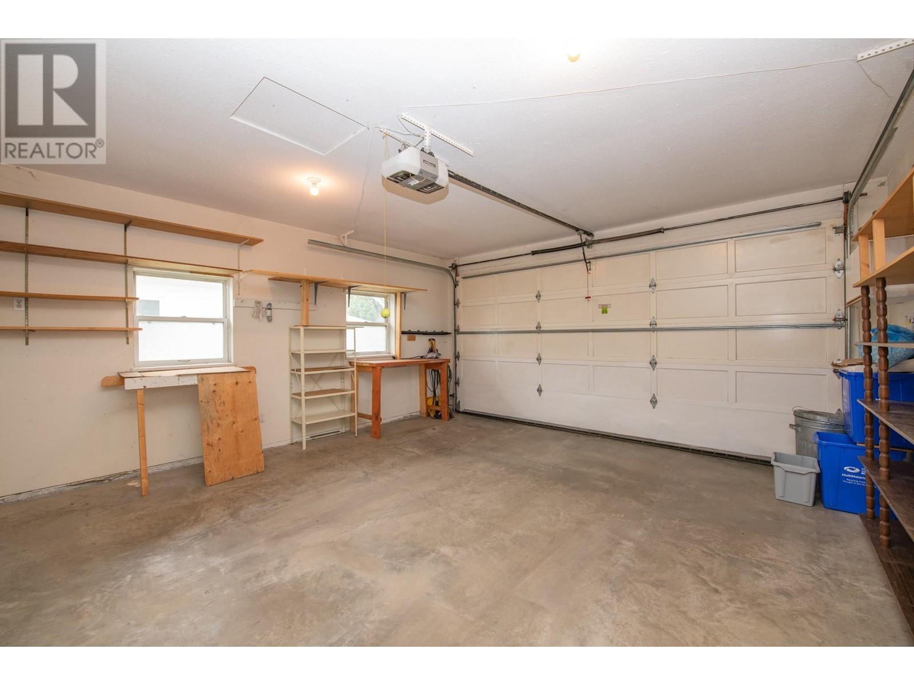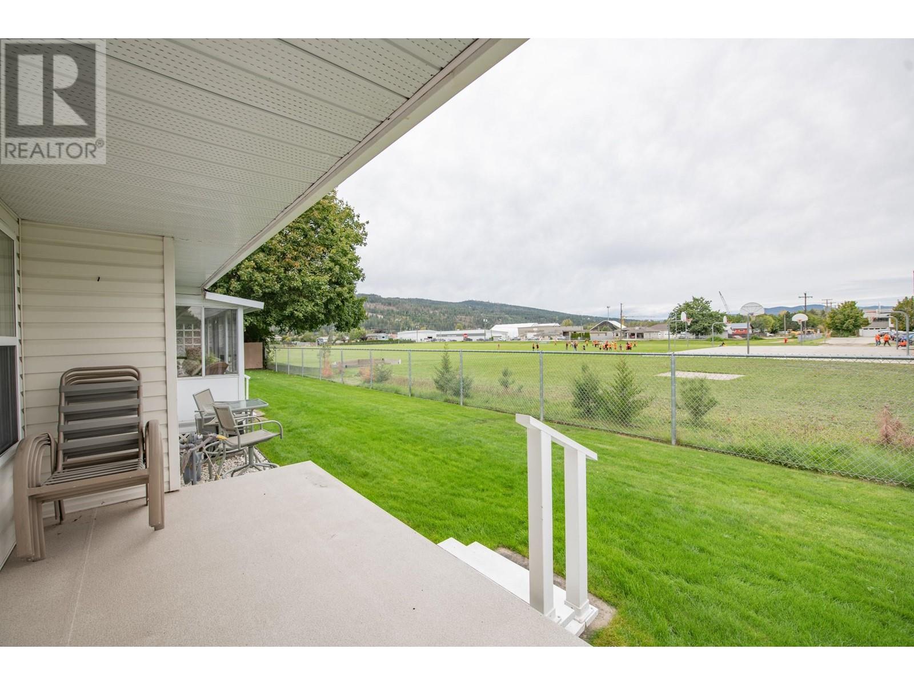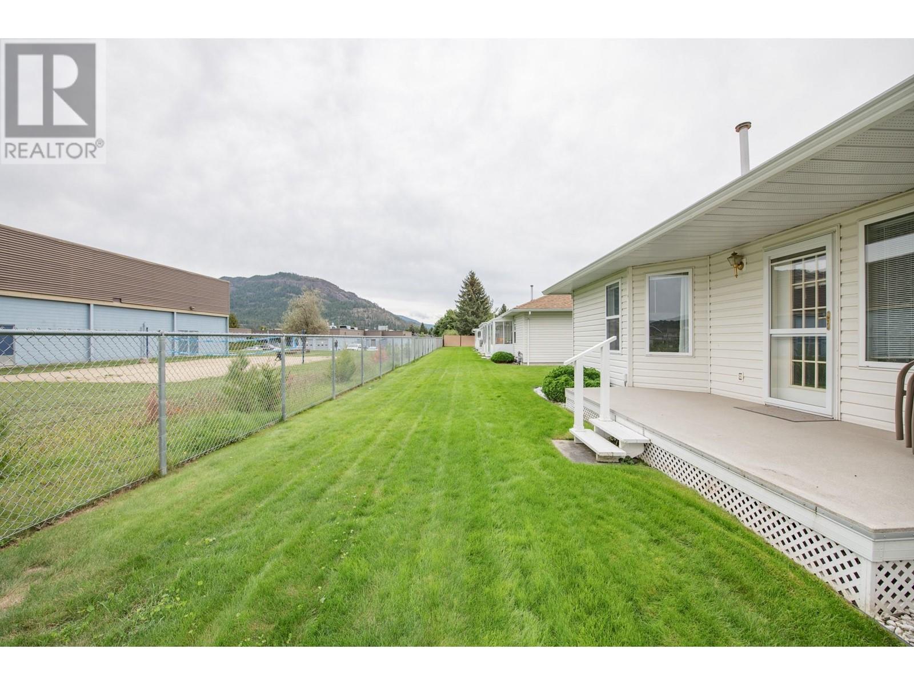501 Kildonan Avenue Unit# 9 Enderby, British Columbia V4Y 4B3
$369,000Maintenance,
$350 Monthly
Maintenance,
$350 MonthlyWelcome to easy one-level living at Kildonan Court! Unit #9 stands out with its attached double garage and stunning views of the Enderby Cliffs from the private back deck. The bright, spacious kitchen offers plenty of cupboard and counter space, flowing seamlessly into a casual eat-in dining area—perfect for entertaining. The vaulted ceilings in the living room create an airy feel, complemented by a cozy gas fireplace for year-round comfort. The primary bedroom serves as a peaceful retreat, complete with a full ensuite. Enjoy quiet summer evenings on the deck, taking in the incredible natural scenery including the Enderby Cliffs. Backing onto the high school field has proven to be a pleasant surprise—quiet, respectful, and often empty, offering greenspace and occasional enjoyment from watching local youth sports. With reasonable strata fees and a self-managed strata, this is a smart choice for those seeking low-maintenance living in a well-run community. Bring your small dogs - permitted with strata approval. Immediate possession possible! ?? Don’t miss out—book your private showing today! (id:24231)
Property Details
| MLS® Number | 10340978 |
| Property Type | Single Family |
| Neigbourhood | Enderby / Grindrod |
| Community Name | Kildonan Court |
| Community Features | Pets Allowed, Rentals Allowed, Seniors Oriented |
| Features | One Balcony |
| Parking Space Total | 3 |
| View Type | Mountain View, View (panoramic) |
Building
| Bathroom Total | 2 |
| Bedrooms Total | 2 |
| Appliances | Refrigerator, Dishwasher, Dryer, Range - Electric, Microwave, Washer |
| Architectural Style | Ranch |
| Basement Type | Crawl Space |
| Constructed Date | 1992 |
| Construction Style Attachment | Attached |
| Cooling Type | Central Air Conditioning |
| Exterior Finish | Vinyl Siding |
| Fireplace Fuel | Gas |
| Fireplace Present | Yes |
| Fireplace Type | Unknown |
| Flooring Type | Laminate, Tile |
| Heating Type | Forced Air, See Remarks |
| Roof Material | Asphalt Shingle |
| Roof Style | Unknown |
| Stories Total | 1 |
| Size Interior | 1127 Sqft |
| Type | Row / Townhouse |
| Utility Water | Municipal Water |
Parking
| Attached Garage | 2 |
Land
| Acreage | No |
| Sewer | Municipal Sewage System |
| Size Total Text | Under 1 Acre |
| Zoning Type | Unknown |
Rooms
| Level | Type | Length | Width | Dimensions |
|---|---|---|---|---|
| Main Level | Other | 17'11'' x 19'3'' | ||
| Main Level | Bedroom | 11'7'' x 11'9'' | ||
| Main Level | Full Bathroom | 9'10'' x 5'2'' | ||
| Main Level | Full Ensuite Bathroom | 7'1'' x 8'4'' | ||
| Main Level | Primary Bedroom | 13'5'' x 13'2'' | ||
| Main Level | Living Room | 13'6'' x 18'9'' | ||
| Main Level | Dining Room | 10'3'' x 8'11'' | ||
| Main Level | Kitchen | 10'3'' x 11'11'' |
https://www.realtor.ca/real-estate/28088140/501-kildonan-avenue-unit-9-enderby-enderby-grindrod
Interested?
Contact us for more information













