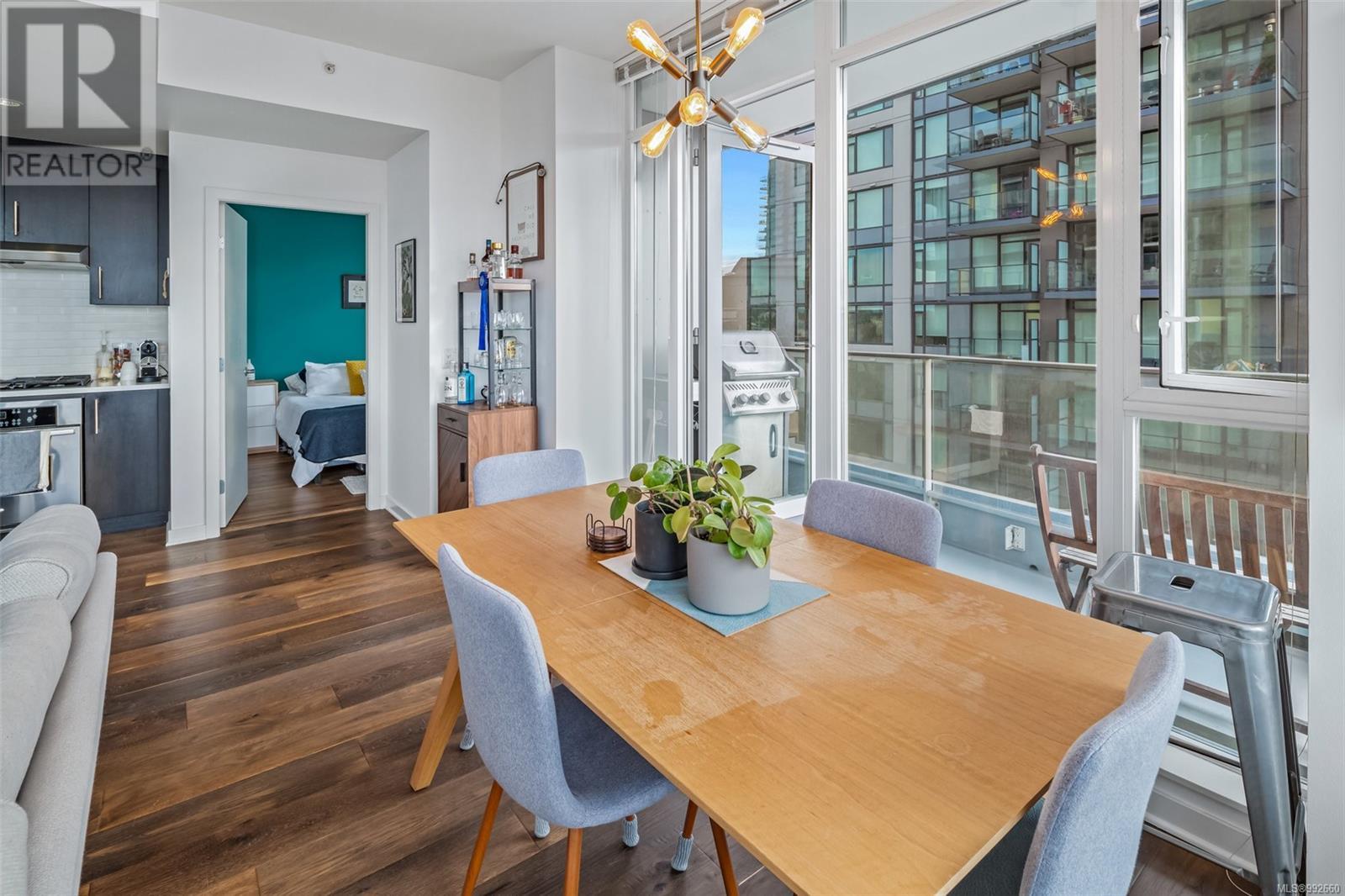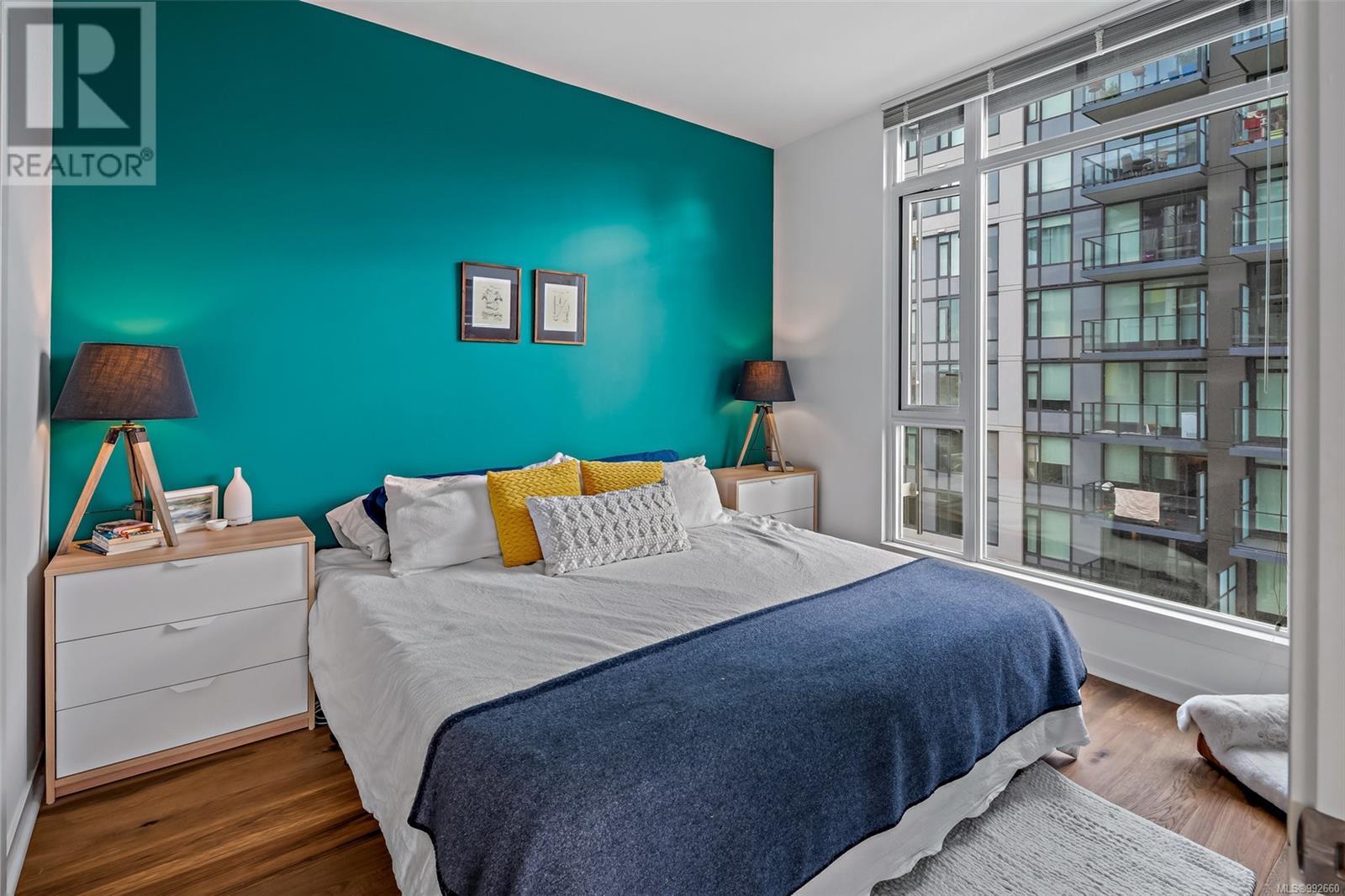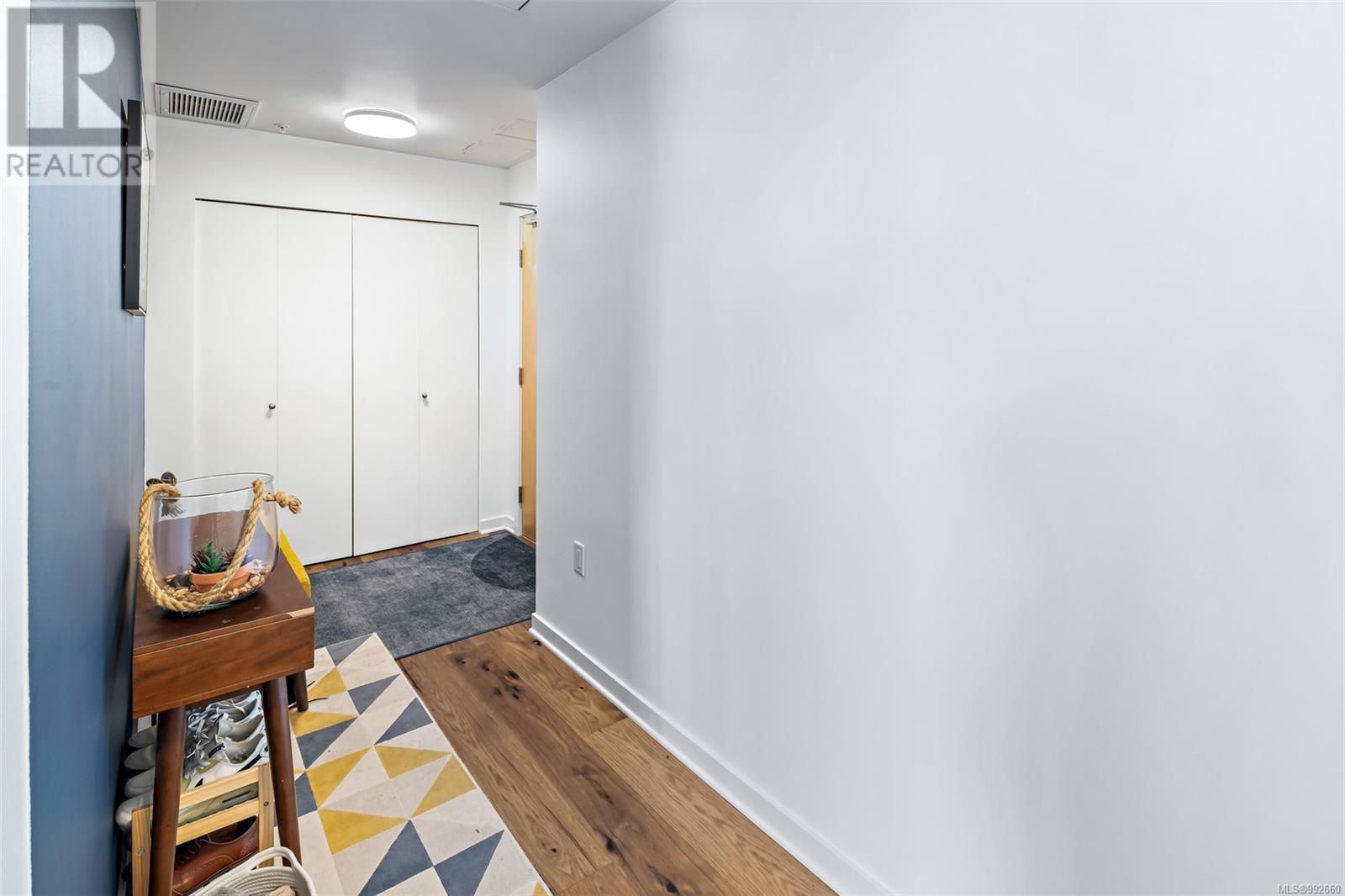501 373 Tyee Rd Victoria, British Columbia V9A 0B3
$849,900Maintenance,
$577.90 Monthly
Maintenance,
$577.90 MonthlyExperience elevated living in this exceptional 2-bedroom, 2-bathroom condo with 986 sq. ft. of thoughtfully designed space, enhanced by a wrap-around balcony that captures breathtaking South-West views and stunning sunsets. The open-concept layout features rich engineered hardwood flooring, a gourmet kitchen with a waterfall quartz countertop, and premium appliances, including a gas range—ideal for both casual and sophisticated entertaining. The primary suite offers a spa-inspired ensuite and a spacious closet. Enjoy premium amenities, including secure underground parking, bike storage, and a dedicated storage locker. Located in the LEED Platinum-certified Dockside Green, this home blends sustainability with urban convenience, just moments from Vic West and downtown Victoria. Live in one of the city’s most vibrant waterfront communities! (id:24231)
Property Details
| MLS® Number | 992660 |
| Property Type | Single Family |
| Neigbourhood | Victoria West |
| Community Name | Balance |
| Community Features | Pets Allowed With Restrictions, Family Oriented |
| Features | Irregular Lot Size |
| Parking Space Total | 1 |
| Plan | Vis6763 |
Building
| Bathroom Total | 2 |
| Bedrooms Total | 2 |
| Constructed Date | 2009 |
| Cooling Type | Central Air Conditioning |
| Heating Fuel | Natural Gas |
| Heating Type | Other, Forced Air, Heat Recovery Ventilation (hrv) |
| Size Interior | 986 Sqft |
| Total Finished Area | 986 Sqft |
| Type | Apartment |
Parking
| Underground |
Land
| Acreage | No |
| Size Irregular | 986 |
| Size Total | 986 Sqft |
| Size Total Text | 986 Sqft |
| Zoning Type | Residential |
Rooms
| Level | Type | Length | Width | Dimensions |
|---|---|---|---|---|
| Main Level | Bedroom | 10' x 11' | ||
| Main Level | Ensuite | 4-Piece | ||
| Main Level | Bathroom | 3-Piece | ||
| Main Level | Primary Bedroom | 10' x 12' | ||
| Main Level | Kitchen | 13' x 9' | ||
| Main Level | Dining Room | 8' x 17' | ||
| Main Level | Living Room | 12' x 11' | ||
| Main Level | Entrance | 5' x 6' |
https://www.realtor.ca/real-estate/28054813/501-373-tyee-rd-victoria-victoria-west
Interested?
Contact us for more information







































