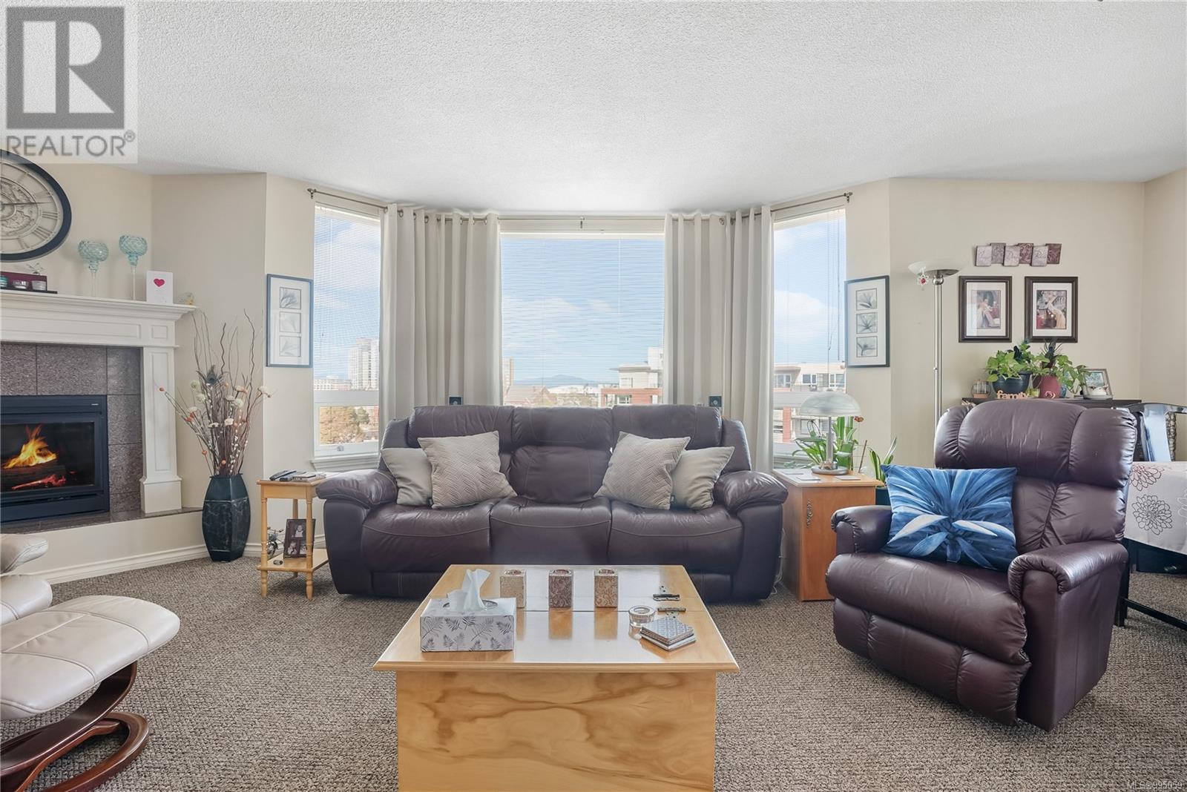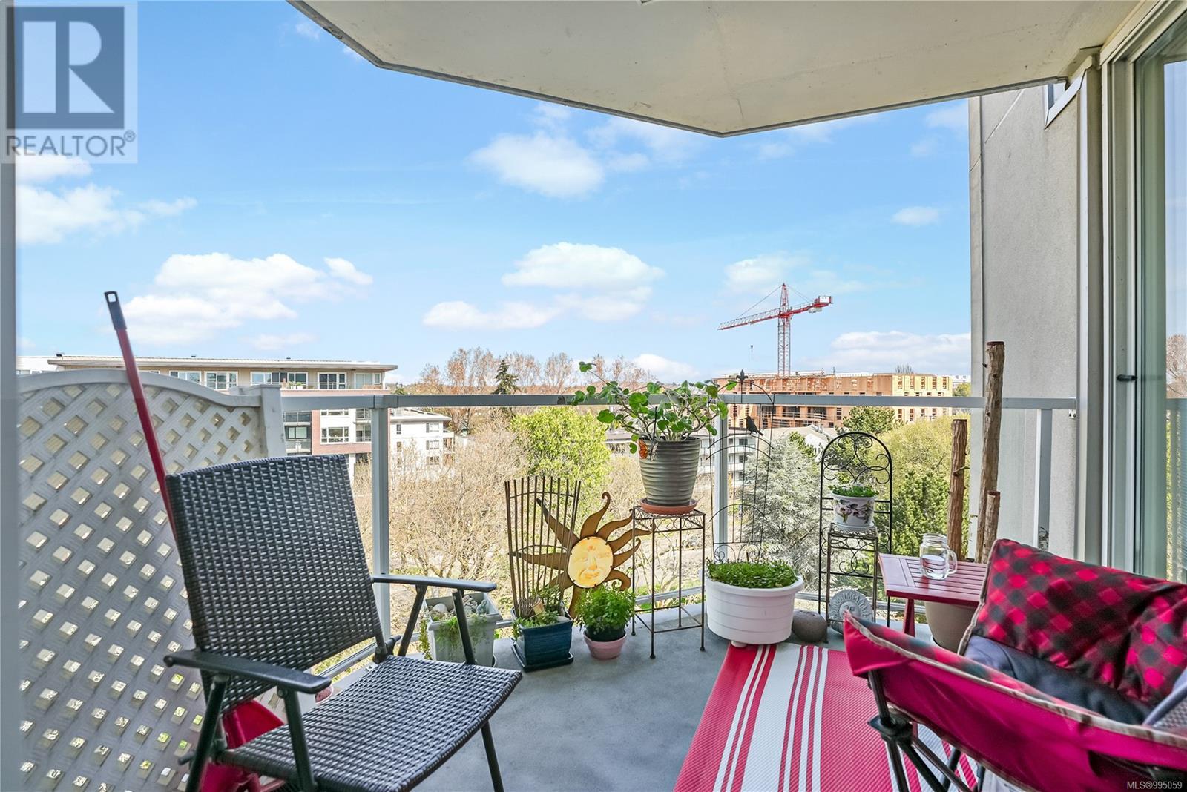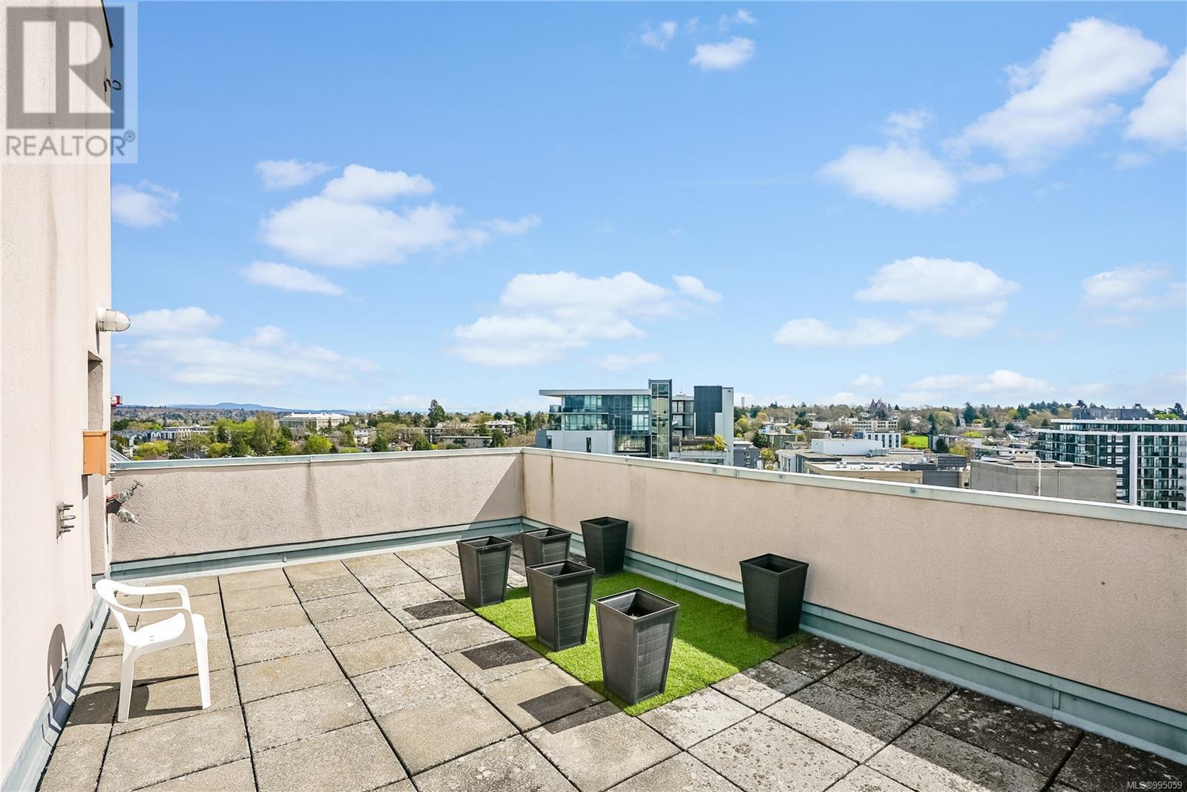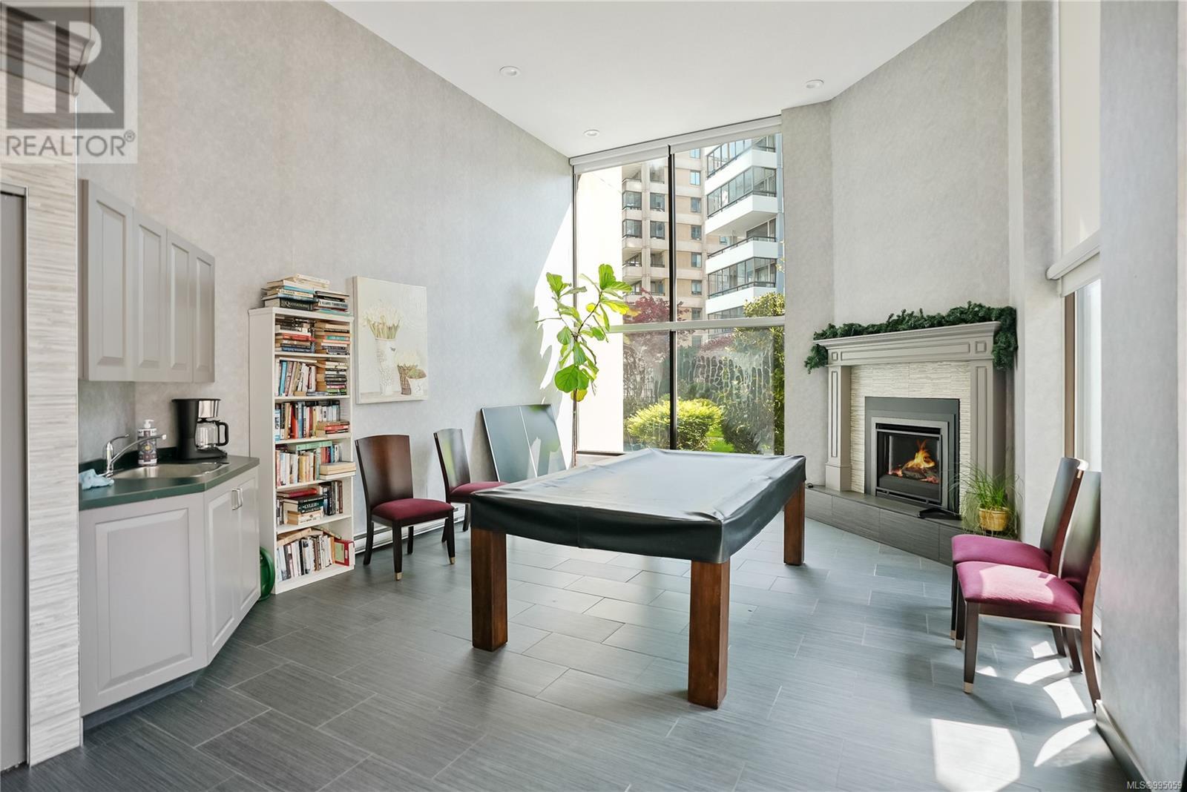501 1015 Pandora Ave Victoria, British Columbia V8V 3P6
$619,900Maintenance,
$728 Monthly
Maintenance,
$728 MonthlyIncredible value in today’s market! Welcome to Pacific Monarch, a boutique concrete and steel building with only 3 units per floor—quiet, private, and exclusive. This spacious 2-bed, 2-bath condo offers a bright, open-concept layout with separated bedrooms for added privacy. The kitchen flows nicely into the dining and living areas, ideal for entertaining or everyday comfort. Did we mention there are TWO balconies! Picture yourself sipping your morning coffee, watching the sun rise over the city from your east-facing balcony & then in the evening enjoying a quiet dinner while watching the sunset from your west-facing balcony. Features include full-size in-suite laundry, secure underground parking, a private storage locker, and a common rooftop patio. Steps from restaurants, markets, shopping & more, this home is a rare find in an amazing location. Generous floor plan, prime walkability & solid steel-and-concrete construction make this an ideal choice for those seeking urban living. (id:24231)
Property Details
| MLS® Number | 995059 |
| Property Type | Single Family |
| Neigbourhood | Downtown |
| Community Name | Pacific Monarch |
| Community Features | Pets Allowed, Family Oriented |
| Features | Central Location |
| Parking Space Total | 1 |
| Plan | Vis2094 |
| View Type | City View, Mountain View |
Building
| Bathroom Total | 2 |
| Bedrooms Total | 2 |
| Constructed Date | 1990 |
| Cooling Type | None |
| Fireplace Present | Yes |
| Fireplace Total | 1 |
| Heating Fuel | Electric, Natural Gas |
| Heating Type | Baseboard Heaters |
| Size Interior | 1205 Sqft |
| Total Finished Area | 1205 Sqft |
| Type | Apartment |
Parking
| Underground |
Land
| Access Type | Road Access |
| Acreage | No |
| Size Irregular | 1353 |
| Size Total | 1353 Sqft |
| Size Total Text | 1353 Sqft |
| Zoning Type | Multi-family |
Rooms
| Level | Type | Length | Width | Dimensions |
|---|---|---|---|---|
| Main Level | Storage | 5' x 4' | ||
| Main Level | Bedroom | 13' x 12' | ||
| Main Level | Ensuite | 5-Piece | ||
| Main Level | Bathroom | 3-Piece | ||
| Main Level | Primary Bedroom | 13' x 13' | ||
| Main Level | Kitchen | 11' x 11' | ||
| Main Level | Dining Room | 11' x 6' | ||
| Main Level | Living Room | 19 ft | 18 ft | 19 ft x 18 ft |
| Main Level | Entrance | 8' x 5' | ||
| Other | Balcony | 8' x 8' | ||
| Other | Balcony | 8' x 8' |
https://www.realtor.ca/real-estate/28198448/501-1015-pandora-ave-victoria-downtown
Interested?
Contact us for more information



























