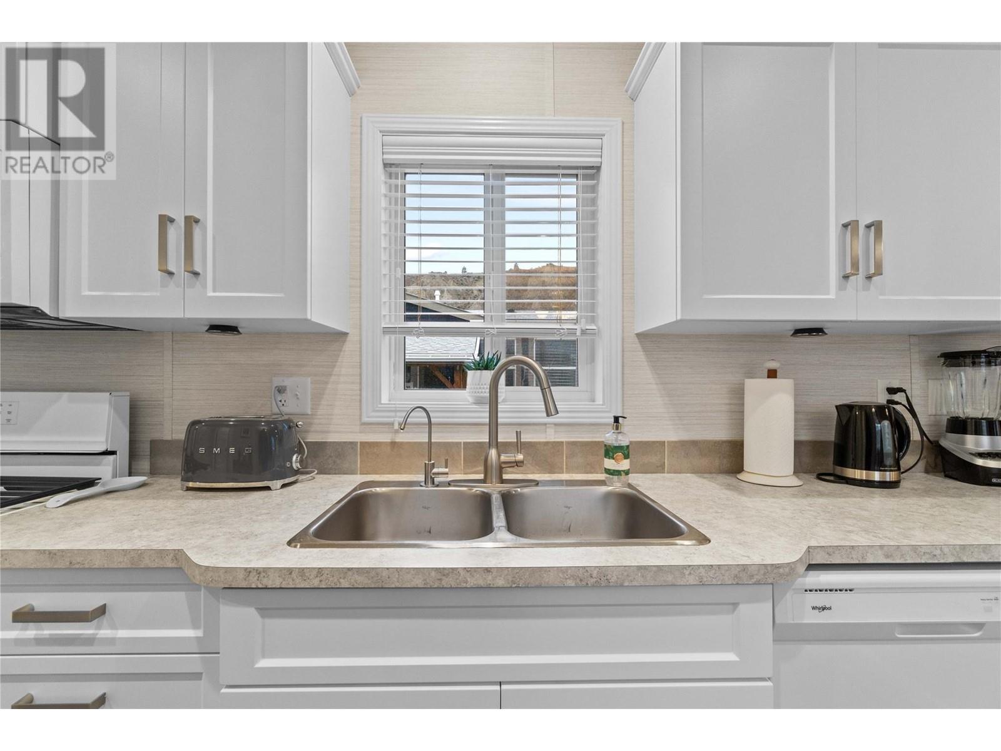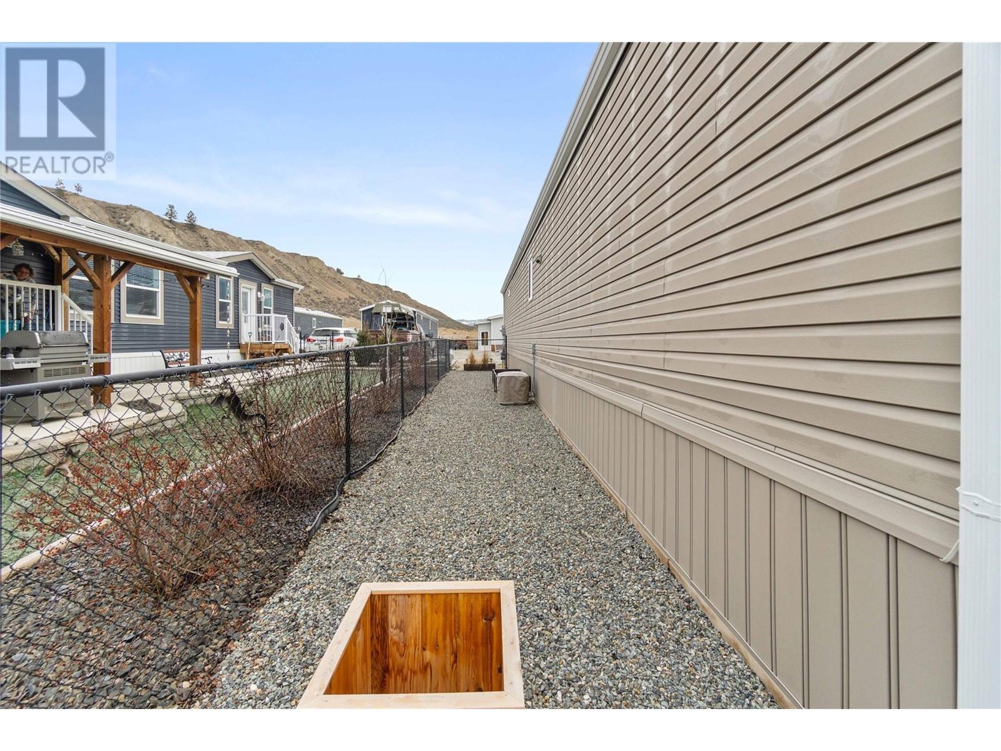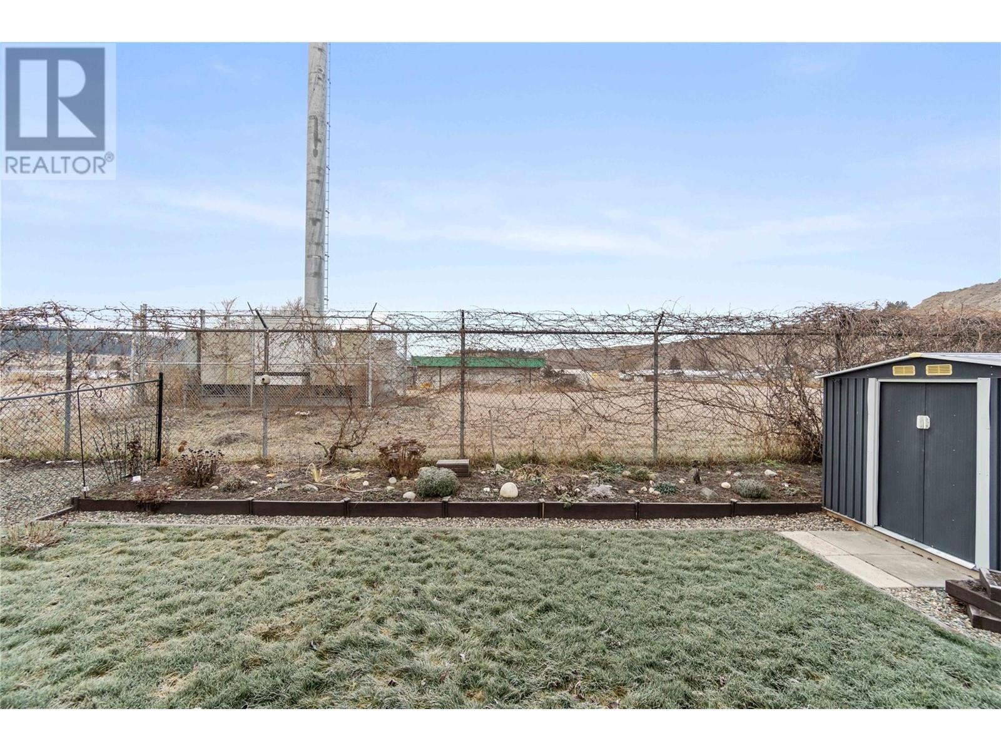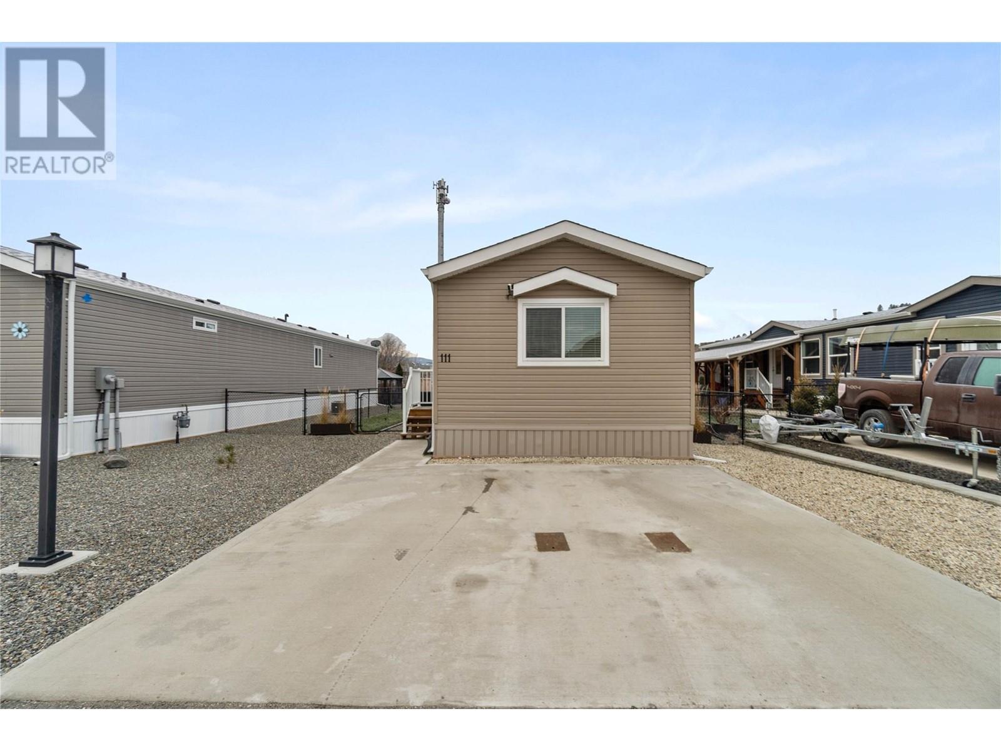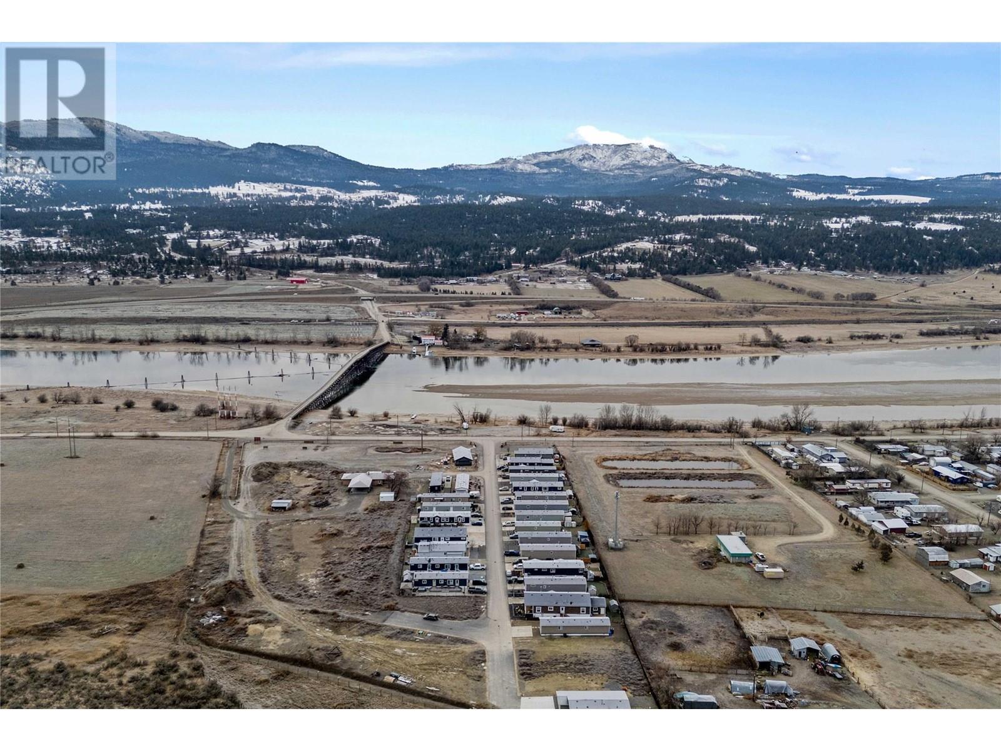5005 River Road Unit# 111 Pritchard, British Columbia V0E 2P0
$429,900Maintenance, Pad Rental
$205 Monthly
Maintenance, Pad Rental
$205 MonthlySerenely located beside the Thompson River, a favorite spot for fishing and rafting enthusiasts, this peaceful and private manufactured home in lovely Pritchard boasts a fenced yard and move-in ready condition. The open-concept layout contains abundant natural light and lofty vaulted ceilings. Modern white shaker cabinetry, white appliances, and complementary countertops await in the kitchen, adjacent to a warm and inviting living room. Two spacious bedrooms exist on opposite ends of the home, including a gorgeous master bedroom suite with walk-in closet and ensuite bathroom. A second full hall bathroom off the foyer is shared by guests, and a separate laundry room offers great convenience directly off the kitchen. Outside, a thoughtfully curated yard contains a newer hot tub with solid cover, detached gazebo, and raised garden beds. Come see everything this charming property can offer you today. (id:24231)
Property Details
| MLS® Number | 10332574 |
| Property Type | Single Family |
| Neigbourhood | Pritchard |
| Amenities Near By | Golf Nearby, Park, Recreation |
| Community Features | Rentals Allowed |
| Parking Space Total | 2 |
| View Type | River View, Mountain View, Valley View, View (panoramic) |
Building
| Bathroom Total | 2 |
| Bedrooms Total | 2 |
| Appliances | Refrigerator, Dishwasher, Dryer, Range - Gas, Microwave |
| Constructed Date | 2021 |
| Cooling Type | Heat Pump |
| Exterior Finish | Vinyl Siding |
| Foundation Type | None |
| Heating Type | Heat Pump, See Remarks |
| Roof Material | Asphalt Shingle |
| Roof Style | Unknown |
| Stories Total | 1 |
| Size Interior | 1052 Sqft |
| Type | Manufactured Home |
| Utility Water | Municipal Water |
Parking
| See Remarks |
Land
| Access Type | Easy Access |
| Acreage | No |
| Fence Type | Fence |
| Land Amenities | Golf Nearby, Park, Recreation |
| Landscape Features | Landscaped |
| Sewer | Municipal Sewage System |
| Size Frontage | 39 Ft |
| Size Irregular | 0.1 |
| Size Total | 0.1 Ac|under 1 Acre |
| Size Total Text | 0.1 Ac|under 1 Acre |
| Surface Water | Ponds |
| Zoning Type | Unknown |
Rooms
| Level | Type | Length | Width | Dimensions |
|---|---|---|---|---|
| Main Level | Full Bathroom | 4'11'' x 8'10'' | ||
| Main Level | Bedroom | 9'7'' x 12'3'' | ||
| Main Level | 3pc Ensuite Bath | 5'0'' x 9'2'' | ||
| Main Level | Primary Bedroom | 11'6'' x 14'8'' | ||
| Main Level | Dining Room | 8'10'' x 5'4'' | ||
| Main Level | Kitchen | 18'10'' x 9'4'' | ||
| Main Level | Living Room | 13'9'' x 14'9'' |
https://www.realtor.ca/real-estate/27822565/5005-river-road-unit-111-pritchard-pritchard
Interested?
Contact us for more information














