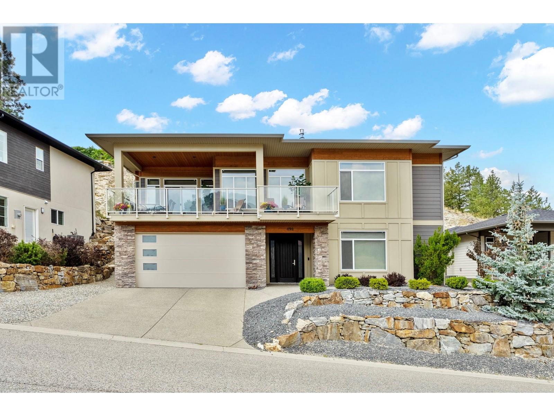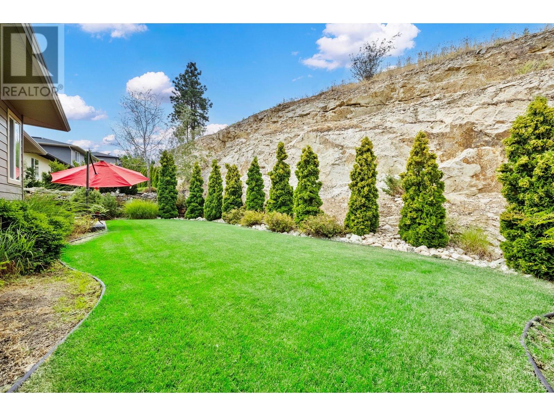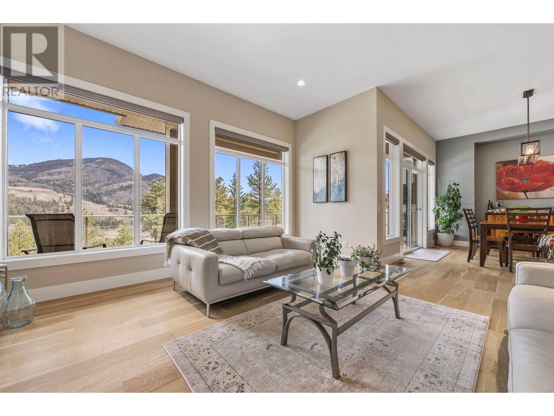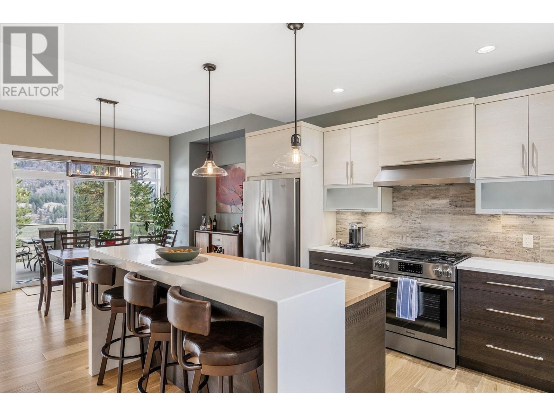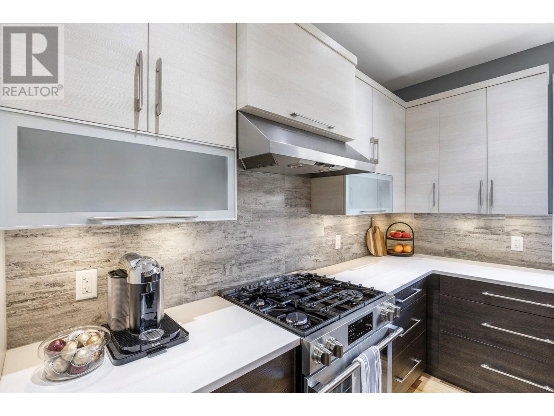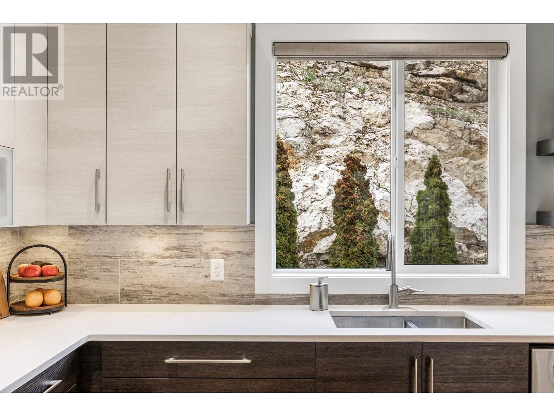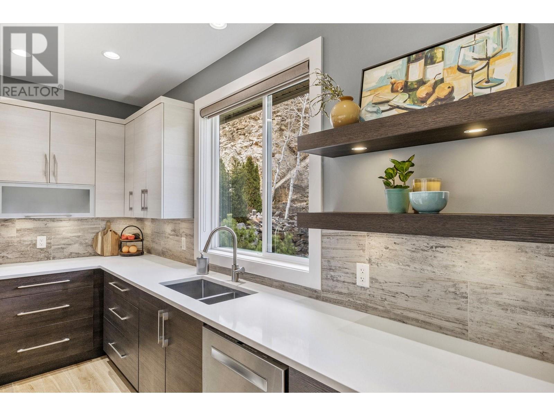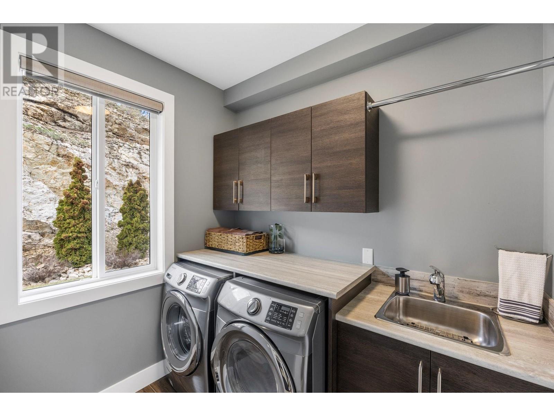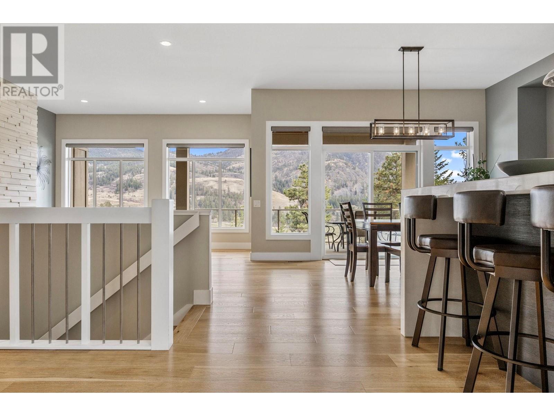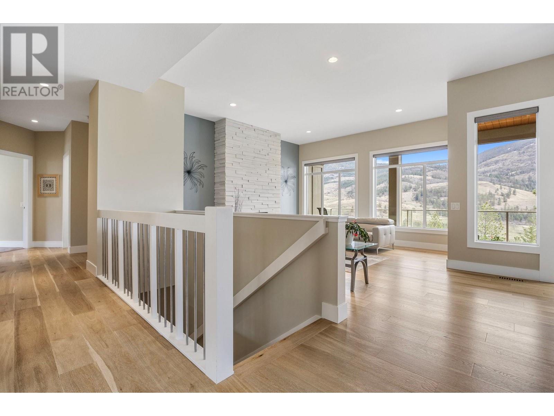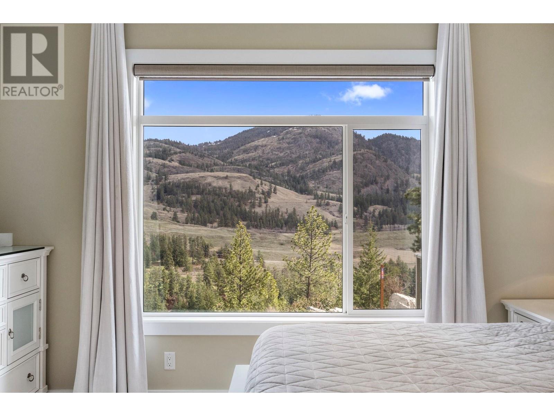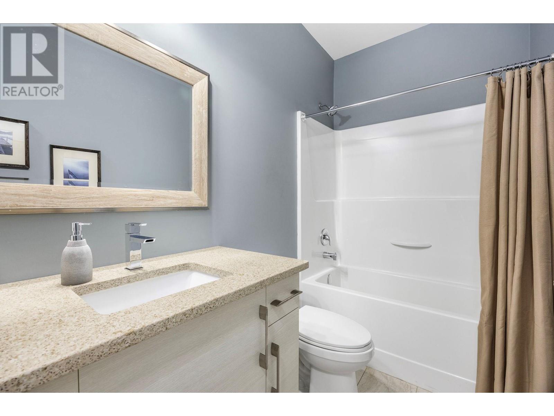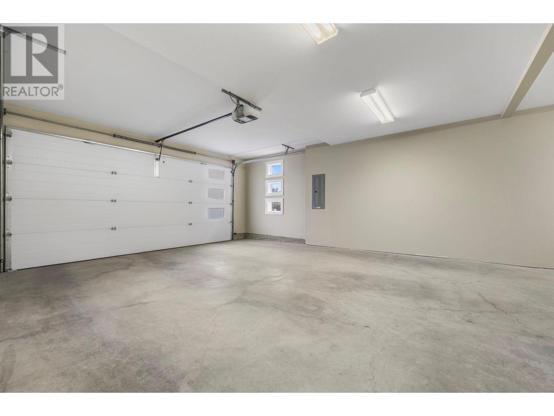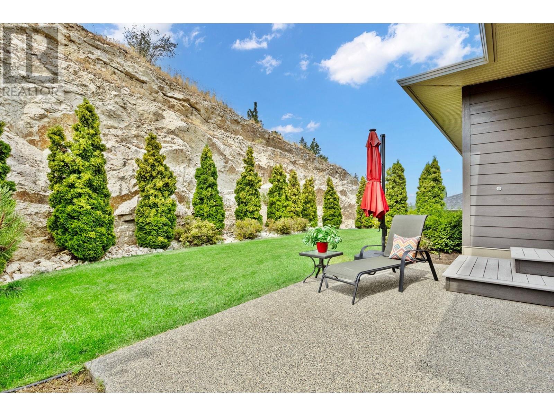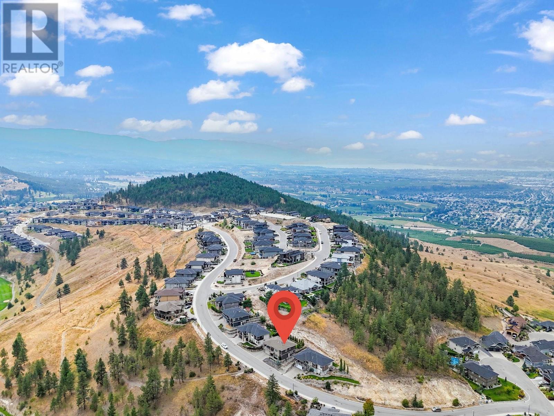4 Bedroom
3 Bathroom
2952 sqft
Other, Ranch
Fireplace
Central Air Conditioning
Forced Air, See Remarks
$1,174,900
Discover your dream home in the sought-after Black Mountain area! This stunning 4-bed, 3-bath walk-up rancher offers nearly 3,000 sqft of beautifully finished living space with modern touches throughout. Enjoy breathtaking mountain views from the large covered patio and every one of the many front facing windows. Both the front and private back yards are fully irrigated and very low maintenance. The open-concept kitchen features a gas range, stainless steel appliances, a functional island with a breakfast bar. Throughout the home you will find hard surface countertops, custom solar shades on the windows, and high-end lighting fixtures. The inviting living area boasts a cozy gas fireplace and abundant natural light from large windows. The luxurious primary suite includes an impressive ensuite with soaker tub and heated floors. Downstairs, the expansive family/rec room and separate entrance make this home easily suited. Stay comfortable year-round with central A/C and gas forced air heating. Parking is effortless with a triple car garage, RV/boat parking, and ample driveway space. Conveniently located near Black Mountain Golf Course, schools, UBCO, Kelowna Airport, Big White Mountain, and just 20 minutes to downtown Kelowna and Lake Okanagan! (id:24231)
Property Details
|
MLS® Number
|
10338837 |
|
Property Type
|
Single Family |
|
Neigbourhood
|
Black Mountain |
|
Amenities Near By
|
Golf Nearby, Park, Schools, Shopping, Ski Area |
|
Features
|
Central Island, One Balcony |
|
Parking Space Total
|
6 |
|
View Type
|
Mountain View, View (panoramic) |
Building
|
Bathroom Total
|
3 |
|
Bedrooms Total
|
4 |
|
Appliances
|
Refrigerator, Dishwasher, Range - Gas, Washer & Dryer |
|
Architectural Style
|
Other, Ranch |
|
Basement Type
|
Full |
|
Constructed Date
|
2016 |
|
Construction Style Attachment
|
Detached |
|
Cooling Type
|
Central Air Conditioning |
|
Exterior Finish
|
Other |
|
Fireplace Fuel
|
Gas |
|
Fireplace Present
|
Yes |
|
Fireplace Type
|
Unknown |
|
Flooring Type
|
Carpeted, Ceramic Tile, Hardwood |
|
Heating Type
|
Forced Air, See Remarks |
|
Roof Material
|
Asphalt Shingle |
|
Roof Style
|
Unknown |
|
Stories Total
|
2 |
|
Size Interior
|
2952 Sqft |
|
Type
|
House |
|
Utility Water
|
Irrigation District |
Parking
Land
|
Acreage
|
No |
|
Land Amenities
|
Golf Nearby, Park, Schools, Shopping, Ski Area |
|
Sewer
|
Municipal Sewage System |
|
Size Frontage
|
72 Ft |
|
Size Irregular
|
0.17 |
|
Size Total
|
0.17 Ac|under 1 Acre |
|
Size Total Text
|
0.17 Ac|under 1 Acre |
|
Zoning Type
|
Unknown |
Rooms
| Level |
Type |
Length |
Width |
Dimensions |
|
Lower Level |
Other |
|
|
9'11'' x 5'1'' |
|
Lower Level |
Gym |
|
|
12'3'' x 5'11'' |
|
Lower Level |
Utility Room |
|
|
10'9'' x 5'8'' |
|
Lower Level |
Foyer |
|
|
15'6'' x 7'10'' |
|
Lower Level |
Other |
|
|
36'7'' x 20'1'' |
|
Lower Level |
Family Room |
|
|
29'3'' x 14'9'' |
|
Lower Level |
Full Bathroom |
|
|
12'3'' x 5' |
|
Lower Level |
Bedroom |
|
|
13'7'' x 11'11'' |
|
Main Level |
Laundry Room |
|
|
7'8'' x 5'11'' |
|
Main Level |
Bedroom |
|
|
11'4'' x 10'9'' |
|
Main Level |
Bedroom |
|
|
13'4'' x 12'7'' |
|
Main Level |
5pc Ensuite Bath |
|
|
15'6'' x 10' |
|
Main Level |
Primary Bedroom |
|
|
15'11'' x 13'8'' |
|
Main Level |
4pc Bathroom |
|
|
9'6'' x 4'11'' |
|
Main Level |
Dining Room |
|
|
15'3'' x 9'8'' |
|
Main Level |
Kitchen |
|
|
17' x 15'2'' |
|
Main Level |
Living Room |
|
|
15'6'' x 14'10'' |
https://www.realtor.ca/real-estate/28107880/498-carnoustie-drive-kelowna-black-mountain
