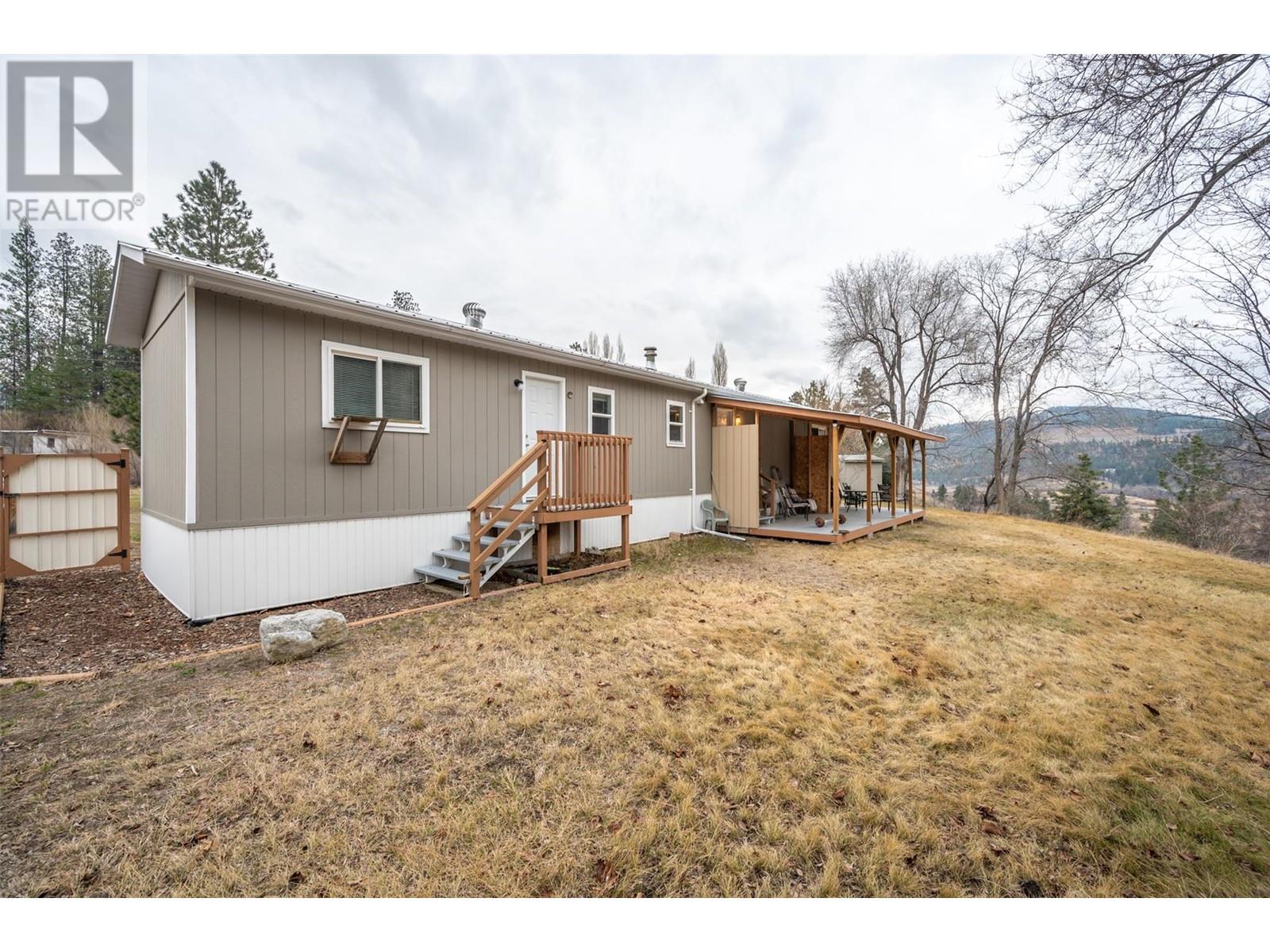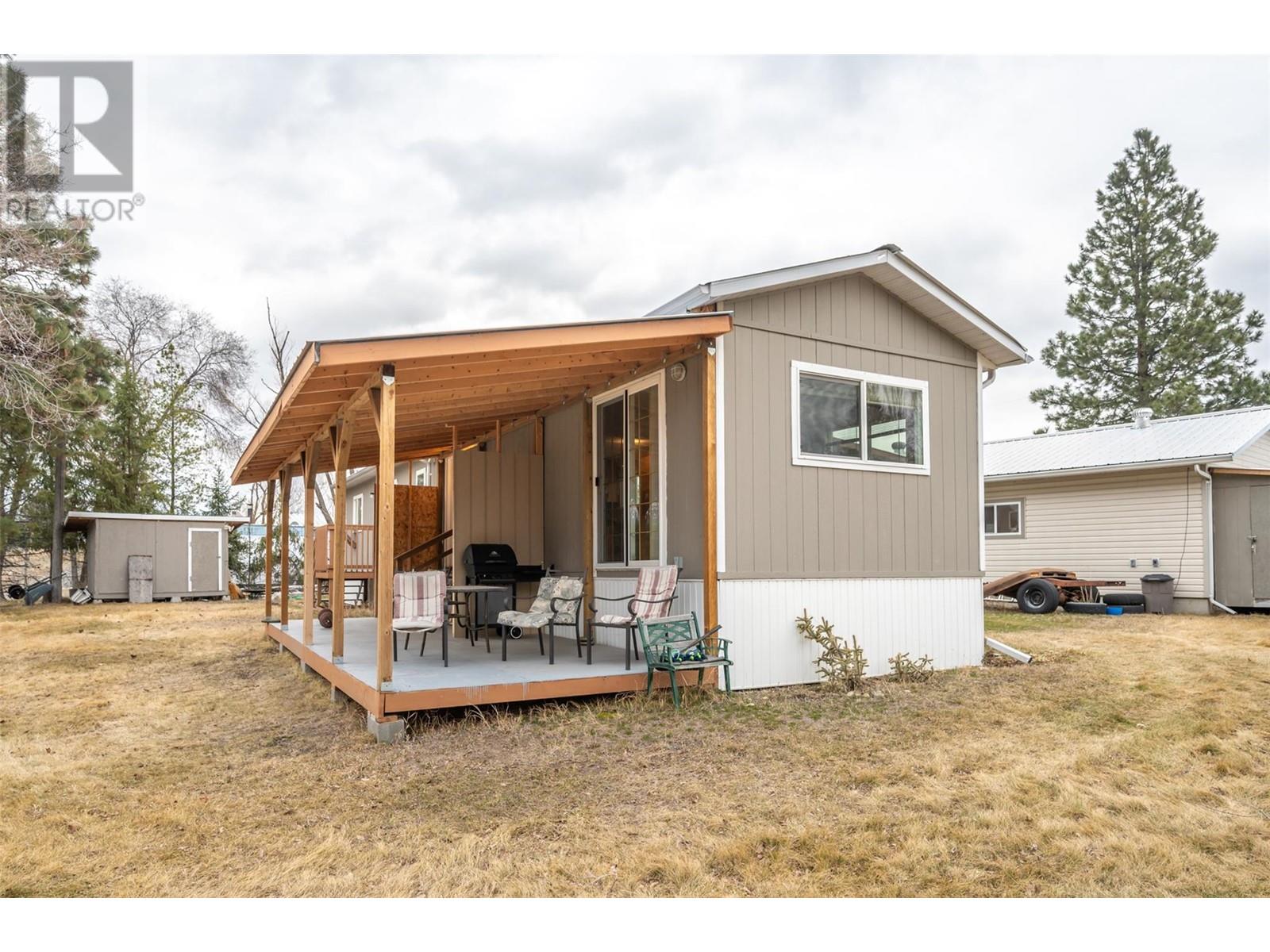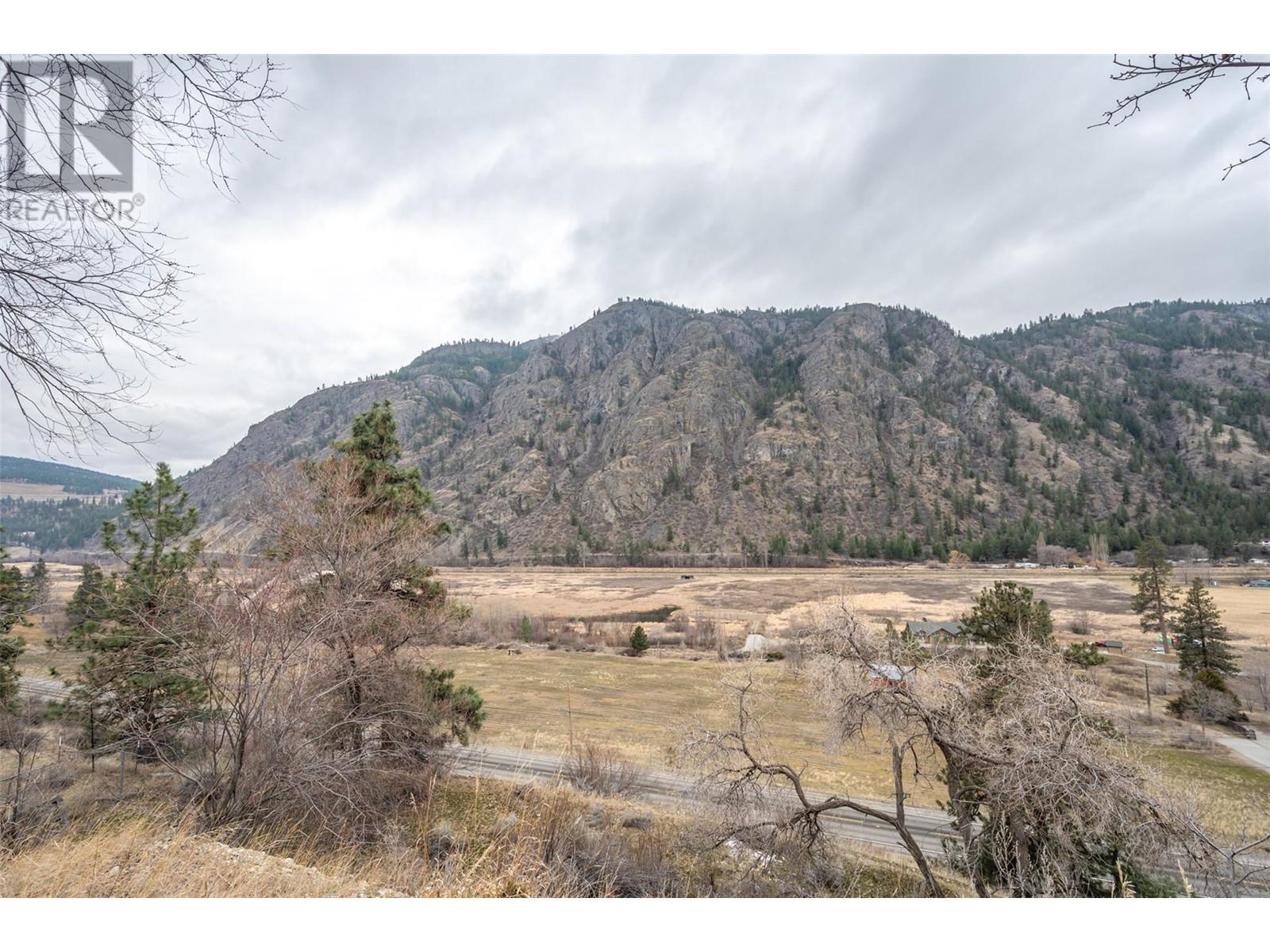4970 Leslie Drive Okanagan Falls, British Columbia V0H 1R2
$550,000
*PUBLIC OPEN HOUSE | SATURDAY APRIL 5th | 10:00am to Noon* Nestled just outside Okanagan Falls, this charming 2-bed, 1-bath singlewide mobile sits on 0.97 acres of picturesque land, offering breathtaking canyon, mountain, and valley views. Connected to city water with an additional untested well on site, this property provides flexibility and rural charm. The 744 sqft home features a covered deck and patio, perfect for enjoying the serene surroundings. A detached garage, RV parking, and ample open parking make it ideal for outdoor enthusiasts or those needing extra space. Zoned I1s. Don't miss this opportunity for peaceful living with incredible views where you own your own land! (id:24231)
Open House
This property has open houses!
10:00 am
Ends at:12:00 pm
Property Details
| MLS® Number | 10338951 |
| Property Type | Single Family |
| Neigbourhood | Okanagan Falls |
| Community Name | Okanagan Falls |
| Community Features | Rural Setting, Pets Allowed, Rentals Allowed |
| Features | Cul-de-sac, Private Setting, Balcony |
| Parking Space Total | 10 |
| Road Type | Cul De Sac |
| View Type | Ravine View, Mountain View, Valley View |
Building
| Bathroom Total | 1 |
| Bedrooms Total | 2 |
| Appliances | Refrigerator, Oven - Electric, Water Heater - Electric, Freezer, Microwave, Washer/dryer Stack-up |
| Constructed Date | 1970 |
| Exterior Finish | Vinyl Siding |
| Fire Protection | Smoke Detector Only |
| Flooring Type | Laminate, Linoleum |
| Heating Type | Forced Air, See Remarks |
| Roof Material | Metal |
| Roof Style | Unknown |
| Stories Total | 1 |
| Size Interior | 744 Sqft |
| Type | Manufactured Home |
| Utility Water | See Remarks |
Parking
| See Remarks | |
| Attached Garage | 2 |
| Heated Garage | |
| Street | |
| R V | 2 |
Land
| Access Type | Easy Access |
| Acreage | No |
| Current Use | Mobile Home |
| Sewer | Municipal Sewage System |
| Size Irregular | 0.97 |
| Size Total | 0.97 Ac|under 1 Acre |
| Size Total Text | 0.97 Ac|under 1 Acre |
| Zoning Type | Unknown |
Rooms
| Level | Type | Length | Width | Dimensions |
|---|---|---|---|---|
| Main Level | 4pc Bathroom | 7'2'' x 6'10'' | ||
| Main Level | Bedroom | 9' x 8'6'' | ||
| Main Level | Primary Bedroom | 11'4'' x 9'6'' | ||
| Main Level | Kitchen | 13'8'' x 11'4'' | ||
| Main Level | Dining Room | 11'4'' x 5'11'' | ||
| Main Level | Living Room | 11'4'' x 10'9'' |
https://www.realtor.ca/real-estate/28021468/4970-leslie-drive-okanagan-falls-okanagan-falls
Interested?
Contact us for more information































