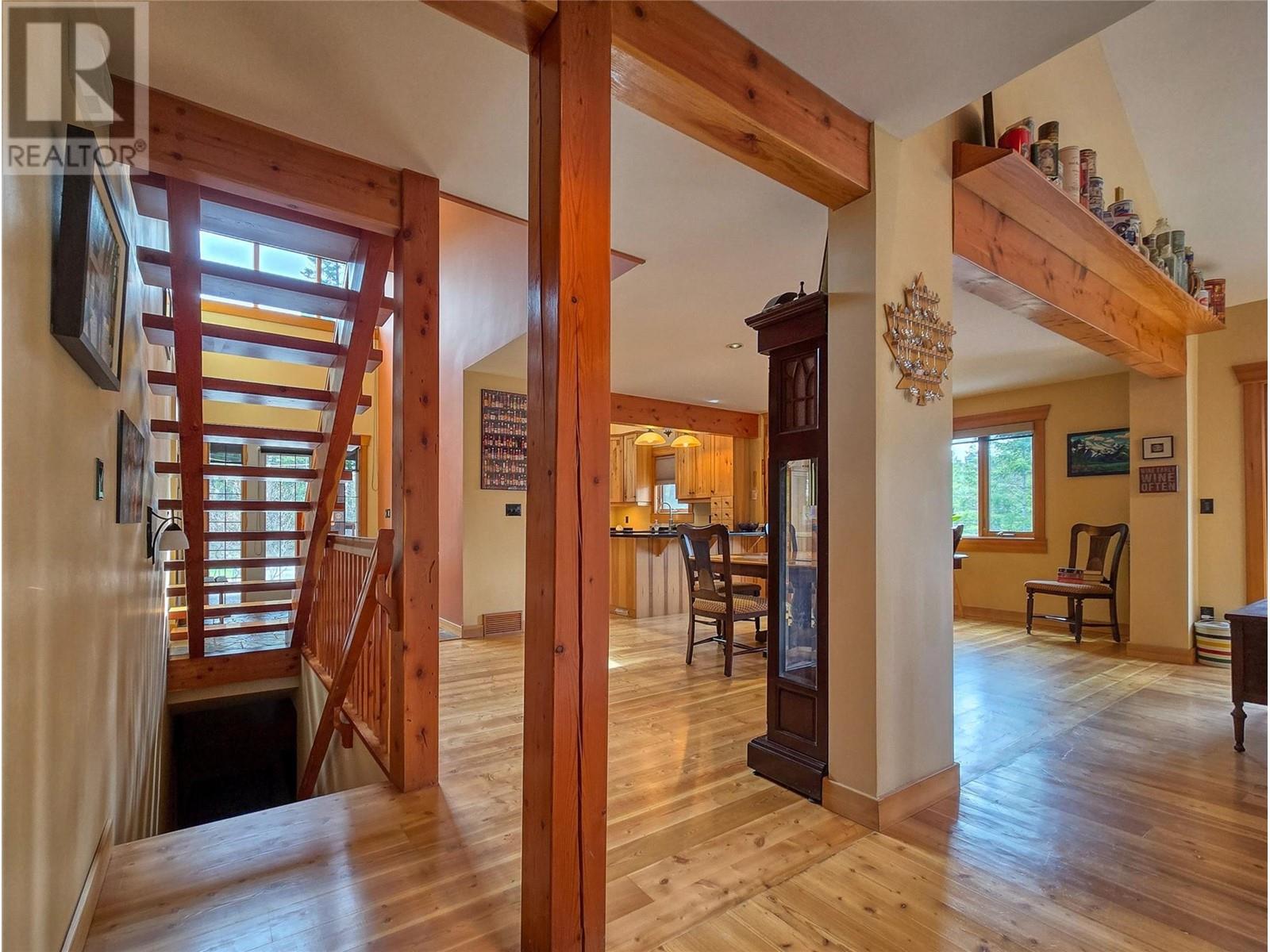5 Bedroom
5 Bathroom
3780 sqft
Central Air Conditioning, Heat Pump
Baseboard Heaters, Forced Air, Heat Pump, Stove, See Remarks
$899,000
Welcome to YOUR new dream home- THE 'Chalet in The Rockies'! This custom original owner home , in an excellent location (away from the highway) in fabulous Fairmont Hot Springs, is being offered for sale for the first time! Excellent natural materials, including locally sourced and crafted timbers, amazing south facing covered front porch, gourmet kitchen, bright and cozy living room (with wood burning stove), main floor master... But that's not all... A self contained 1 bedroom lower level suite, a huge 0.44 acre lot (with *NO STRATA, & *NO BUILDING SCHEME, but *CONNECTED TO THE FAIRMONT WATER SYSTEM), double car garage, tones of parking... The list of awesomeness and amazing features goes on and on. Previously operated as a bed and breakfast, there are so many options, whether it is a full time dream home, a part time recreational retreat or an income investment, the potential is only limited by your imagination! With the fresh air, mountain views, natural light- and the feeling of calmness- you will know in your heart- THIS IS THE ONE! Act now- don't let this wonderful legacy property slip away... (id:24231)
Property Details
|
MLS® Number
|
10343421 |
|
Property Type
|
Single Family |
|
Neigbourhood
|
Fairmont/Columbia Lake |
|
Community Features
|
Pets Allowed, Rentals Allowed |
|
Parking Space Total
|
2 |
Building
|
Bathroom Total
|
5 |
|
Bedrooms Total
|
5 |
|
Basement Type
|
Full |
|
Constructed Date
|
2007 |
|
Construction Style Attachment
|
Detached |
|
Cooling Type
|
Central Air Conditioning, Heat Pump |
|
Half Bath Total
|
1 |
|
Heating Fuel
|
Electric, Wood |
|
Heating Type
|
Baseboard Heaters, Forced Air, Heat Pump, Stove, See Remarks |
|
Stories Total
|
2 |
|
Size Interior
|
3780 Sqft |
|
Type
|
House |
|
Utility Water
|
Private Utility |
Parking
Land
|
Acreage
|
No |
|
Sewer
|
Septic Tank |
|
Size Irregular
|
0.44 |
|
Size Total
|
0.44 Ac|under 1 Acre |
|
Size Total Text
|
0.44 Ac|under 1 Acre |
|
Zoning Type
|
Unknown |
Rooms
| Level |
Type |
Length |
Width |
Dimensions |
|
Second Level |
Library |
|
|
31' x 12'8'' |
|
Second Level |
3pc Ensuite Bath |
|
|
Measurements not available |
|
Second Level |
Bedroom |
|
|
11'8'' x 14'6'' |
|
Second Level |
3pc Ensuite Bath |
|
|
Measurements not available |
|
Second Level |
Bedroom |
|
|
16'11'' x 11'11'' |
|
Basement |
Utility Room |
|
|
19'7'' x 11'8'' |
|
Basement |
Exercise Room |
|
|
20'11'' x 16'4'' |
|
Basement |
Family Room |
|
|
21'6'' x 15'7'' |
|
Main Level |
Bedroom |
|
|
14'8'' x 11'8'' |
|
Main Level |
Laundry Room |
|
|
14'6'' x 12'5'' |
|
Main Level |
2pc Bathroom |
|
|
Measurements not available |
|
Main Level |
4pc Ensuite Bath |
|
|
Measurements not available |
|
Main Level |
Primary Bedroom |
|
|
18'11'' x 15'1'' |
|
Main Level |
Living Room |
|
|
14'6'' x 16'9'' |
|
Main Level |
Dining Room |
|
|
16'9'' x 11'11'' |
|
Main Level |
Kitchen |
|
|
12'11'' x 9'7'' |
|
Additional Accommodation |
Living Room |
|
|
19'6'' x 14'6'' |
|
Additional Accommodation |
Kitchen |
|
|
16'9'' x 10'10'' |
|
Additional Accommodation |
Primary Bedroom |
|
|
12'11'' x 9'11'' |
|
Additional Accommodation |
Full Bathroom |
|
|
Measurements not available |
https://www.realtor.ca/real-estate/28189878/4965-wills-road-fairmont-hot-springs-fairmontcolumbia-lake


























































































