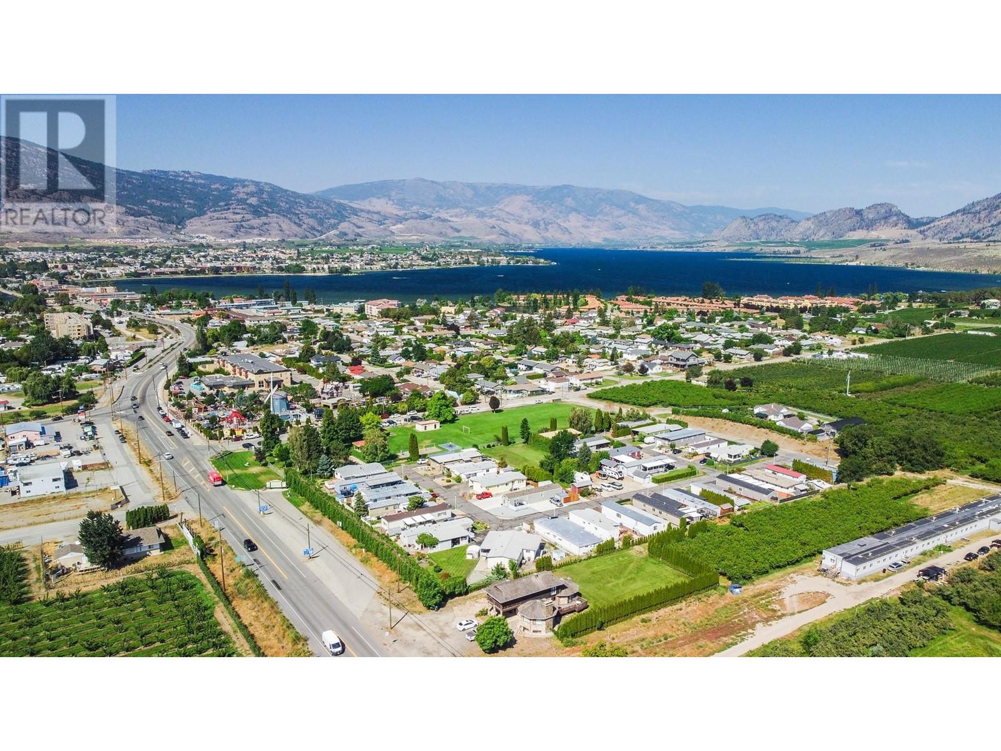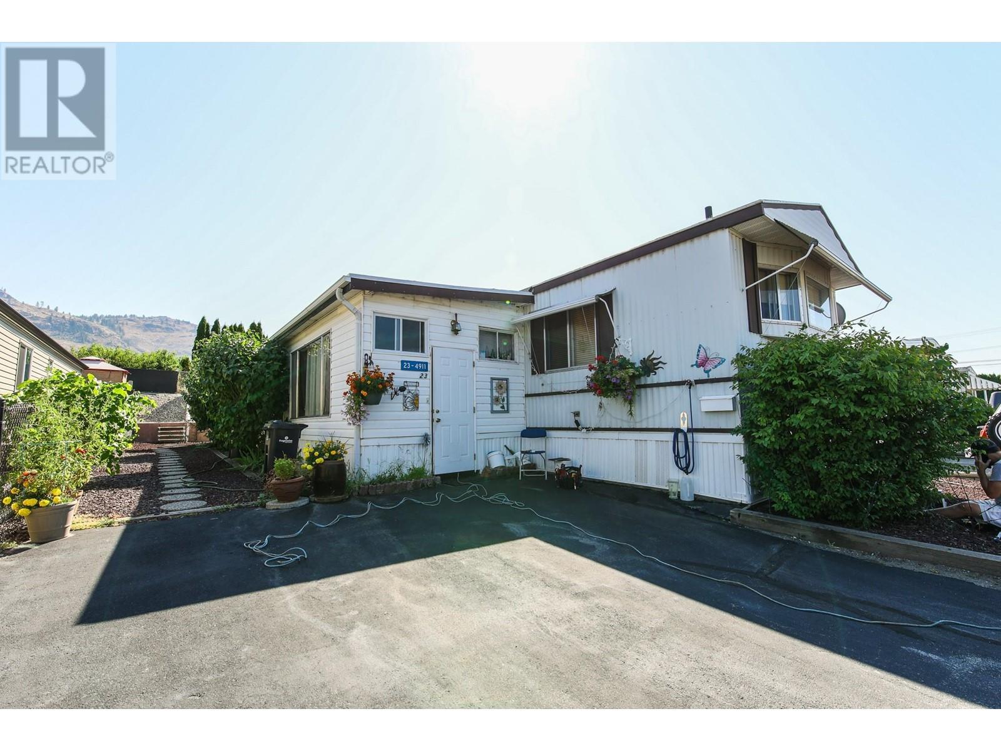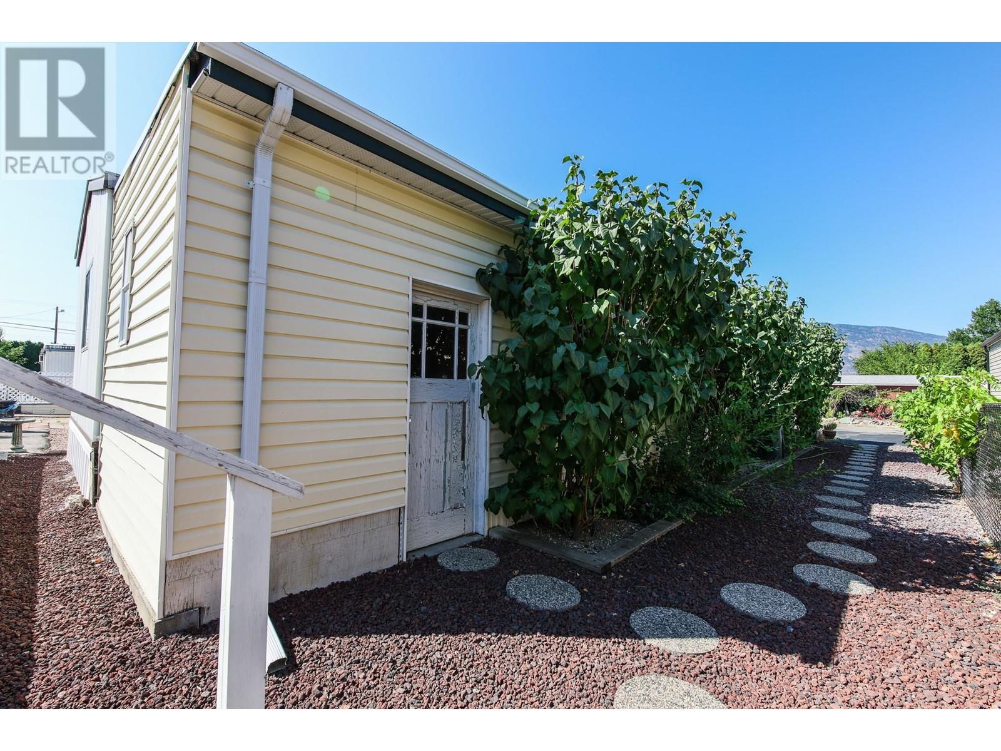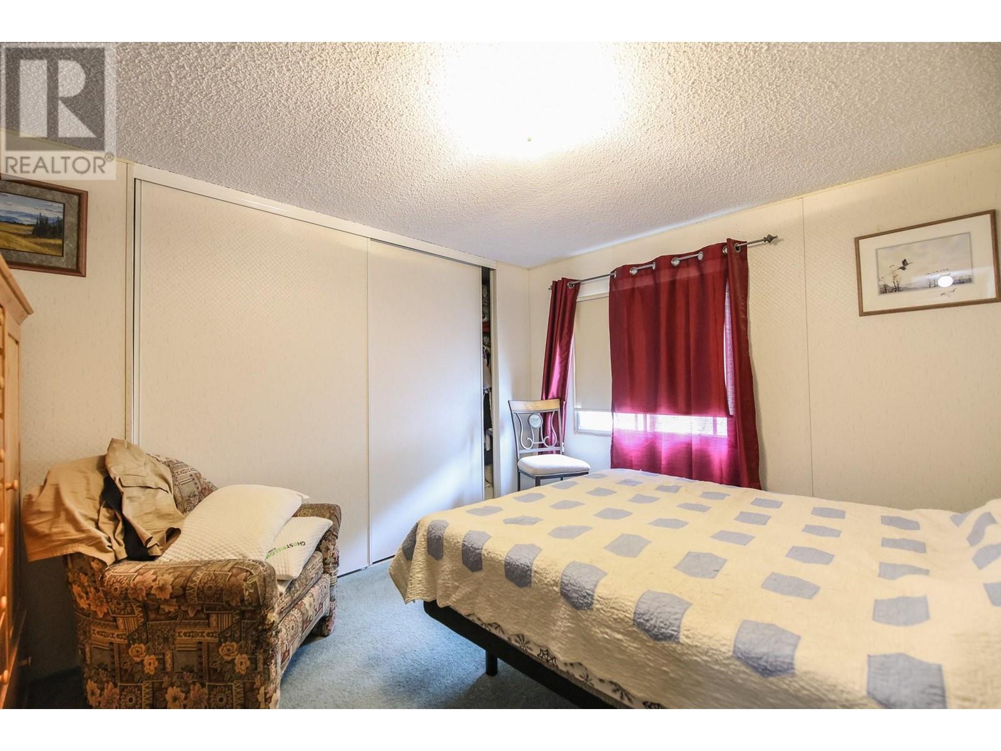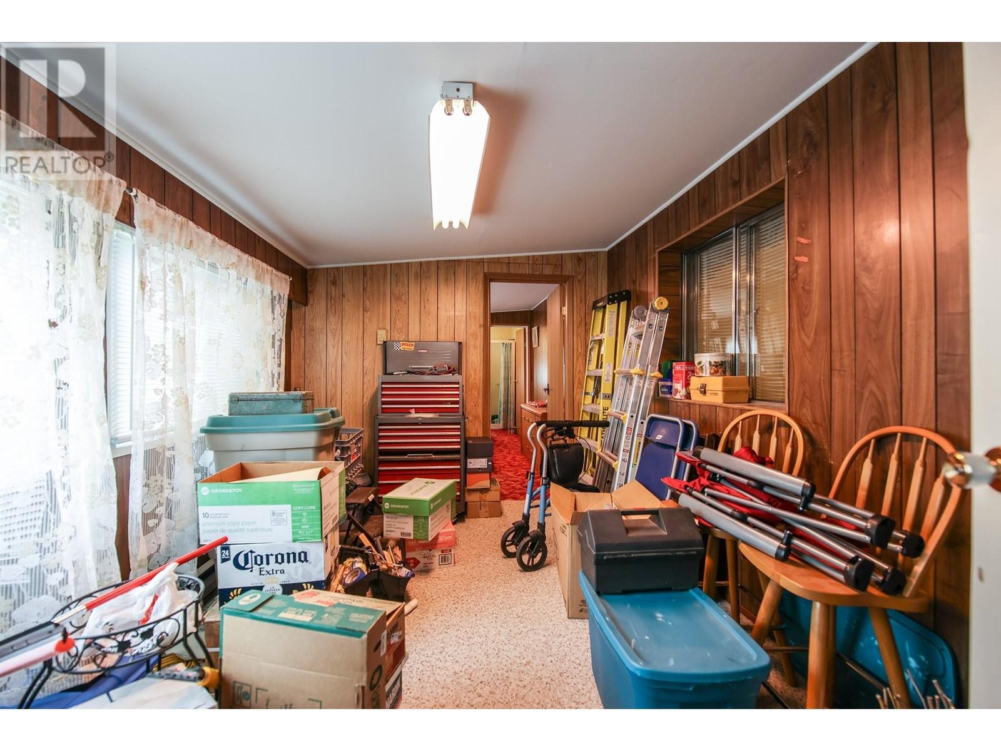4911 Cedar Lane Unit# 23 Osoyoos, British Columbia V0H 1V3
$319,000Maintenance,
$60 Monthly
Maintenance,
$60 MonthlyMANUFACTURED HOME ON YOUR OWN FREEHOLD LAND!! Over 1300sqft with 3 bed 2 bath single wide on .083 acre in sought after mobile home park Ceder Villa Complex - backing onto park, private, low $60 strata fee with no age restrictions, 2 pets with approval from strata council and best of all you have full ownership of the lot! Great retirement or starter home family friendly park, close to close to lake, beaches, shops, and recreation. 5 minutes to downtown Osoyoos, golf course and the many award winning wineries in the area. Lots of new updates to unit including High Efficiency Furnace in 2013, 2019 Hot Water Tank, New sink, toilet and Kitchen Sink. Lots of additional parking. Long term rentals allowed. All measurements approximate, to be verified by the buyer. (id:24231)
Property Details
| MLS® Number | 10340980 |
| Property Type | Single Family |
| Neigbourhood | Osoyoos |
| Community Name | Cedar Villa |
| Amenities Near By | Golf Nearby, Airport, Park, Recreation, Schools, Shopping, Ski Area |
| Community Features | Adult Oriented, Pets Allowed, Rentals Allowed |
| Features | Level Lot |
| Parking Space Total | 1 |
Building
| Bathroom Total | 2 |
| Bedrooms Total | 3 |
| Appliances | Range, Refrigerator, Dryer, Washer |
| Basement Type | Crawl Space |
| Constructed Date | 1992 |
| Cooling Type | Central Air Conditioning |
| Exterior Finish | Aluminum |
| Foundation Type | See Remarks |
| Heating Type | Forced Air, See Remarks |
| Roof Material | Metal |
| Roof Style | Unknown |
| Stories Total | 1 |
| Size Interior | 1373 Sqft |
| Type | Manufactured Home |
| Utility Water | Municipal Water |
Parking
| See Remarks | |
| Other |
Land
| Acreage | No |
| Current Use | Mobile Home |
| Land Amenities | Golf Nearby, Airport, Park, Recreation, Schools, Shopping, Ski Area |
| Landscape Features | Level |
| Sewer | Municipal Sewage System |
| Size Irregular | 0.08 |
| Size Total | 0.08 Ac|under 1 Acre |
| Size Total Text | 0.08 Ac|under 1 Acre |
| Zoning Type | Unknown |
Rooms
| Level | Type | Length | Width | Dimensions |
|---|---|---|---|---|
| Main Level | Recreation Room | 13'7'' x 9'2'' | ||
| Main Level | Primary Bedroom | 11'8'' x 12'0'' | ||
| Main Level | Living Room | 16'1'' x 13'2'' | ||
| Main Level | Laundry Room | 5'3'' x 7'9'' | ||
| Main Level | Kitchen | 16'3'' x 10'0'' | ||
| Main Level | Foyer | 18'8'' x 9'8'' | ||
| Main Level | Dining Room | 3'8'' x 10'7'' | ||
| Main Level | Bedroom | 9'9'' x 11'0'' | ||
| Main Level | Bedroom | 11'6'' x 9'0'' | ||
| Main Level | 4pc Bathroom | Measurements not available | ||
| Main Level | 3pc Bathroom | Measurements not available |
https://www.realtor.ca/real-estate/28087778/4911-cedar-lane-unit-23-osoyoos-osoyoos
Interested?
Contact us for more information

