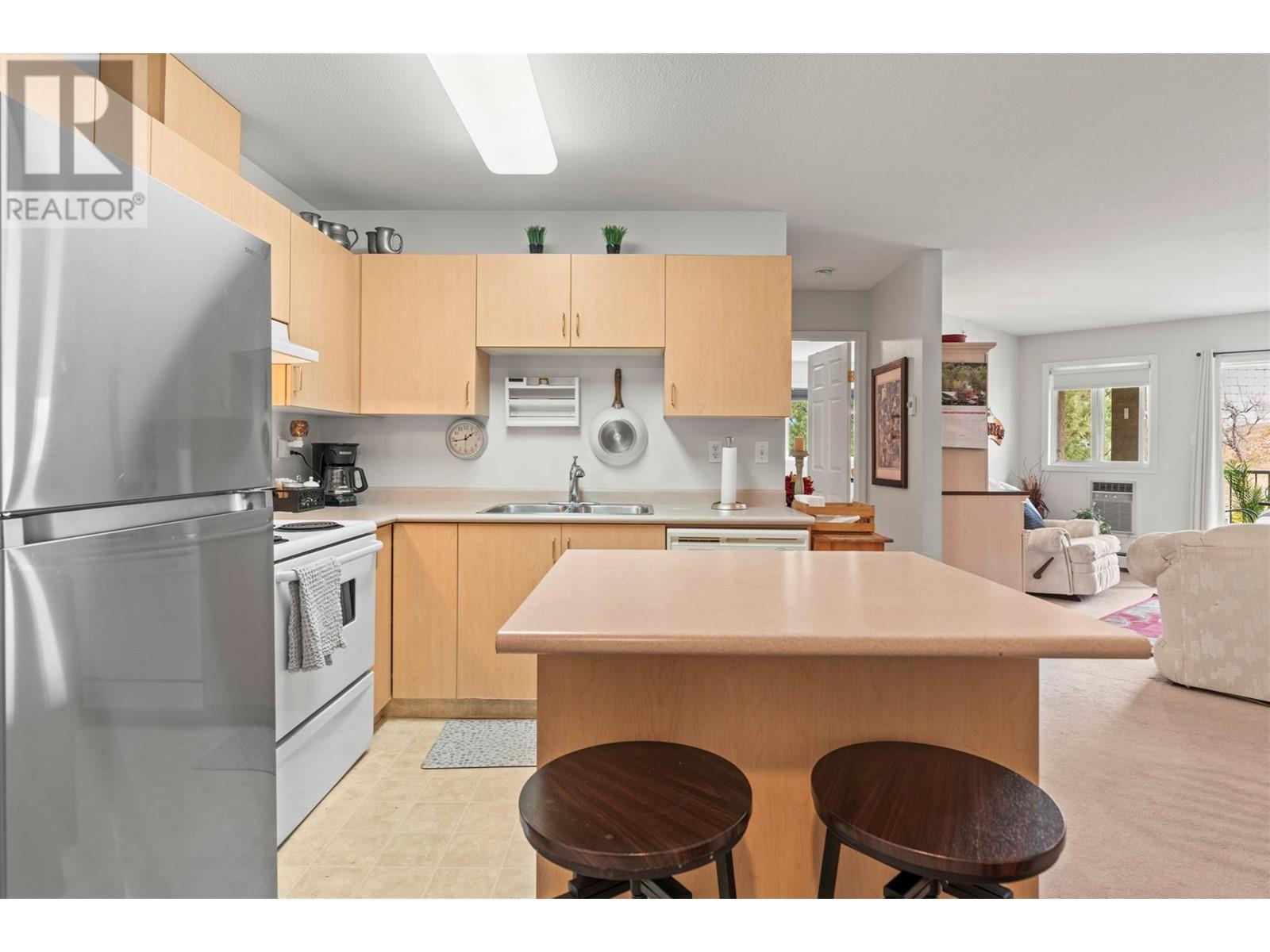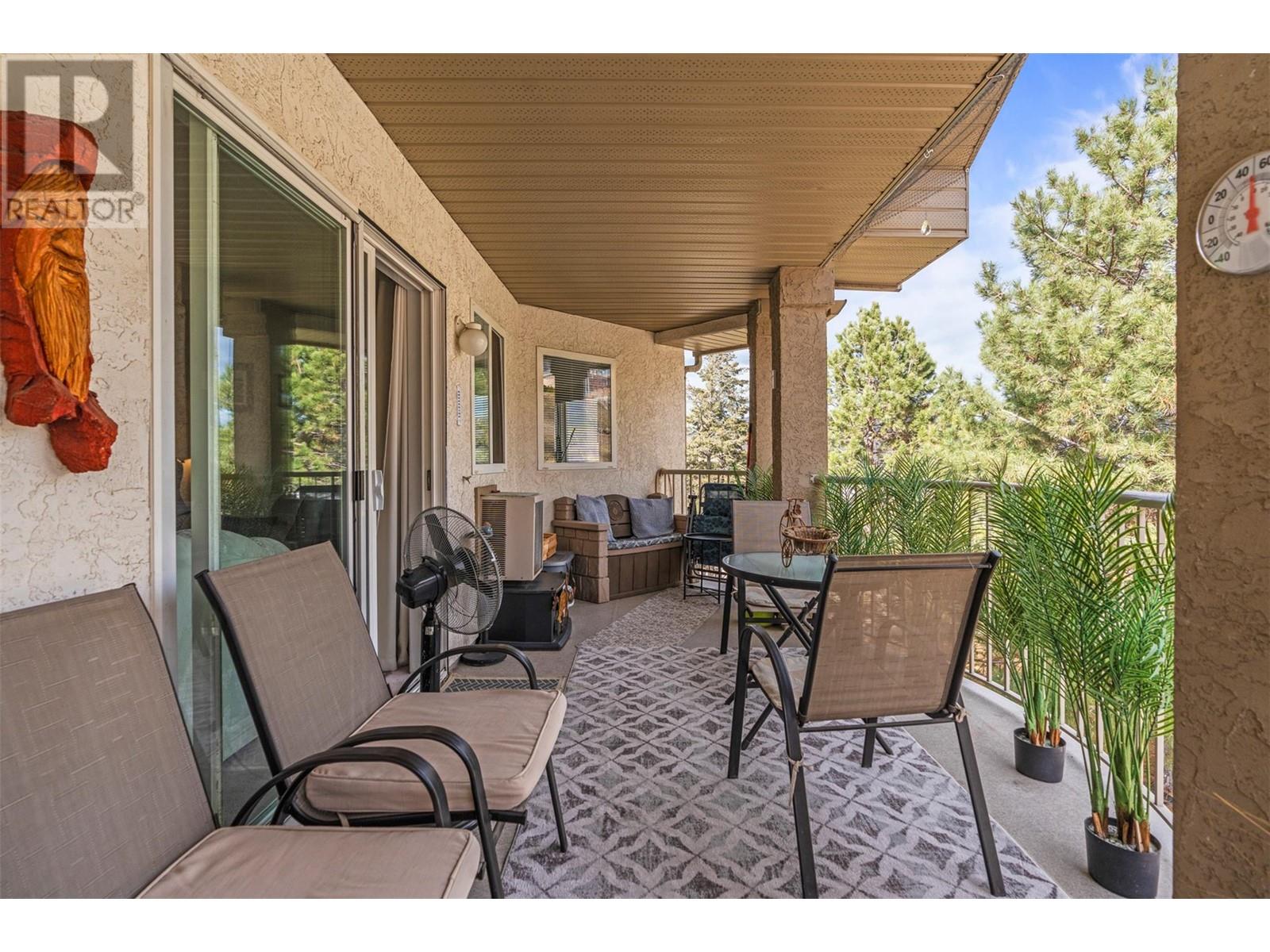4900 Okanagan Avenue Unit# 402 Lot# 33 Vernon, British Columbia V1T 8S1
$399,000Maintenance, Reserve Fund Contributions, Electricity, Heat, Insurance, Ground Maintenance, Property Management, Other, See Remarks, Waste Removal, Water
$707 Monthly
Maintenance, Reserve Fund Contributions, Electricity, Heat, Insurance, Ground Maintenance, Property Management, Other, See Remarks, Waste Removal, Water
$707 MonthlyLocated in the sought-after Cliffs complex, this open-concept 2-bedroom, 2-bathroom apartment is an ideal opportunity for first-time buyers or those looking to downsize. With no age restrictions, this spacious home offers a bright and inviting living area that seamlessly connects to a large covered deck. Enjoy the morning sun and watch local wildlife while relaxing outdoors. A scenic walking trail directly behind the complex adds to the peaceful atmosphere. The well-designed layout ensures privacy, with large bedrooms positioned on opposite ends of the apartment. The primary suite features a walk-in closet and a 3-piece ensuite, while the second bedroom boasts a double closet and easy access to a 4-piece bathroom. A generous laundry room provides extra storage space, making organization effortless. Nestled in a quiet neighbourhood, this home is just minutes from schools, parks, and transit, with a short drive to Okanagan Lake and downtown. Strata fees include water, sewer, heating, electricity, and more, offering convenience and peace of mind. With great neighbours and plenty of space to entertain family and friends, this is the perfect place to call home! For more information on this terrific Vernon property please visit our website. Don't miss out! Book your private viewing today! (id:24231)
Property Details
| MLS® Number | 10337530 |
| Property Type | Single Family |
| Neigbourhood | Mission Hill |
| Parking Space Total | 1 |
| View Type | City View, Mountain View, Valley View |
Building
| Bathroom Total | 2 |
| Bedrooms Total | 2 |
| Appliances | Refrigerator, Dishwasher, Range - Electric, Washer/dryer Stack-up |
| Architectural Style | Ranch |
| Constructed Date | 2000 |
| Cooling Type | Wall Unit |
| Exterior Finish | Stucco |
| Flooring Type | Mixed Flooring |
| Heating Fuel | Electric |
| Heating Type | Baseboard Heaters |
| Roof Material | Asphalt Shingle |
| Roof Style | Unknown |
| Stories Total | 1 |
| Size Interior | 1152 Sqft |
| Type | Apartment |
| Utility Water | Municipal Water |
Land
| Acreage | No |
| Sewer | Municipal Sewage System |
| Size Total Text | Under 1 Acre |
| Zoning Type | Unknown |
Rooms
| Level | Type | Length | Width | Dimensions |
|---|---|---|---|---|
| Main Level | Laundry Room | 6'11'' x 5'9'' | ||
| Main Level | 4pc Bathroom | 4'11'' x 7'7'' | ||
| Main Level | Bedroom | 11'0'' x 18'2'' | ||
| Main Level | 3pc Ensuite Bath | 5'3'' x 7'8'' | ||
| Main Level | Primary Bedroom | 10'8'' x 19'5'' | ||
| Main Level | Living Room | 13'1'' x 16'8'' | ||
| Main Level | Dining Room | 7'7'' x 8'9'' | ||
| Main Level | Kitchen | 8'3'' x 8'10'' |
https://www.realtor.ca/real-estate/27985990/4900-okanagan-avenue-unit-402-lot-33-vernon-mission-hill
Interested?
Contact us for more information




































