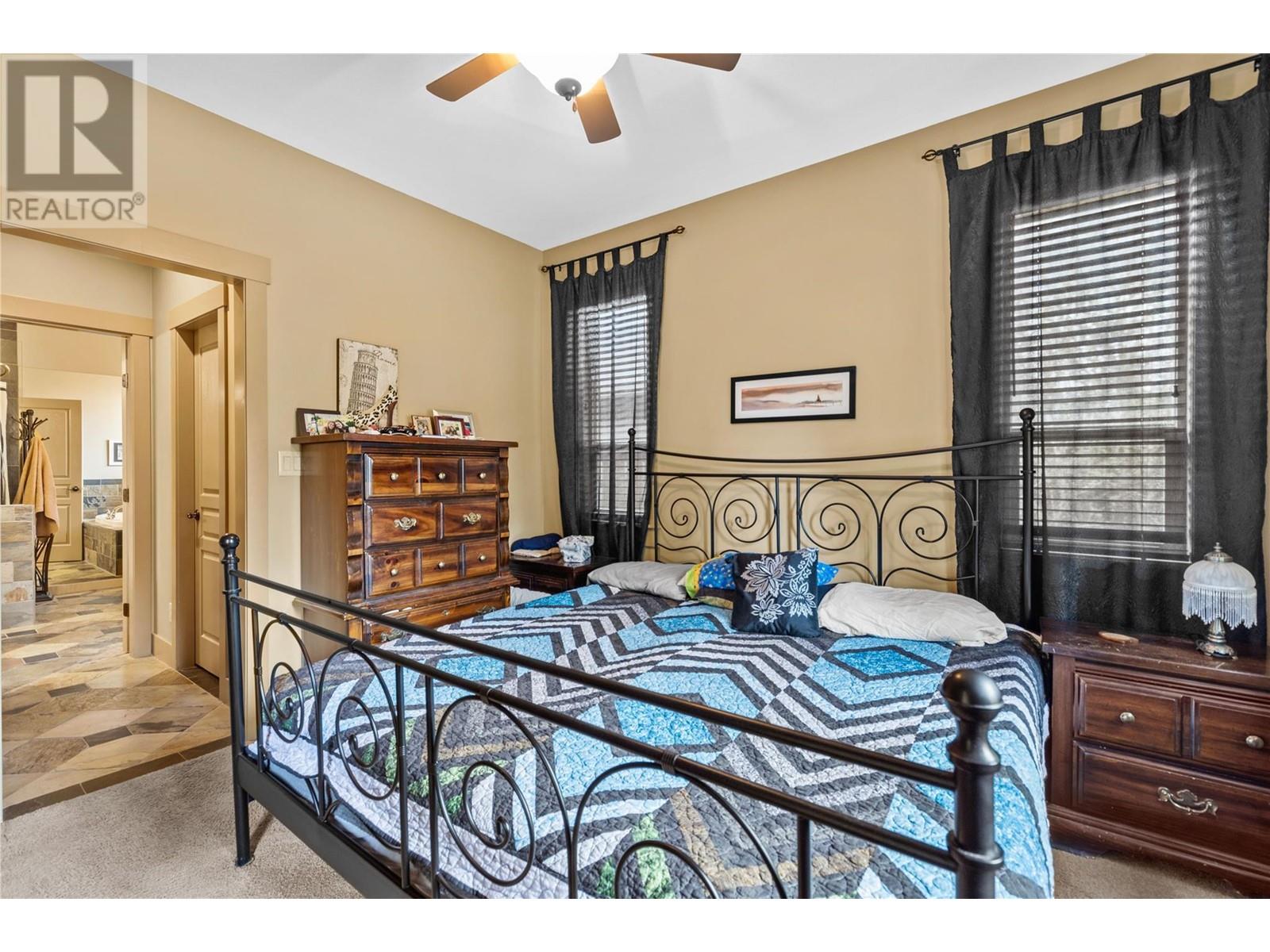2 Bedroom
2 Bathroom
1749 sqft
Ranch
Fireplace
See Remarks
$699,900
•Deluxe Custom 1749 Sq. Ft. Rancher: Step into a thoughtfully designed home tailored for efficiency, sustainability, & minimal maintenance. This exquisite 2-bedroom, 2-bathroom residence, complete with a versatile den, offers the perfect harmony of sophistication & convenience, inviting you to embrace a truly carefree lifestyle. Soaring 9-ft ceilings, combined with a vaulted living and dining area, create a sense of openness and grandeur. The open kitchen boasts stunning knotty pine cabinetry, a central island, and a butler's pantry—ideal for hosting and culinary adventures. Gather around the striking, double-sided floor-to-ceiling fireplace, adding warmth & charm to both the living and dining areas or dine out on your private covered patio. A heated 2-bay garage provides ample space for parking w/ extra storage. Low Maint yard with Inground Irrigation. Situated in a well-established, central subdiv, within walking distance of town amenities and just minutes from the local golf course & outdoor recreation. Don’t wait-Call LB to schedule viewing of this exceptional home. (id:24231)
Property Details
|
MLS® Number
|
10340789 |
|
Property Type
|
Single Family |
|
Neigbourhood
|
Barriere |
|
Parking Space Total
|
4 |
Building
|
Bathroom Total
|
2 |
|
Bedrooms Total
|
2 |
|
Appliances
|
Refrigerator, Dishwasher, Range - Electric, Washer & Dryer |
|
Architectural Style
|
Ranch |
|
Constructed Date
|
2010 |
|
Construction Style Attachment
|
Detached |
|
Cooling Type
|
See Remarks |
|
Fire Protection
|
Smoke Detector Only |
|
Fireplace Fuel
|
Gas |
|
Fireplace Present
|
Yes |
|
Fireplace Type
|
Unknown |
|
Flooring Type
|
Carpeted, Mixed Flooring, Wood, Slate |
|
Heating Fuel
|
Geo Thermal |
|
Roof Material
|
Asphalt Shingle |
|
Roof Style
|
Unknown |
|
Stories Total
|
1 |
|
Size Interior
|
1749 Sqft |
|
Type
|
House |
|
Utility Water
|
Municipal Water |
Parking
Land
|
Acreage
|
No |
|
Sewer
|
Municipal Sewage System |
|
Size Irregular
|
0.21 |
|
Size Total
|
0.21 Ac|under 1 Acre |
|
Size Total Text
|
0.21 Ac|under 1 Acre |
|
Zoning Type
|
Residential |
Rooms
| Level |
Type |
Length |
Width |
Dimensions |
|
Main Level |
4pc Ensuite Bath |
|
|
Measurements not available |
|
Main Level |
4pc Bathroom |
|
|
Measurements not available |
|
Main Level |
Den |
|
|
11'0'' x 14'0'' |
|
Main Level |
Bedroom |
|
|
10'0'' x 11'0'' |
|
Main Level |
Primary Bedroom |
|
|
12'0'' x 10'7'' |
|
Main Level |
Laundry Room |
|
|
6'0'' x 5'0'' |
|
Main Level |
Foyer |
|
|
6'0'' x 11'6'' |
|
Main Level |
Dining Room |
|
|
10'0'' x 16'5'' |
|
Main Level |
Living Room |
|
|
14'0'' x 16'5'' |
|
Main Level |
Dining Nook |
|
|
10'3'' x 12'1'' |
|
Main Level |
Kitchen |
|
|
12'6'' x 13'0'' |
https://www.realtor.ca/real-estate/28109510/4811-spruce-crescent-barriere-barriere





































