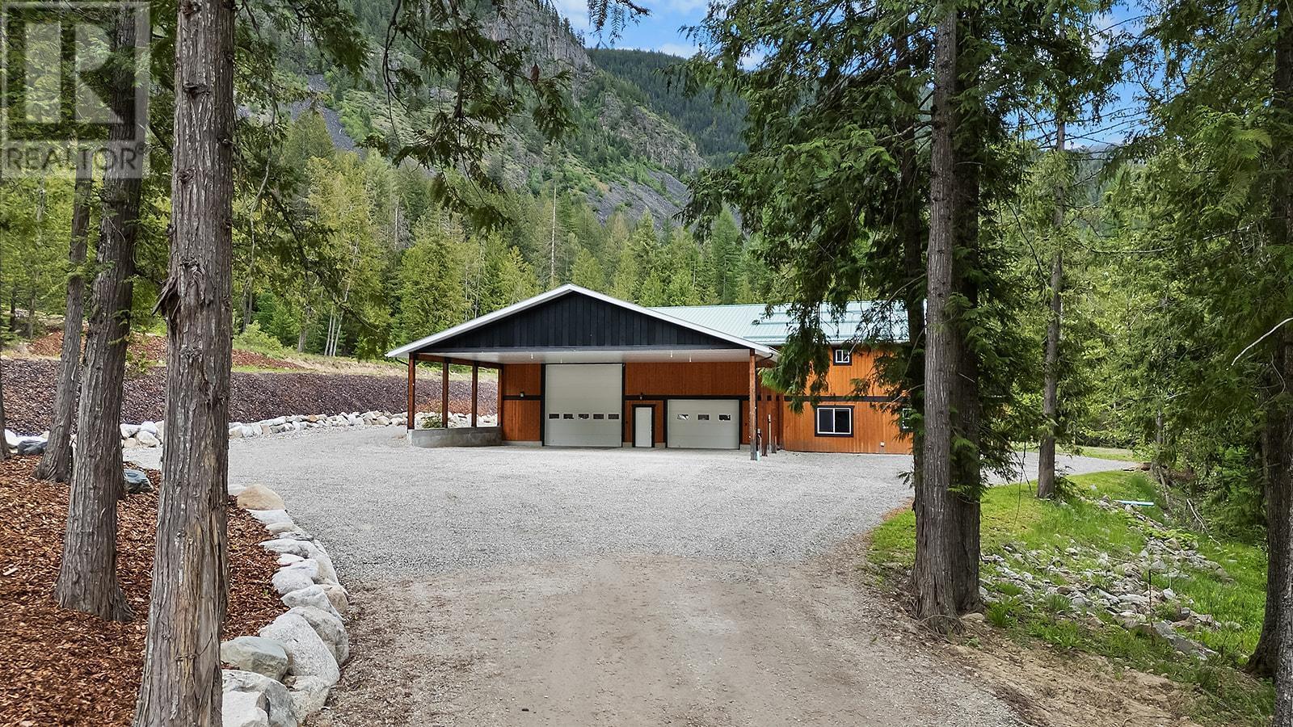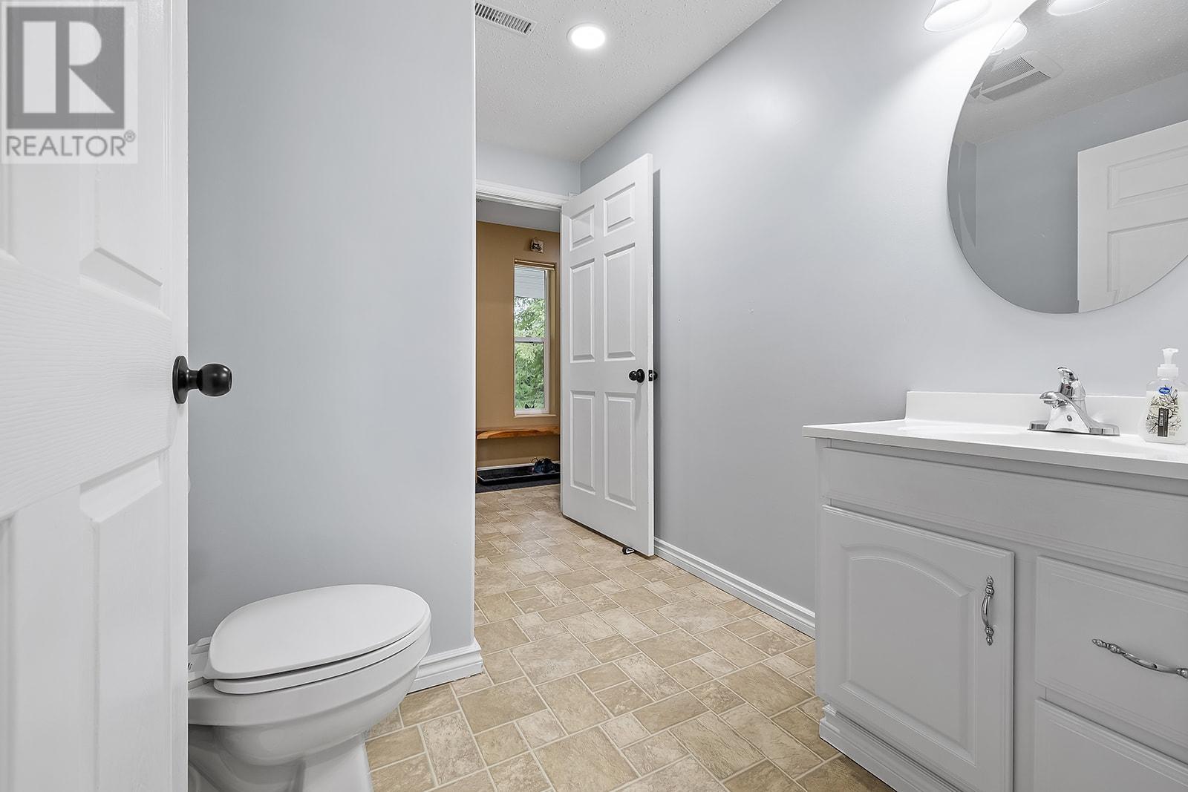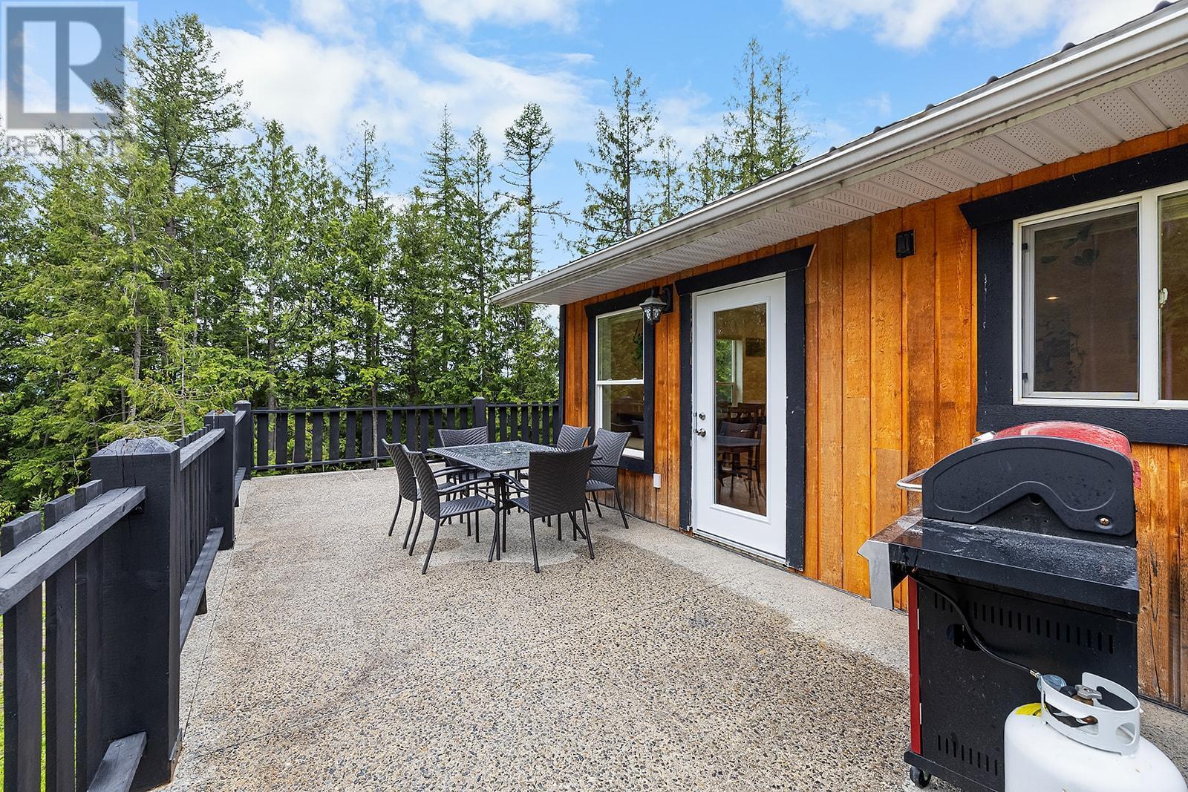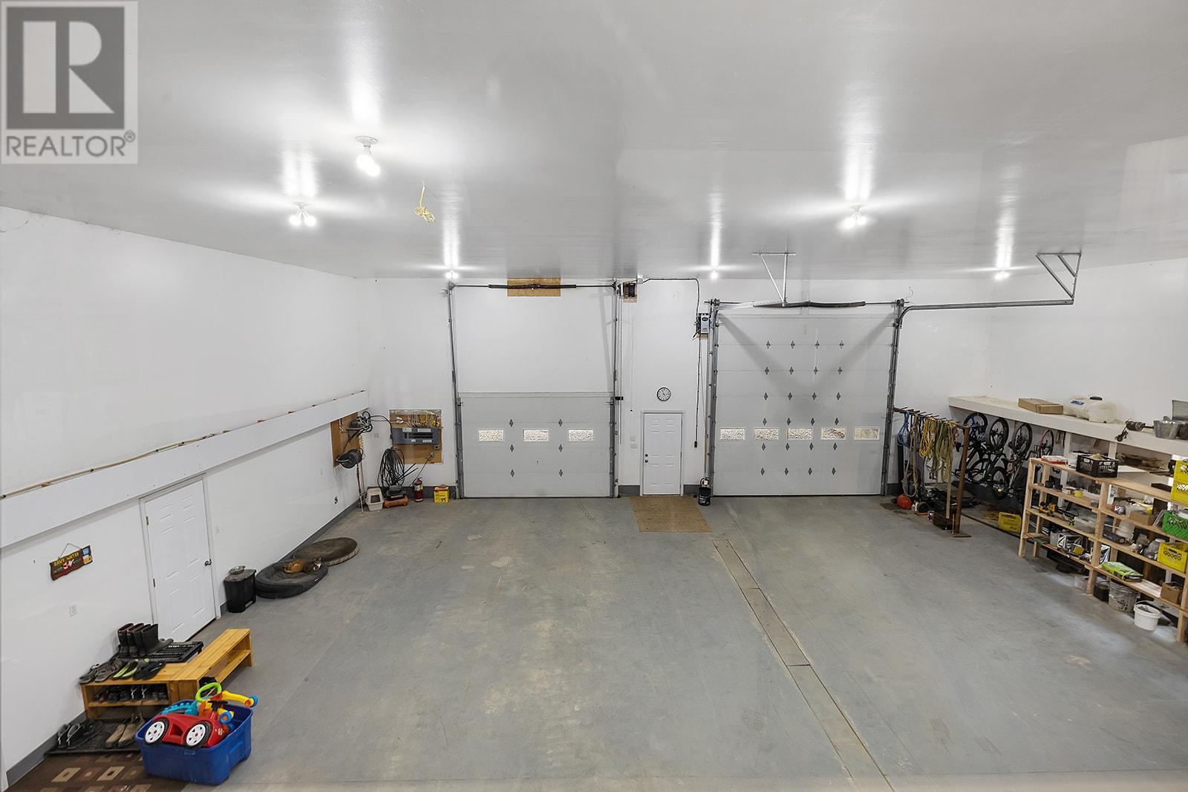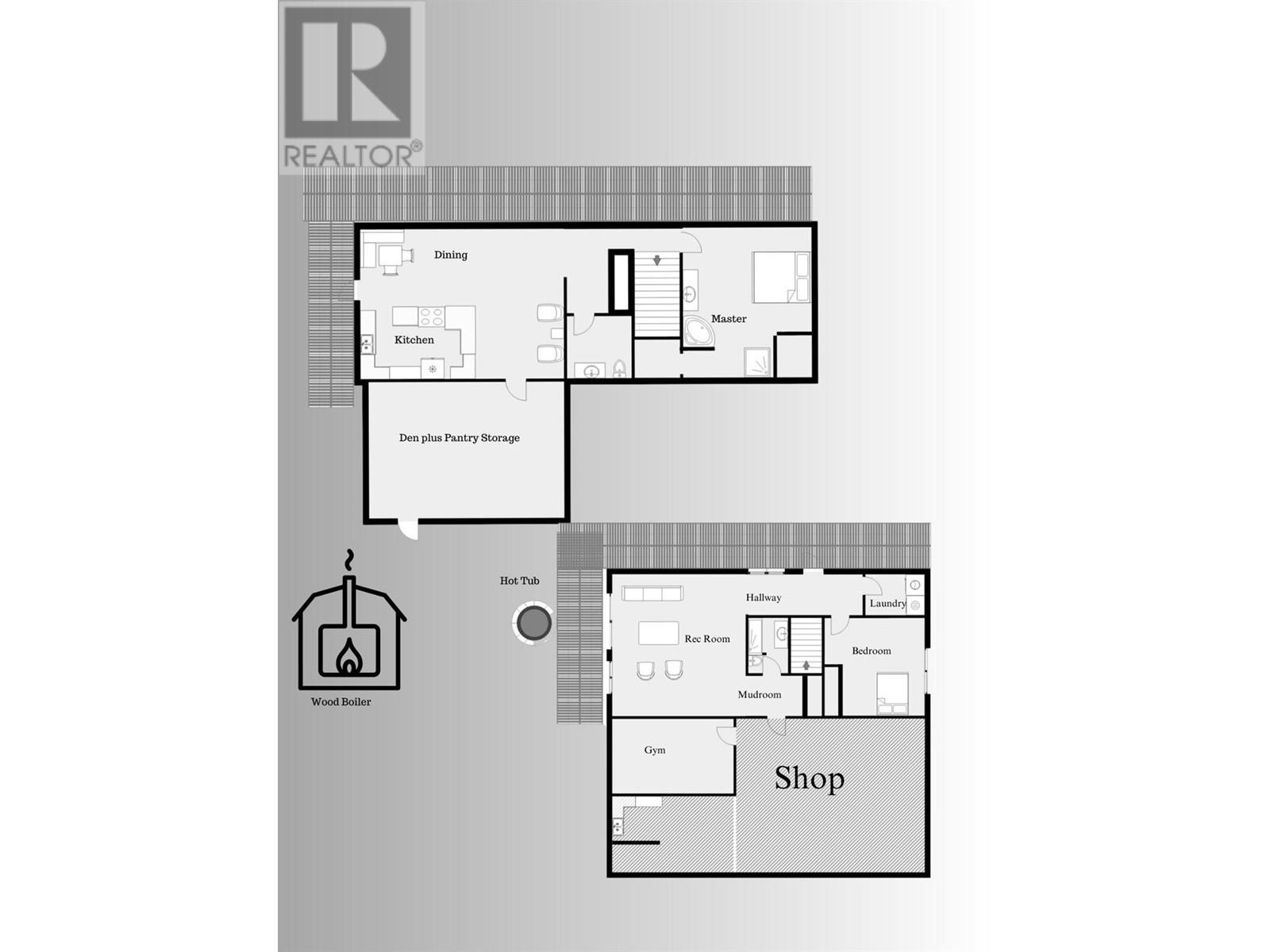2 Bedroom
3 Bathroom
2600 sqft
Contemporary, Other
In Floor Heating, Forced Air, Hot Water
Acreage
Wooded Area
$915,000
Opportunity is calling all Homesteaders, Car/Horse enthusiasts, and Nature Lovers! Built to Stand the test of time, this unique SHOME, is located in the most desirable area of the Creston Valley; Canyon BC Experience modern luxury and environmental sustainability in this unique 2 Bed, Plus Den SHOME (shop/home) on 9.31 private acres. The open floorplan features a bright kitchen with panoramic views, modern appliances, and a cozy dining nook leading to a large wrap-around deck. The main floor includes a luxurious master bdm with a spa-like ensuite and walk-in closet, a half bath, and den. The walk-out basement boasts a large bdm, massive living room opening to a covered patio with a hot tub, full bath, laundry room, and gym. The 50x50 shop, with 17-ft ceilings and heated floors, is perfect for a home business, hobbies, or convert to a BARNDO for horses. A 50x30 carport offers ample parking and storage. Enjoy direct access to Crown Land with ATV, biking, and equestrian trails. Energy-efficient windows and appliances, a wood boiler system, and durable metal roofing highlight the home's sustainable design. Septic and water in place for 2nd dwelling. In addition to unparalleled Privacy, the property is conveniently located near Canyon Park w/ outdoor riding arena, Canyon Elementary School, and the Canyon Country Store, and is less than 10 min. from town for shopping, restaurants hospital, rec center and more. This extraordinary property is more than a shome; its a lifestyle. (id:24231)
Property Details
|
MLS® Number
|
10336820 |
|
Property Type
|
Single Family |
|
Neigbourhood
|
Lister |
|
Amenities Near By
|
Recreation, Schools, Shopping |
|
Features
|
Private Setting, Treed, Jacuzzi Bath-tub |
|
Parking Space Total
|
2 |
|
View Type
|
Mountain View, Valley View |
Building
|
Bathroom Total
|
3 |
|
Bedrooms Total
|
2 |
|
Appliances
|
Range, Refrigerator, Dishwasher, Dryer, Washer |
|
Architectural Style
|
Contemporary, Other |
|
Basement Type
|
Full |
|
Constructed Date
|
2006 |
|
Construction Style Attachment
|
Detached |
|
Exterior Finish
|
Metal, Wood |
|
Flooring Type
|
Laminate, Linoleum, Vinyl |
|
Foundation Type
|
See Remarks |
|
Half Bath Total
|
1 |
|
Heating Type
|
In Floor Heating, Forced Air, Hot Water |
|
Roof Material
|
Metal |
|
Roof Style
|
Unknown |
|
Stories Total
|
2 |
|
Size Interior
|
2600 Sqft |
|
Type
|
House |
|
Utility Water
|
Community Water User's Utility |
Parking
|
See Remarks
|
|
|
Attached Garage
|
6 |
|
Heated Garage
|
|
|
R V
|
|
Land
|
Acreage
|
Yes |
|
Land Amenities
|
Recreation, Schools, Shopping |
|
Landscape Features
|
Wooded Area |
|
Sewer
|
Septic Tank |
|
Size Irregular
|
9.31 |
|
Size Total
|
9.31 Ac|5 - 10 Acres |
|
Size Total Text
|
9.31 Ac|5 - 10 Acres |
|
Zoning Type
|
Unknown |
Rooms
| Level |
Type |
Length |
Width |
Dimensions |
|
Lower Level |
Workshop |
|
|
48'0'' x 48'0'' |
|
Lower Level |
Laundry Room |
|
|
8'7'' x 5'11'' |
|
Lower Level |
Gym |
|
|
10'10'' x 17'7'' |
|
Lower Level |
Living Room |
|
|
19'4'' x 19'4'' |
|
Lower Level |
4pc Bathroom |
|
|
Measurements not available |
|
Lower Level |
Bedroom |
|
|
14'2'' x 14'6'' |
|
Main Level |
2pc Bathroom |
|
|
Measurements not available |
|
Main Level |
4pc Ensuite Bath |
|
|
Measurements not available |
|
Main Level |
Den |
|
|
25'2'' x 17'7'' |
|
Main Level |
Primary Bedroom |
|
|
19'4'' x 14'6'' |
|
Main Level |
Kitchen |
|
|
26'3'' x 19'4'' |
https://www.realtor.ca/real-estate/27960044/4790-samuelson-road-creston-lister
