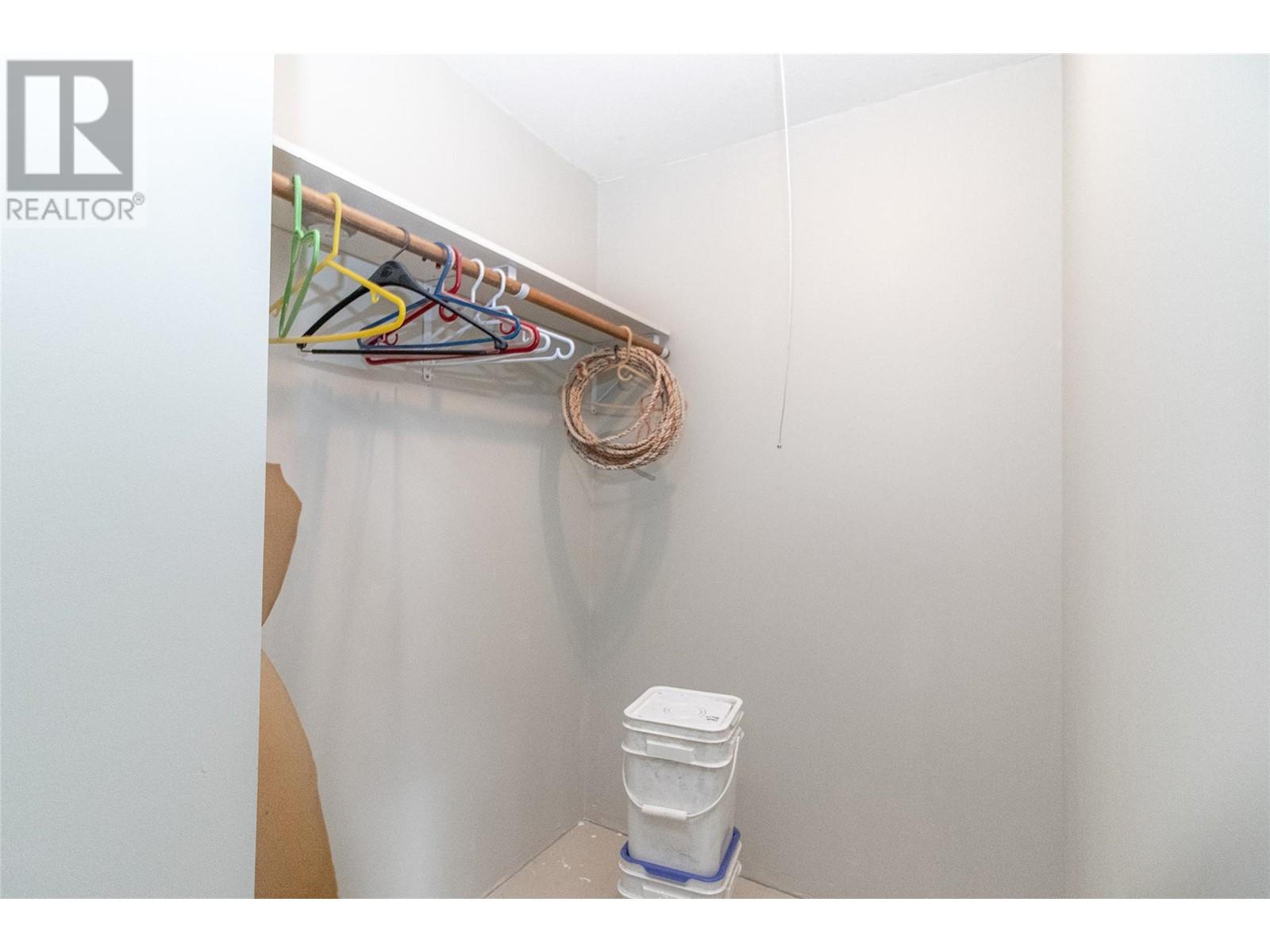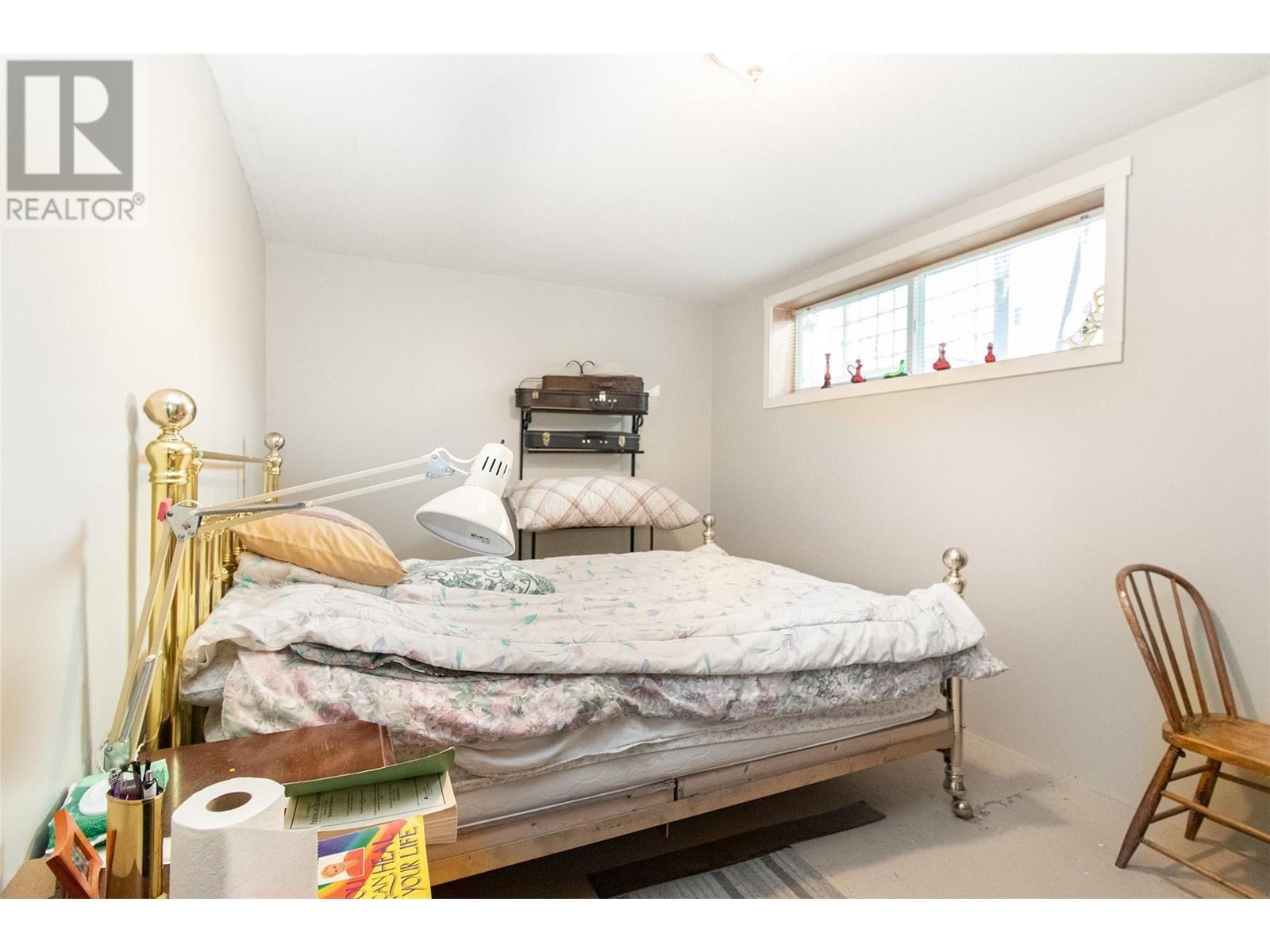4 Bedroom
2 Bathroom
2012 sqft
Bungalow
Fireplace
Heat Pump
Forced Air, See Remarks
$795,000
This charming 4-bedroom plus den family home, very well maintained, many numerous extra and upgrades along with several big ticket items that have been replaced over the years. [heat pump system; windows, 200 amp electrical upgrade, bathrooms up & down the list goes on] summer kitchen down with separate entry, two sets of laundry. The yard is a true gardener’s paradise, featuring lush greenery with numerous raised beds and garden boxes. Enjoy complete privacy in the fully fenced yard, large sundeck and patio, ideal for outdoor relaxation. Super central location, short distance to schools, shopping, amenities and more. Don't miss this opportunity! (id:24231)
Property Details
|
MLS® Number
|
10337566 |
|
Property Type
|
Single Family |
|
Neigbourhood
|
Rutland South |
|
Parking Space Total
|
4 |
Building
|
Bathroom Total
|
2 |
|
Bedrooms Total
|
4 |
|
Architectural Style
|
Bungalow |
|
Constructed Date
|
1966 |
|
Construction Style Attachment
|
Detached |
|
Cooling Type
|
Heat Pump |
|
Exterior Finish
|
Stucco, Wood |
|
Fireplace Fuel
|
Gas |
|
Fireplace Present
|
Yes |
|
Fireplace Type
|
Unknown |
|
Heating Type
|
Forced Air, See Remarks |
|
Roof Material
|
Asphalt Shingle |
|
Roof Style
|
Unknown |
|
Stories Total
|
1 |
|
Size Interior
|
2012 Sqft |
|
Type
|
House |
|
Utility Water
|
Municipal Water |
Parking
Land
|
Acreage
|
No |
|
Sewer
|
Municipal Sewage System |
|
Size Irregular
|
0.17 |
|
Size Total
|
0.17 Ac|under 1 Acre |
|
Size Total Text
|
0.17 Ac|under 1 Acre |
|
Zoning Type
|
Unknown |
Rooms
| Level |
Type |
Length |
Width |
Dimensions |
|
Basement |
Bedroom |
|
|
15'7'' x 9'2'' |
|
Basement |
Bedroom |
|
|
13'5'' x 11'0'' |
|
Basement |
Family Room |
|
|
19'0'' x 12'0'' |
|
Basement |
Full Bathroom |
|
|
Measurements not available |
|
Basement |
Kitchen |
|
|
9'10'' x 9'7'' |
|
Main Level |
Den |
|
|
9'8'' x 9'2'' |
|
Main Level |
Full Bathroom |
|
|
Measurements not available |
|
Main Level |
Bedroom |
|
|
11'9'' x 8'4'' |
|
Main Level |
Primary Bedroom |
|
|
12'6'' x 11'3'' |
|
Main Level |
Kitchen |
|
|
16'3'' x 10'6'' |
|
Main Level |
Living Room |
|
|
19'0'' x 12'4'' |
https://www.realtor.ca/real-estate/27984614/475-hollydell-road-kelowna-rutland-south
































