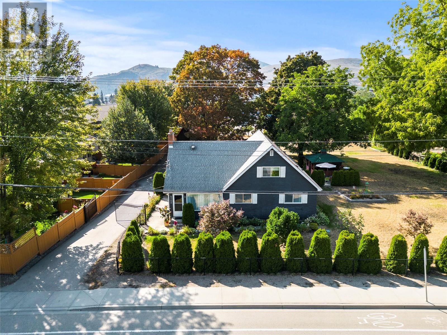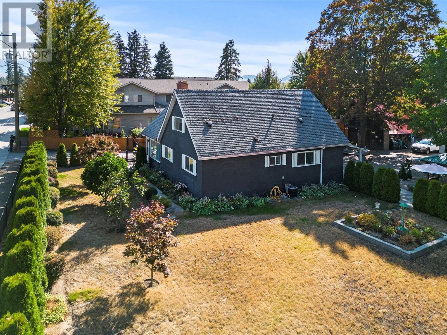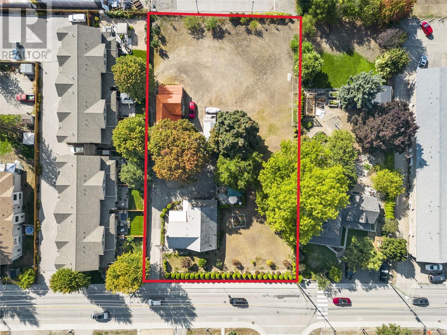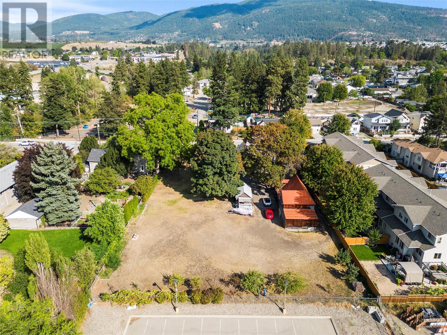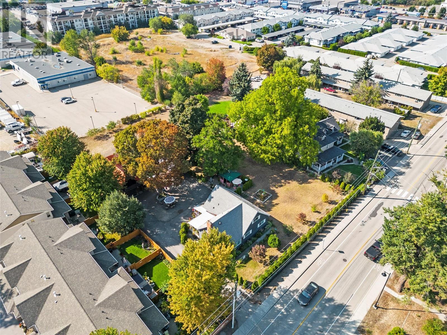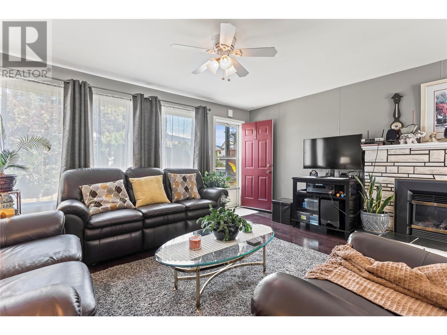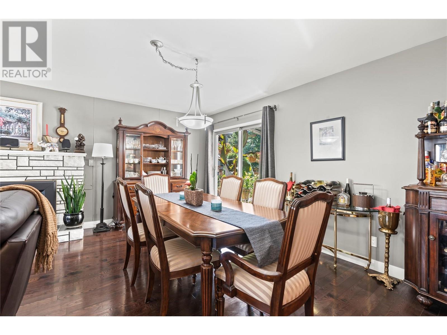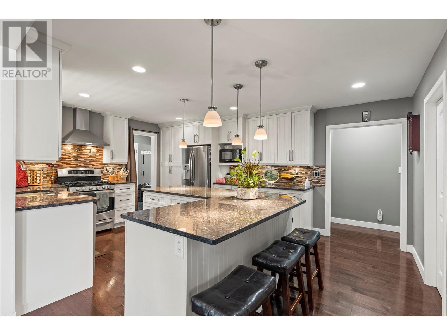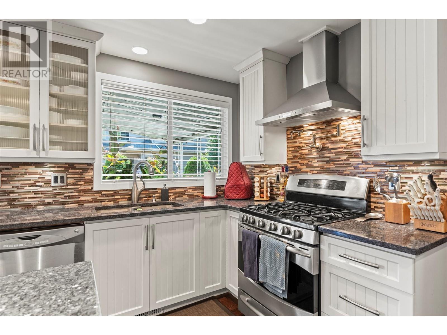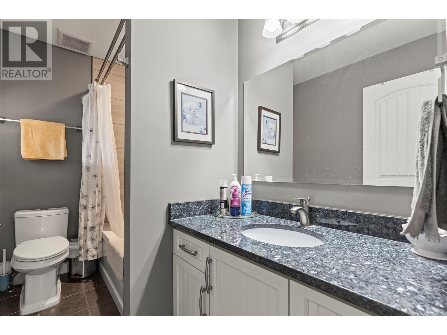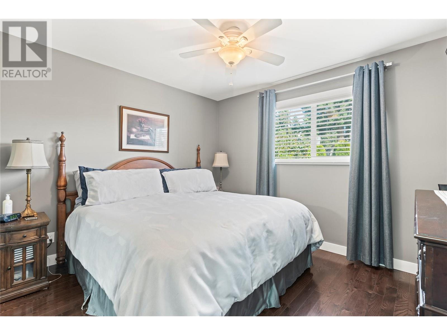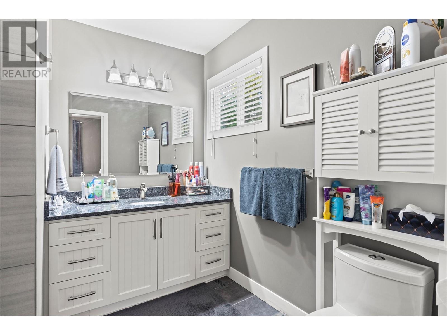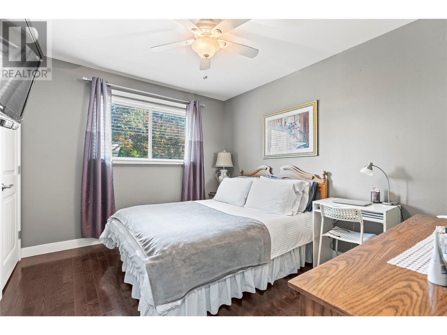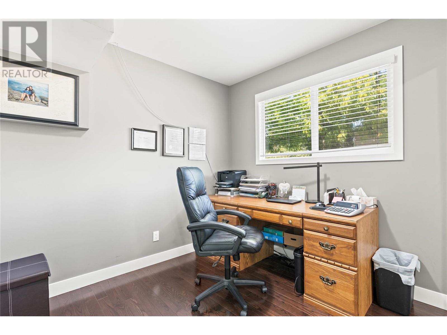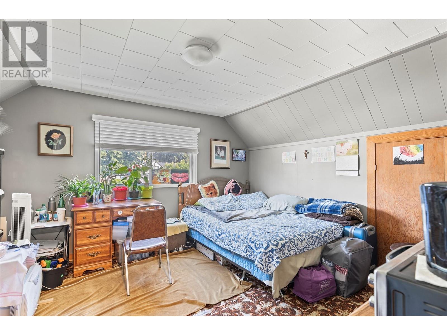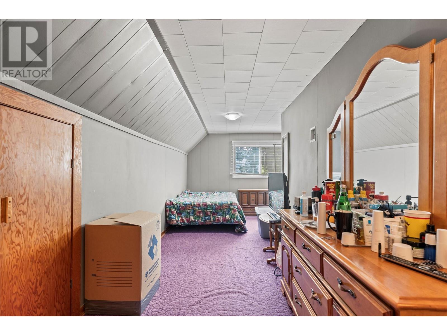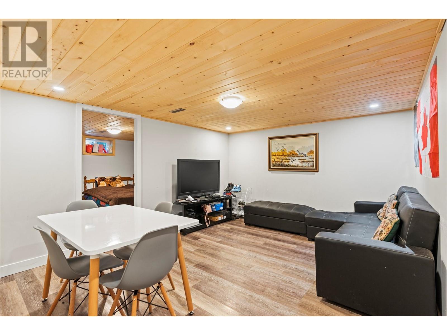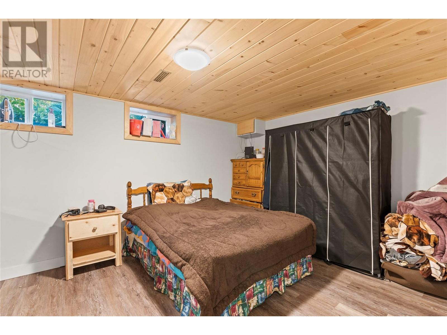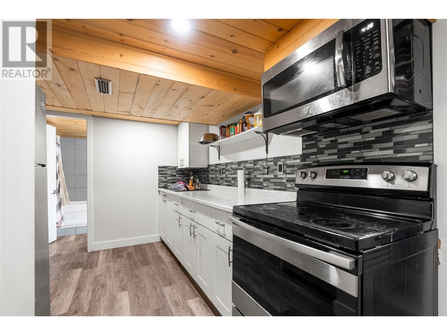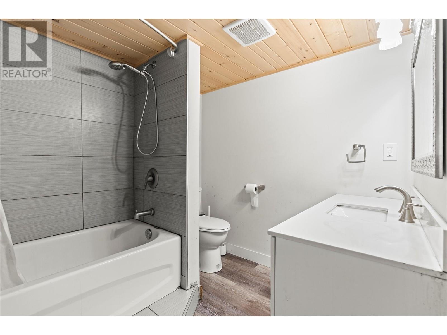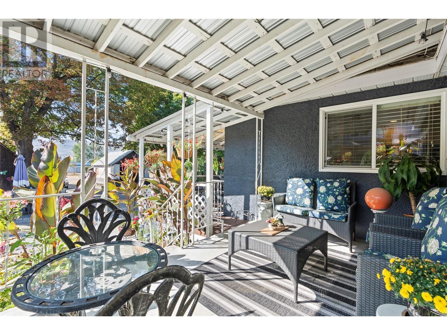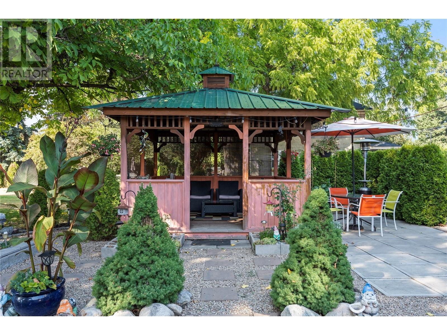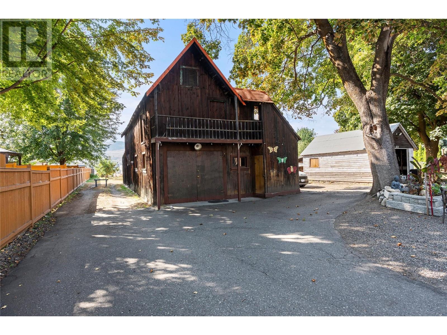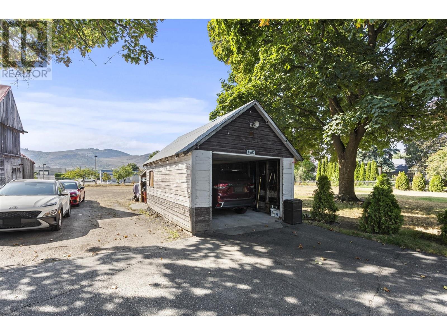6 Bedroom
3 Bathroom
2746 sqft
Fireplace
Central Air Conditioning
Forced Air, See Remarks
Landscaped, Level, Underground Sprinkler
$1,919,000
Prime Redevelopment Opportunity in a Thriving Location! Seize this rare investment opportunity with an expansive 0.83-acre property, perfectly zoned MSH (Medium Scale Housing), offering incredible potential for redevelopment, multi-family housing projects, or long-term investment. Nestled in a highly desirable, well-developed neighborhood, this property is ideal for builders, developers, or investors looking to capitalize on its zoning, strategic location, and lot dimension. The existing 6-bedroom, 3-bathroom home is move-in ready with numerous updates, making it perfect for immediate occupancy or rental income. Currently, five rooms are shared/rented by the seller on a month-to-month basis, providing rental income while you plan your next move. A large shop and additional outbuilding offer ample storage, and parking space for RVs, boats, jet skis, and more, adding further value to the property. Located just minutes from shopping centers, schools, and public transit, this property ensures convenience while promising strong future appreciation. Whether you choose to redevelop, expand, or hold a high-potential investment, this is an opportunity you don’t want to miss. (id:24231)
Property Details
|
MLS® Number
|
10338524 |
|
Property Type
|
Single Family |
|
Neigbourhood
|
Harwood |
|
Amenities Near By
|
Golf Nearby, Public Transit, Park, Recreation, Schools, Shopping, Ski Area |
|
Community Features
|
Family Oriented |
|
Features
|
Level Lot, Central Island, One Balcony |
|
Parking Space Total
|
6 |
Building
|
Bathroom Total
|
3 |
|
Bedrooms Total
|
6 |
|
Appliances
|
Refrigerator, Dishwasher, Dryer, Range - Electric, Range - Gas, Microwave, Washer |
|
Basement Type
|
Partial |
|
Constructed Date
|
1944 |
|
Construction Style Attachment
|
Detached |
|
Cooling Type
|
Central Air Conditioning |
|
Exterior Finish
|
Stucco |
|
Fireplace Fuel
|
Gas |
|
Fireplace Present
|
Yes |
|
Fireplace Type
|
Unknown |
|
Flooring Type
|
Carpeted, Vinyl |
|
Heating Type
|
Forced Air, See Remarks |
|
Roof Material
|
Asphalt Shingle |
|
Roof Style
|
Unknown |
|
Stories Total
|
2 |
|
Size Interior
|
2746 Sqft |
|
Type
|
House |
|
Utility Water
|
Municipal Water |
Parking
|
See Remarks
|
|
|
Detached Garage
|
1 |
|
Oversize
|
|
Land
|
Access Type
|
Easy Access |
|
Acreage
|
No |
|
Fence Type
|
Fence |
|
Land Amenities
|
Golf Nearby, Public Transit, Park, Recreation, Schools, Shopping, Ski Area |
|
Landscape Features
|
Landscaped, Level, Underground Sprinkler |
|
Sewer
|
Municipal Sewage System |
|
Size Frontage
|
144 Ft |
|
Size Irregular
|
0.83 |
|
Size Total
|
0.83 Ac|under 1 Acre |
|
Size Total Text
|
0.83 Ac|under 1 Acre |
|
Zoning Type
|
Unknown |
Rooms
| Level |
Type |
Length |
Width |
Dimensions |
|
Second Level |
Foyer |
|
|
5'10'' x 14'9'' |
|
Second Level |
Bedroom |
|
|
13'5'' x 23'8'' |
|
Second Level |
Bedroom |
|
|
13'5'' x 11'9'' |
|
Basement |
Storage |
|
|
6'10'' x 6'0'' |
|
Basement |
Utility Room |
|
|
7'5'' x 6'3'' |
|
Basement |
Bedroom |
|
|
14'0'' x 10'1'' |
|
Basement |
Living Room |
|
|
14'0'' x 11'10'' |
|
Basement |
Storage |
|
|
17'11'' x 6'0'' |
|
Basement |
Kitchen |
|
|
16'7'' x 8'7'' |
|
Basement |
Laundry Room |
|
|
17'4'' x 5'8'' |
|
Basement |
4pc Bathroom |
|
|
7'0'' x 8'6'' |
|
Main Level |
Dining Room |
|
|
15'9'' x 9'10'' |
|
Main Level |
Living Room |
|
|
15'9'' x 13'5'' |
|
Main Level |
Kitchen |
|
|
13'1'' x 17'6'' |
|
Main Level |
Foyer |
|
|
8'9'' x 6'0'' |
|
Main Level |
Bedroom |
|
|
10'0'' x 11'5'' |
|
Main Level |
Primary Bedroom |
|
|
11'6'' x 11'5'' |
|
Main Level |
3pc Ensuite Bath |
|
|
8'1'' x 7'11'' |
|
Main Level |
Bedroom |
|
|
8'11'' x 8'0'' |
|
Main Level |
4pc Bathroom |
|
|
9'4'' x 6'0'' |
Utilities
|
Cable
|
Available |
|
Electricity
|
Available |
|
Natural Gas
|
Available |
|
Telephone
|
Available |
|
Sewer
|
Available |
|
Water
|
Available |
https://www.realtor.ca/real-estate/28087544/4702-20-street-vernon-harwood
