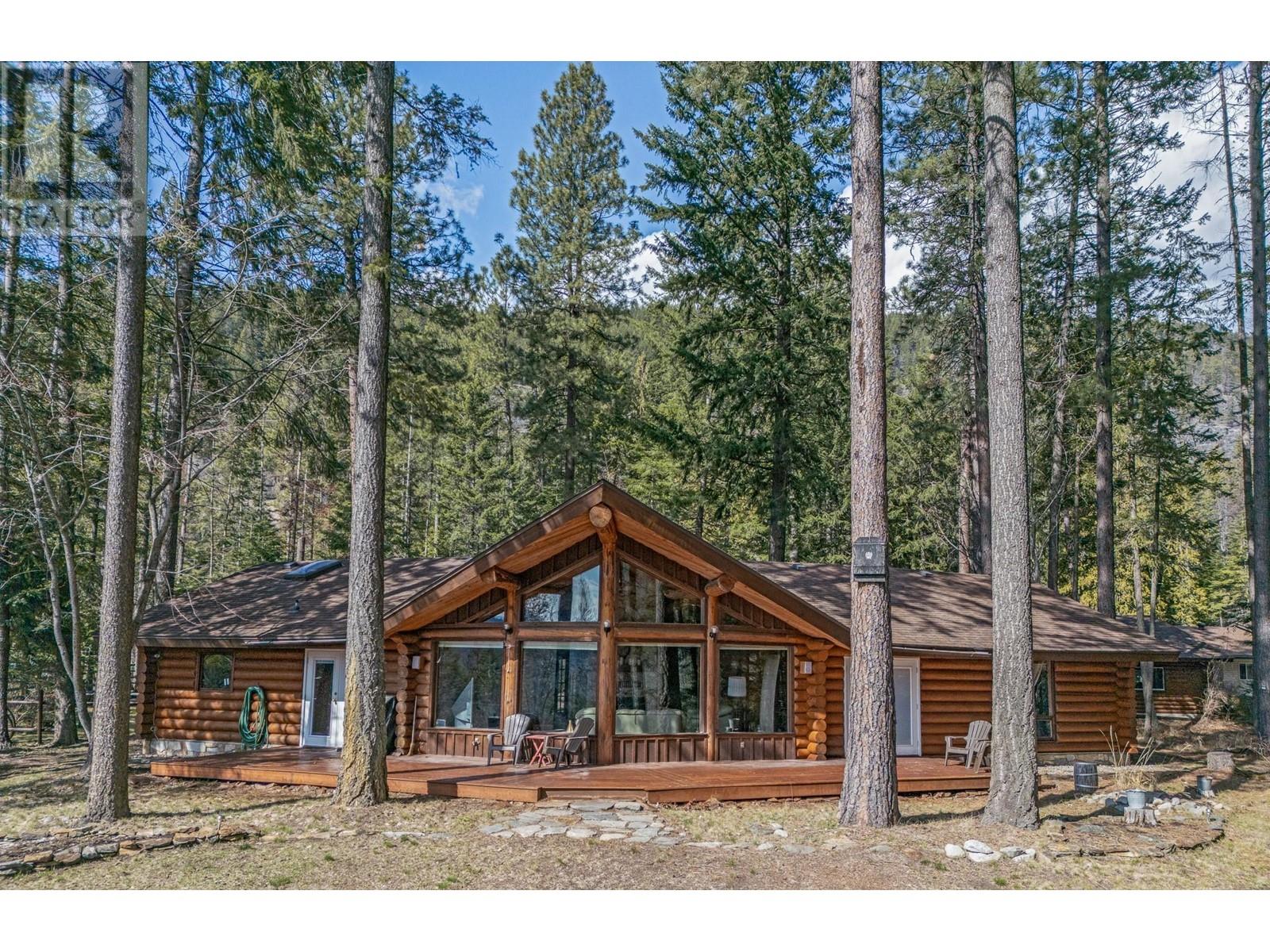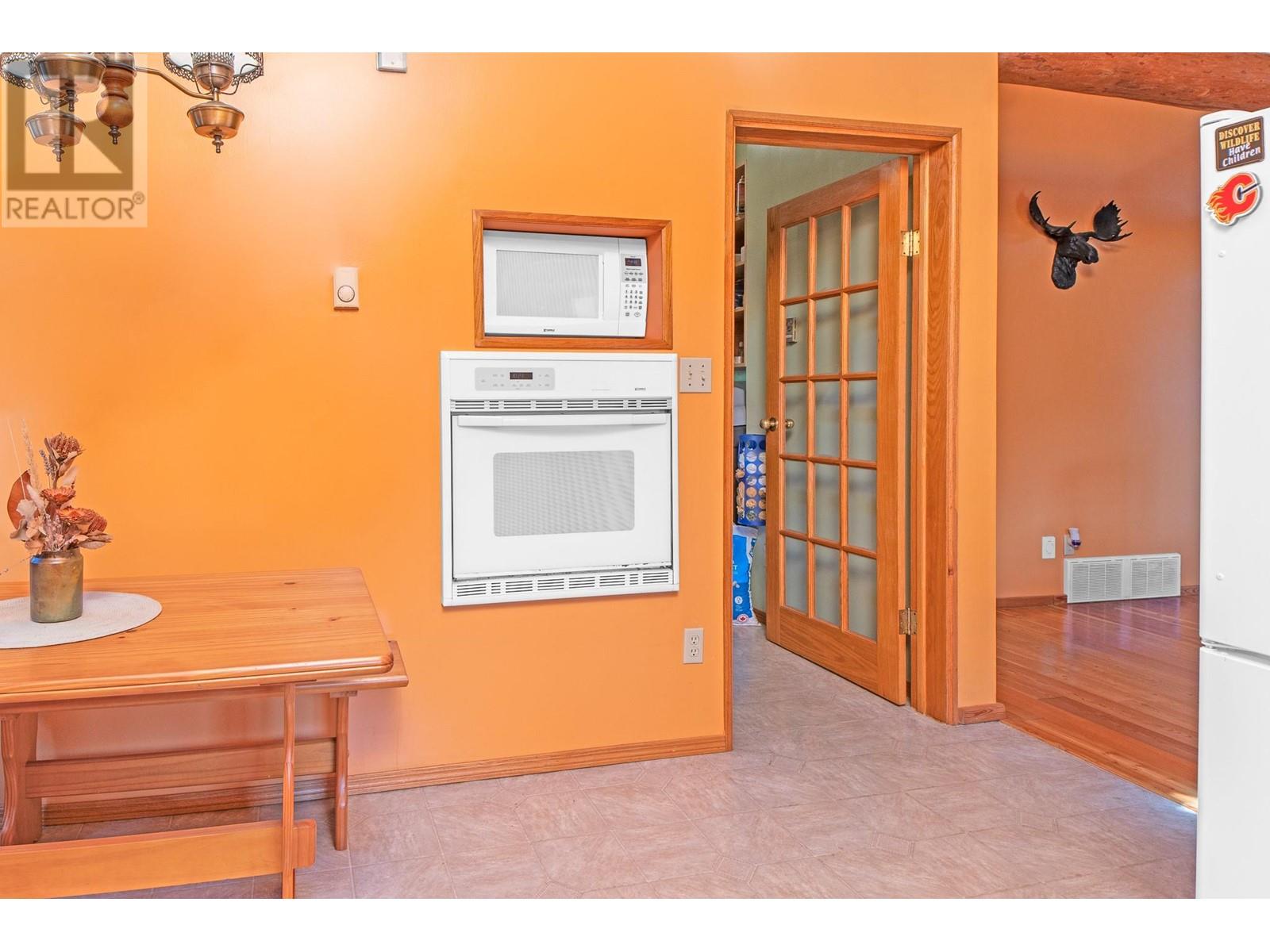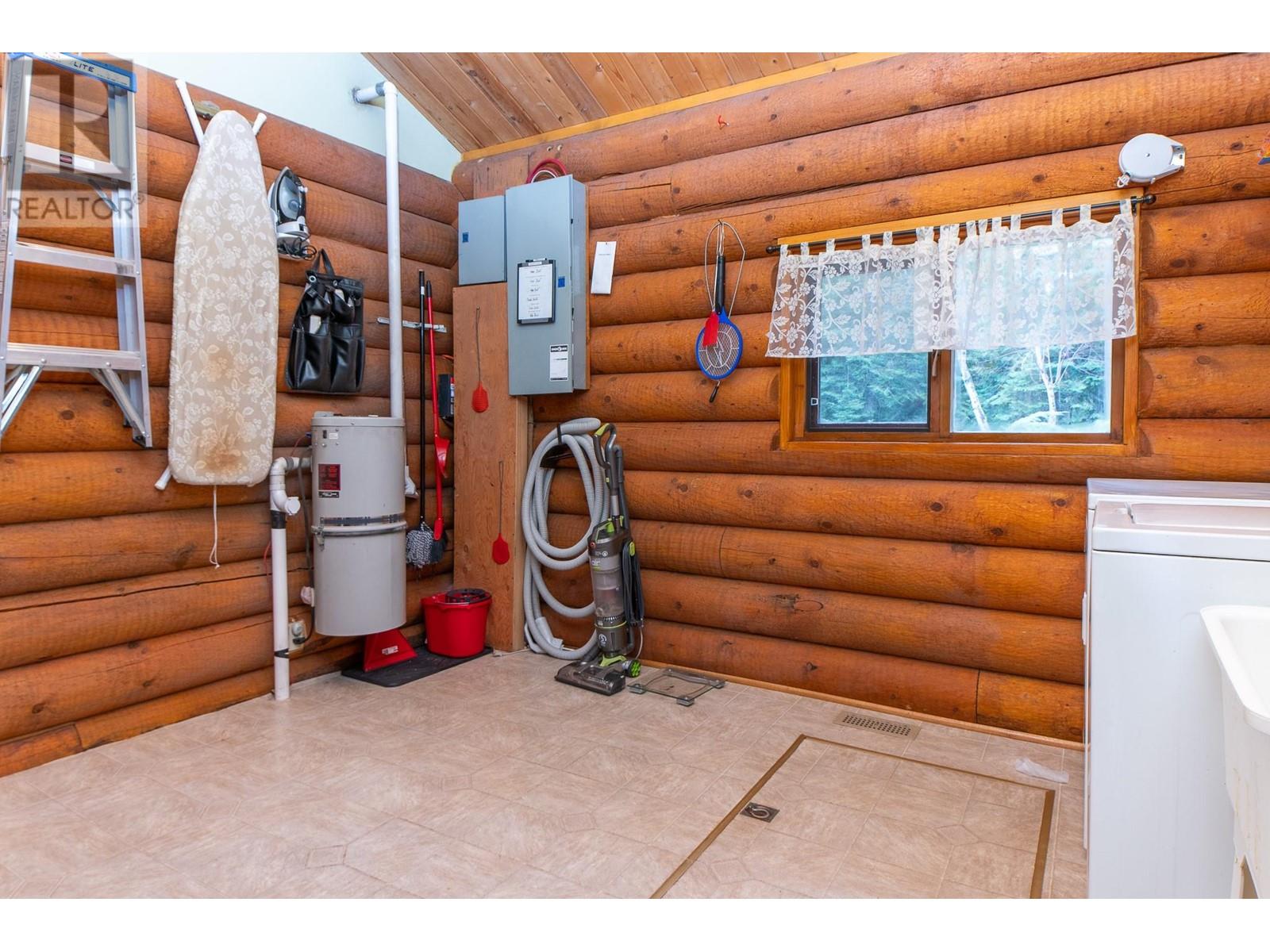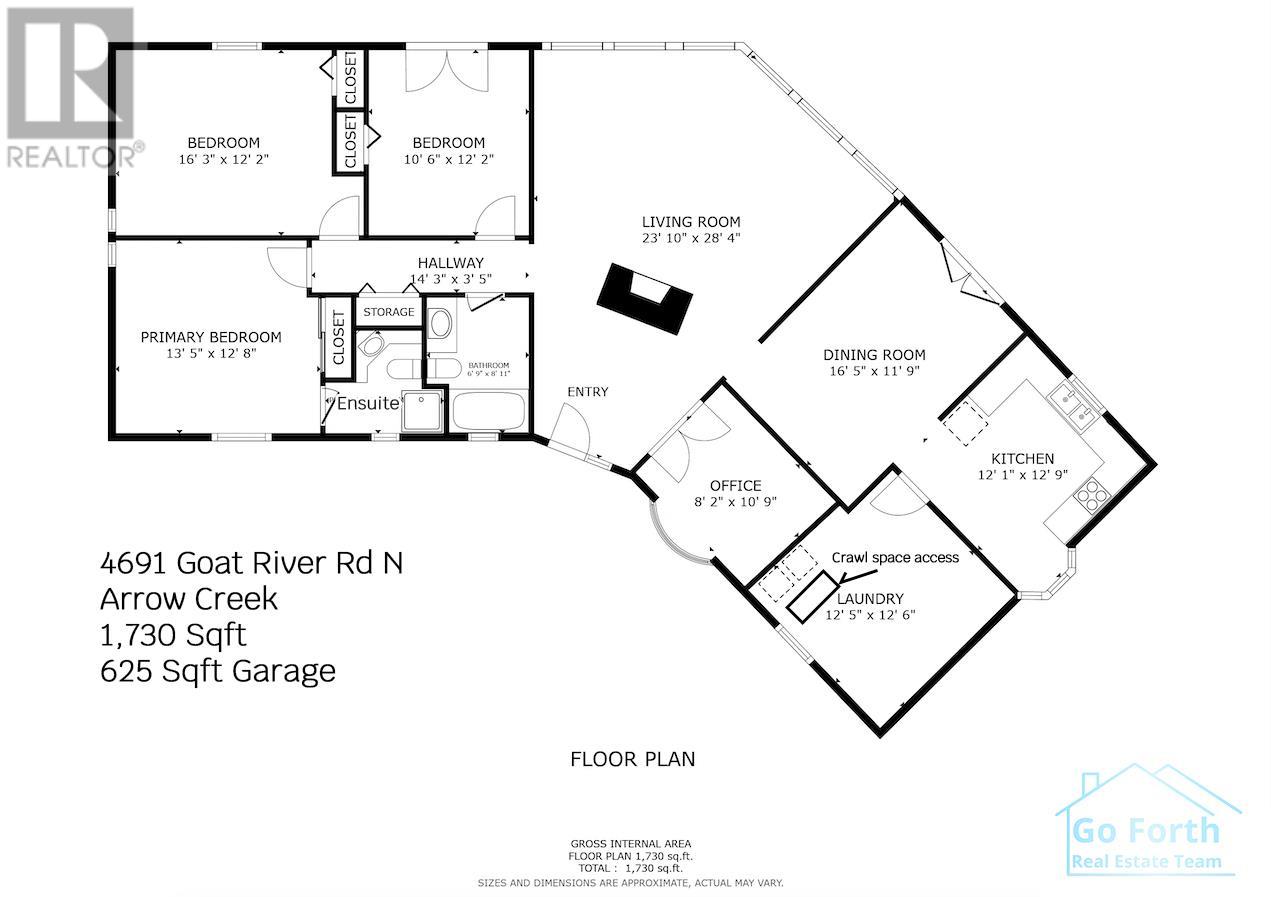3 Bedroom
2 Bathroom
1730 sqft
Ranch
Fireplace
Heat Pump
Baseboard Heaters, Heat Pump, See Remarks
Acreage
$640,000
Welcome to this charming and efficient one-level log home nestled in the woods! Bright and beautifully maintained, this three-bedroom + office, two-bathroom home offers the perfect blend of rustic warmth and modern comfort. Enjoy low-maintenance living with a fully fenced and gated property, a beautiful back deck perfect for relaxing or entertaining, and a spacious 25x25 ft shop for your vehicles or hobbies. You’ll also love the circular driveway featuring a timer-controlled water feature at its center. Inside, you’ll find thoughtful upgrades including bathroom with in-floor heat, central vac, WETT certified wood stove, and a heat pump system with central air to keep things comfortable year-round. Outside, a newer well pump, water line, and water heater provide added peace of mind—plus a great-producing well. Included extras make this home even better: a TV, sound system with indoor/outdoor speakers, wired security cameras, timer-controlled driveway lights, firewood supply, and a lawn mower—all ready for you to move in and enjoy. Call your realtor and book a showing today!! (id:24231)
Property Details
|
MLS® Number
|
10341223 |
|
Property Type
|
Single Family |
|
Neigbourhood
|
Arrow Creek to Yahk |
|
Parking Space Total
|
8 |
|
View Type
|
Mountain View, Valley View, View (panoramic) |
Building
|
Bathroom Total
|
2 |
|
Bedrooms Total
|
3 |
|
Architectural Style
|
Ranch |
|
Basement Type
|
Crawl Space |
|
Constructed Date
|
1984 |
|
Construction Style Attachment
|
Detached |
|
Cooling Type
|
Heat Pump |
|
Exterior Finish
|
Wood |
|
Fireplace Fuel
|
Wood |
|
Fireplace Present
|
Yes |
|
Fireplace Type
|
Conventional |
|
Flooring Type
|
Hardwood, Linoleum, Mixed Flooring |
|
Heating Type
|
Baseboard Heaters, Heat Pump, See Remarks |
|
Roof Material
|
Asphalt Shingle |
|
Roof Style
|
Unknown |
|
Stories Total
|
1 |
|
Size Interior
|
1730 Sqft |
|
Type
|
House |
|
Utility Water
|
Well |
Parking
Land
|
Acreage
|
Yes |
|
Size Irregular
|
1.79 |
|
Size Total
|
1.79 Ac|1 - 5 Acres |
|
Size Total Text
|
1.79 Ac|1 - 5 Acres |
|
Zoning Type
|
Residential |
Rooms
| Level |
Type |
Length |
Width |
Dimensions |
|
Main Level |
Full Bathroom |
|
|
6'9'' x 8'11'' |
|
Main Level |
Bedroom |
|
|
10'6'' x 12'2'' |
|
Main Level |
Bedroom |
|
|
16'3'' x 12'2'' |
|
Main Level |
Primary Bedroom |
|
|
13'5'' x 12'8'' |
|
Main Level |
Living Room |
|
|
23'10'' x 28'4'' |
|
Main Level |
Laundry Room |
|
|
12'5'' x 12'6'' |
|
Main Level |
Office |
|
|
8'2'' x 10'9'' |
|
Main Level |
Dining Room |
|
|
16'5'' x 11'9'' |
|
Main Level |
Kitchen |
|
|
12'1'' x 12'9'' |
|
Additional Accommodation |
Full Bathroom |
|
|
7'9'' x 6'9'' |
https://www.realtor.ca/real-estate/28102359/4691-goat-river-road-n-creston-arrow-creek-to-yahk













































