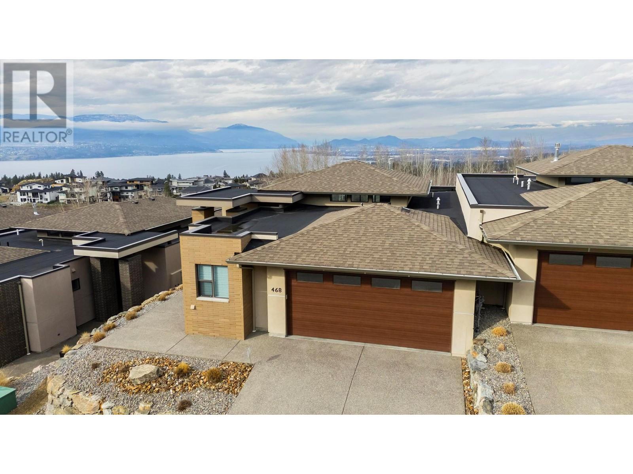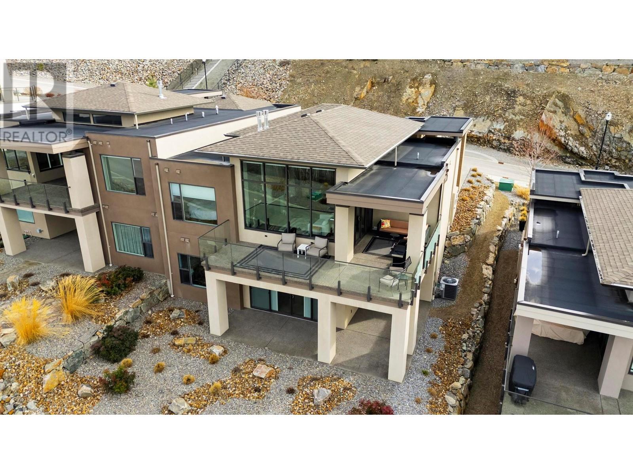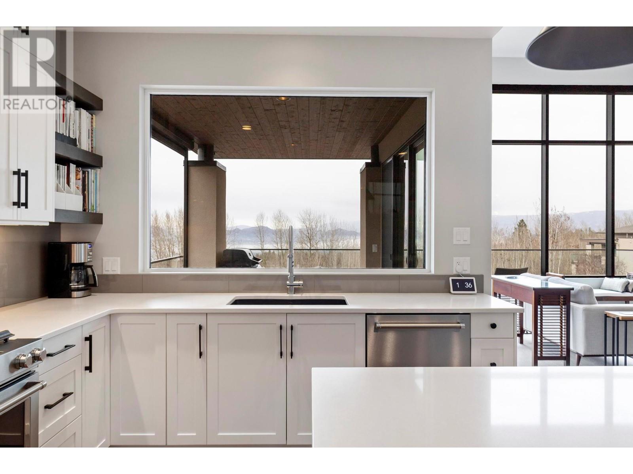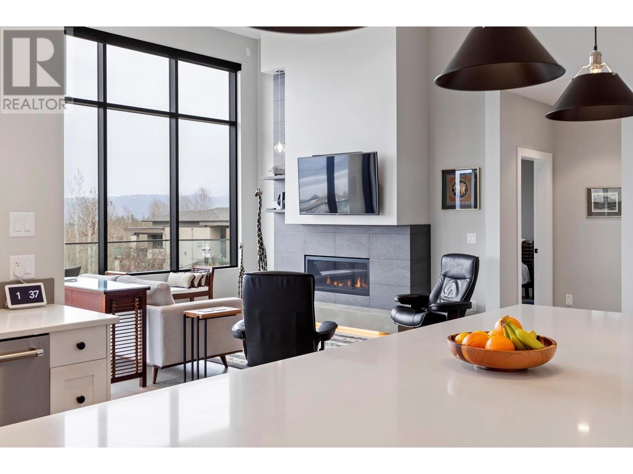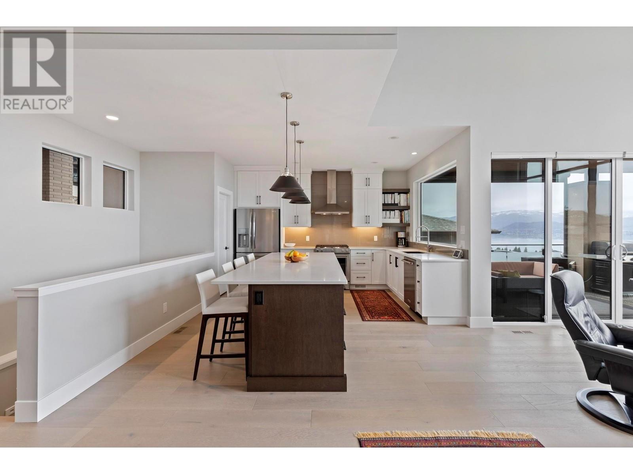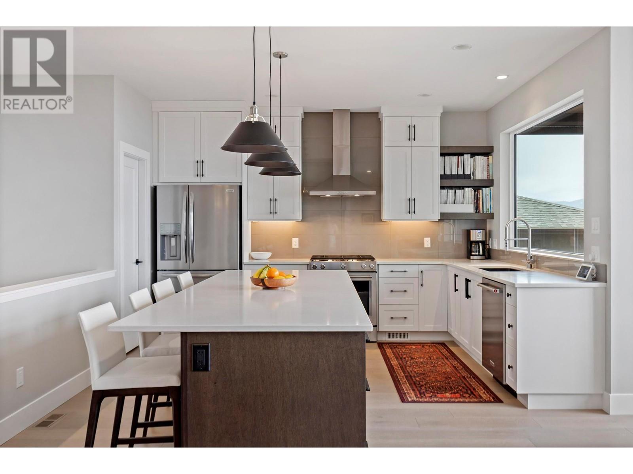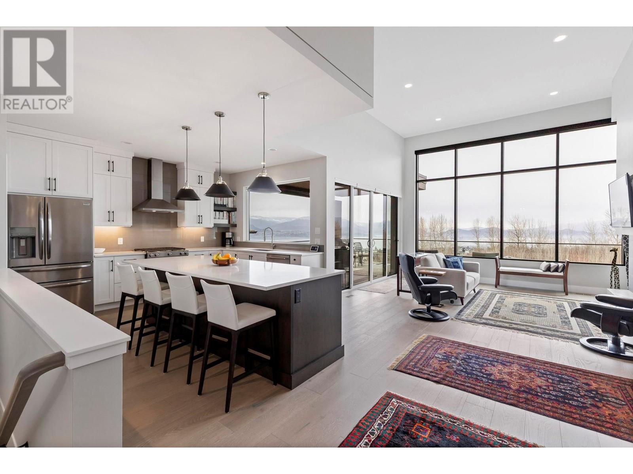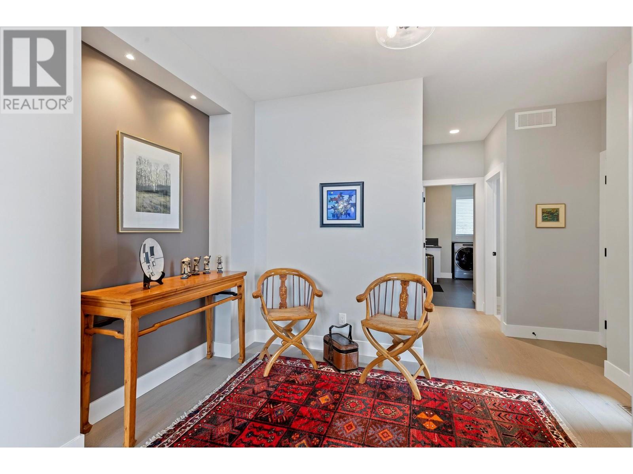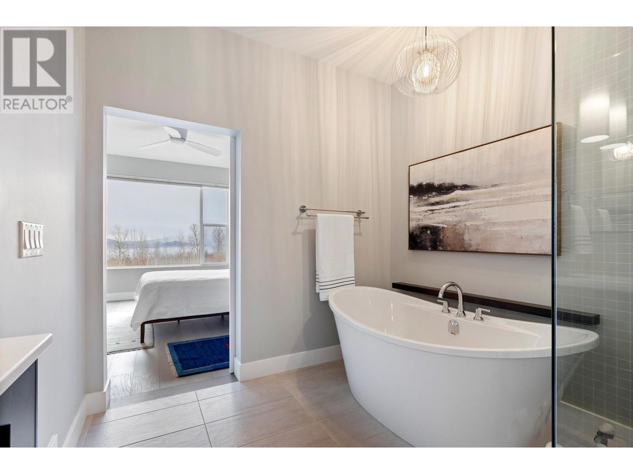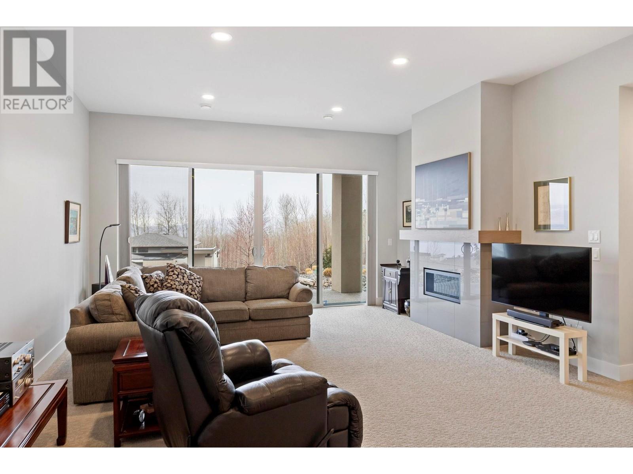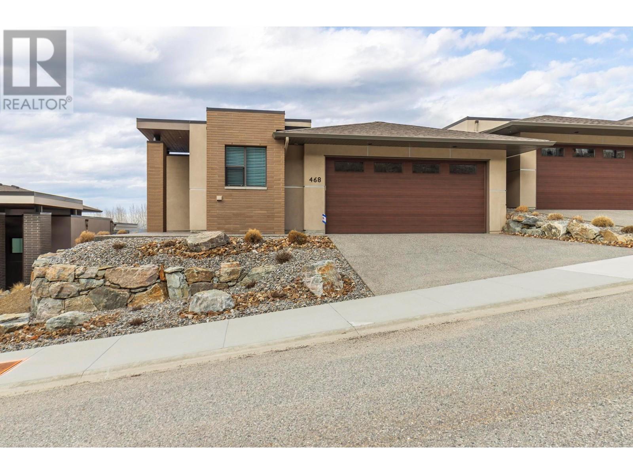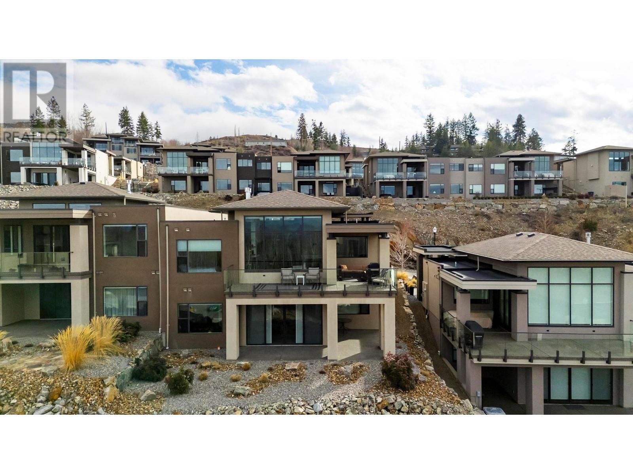468 Sparrow Hawk Court Kelowna, British Columbia V1W 0A6
$1,378,000
Discover the perfect blend of luxury and low-maintenance living in this stunning Rykon built, non-stratified half duplex, with no strata fees! Enjoy breathtaking views from your wraparound deck with glass railings, a gas hookup, and an automatic screen for added comfort. Inside, soaring vaulted ceilings and expansive windows (with automatic up/down blind) flood the space with natural light. The primary suite offers serene park and lake views, a spa-like ensuite with a huge soaker tub, custom shower, heated tile floors, and an oversized walk-in closet, truly a must-see! The gourmet kitchen features stainless steel KitchenAid appliances and an upgraded Frigidaire fridge, while the gas fireplaces upstairs and down create a cozy ambiance. Storage abounds with plenty of closet space, a large mudroom offers a high end Whirlpool washer/dryer, and a bonus room is ready for you to bring and finish your dreams! The double car garage is large with space for storage, and the back patio is also wired for a hot tub. The rock yard with irrigation keeps landscaping effortless, while a smart security system and separate party walls ensure peace, privacy, and security. Don't miss this exceptional home! (id:24231)
Open House
This property has open houses!
1:00 pm
Ends at:3:00 pm
Property Details
| MLS® Number | 10340476 |
| Property Type | Single Family |
| Neigbourhood | Upper Mission |
| Amenities Near By | Park, Recreation, Schools, Shopping |
| Community Features | Pets Allowed, Rentals Allowed |
| Features | Cul-de-sac, Private Setting, Central Island, One Balcony |
| Parking Space Total | 4 |
| Road Type | Cul De Sac |
| View Type | City View, Lake View, Mountain View, View (panoramic) |
Building
| Bathroom Total | 3 |
| Bedrooms Total | 2 |
| Appliances | Refrigerator, Dishwasher, Dryer, Range - Gas, Microwave, Washer |
| Architectural Style | Ranch |
| Basement Type | Full |
| Constructed Date | 2019 |
| Cooling Type | Central Air Conditioning |
| Exterior Finish | Brick, Stucco |
| Fire Protection | Smoke Detector Only |
| Fireplace Fuel | Gas |
| Fireplace Present | Yes |
| Fireplace Type | Unknown |
| Flooring Type | Carpeted, Hardwood, Tile |
| Half Bath Total | 1 |
| Heating Type | Forced Air, See Remarks |
| Roof Material | Asphalt Shingle |
| Roof Style | Unknown |
| Stories Total | 1 |
| Size Interior | 2601 Sqft |
| Type | Duplex |
| Utility Water | Municipal Water |
Parking
| Attached Garage | 2 |
Land
| Acreage | No |
| Land Amenities | Park, Recreation, Schools, Shopping |
| Landscape Features | Landscaped, Underground Sprinkler |
| Sewer | Municipal Sewage System |
| Size Irregular | 0.13 |
| Size Total | 0.13 Ac|under 1 Acre |
| Size Total Text | 0.13 Ac|under 1 Acre |
| Zoning Type | Unknown |
Rooms
| Level | Type | Length | Width | Dimensions |
|---|---|---|---|---|
| Basement | Den | 9'0'' x 8'10'' | ||
| Basement | Storage | 27'4'' x 15'3'' | ||
| Basement | 3pc Bathroom | 4'11'' x 8'3'' | ||
| Basement | Bedroom | 14'1'' x 12'4'' | ||
| Basement | Recreation Room | 31'2'' x 20'6'' | ||
| Main Level | 2pc Bathroom | Measurements not available | ||
| Main Level | Laundry Room | 14'5'' x 8'9'' | ||
| Main Level | Foyer | 7'0'' x 11'0'' | ||
| Main Level | Pantry | 5'7'' x 5'5'' | ||
| Main Level | Other | 7'0'' x 14'1'' | ||
| Main Level | 5pc Ensuite Bath | 16'3'' x 8'5'' | ||
| Main Level | Primary Bedroom | 14'2'' x 12'6'' | ||
| Main Level | Dining Room | 17'9'' x 12'9'' | ||
| Main Level | Kitchen | 13'2'' x 16'6'' | ||
| Main Level | Living Room | 13'1'' x 16'4'' |
https://www.realtor.ca/real-estate/28089692/468-sparrow-hawk-court-kelowna-upper-mission
Interested?
Contact us for more information
