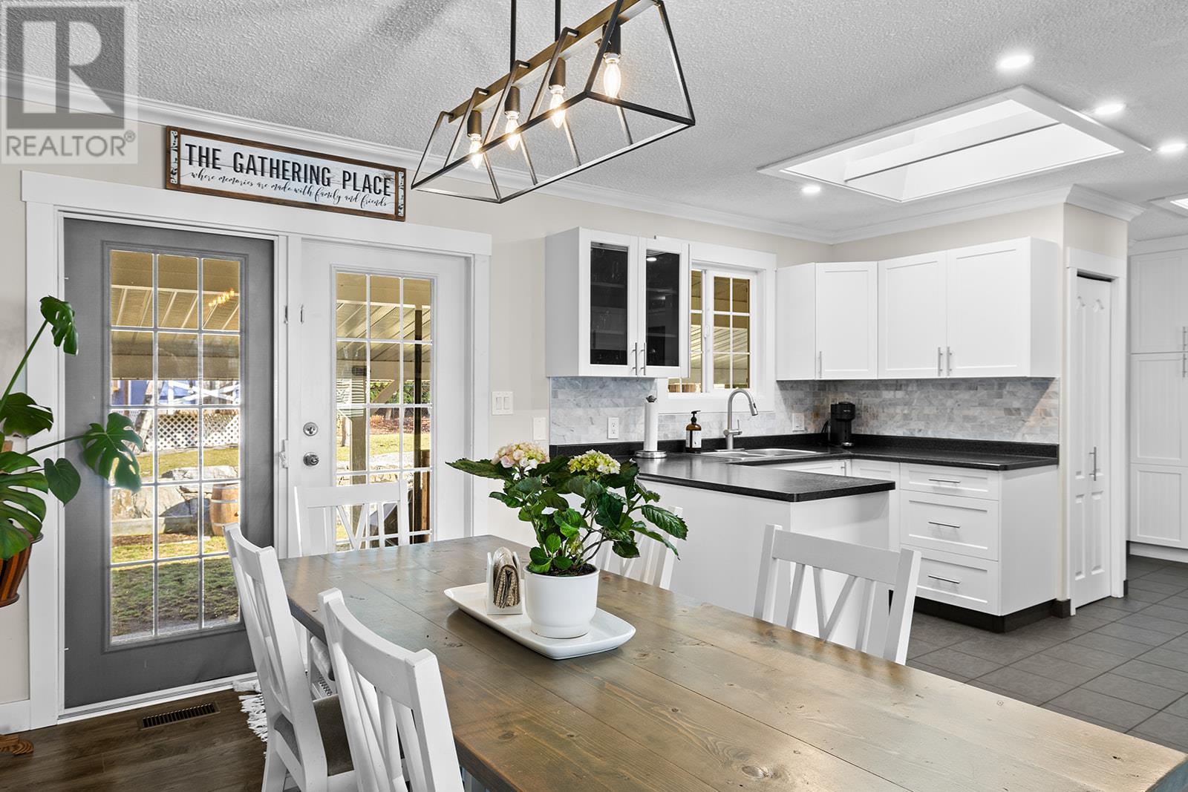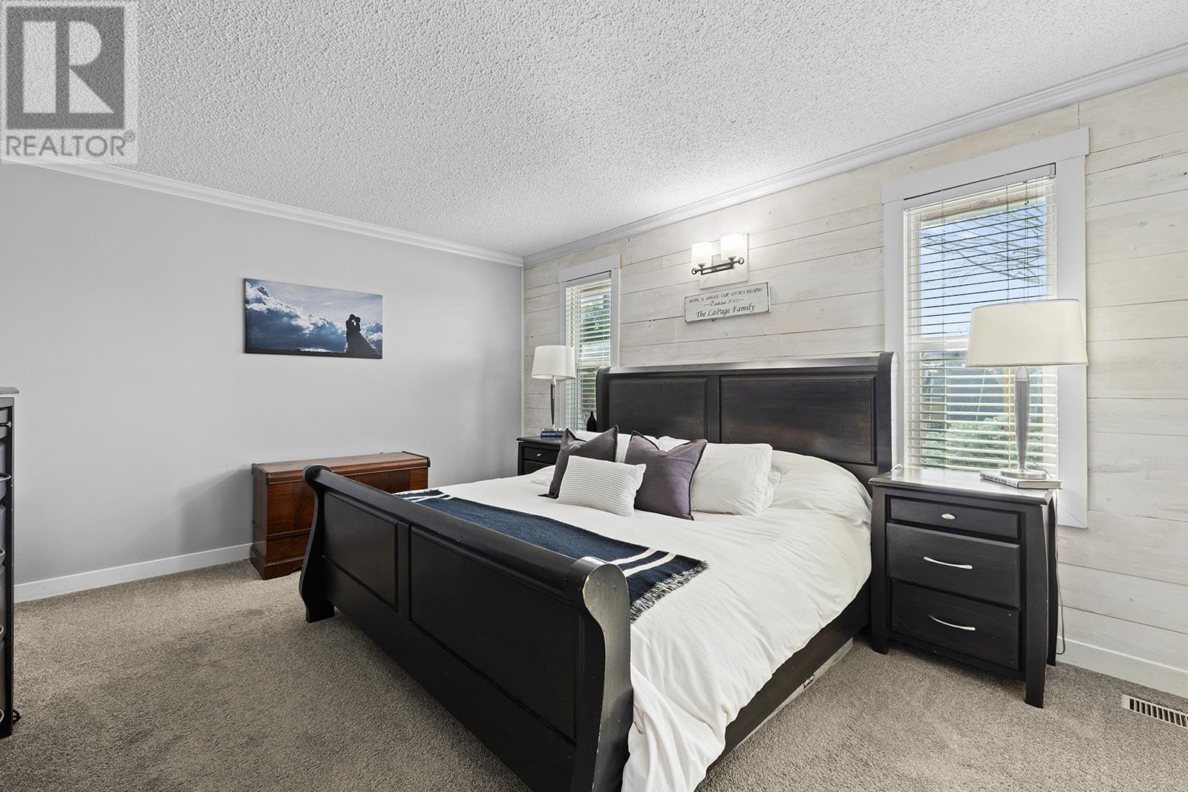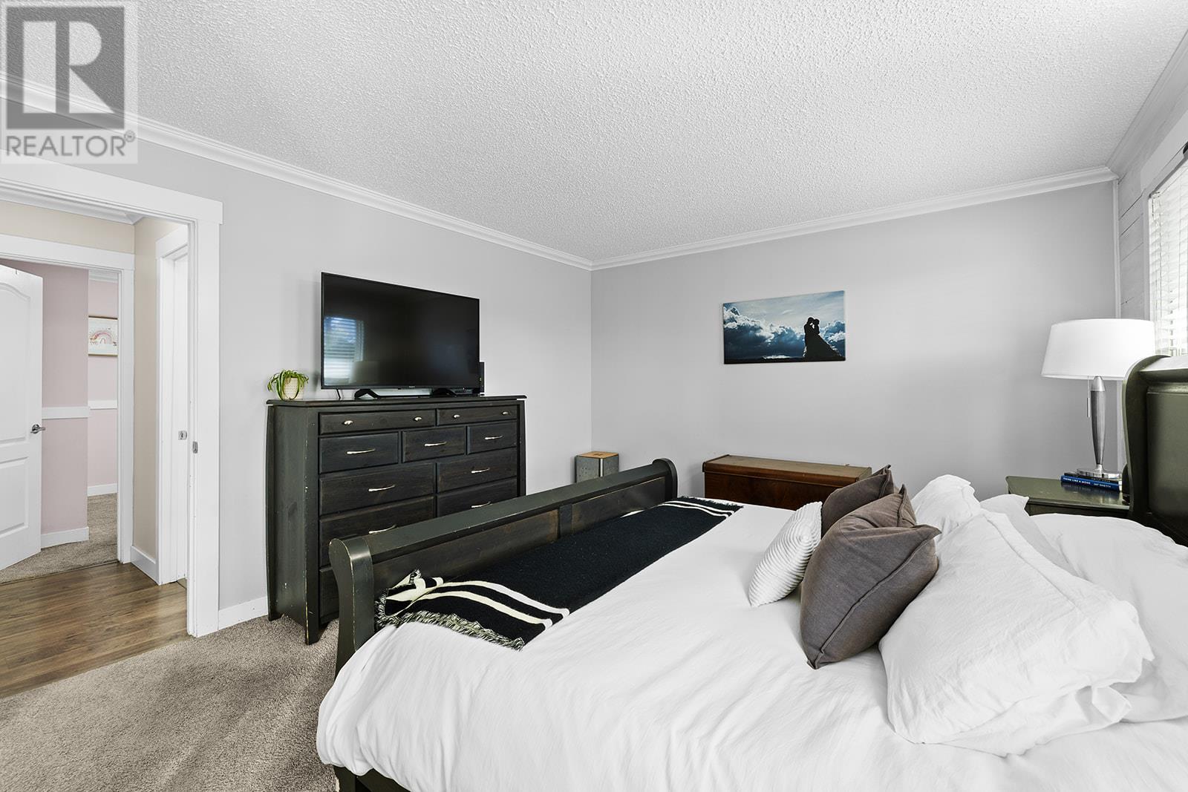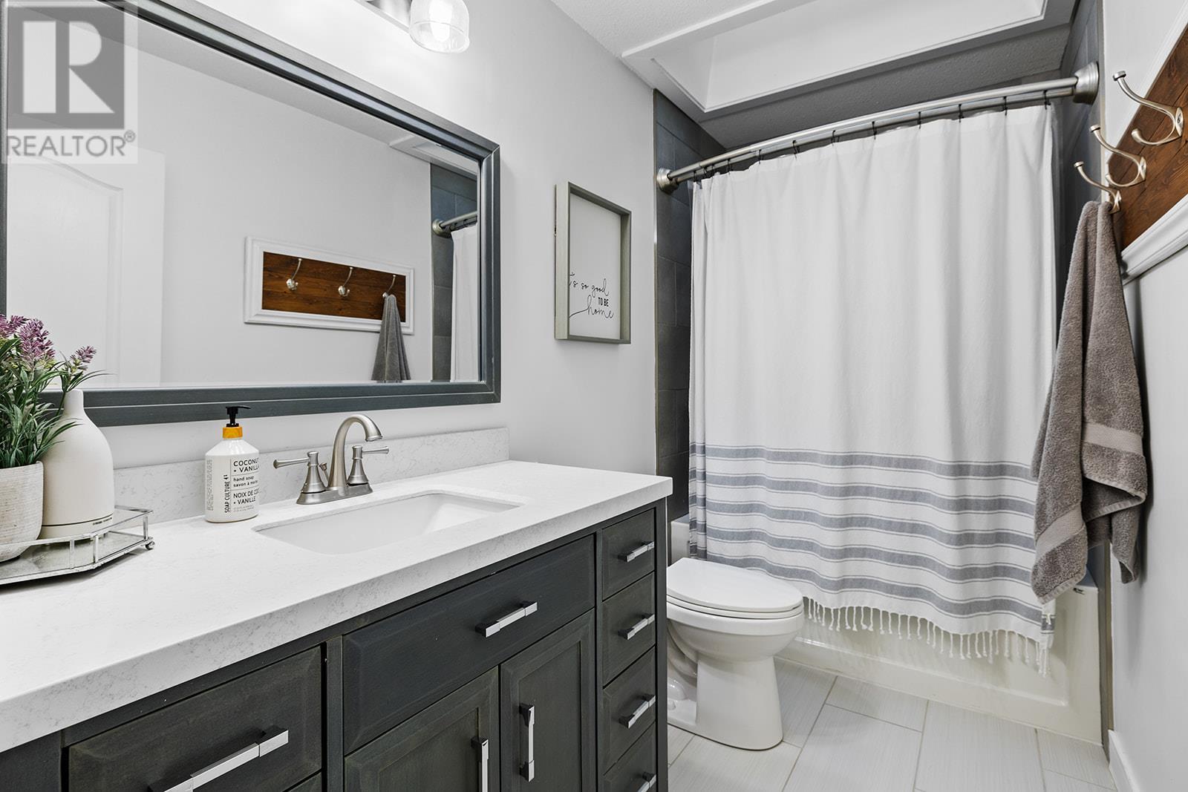4 Bedroom
2 Bathroom
2430 sqft
Ranch
Central Air Conditioning
Forced Air
Landscaped
$1,099,000
Nestled in the highly sought-after Lower Mission, this beautifully updated 4-bedroom, 2-bathroom rancher with a basement is the perfect blend of modern style and everyday comfort. The bright and spacious kitchen is a dream, complete with stainless steel appliances, a skylight, and sleek modern fixtures. The open-concept living space is warm and inviting, featuring accent details like a brick fireplace and a stylish barn closet door. Plush carpeting in the bedrooms adds a cozy touch, while the main entryway offers tons of floor-to-ceiling cupboard space for all your storage needs. Outside, enjoy a fully fenced and landscaped backyard, a landscaped front yard, multiple grassy areas, and a covered patio—perfect for entertaining. Relax in the hot tub, gather around the firepit, or take advantage of the extra parking space for your toys. Located in a fantastic school catchment area for elementary, middle, and high school, this home is ideal for families looking to enjoy the best of Lower Mission living! Simply move in, and enjoy Kelowna Life. (id:24231)
Property Details
|
MLS® Number
|
10340133 |
|
Property Type
|
Single Family |
|
Neigbourhood
|
Lower Mission |
|
Amenities Near By
|
Park, Recreation, Schools |
|
Community Features
|
Family Oriented, Pets Allowed, Rentals Allowed |
|
Features
|
Private Setting |
|
Parking Space Total
|
6 |
Building
|
Bathroom Total
|
2 |
|
Bedrooms Total
|
4 |
|
Appliances
|
Range, Refrigerator, Dishwasher, Dryer, Microwave, Washer |
|
Architectural Style
|
Ranch |
|
Basement Type
|
Full |
|
Constructed Date
|
1975 |
|
Construction Style Attachment
|
Detached |
|
Cooling Type
|
Central Air Conditioning |
|
Exterior Finish
|
Vinyl Siding |
|
Heating Type
|
Forced Air |
|
Roof Material
|
Asphalt Shingle |
|
Roof Style
|
Unknown |
|
Stories Total
|
1 |
|
Size Interior
|
2430 Sqft |
|
Type
|
House |
|
Utility Water
|
Municipal Water |
Parking
|
See Remarks
|
|
|
Attached Garage
|
1 |
Land
|
Acreage
|
No |
|
Land Amenities
|
Park, Recreation, Schools |
|
Landscape Features
|
Landscaped |
|
Sewer
|
Municipal Sewage System |
|
Size Irregular
|
0.21 |
|
Size Total
|
0.21 Ac|under 1 Acre |
|
Size Total Text
|
0.21 Ac|under 1 Acre |
|
Zoning Type
|
Residential |
Rooms
| Level |
Type |
Length |
Width |
Dimensions |
|
Basement |
Utility Room |
|
|
3'8'' x 9'8'' |
|
Basement |
Storage |
|
|
4'5'' x 4'2'' |
|
Basement |
3pc Bathroom |
|
|
4'1'' x 8'4'' |
|
Basement |
Bedroom |
|
|
9'8'' x 12'8'' |
|
Basement |
Recreation Room |
|
|
29'4'' x 16'5'' |
|
Basement |
Bedroom |
|
|
13'1'' x 12'10'' |
|
Basement |
Storage |
|
|
9'2'' x 12'10'' |
|
Main Level |
4pc Bathroom |
|
|
10'0'' x 5'1'' |
|
Main Level |
Primary Bedroom |
|
|
15'3'' x 12'1'' |
|
Main Level |
Bedroom |
|
|
13'4'' x 9'3'' |
|
Main Level |
Living Room |
|
|
25'3'' x 15'11'' |
|
Main Level |
Mud Room |
|
|
9'1'' x 11'11'' |
|
Main Level |
Kitchen |
|
|
7'9'' x 11'7'' |
|
Main Level |
Dining Room |
|
|
9'7'' x 11'11'' |
https://www.realtor.ca/real-estate/28071433/4673-darin-court-kelowna-lower-mission

















































