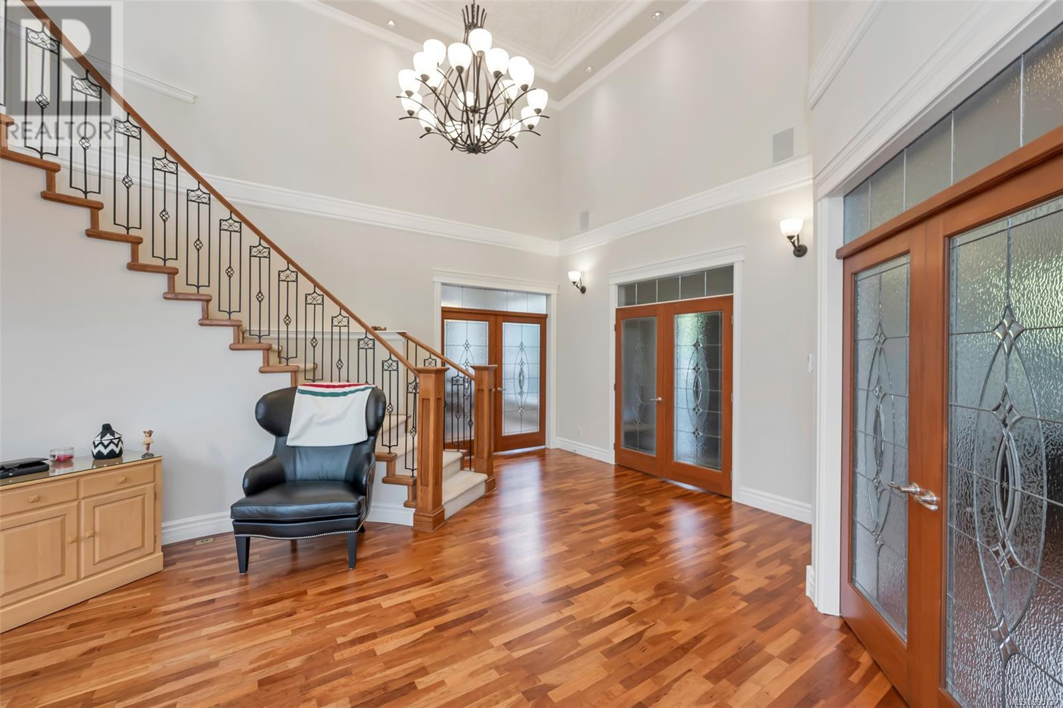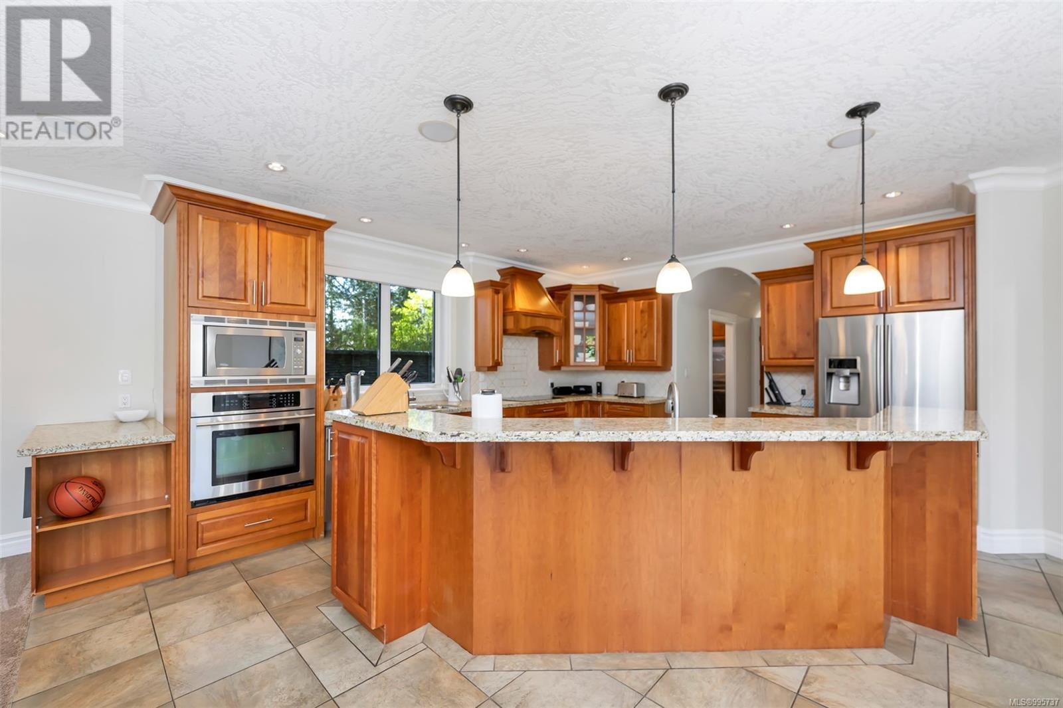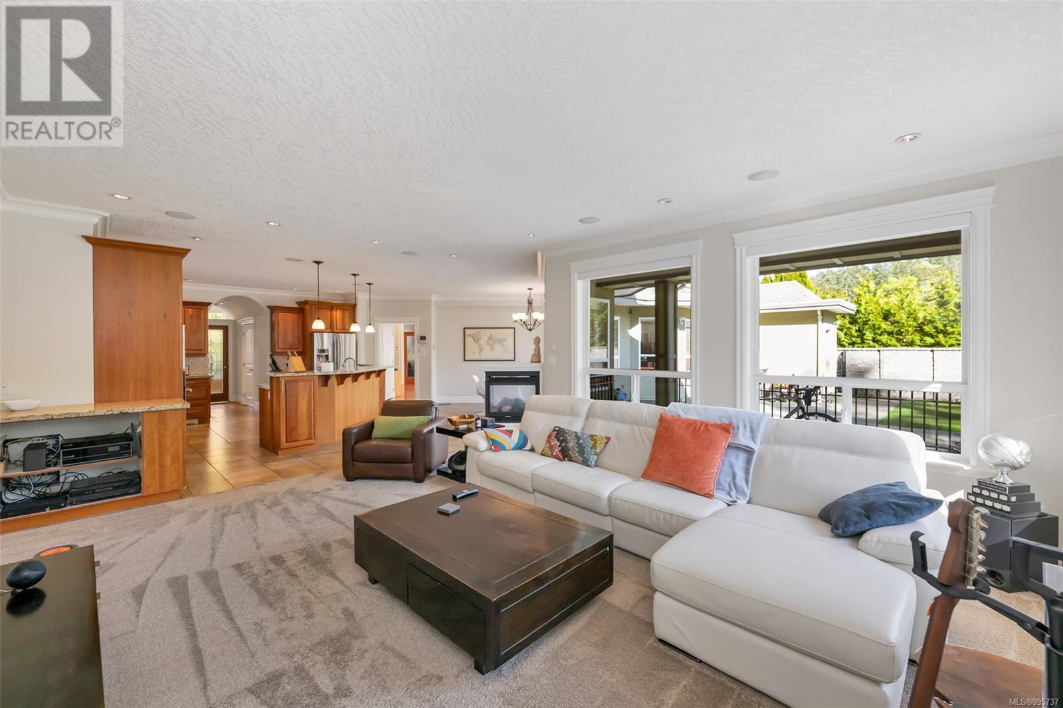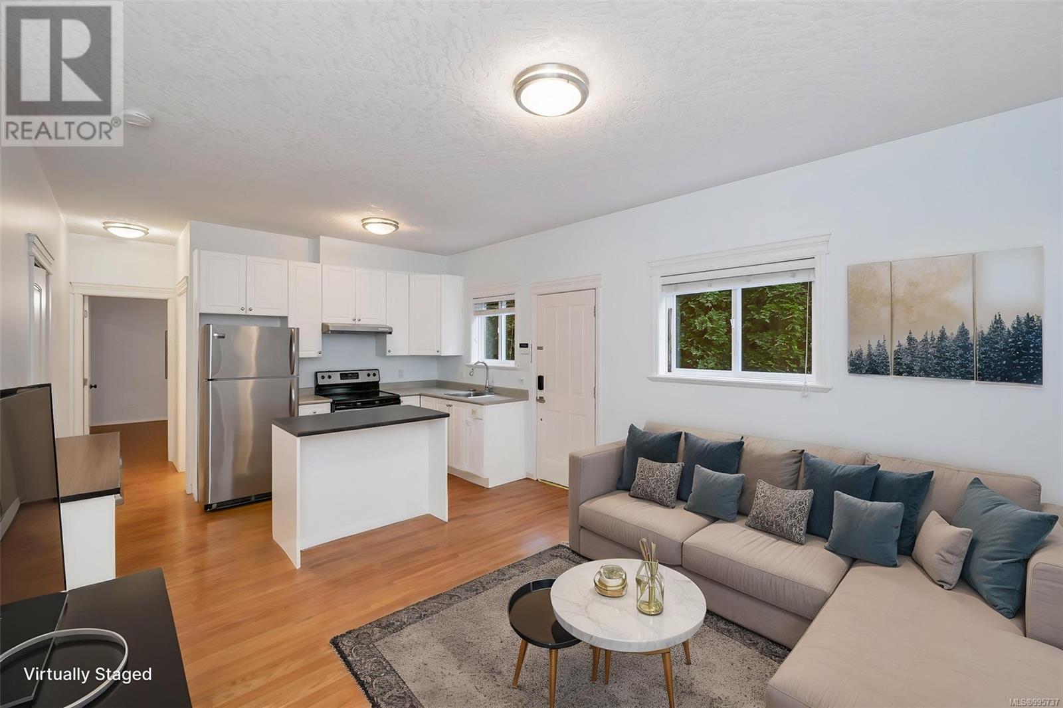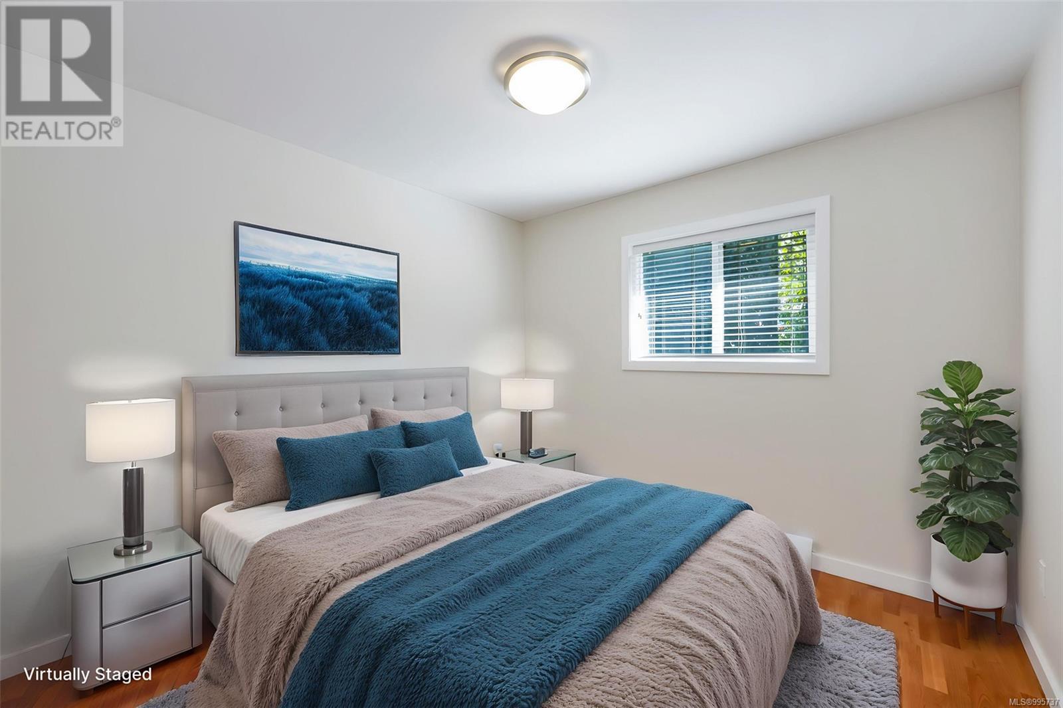4668 Cordova Bay Rd Saanich, British Columbia V8X 3V7
$3,500,000
OPEN HOUSE FRIDAY AND SATURDAY APRIL 18/19 FROM 1:00-3:00. Just WOW!!! Every now and then the perfect family home comes along - well here it is. There is truly something for each member of the family: triple garage, media room, cook's kitchen along with spice kitchen, office, 5 bedrooms, sport court, batting cage, 2 bedroom main floor suite, 2 bedroom auxillary suite to name just a few highlights. Situated on about a half acre, close to Mount Doug Park and just around the corner from the fertile Blenkinsop Valley - where the best strawberries I've ever tasted are found. This home has far too many features to list here, take a look at the photos, floorplans and virtual walkthrough and then call your favorite Realtor for a private viewing. (id:24231)
Open House
This property has open houses!
1:00 pm
Ends at:3:00 pm
Large executive family home with so many features!! 10 bedrooms and 9 bathrooms, triple garage, low maintenance yard with sport court and batting cage, loads of turf for practicing your chipping. Don't miss this unique offering situated a short walk from Mount Doug Park. Hosted by Brian Corfield and Jay Rockwell
Property Details
| MLS® Number | 995737 |
| Property Type | Single Family |
| Neigbourhood | Mt Doug |
| Parking Space Total | 6 |
Building
| Bathroom Total | 10 |
| Bedrooms Total | 9 |
| Constructed Date | 2005 |
| Cooling Type | Central Air Conditioning |
| Fireplace Present | Yes |
| Fireplace Total | 3 |
| Heating Fuel | Natural Gas |
| Heating Type | Forced Air |
| Size Interior | 8780 Sqft |
| Total Finished Area | 7534 Sqft |
| Type | House |
Land
| Acreage | No |
| Size Irregular | 0.55 |
| Size Total | 0.55 Ac |
| Size Total Text | 0.55 Ac |
| Zoning Type | Residential |
Rooms
| Level | Type | Length | Width | Dimensions |
|---|---|---|---|---|
| Second Level | Ensuite | 3-Piece | ||
| Second Level | Bedroom | 12'11 x 14'8 | ||
| Second Level | Ensuite | 3-Piece | ||
| Second Level | Bedroom | 13'8 x 14'8 | ||
| Second Level | Ensuite | 4-Piece | ||
| Second Level | Bedroom | 13'0 x 14'8 | ||
| Second Level | Laundry Room | 9'10 x 17'7 | ||
| Second Level | Ensuite | 5-Piece | ||
| Second Level | Primary Bedroom | 22'4 x 28'3 | ||
| Lower Level | Bathroom | 2-Piece | ||
| Lower Level | Den | 11'2 x 17'3 | ||
| Lower Level | Media | 23'1 x 27'7 | ||
| Main Level | Bathroom | 3-Piece | ||
| Main Level | Bathroom | 2-Piece | ||
| Main Level | Mud Room | 4'0 x 7'10 | ||
| Main Level | Laundry Room | 6'6 x 10'7 | ||
| Main Level | Ensuite | 4-Piece | ||
| Main Level | Bedroom | 11'10 x 12'11 | ||
| Main Level | Office | 9'8 x 15'10 | ||
| Main Level | Family Room | 15'6 x 18'8 | ||
| Main Level | Dining Nook | 12'5 x 14'5 | ||
| Main Level | Pantry | 4'9 x 9'6 | ||
| Main Level | Kitchen | 17'9 x 15'9 | ||
| Main Level | Kitchen | 9'6 x 6'7 | ||
| Main Level | Living Room | 23'5 x 30'11 | ||
| Main Level | Dining Room | 14'2 x 14'7 | ||
| Main Level | Entrance | 5'9 x 13'2 | ||
| Additional Accommodation | Bathroom | X | ||
| Additional Accommodation | Bedroom | 12'1 x 12'1 | ||
| Additional Accommodation | Bedroom | 9'7 x 13'5 | ||
| Additional Accommodation | Living Room | 9'2 x 12'1 | ||
| Additional Accommodation | Kitchen | 9'10 x 12'1 | ||
| Auxiliary Building | Bathroom | 4-Piece | ||
| Auxiliary Building | Bedroom | 9'9 x 10'8 | ||
| Auxiliary Building | Bedroom | 9'9 x 10'8 | ||
| Auxiliary Building | Living Room | 7'5 x 14'1 | ||
| Auxiliary Building | Kitchen | 7'0 x 10'1 |
https://www.realtor.ca/real-estate/28183009/4668-cordova-bay-rd-saanich-mt-doug
Interested?
Contact us for more information













