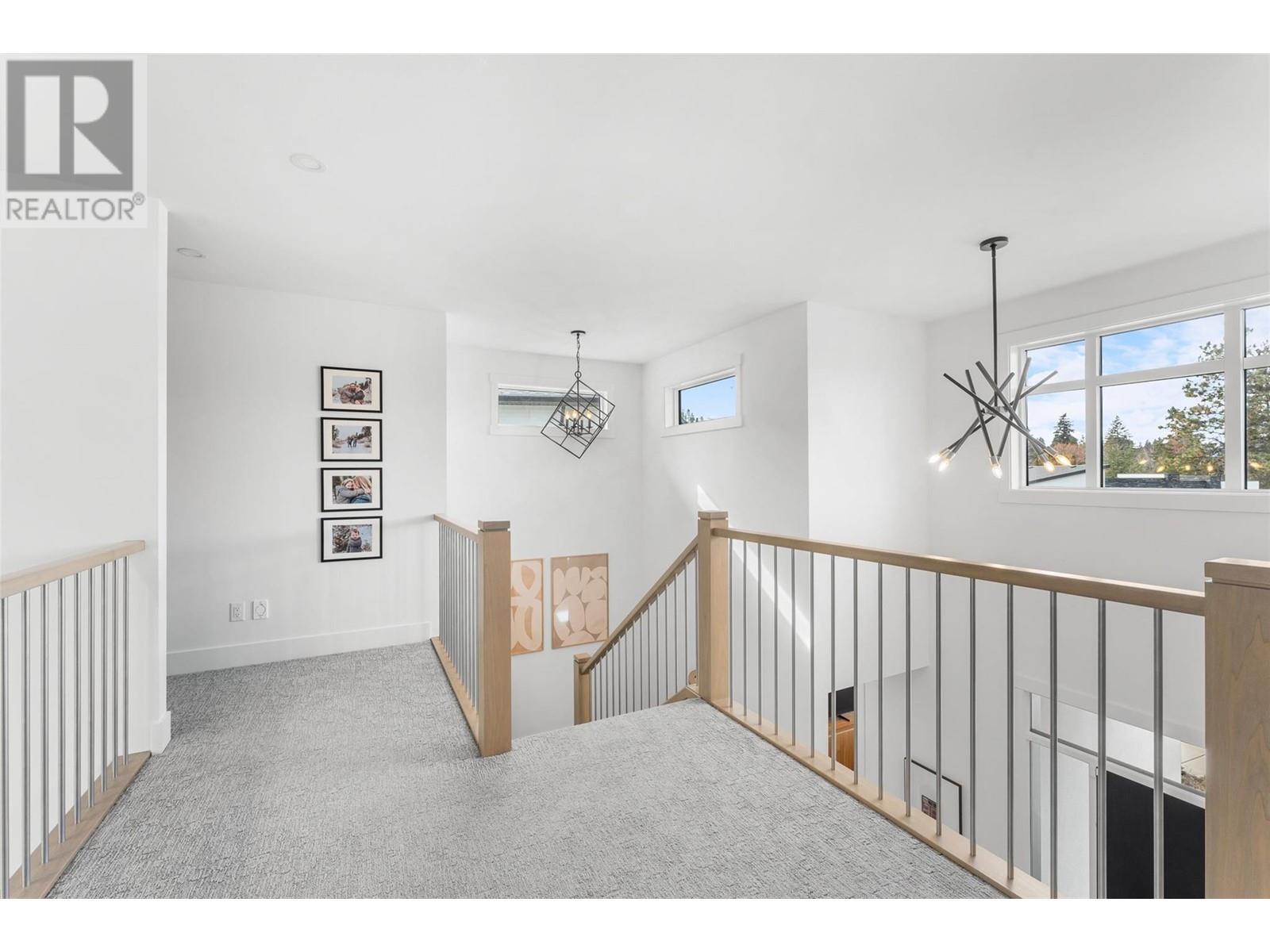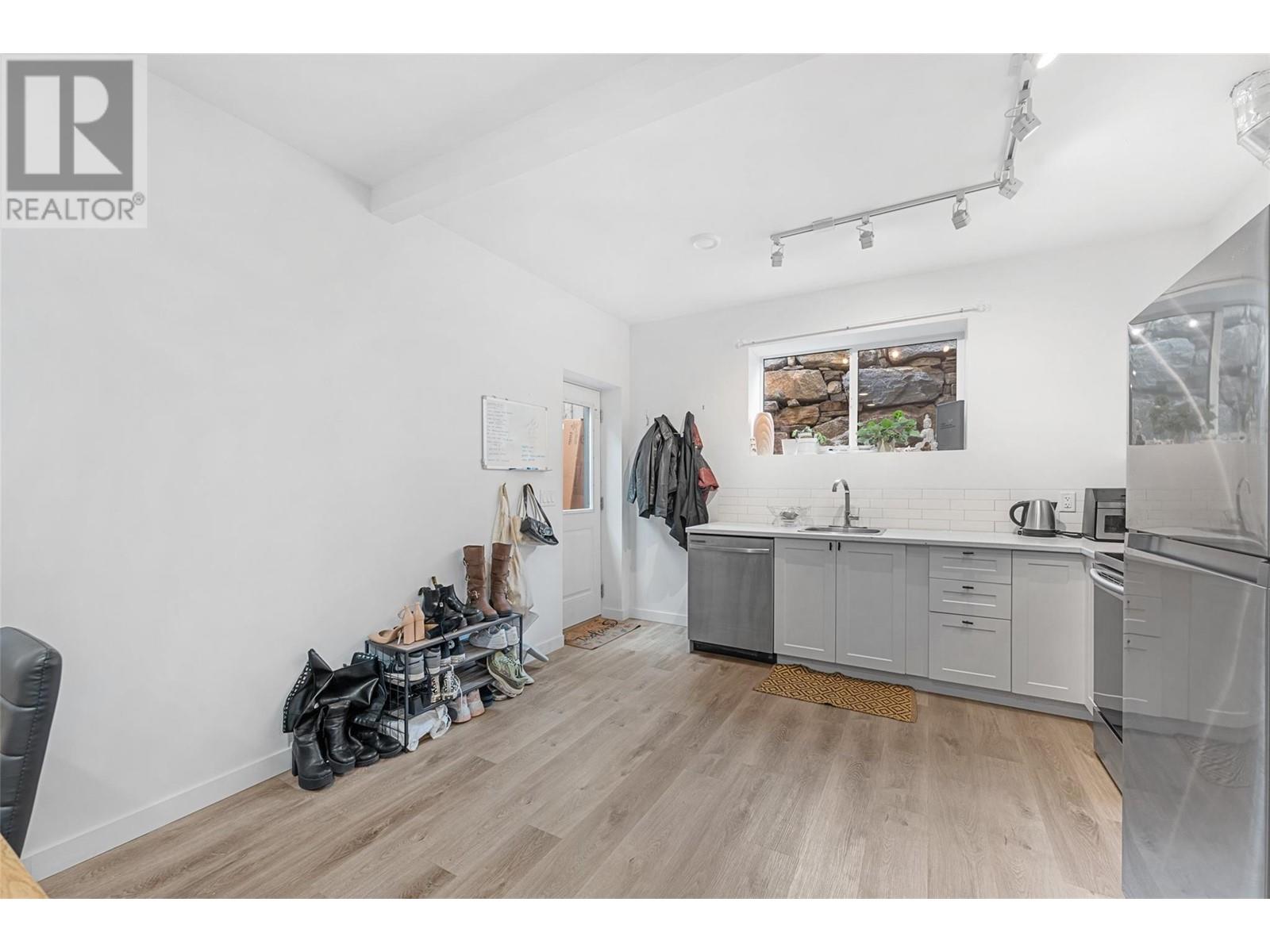4645 Hubbard Court Kelowna, British Columbia V1W 0A9
$1,499,900
Nestled on a peaceful cul-de-sac in the heart of Lower Mission, this exquisite home offers luxury, comfort, & an unbeatable location near top-tier schools, wineries, and amenities. Soaring 18-ft ceilings, rich hardwood floors, and abundant natural light create an inviting atmosphere. The gourmet kitchen boasts a Whirlpool appliance package, white shaker cabinetry, a Venmar hood vent, pot filler, & a large island flowing into the living and dining areas. A gas fireplace adds warmth, while both spaces open to a covered cedar-clad patio & private green space, ideal for entertaining. The primary main floor retreat features a spa-like ensuite with heated floors, a freestanding tub, a rainfall shower, double vanities, & his-and-hers walk-in closets. A bright office/den, laundry, and powder room complete the main. Upstairs offers 3 spacious beds, 2 with walk-in closets, & a full bath. The fully finished 1,249 sq. ft. basement includes a spacious legal 1-bed suite with a Samsung appliance package & in-suite laundry, and a private outdoor entrance. Additional highlights: Sonos surround sound, under-cabinet lighting, a 200-amp service, an Armstrong furnace, a Bradford White hot water tank, & a LifeBreath air exchanger. A two-car garage with built-in shelving, a fully fenced yard, & ample parking on the level driveway complete this exceptional home. Professional landscaping & rockery compliment this beautiful home. A rare opportunity in one of Kelowna’s most sought-after neighborhoods. (id:24231)
Open House
This property has open houses!
11:00 am
Ends at:1:00 pm
Open House this Saturday at 11:00 AM to 1:00 PM
Property Details
| MLS® Number | 10338440 |
| Property Type | Single Family |
| Neigbourhood | Lower Mission |
| Amenities Near By | Park, Recreation, Schools, Shopping |
| Community Features | Family Oriented |
| Features | Cul-de-sac, Private Setting, Central Island |
| Parking Space Total | 4 |
| Road Type | Cul De Sac |
| View Type | Mountain View |
Building
| Bathroom Total | 4 |
| Bedrooms Total | 5 |
| Appliances | Refrigerator, Dishwasher, Microwave, Oven, Hood Fan, Washer & Dryer |
| Constructed Date | 2019 |
| Construction Style Attachment | Detached |
| Cooling Type | Central Air Conditioning |
| Exterior Finish | Stone, Stucco |
| Fireplace Fuel | Gas |
| Fireplace Present | Yes |
| Fireplace Type | Unknown |
| Flooring Type | Carpeted, Hardwood, Tile |
| Half Bath Total | 1 |
| Heating Type | Forced Air, See Remarks |
| Roof Material | Asphalt Shingle |
| Roof Style | Unknown |
| Stories Total | 3 |
| Size Interior | 3911 Sqft |
| Type | House |
| Utility Water | Municipal Water |
Parking
| Attached Garage | 2 |
Land
| Access Type | Easy Access |
| Acreage | No |
| Fence Type | Fence |
| Land Amenities | Park, Recreation, Schools, Shopping |
| Landscape Features | Landscaped, Underground Sprinkler |
| Sewer | Municipal Sewage System |
| Size Irregular | 0.13 |
| Size Total | 0.13 Ac|under 1 Acre |
| Size Total Text | 0.13 Ac|under 1 Acre |
| Zoning Type | Unknown |
Rooms
| Level | Type | Length | Width | Dimensions |
|---|---|---|---|---|
| Second Level | Family Room | 23'3'' x 10'4'' | ||
| Second Level | Bedroom | 13'7'' x 13'8'' | ||
| Second Level | Bedroom | 13'6'' x 14'1'' | ||
| Second Level | Bedroom | 11'6'' x 10'6'' | ||
| Second Level | 5pc Bathroom | 9'7'' x 7'9'' | ||
| Lower Level | Utility Room | 20'5'' x 21'7'' | ||
| Lower Level | Office | 22'9'' x 9' | ||
| Lower Level | Recreation Room | 29'3'' x 14'8'' | ||
| Main Level | Other | 6'9'' x 17' | ||
| Main Level | Primary Bedroom | 13'6'' x 18'6'' | ||
| Main Level | Office | 10' x 10'1'' | ||
| Main Level | Living Room | 15'4'' x 19' | ||
| Main Level | Laundry Room | 11' x 5' | ||
| Main Level | Kitchen | 13'10'' x 11'7'' | ||
| Main Level | Other | 21'4'' x 22'6'' | ||
| Main Level | Foyer | 6'3'' x 12' | ||
| Main Level | Dining Room | 13'6'' x 8'1'' | ||
| Main Level | 5pc Ensuite Bath | 11' x 12'5'' | ||
| Main Level | 2pc Bathroom | 5'5'' x 6'1'' | ||
| Additional Accommodation | Kitchen | 12'3'' x 9' | ||
| Additional Accommodation | Primary Bedroom | 17'2'' x 12'2'' | ||
| Additional Accommodation | Full Bathroom | 12'5'' x 5'6'' |
https://www.realtor.ca/real-estate/28010436/4645-hubbard-court-kelowna-lower-mission
Interested?
Contact us for more information





















































