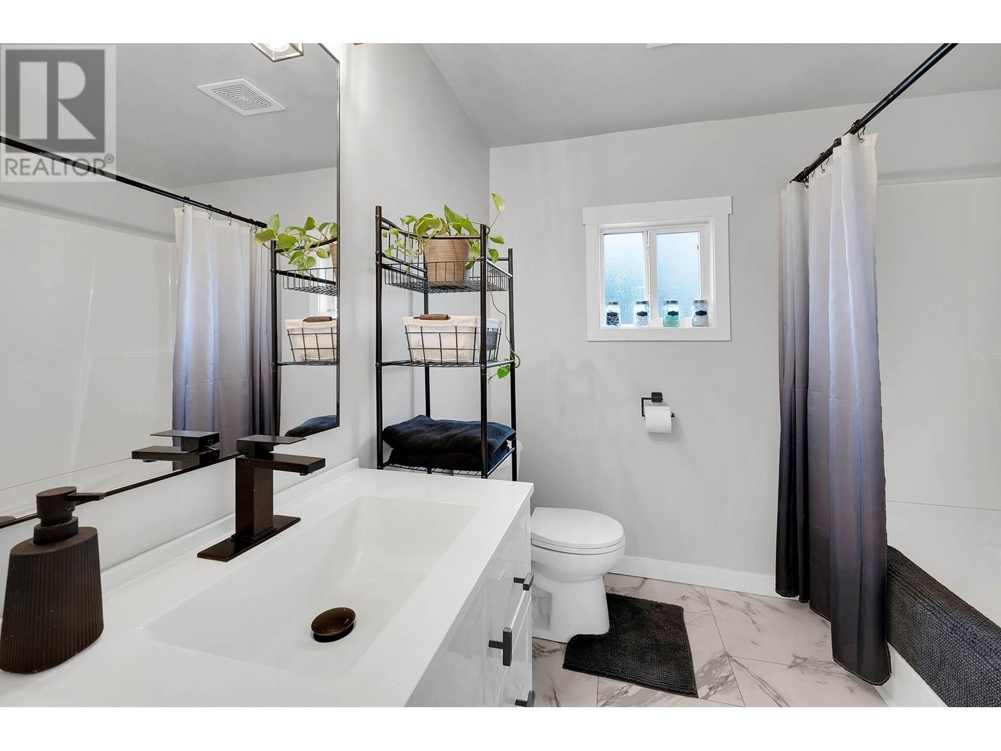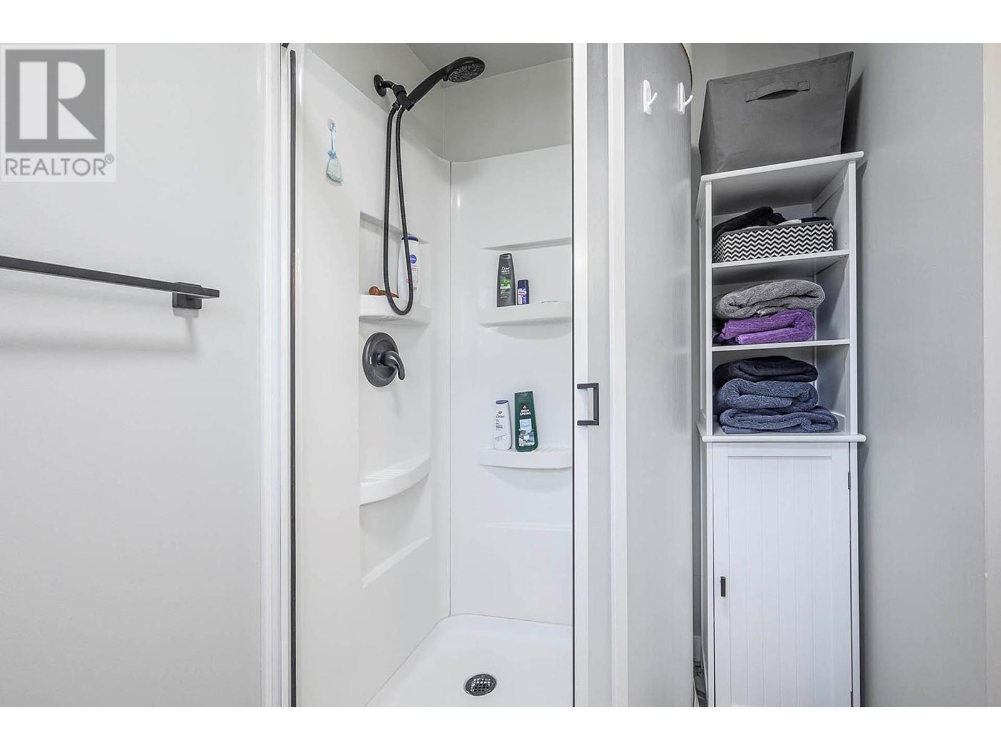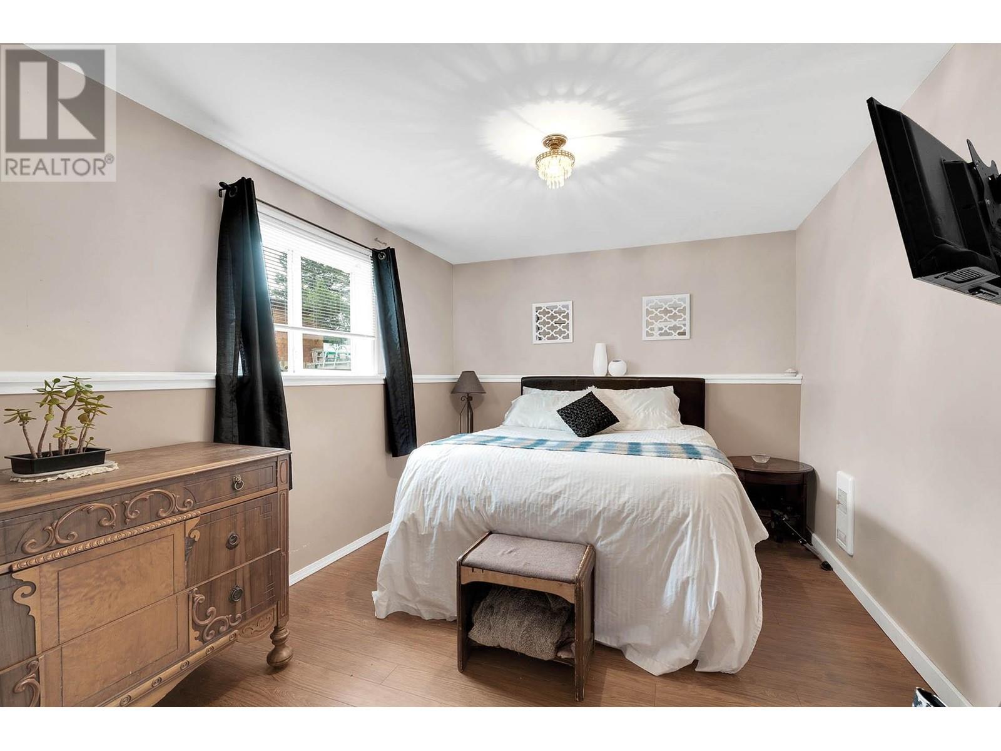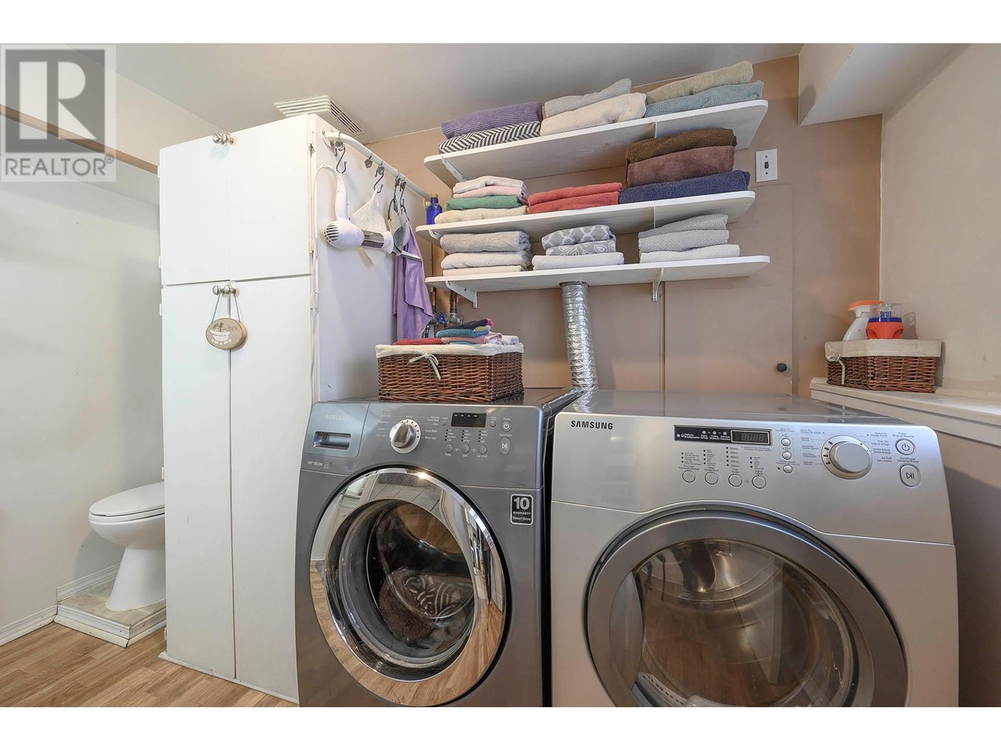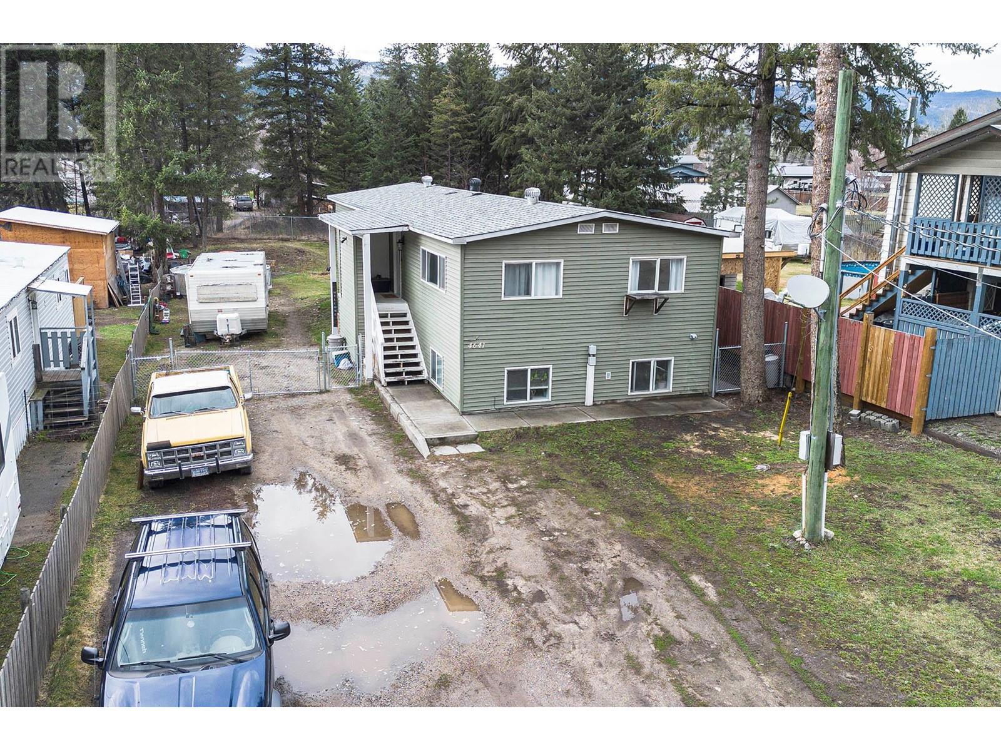7 Bedroom
3 Bathroom
2670 sqft
Split Level Entry
Baseboard Heaters, Forced Air
Level
$549,900
Great location for an investment property or perfect for a family looking for a mortgage helper. This well maintained home has been fully renovated the upper level featuring a spacious open concept modern kitchen that leads into the bright dining & living room. Complete with a full bathroom, laundry, & 4 bedrooms on the main including the primary with a beautiful en-suite bathroom. The lower level is completely separate & self contained with generous square footage offering 3 bedrooms, full bathroom and large kitchen/dining/living room. Separate hydro meters for each unit. The yard is fenced with plenty of parking & space to build a shop. Basement currently tenanted. Call today for a full information package! (id:24231)
Property Details
|
MLS® Number
|
10340485 |
|
Property Type
|
Single Family |
|
Neigbourhood
|
Barriere |
|
Amenities Near By
|
Park, Recreation, Schools, Shopping |
|
Community Features
|
Family Oriented, Rentals Allowed |
|
Features
|
Level Lot, Central Island |
Building
|
Bathroom Total
|
3 |
|
Bedrooms Total
|
7 |
|
Architectural Style
|
Split Level Entry |
|
Basement Type
|
Full |
|
Constructed Date
|
1990 |
|
Construction Style Attachment
|
Detached |
|
Construction Style Split Level
|
Other |
|
Exterior Finish
|
Vinyl Siding |
|
Flooring Type
|
Laminate, Mixed Flooring |
|
Heating Fuel
|
Electric |
|
Heating Type
|
Baseboard Heaters, Forced Air |
|
Roof Material
|
Asphalt Shingle |
|
Roof Style
|
Unknown |
|
Stories Total
|
2 |
|
Size Interior
|
2670 Sqft |
|
Type
|
House |
|
Utility Water
|
Municipal Water |
Parking
Land
|
Access Type
|
Easy Access |
|
Acreage
|
No |
|
Fence Type
|
Fence |
|
Land Amenities
|
Park, Recreation, Schools, Shopping |
|
Landscape Features
|
Level |
|
Size Irregular
|
0.26 |
|
Size Total
|
0.26 Ac|under 1 Acre |
|
Size Total Text
|
0.26 Ac|under 1 Acre |
|
Zoning Type
|
Unknown |
Rooms
| Level |
Type |
Length |
Width |
Dimensions |
|
Basement |
Primary Bedroom |
|
|
14'0'' x 9'7'' |
|
Basement |
Bedroom |
|
|
13'0'' x 9'6'' |
|
Basement |
Bedroom |
|
|
12'6'' x 8'6'' |
|
Basement |
Living Room |
|
|
18'8'' x 9'6'' |
|
Basement |
Dining Room |
|
|
16'3'' x 9'6'' |
|
Basement |
Kitchen |
|
|
12'0'' x 9'1'' |
|
Basement |
3pc Bathroom |
|
|
Measurements not available |
|
Main Level |
Foyer |
|
|
4'0'' x 9'6'' |
|
Main Level |
Primary Bedroom |
|
|
12'10'' x 10'7'' |
|
Main Level |
Bedroom |
|
|
11'3'' x 10'5'' |
|
Main Level |
Bedroom |
|
|
11'8'' x 8'2'' |
|
Main Level |
Bedroom |
|
|
10'6'' x 8'3'' |
|
Main Level |
Living Room |
|
|
23'5'' x 12'1'' |
|
Main Level |
Dining Room |
|
|
11'6'' x 9'0'' |
|
Main Level |
Kitchen |
|
|
17'5'' x 9'2'' |
|
Main Level |
3pc Ensuite Bath |
|
|
Measurements not available |
|
Main Level |
4pc Bathroom |
|
|
Measurements not available |
https://www.realtor.ca/real-estate/28095315/4641-spruce-crescent-barriere-barriere














