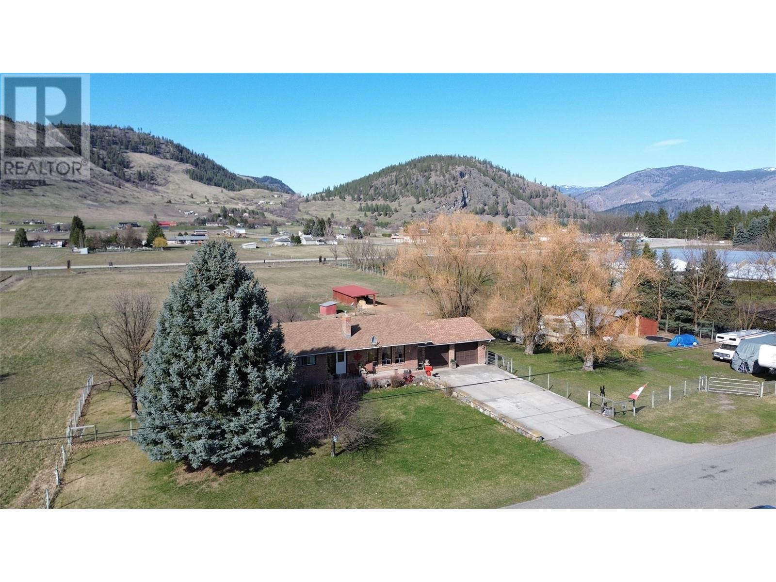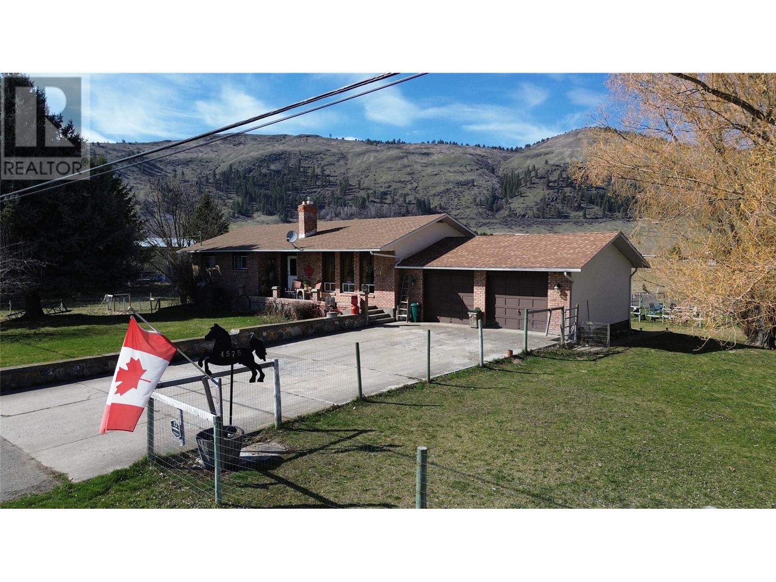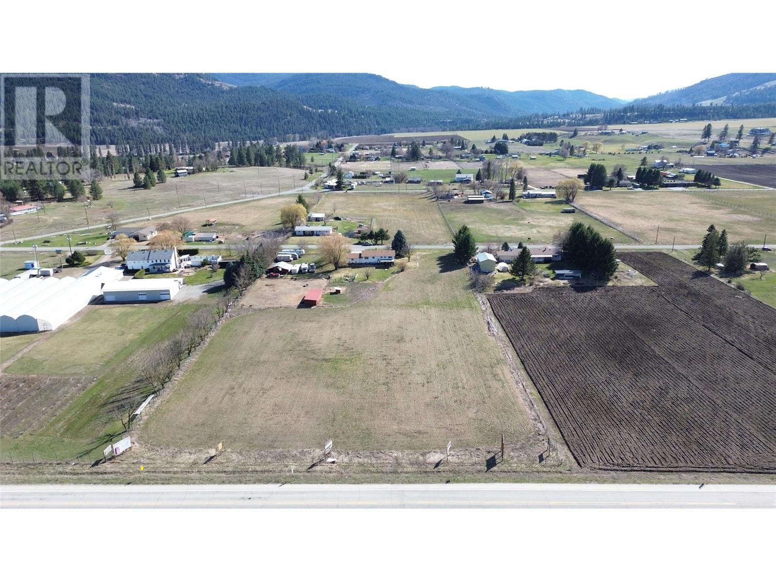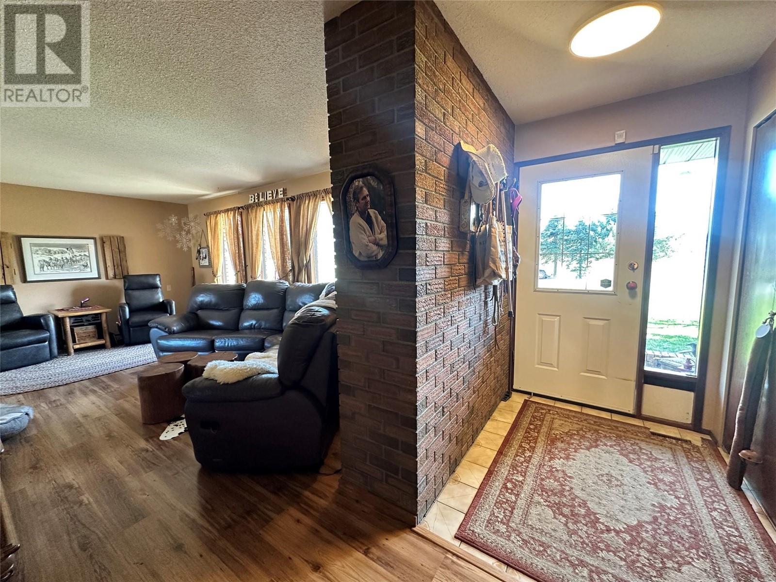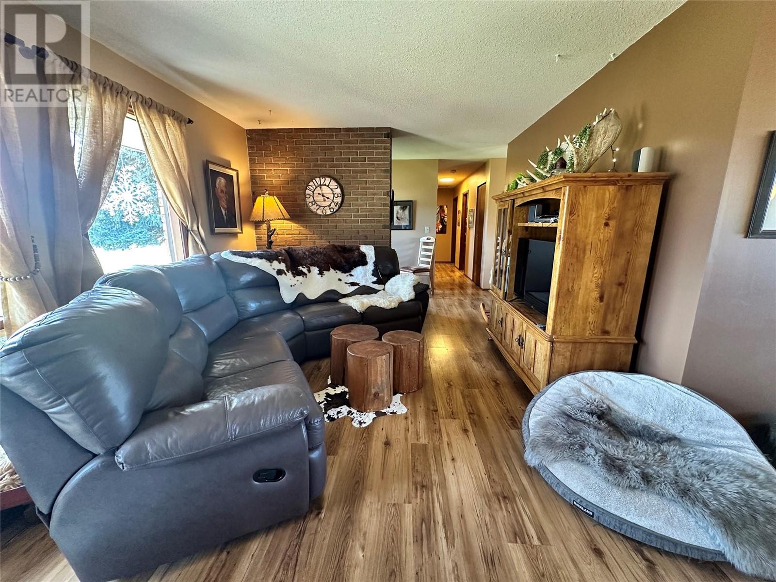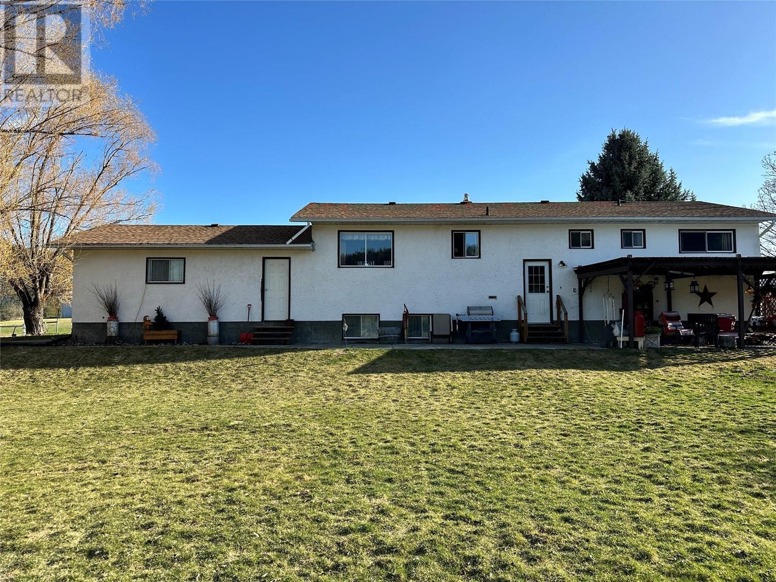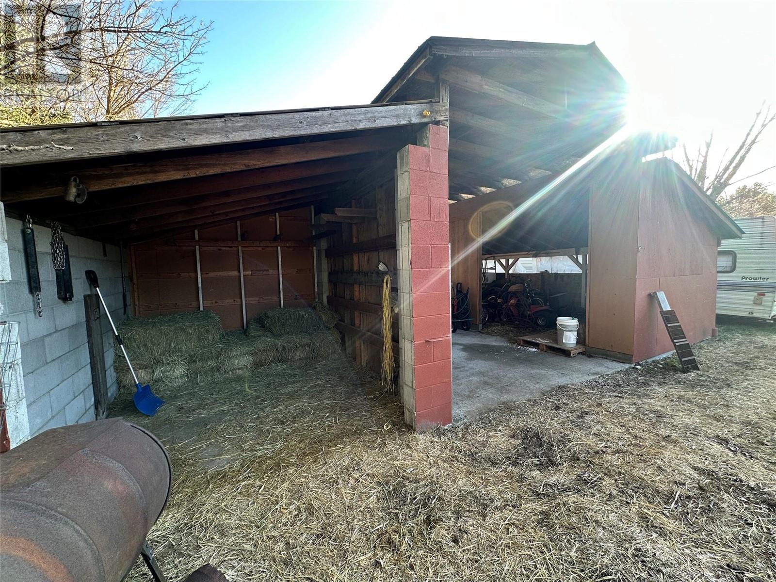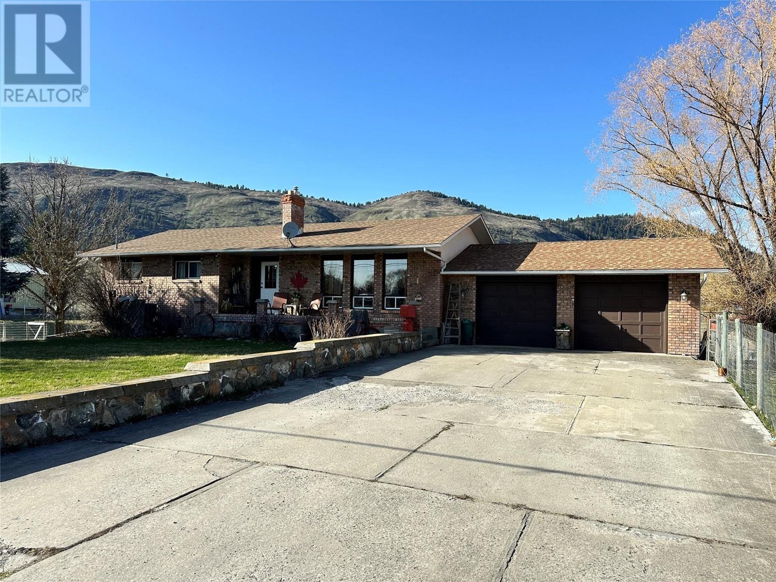4 Bedroom
3 Bathroom
2374 sqft
Ranch
Fireplace
Heat Pump
Forced Air, See Remarks
Acreage
Underground Sprinkler
$699,000
Discover the charm of country living on this nearly 4-acre property in the desirable Sion water district of Grand Forks. Set up for a small farm, the land is flat and hayable—perfect for those looking to pursue farm status. The home offers 3 bedrooms upstairs, 1 downstairs, 2 bathrooms plus a convenient ensuite, and carries a relaxed ranch-style vibe with neutral colours to suit any decor. Outside, you’ll find a double garage, hay barn, horse pasture, and a great fire pit area for enjoying quiet rural evenings. Soak up the sunshine and embrace the peaceful lifestyle this sunny property has to offer. Call your Local Real Estate Agent today! (id:24231)
Property Details
|
MLS® Number
|
10342258 |
|
Property Type
|
Single Family |
|
Neigbourhood
|
Grand Forks Rural |
|
Parking Space Total
|
2 |
Building
|
Bathroom Total
|
3 |
|
Bedrooms Total
|
4 |
|
Architectural Style
|
Ranch |
|
Basement Type
|
Full |
|
Constructed Date
|
1989 |
|
Construction Style Attachment
|
Detached |
|
Cooling Type
|
Heat Pump |
|
Fireplace Fuel
|
Gas |
|
Fireplace Present
|
Yes |
|
Fireplace Type
|
Unknown |
|
Half Bath Total
|
1 |
|
Heating Type
|
Forced Air, See Remarks |
|
Roof Material
|
Asphalt Shingle |
|
Roof Style
|
Unknown |
|
Stories Total
|
2 |
|
Size Interior
|
2374 Sqft |
|
Type
|
House |
|
Utility Water
|
Irrigation District |
Parking
Land
|
Acreage
|
Yes |
|
Landscape Features
|
Underground Sprinkler |
|
Sewer
|
Septic Tank |
|
Size Irregular
|
3.93 |
|
Size Total
|
3.93 Ac|1 - 5 Acres |
|
Size Total Text
|
3.93 Ac|1 - 5 Acres |
|
Zoning Type
|
Unknown |
Rooms
| Level |
Type |
Length |
Width |
Dimensions |
|
Basement |
Utility Room |
|
|
8'11'' x 12'8'' |
|
Basement |
Bedroom |
|
|
9'7'' x 12'8'' |
|
Basement |
Laundry Room |
|
|
11'10'' x 4'8'' |
|
Basement |
Full Bathroom |
|
|
Measurements not available |
|
Basement |
Storage |
|
|
6'1'' x 8'9'' |
|
Basement |
Family Room |
|
|
15'1'' x 23'4'' |
|
Lower Level |
Mud Room |
|
|
9'5'' x 6'4'' |
|
Main Level |
Full Bathroom |
|
|
Measurements not available |
|
Main Level |
Bedroom |
|
|
10'4'' x 10'1'' |
|
Main Level |
Partial Ensuite Bathroom |
|
|
Measurements not available |
|
Main Level |
Primary Bedroom |
|
|
11'11'' x 10'6'' |
|
Main Level |
Bedroom |
|
|
11'1'' x 8'9'' |
|
Main Level |
Kitchen |
|
|
14'3'' x 12'0'' |
|
Main Level |
Dining Room |
|
|
10'9'' x 12'6'' |
|
Main Level |
Living Room |
|
|
11'7'' x 19'10'' |
|
Main Level |
Foyer |
|
|
11'6'' x 4'7'' |
https://www.realtor.ca/real-estate/28129871/4575-centre-road-grand-forks-grand-forks-rural

