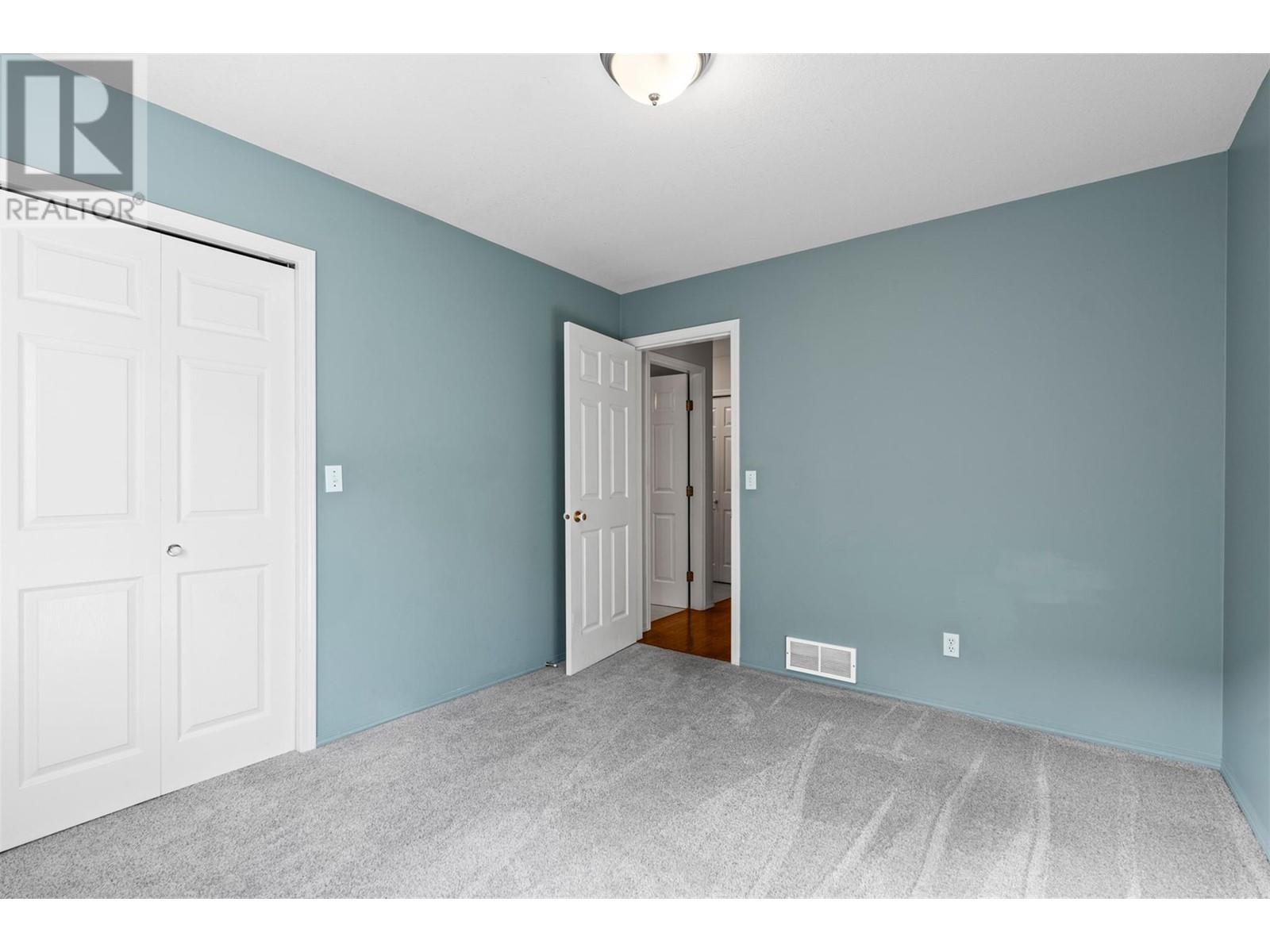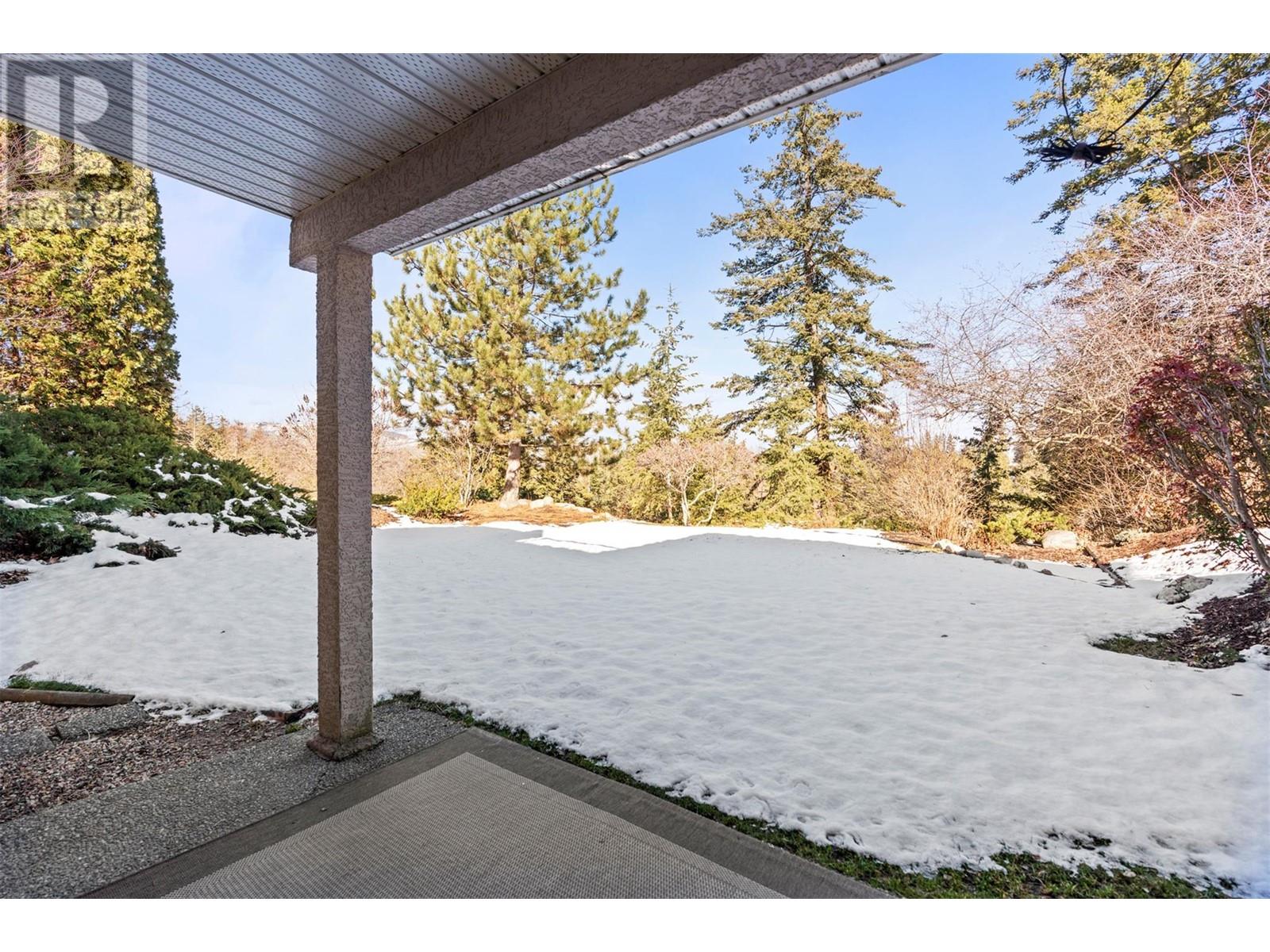4 Bedroom
3 Bathroom
2515 sqft
Ranch
Fireplace
Central Air Conditioning
Forced Air
$839,900
First time on market since built, this 4-bed, 3-bath rancher w/ walk-out basement is ready for its next chapter. Perched atop East Hill on a quiet no-thru road , this well-maintained home offers a bright & inviting layout w/ beautiful mountain & treetop views. Kitchen is a welcoming space, featuring a charming bay window & breakfast nook, while the dining room sits conveniently on the opposite side. Spacious living room is bathed in natural light, w/ sliding doors to the deck—perfect for taking in the breathtaking sunsets. A separate family room at the front of the home offers a cozy retreat w/ a fireplace & large picture window. Primary bedroom is generously sized w/ direct deck access & a private ensuite, complete w/ a skylight that fills the space w/ light. 2nd bedroom on main floor offers a walk-in closet & easy access to a full bath. Main-floor laundry, conveniently located off the mudroom, adds to the home’s practicality. Downstairs, the walk-out basement extends the living space w/ 2 more bedrooms, spacious family room, workshop/storage area, & the covered patio & private backyard. Unique architectural details like rounded corners, arched doorways, high ceilings, & silhouette blinds over the big front window enhance the home’s charm. Easy to suite for mortgage helper. The backyard is bordered by trees that create a natural fence. Double garage, great neighbors, Dog Park & BX trail just a short walk away, this is a rare opportunity to own a stunning family home in a sought-after location. (id:24231)
Property Details
|
MLS® Number
|
10339199 |
|
Property Type
|
Single Family |
|
Neigbourhood
|
East Hill |
|
Parking Space Total
|
4 |
Building
|
Bathroom Total
|
3 |
|
Bedrooms Total
|
4 |
|
Appliances
|
Refrigerator, Dishwasher, Oven - Electric, Range - Electric, Washer & Dryer |
|
Architectural Style
|
Ranch |
|
Constructed Date
|
1993 |
|
Construction Style Attachment
|
Detached |
|
Cooling Type
|
Central Air Conditioning |
|
Exterior Finish
|
Stucco |
|
Fire Protection
|
Security System, Smoke Detector Only |
|
Fireplace Fuel
|
Gas |
|
Fireplace Present
|
Yes |
|
Fireplace Type
|
Unknown |
|
Flooring Type
|
Mixed Flooring |
|
Heating Type
|
Forced Air |
|
Roof Material
|
Asphalt Shingle |
|
Roof Style
|
Unknown |
|
Stories Total
|
2 |
|
Size Interior
|
2515 Sqft |
|
Type
|
House |
|
Utility Water
|
Municipal Water |
Parking
Land
|
Acreage
|
No |
|
Sewer
|
Municipal Sewage System |
|
Size Frontage
|
62 Ft |
|
Size Irregular
|
0.17 |
|
Size Total
|
0.17 Ac|under 1 Acre |
|
Size Total Text
|
0.17 Ac|under 1 Acre |
|
Zoning Type
|
Unknown |
Rooms
| Level |
Type |
Length |
Width |
Dimensions |
|
Basement |
Bedroom |
|
|
12'0'' x 8'0'' |
|
Basement |
Workshop |
|
|
11'2'' x 11'10'' |
|
Basement |
Bedroom |
|
|
9'6'' x 12'9'' |
|
Basement |
Full Bathroom |
|
|
7'10'' x 10'8'' |
|
Basement |
Family Room |
|
|
16'4'' x 29'5'' |
|
Basement |
Storage |
|
|
8'9'' x 12'11'' |
|
Main Level |
Family Room |
|
|
12'2'' x 15'9'' |
|
Main Level |
Dining Room |
|
|
8'3'' x 11'1'' |
|
Main Level |
Kitchen |
|
|
9'10'' x 10'7'' |
|
Main Level |
Living Room |
|
|
13'5'' x 14'3'' |
|
Main Level |
Other |
|
|
20'9'' x 17'5'' |
|
Main Level |
Laundry Room |
|
|
3'8'' x 5'3'' |
|
Main Level |
4pc Bathroom |
|
|
5'7'' x 8'11'' |
|
Main Level |
Other |
|
|
5'7'' x 5'11'' |
|
Main Level |
Bedroom |
|
|
11'9'' x 10'0'' |
|
Main Level |
3pc Ensuite Bath |
|
|
9'8'' x 5'1'' |
|
Main Level |
Primary Bedroom |
|
|
13'9'' x 12'11'' |
https://www.realtor.ca/real-estate/28046502/4572-cascade-drive-vernon-east-hill
























































