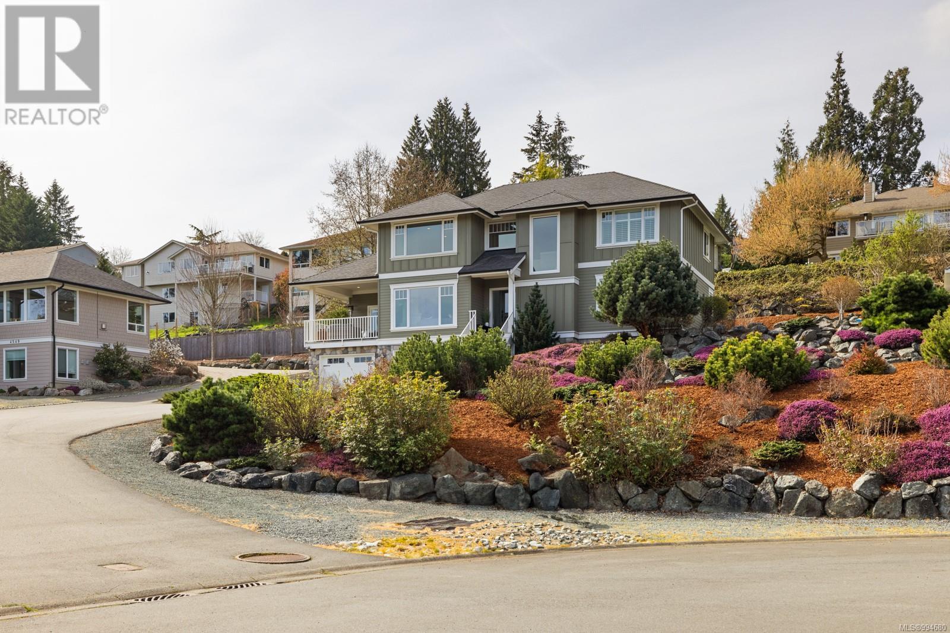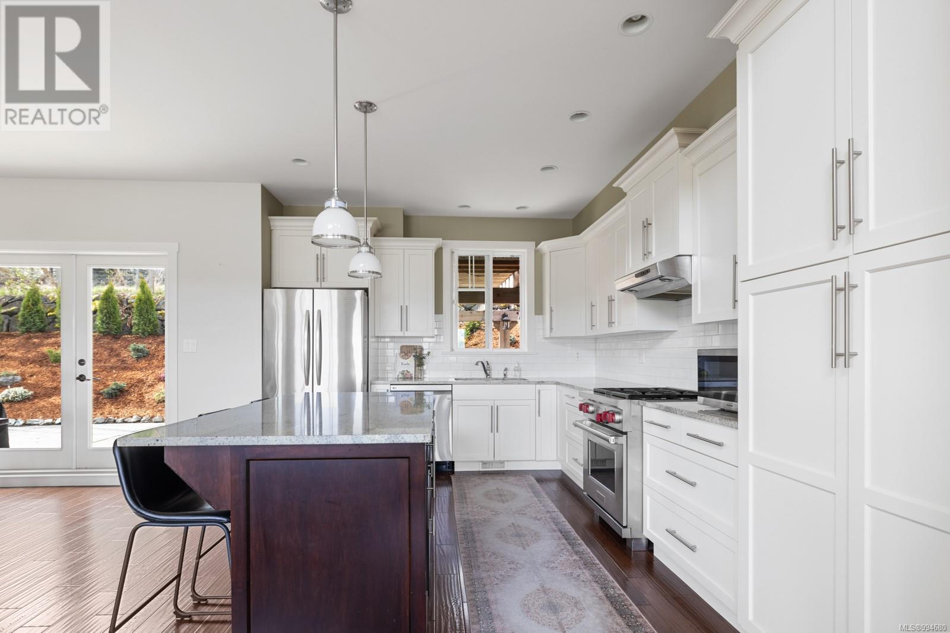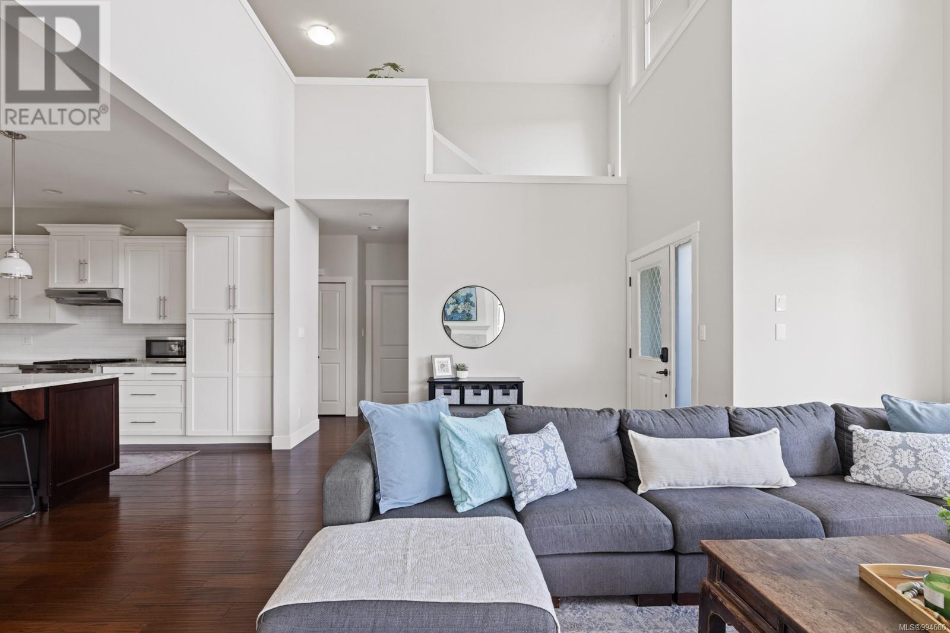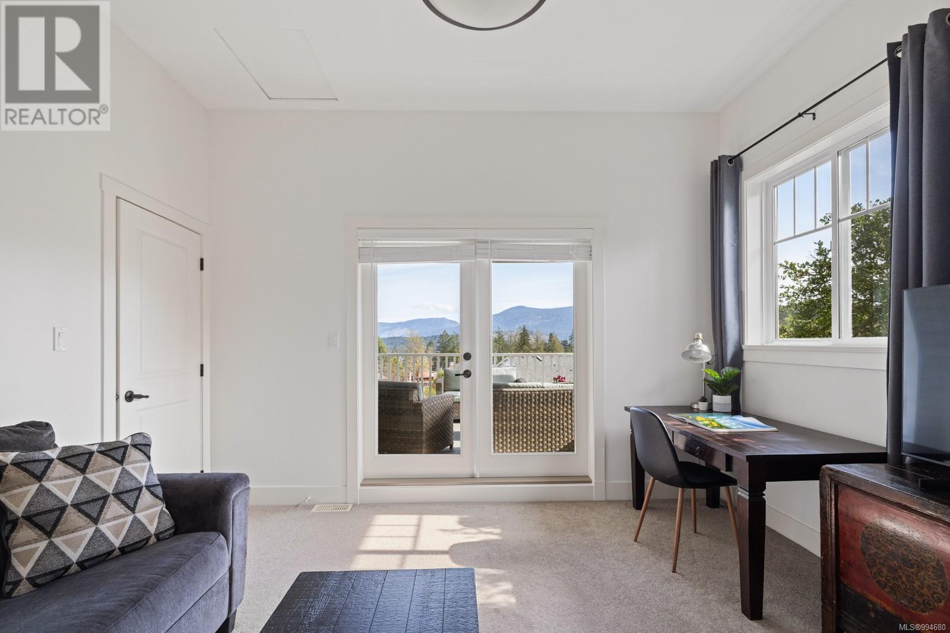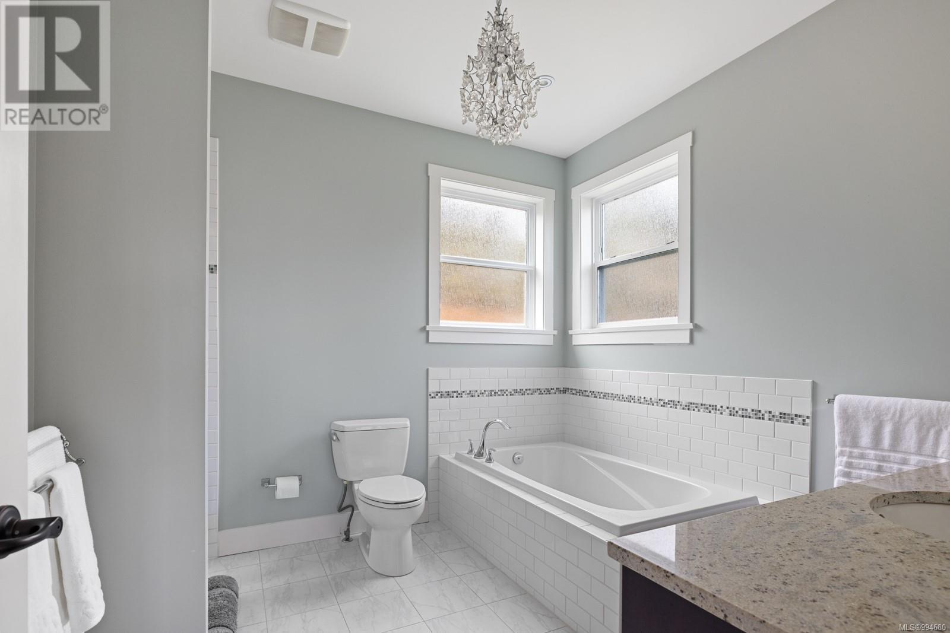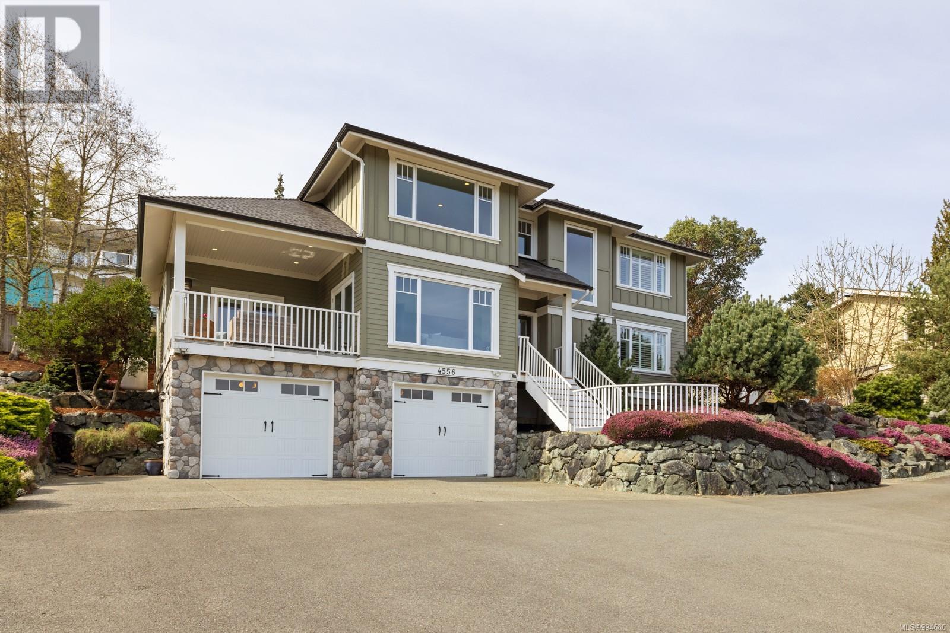5 Bedroom
3 Bathroom
3391 sqft
Fireplace
Air Conditioned
Heat Pump
$1,195,000
OPEN HOUSE SUN 1-3PM. Nestled in the highly sought-after Cherry Point area of Cowichan Bay, this executive custom-built home sits on over 1/3 acre, offering stunning ocean views and tranquility at the end of a quiet cul-de-sac. From the moment you arrive, you'll be embraced by a sense of community and comfort. Featuring impressive 19-foot vaulted ceilings, five spacious bedrooms, and 2,600 square feet of beautifully finished living space, this home is a true sanctuary. The open, light-filled interiors offer an inviting atmosphere, with generous windows that bathe the space in natural light. The gourmet kitchen and adjoining dining area are equipped with a Wolf gas stove, granite countertops, and sleek stainless steel appliances, perfect for both daily living and entertaining. The expansive property strikes the perfect balance between serenity and functionality. Relax in the almost-new 7-person Jacuzzi hot tub, or dine al fresco under a charming large pergola. The outdoor space also features a large shed, a delightful children's playhouse, a flat grassy area for pets, and newly planted cedar hedges surrounding a thoughtfully designed fire pit and entertaining area. With close proximity to both private and public schools, parks, green spaces, and just a short walk to the ocean, this home is situated in a family-friendly neighborhood that truly feels like home. (id:24231)
Property Details
|
MLS® Number
|
994680 |
|
Property Type
|
Single Family |
|
Neigbourhood
|
Cowichan Bay |
|
Features
|
Cul-de-sac |
|
Parking Space Total
|
4 |
|
Plan
|
Vip87195 |
|
Structure
|
Shed, Patio(s) |
|
View Type
|
Mountain View, Ocean View |
Building
|
Bathroom Total
|
3 |
|
Bedrooms Total
|
5 |
|
Constructed Date
|
2011 |
|
Cooling Type
|
Air Conditioned |
|
Fireplace Present
|
Yes |
|
Fireplace Total
|
1 |
|
Heating Fuel
|
Electric, Propane |
|
Heating Type
|
Heat Pump |
|
Size Interior
|
3391 Sqft |
|
Total Finished Area
|
2584 Sqft |
|
Type
|
House |
Land
|
Access Type
|
Road Access |
|
Acreage
|
No |
|
Size Irregular
|
16117 |
|
Size Total
|
16117 Sqft |
|
Size Total Text
|
16117 Sqft |
|
Zoning Type
|
Residential |
Rooms
| Level |
Type |
Length |
Width |
Dimensions |
|
Second Level |
Bathroom |
|
|
4-Piece |
|
Second Level |
Other |
|
|
13'11 x 12'1 |
|
Second Level |
Bedroom |
|
|
12'2 x 12'4 |
|
Second Level |
Bedroom |
|
|
13'11 x 12'4 |
|
Second Level |
Bedroom |
|
|
13'11 x 12'3 |
|
Lower Level |
Laundry Room |
|
|
6'4 x 6'9 |
|
Main Level |
Patio |
|
|
25'5 x 16'3 |
|
Main Level |
Bathroom |
|
|
2-Piece |
|
Main Level |
Bedroom |
|
|
13'4 x 14'8 |
|
Main Level |
Ensuite |
|
|
4-Piece |
|
Main Level |
Primary Bedroom |
|
15 ft |
Measurements not available x 15 ft |
|
Main Level |
Kitchen |
|
|
11'8 x 15'6 |
|
Main Level |
Dining Room |
|
|
11'9 x 12'6 |
|
Main Level |
Living Room |
|
|
14'5 x 17'7 |
https://www.realtor.ca/real-estate/28145484/4556-royal-island-terr-cowichan-bay-cowichan-bay





