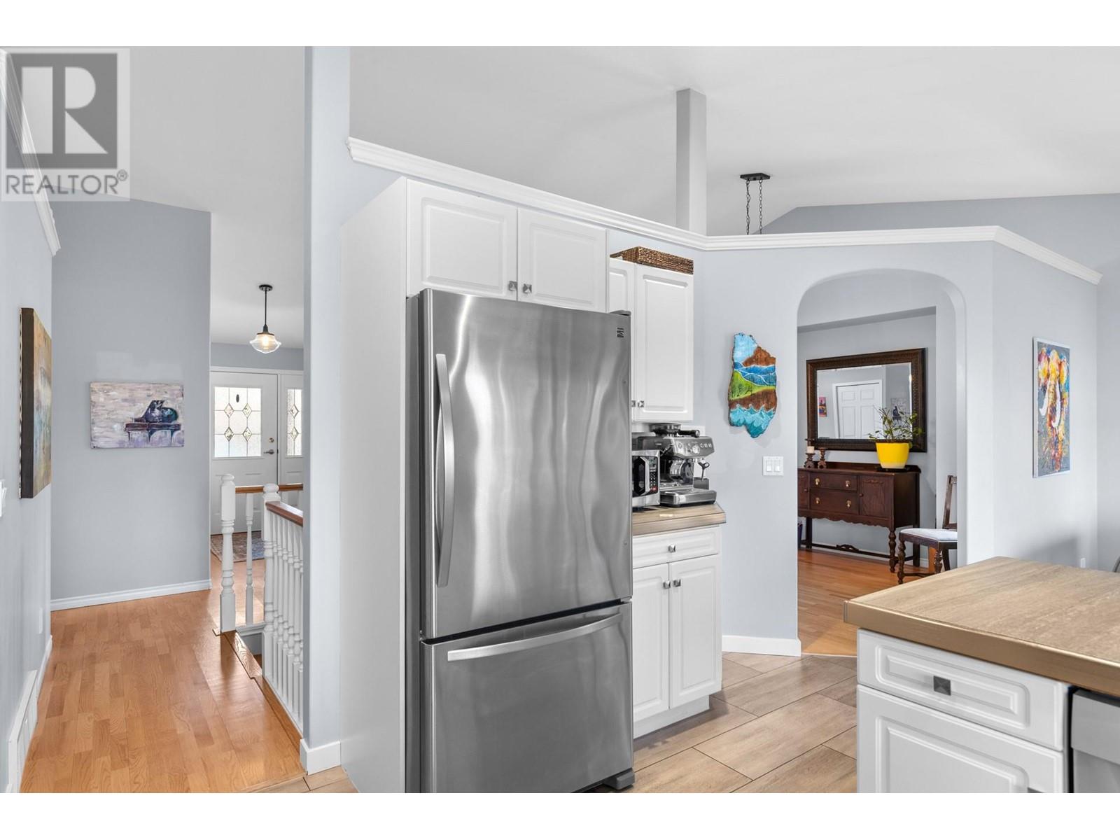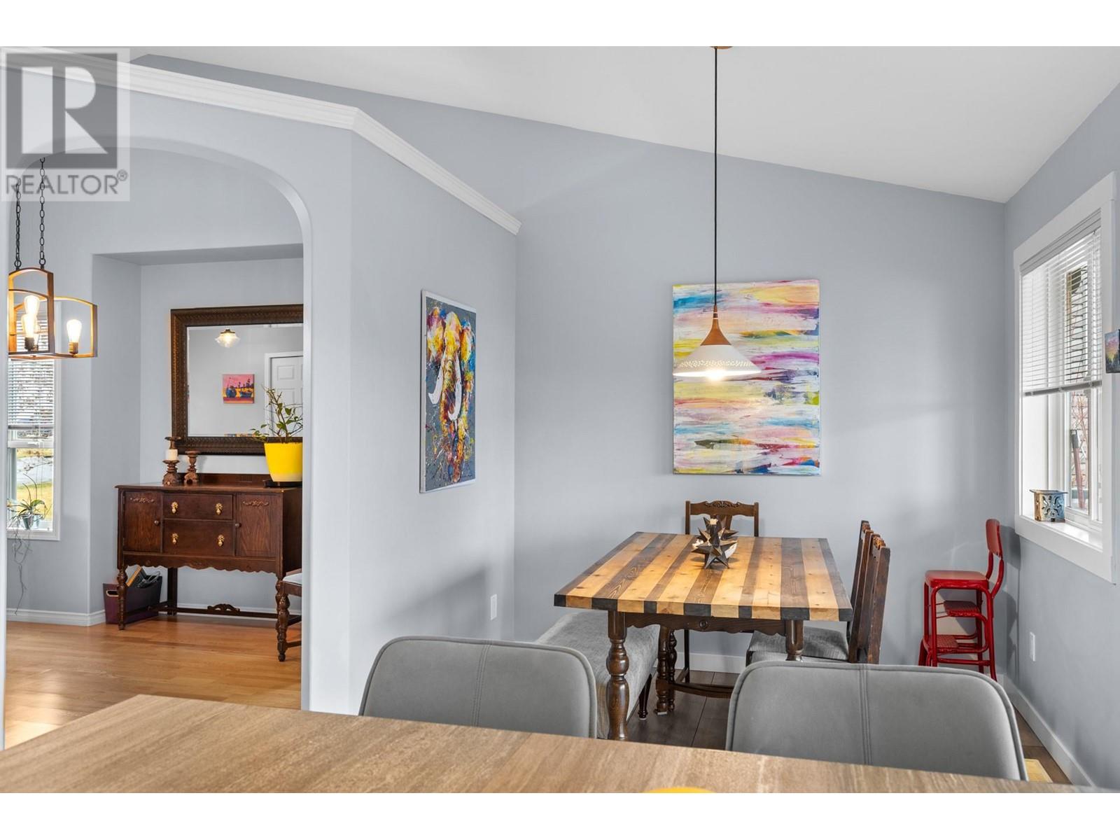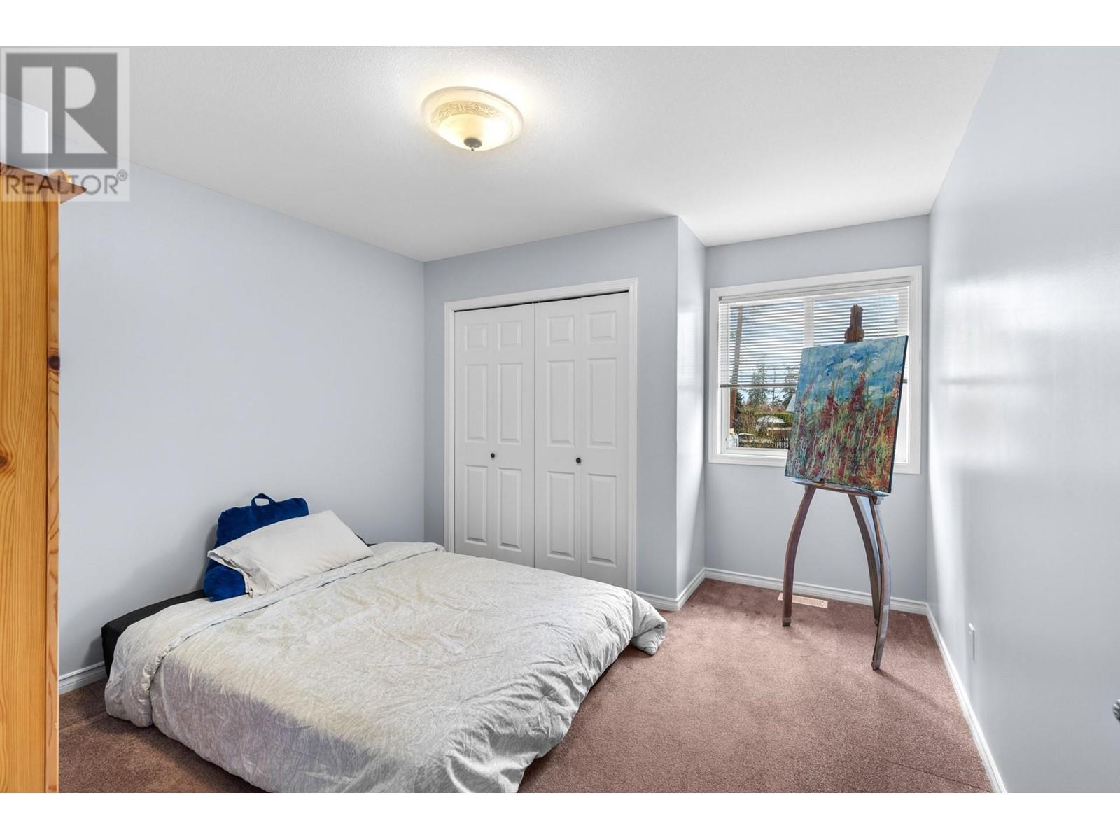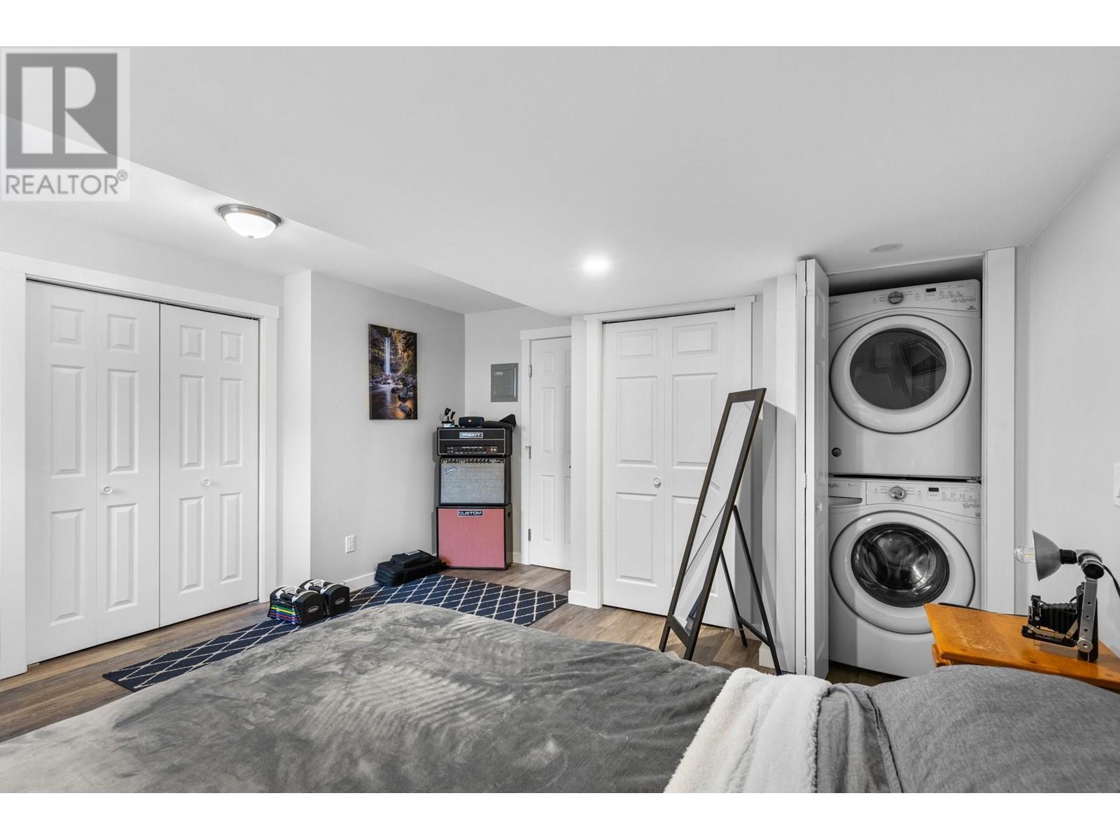5 Bedroom
4 Bathroom
3200 sqft
Bungalow, Ranch
Fireplace
Central Air Conditioning
Forced Air
Underground Sprinkler
$1,160,000
COME AND GET IT! Wonderful family home located in ""Sought After"" Lovely Lower Mission! Great floor plan here with 4 bedrooms, 3 full baths, bonus room over the garage + 1-bedroom legal suite. Spacious living room/dining room combination with vaulted ceiling. Bright and light eat-in kitchen includes gas stove, newer counter tops, + gleaming tiled backsplash. King size primary complete with oversize closets + 3-piece ensuite. The other 2 bedrooms on this level are both good sizes along with the 4-piece main bath. Walk up to the valuable BONUS ROOM that could be utilized as a den, office, crafts room, or gym. Continue to the lower level for the well-appointed 1-bedroom legal suite with its own laundry, gas fireplace, full-size kitchen + private patio. Part of the main house continues with the huge 4th bedroom, another 3-piece bath, laundry facilities, and tons of storage. Family member in the legal suite will be leaving with the rest of the family. This home is located on a superb, ultra private lot with hot tub, large, covered deck and fully fenced back yard. Close to Okanagan Lake, schools, shopping, restaurants, and everything else. Everyone will love living here! (id:24231)
Property Details
|
MLS® Number
|
10340301 |
|
Property Type
|
Single Family |
|
Neigbourhood
|
Lower Mission |
|
Parking Space Total
|
8 |
|
View Type
|
Mountain View |
Building
|
Bathroom Total
|
4 |
|
Bedrooms Total
|
5 |
|
Appliances
|
Refrigerator, Dishwasher, Dryer, Range - Electric, Range - Gas, Washer, Washer/dryer Stack-up |
|
Architectural Style
|
Bungalow, Ranch |
|
Basement Type
|
Full |
|
Constructed Date
|
2000 |
|
Construction Style Attachment
|
Detached |
|
Cooling Type
|
Central Air Conditioning |
|
Fireplace Fuel
|
Gas |
|
Fireplace Present
|
Yes |
|
Fireplace Type
|
Unknown |
|
Heating Type
|
Forced Air |
|
Roof Material
|
Asphalt Shingle |
|
Roof Style
|
Unknown |
|
Stories Total
|
1 |
|
Size Interior
|
3200 Sqft |
|
Type
|
House |
|
Utility Water
|
Municipal Water |
Parking
Land
|
Acreage
|
No |
|
Landscape Features
|
Underground Sprinkler |
|
Sewer
|
Municipal Sewage System |
|
Size Irregular
|
0.21 |
|
Size Total
|
0.21 Ac|under 1 Acre |
|
Size Total Text
|
0.21 Ac|under 1 Acre |
|
Zoning Type
|
Unknown |
Rooms
| Level |
Type |
Length |
Width |
Dimensions |
|
Second Level |
Other |
|
|
22'4'' x 11'6'' |
|
Basement |
Utility Room |
|
|
7'5'' x 5'10'' |
|
Basement |
Storage |
|
|
15'6'' x 9'2'' |
|
Basement |
Laundry Room |
|
|
9' x 6'5'' |
|
Basement |
3pc Bathroom |
|
|
10'5'' x 8'6'' |
|
Basement |
Bedroom |
|
|
15'5'' x 11'7'' |
|
Basement |
Laundry Room |
|
|
4' x 4' |
|
Main Level |
4pc Bathroom |
|
|
8'3'' x 7'3'' |
|
Main Level |
Bedroom |
|
|
12'2'' x 11'5'' |
|
Main Level |
Bedroom |
|
|
14'2'' x 10' |
|
Main Level |
3pc Ensuite Bath |
|
|
8'6'' x 7'5'' |
|
Main Level |
Primary Bedroom |
|
|
15'10'' x 14'1'' |
|
Main Level |
Kitchen |
|
|
12'4'' x 13' |
|
Main Level |
Dining Room |
|
|
12' x 10'1'' |
|
Main Level |
Living Room |
|
|
25'7'' x 18'8'' |
|
Additional Accommodation |
Full Bathroom |
|
|
11'8'' x 9'1'' |
|
Additional Accommodation |
Primary Bedroom |
|
|
16'7'' x 14'8'' |
|
Additional Accommodation |
Living Room |
|
|
15'1'' x 9'3'' |
|
Additional Accommodation |
Kitchen |
|
|
13'9'' x 12'3'' |
https://www.realtor.ca/real-estate/28077373/4538-horak-road-kelowna-lower-mission




















































