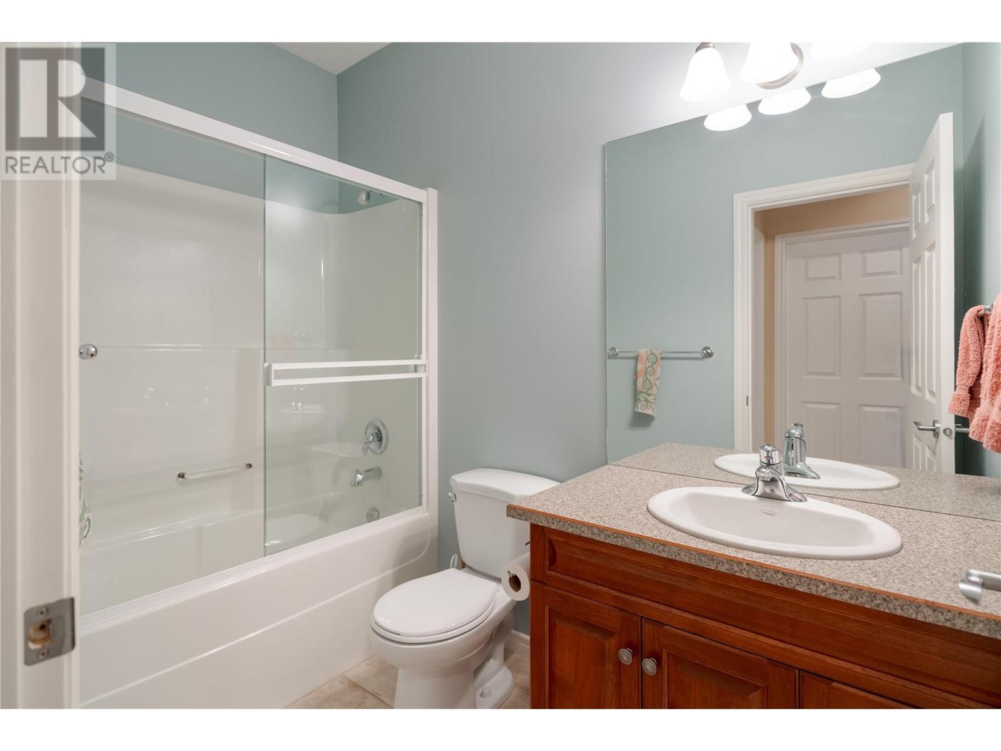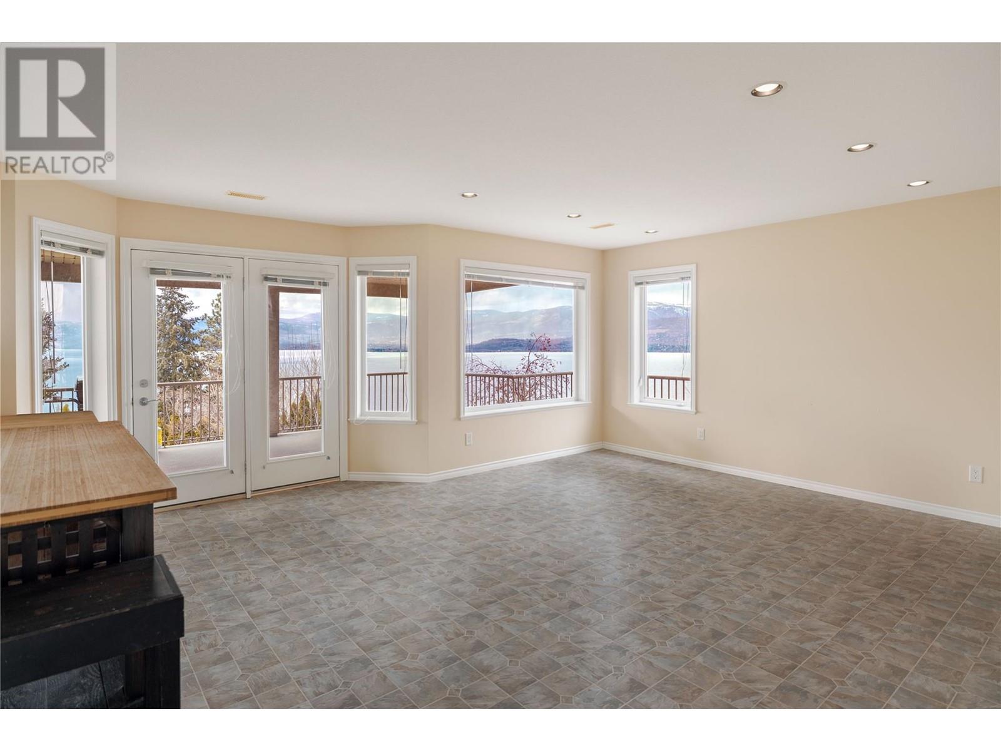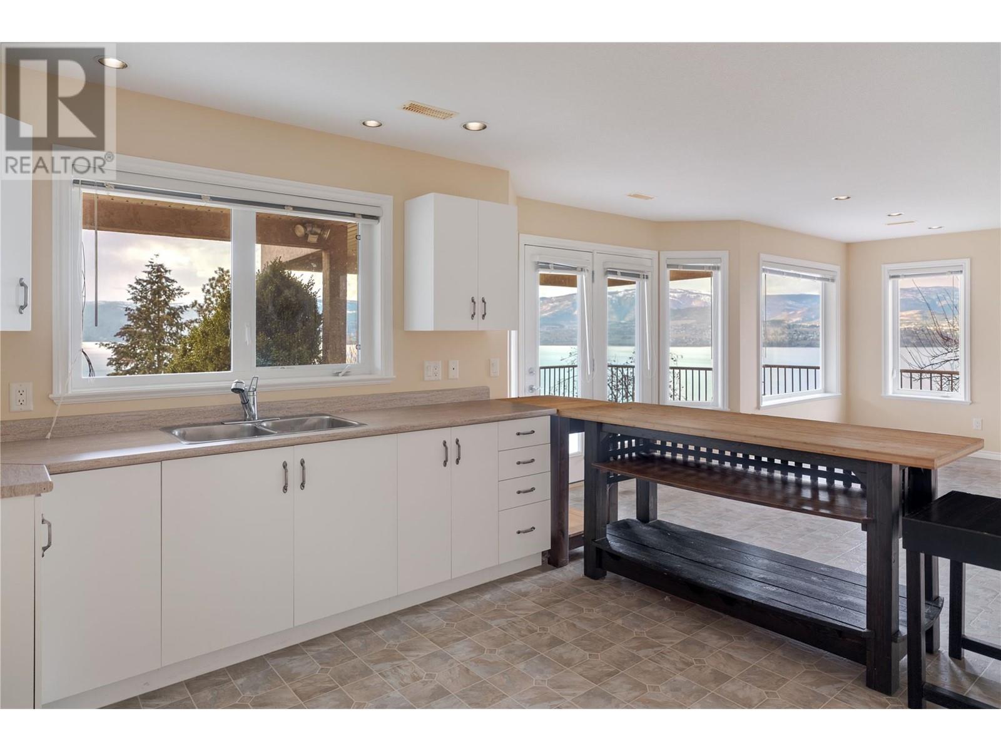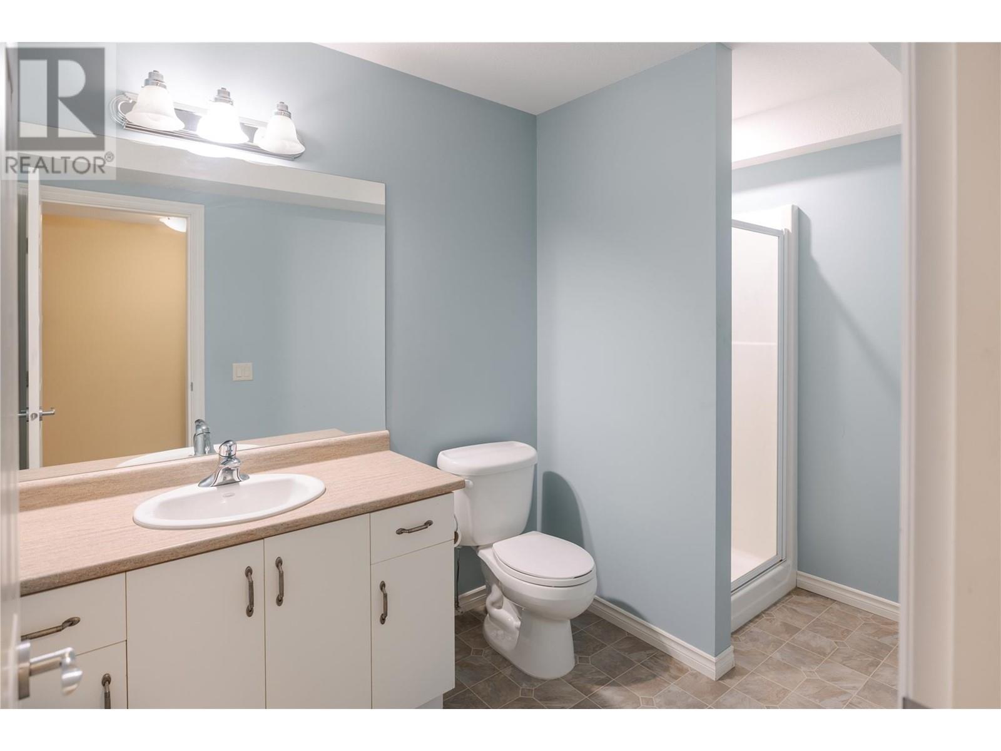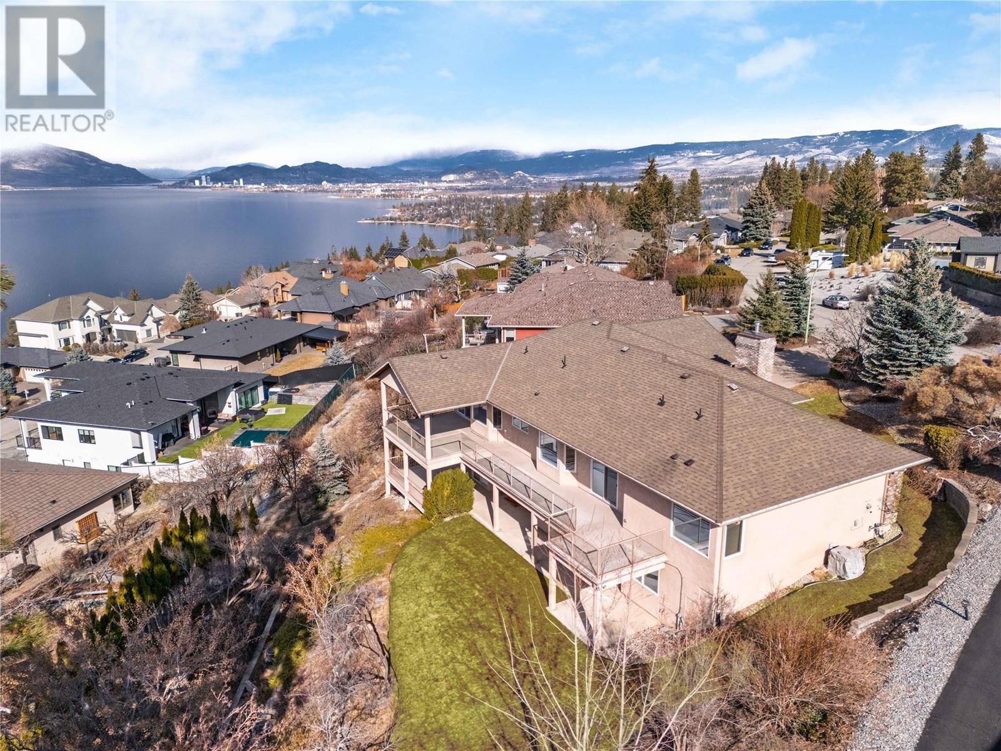5 Bedroom
4 Bathroom
3206 sqft
Ranch
Fireplace
Central Air Conditioning
Forced Air
Landscaped
$1,399,000
Welcome to your dream home in family-friendly Kettle Valley, where breathtaking lake & mountain views create an unforgettable backdrop. Thoughtfully designed with five bedrooms plus a versatile sitting room (easily utilized as a den or home office) four full bathrooms & a spacious layout, this home offers incredible potential for families, guests, or multi-generational living. Gorgeous wood flooring spans the upper level, seamlessly connecting the open-concept kitchen, dining & living areas. Expansive windows flood the space with natural light, while the partially covered deck extends the living area outdoors—perfect for entertaining or quiet moments overlooking the lake. The upper level is ideal for families, featuring three bedrooms, including a private primary retreat with a walk-in closet, spa-inspired ensuite with a soaker tub overlooking the lake & direct deck access for sunrise coffee. Downstairs, a large rec room and summer kitchen set the stage for guests, with suite potential if desired. Two additional bedrooms, a full bathroom & a large unfinished space beneath the suspended slab garage offer endless possibilities—a home theatre, gym, workshop, or anything you can imagine. A second large unfinished room has boundless potential as well. Unmatched views, incredible versatility & space for everyone. Ideally located near top-rated schools, parks, hiking trails & just minutes from Lake Okanagan, this home is perfectly positioned to embrace the best of Kelowna living. (id:24231)
Property Details
|
MLS® Number
|
10342146 |
|
Property Type
|
Single Family |
|
Neigbourhood
|
Upper Mission |
|
Amenities Near By
|
Public Transit, Park, Schools |
|
Community Features
|
Family Oriented |
|
Features
|
One Balcony |
|
Parking Space Total
|
6 |
|
View Type
|
City View, Lake View, Mountain View, Valley View, View Of Water, View (panoramic) |
Building
|
Bathroom Total
|
4 |
|
Bedrooms Total
|
5 |
|
Architectural Style
|
Ranch |
|
Basement Type
|
Full |
|
Constructed Date
|
2004 |
|
Construction Style Attachment
|
Detached |
|
Cooling Type
|
Central Air Conditioning |
|
Exterior Finish
|
Brick |
|
Fire Protection
|
Controlled Entry |
|
Fireplace Fuel
|
Gas |
|
Fireplace Present
|
Yes |
|
Fireplace Type
|
Unknown |
|
Flooring Type
|
Carpeted, Hardwood, Tile |
|
Heating Type
|
Forced Air |
|
Roof Material
|
Asphalt Shingle |
|
Roof Style
|
Unknown |
|
Stories Total
|
2 |
|
Size Interior
|
3206 Sqft |
|
Type
|
House |
|
Utility Water
|
Municipal Water |
Parking
Land
|
Access Type
|
Easy Access |
|
Acreage
|
No |
|
Land Amenities
|
Public Transit, Park, Schools |
|
Landscape Features
|
Landscaped |
|
Sewer
|
Municipal Sewage System |
|
Size Irregular
|
0.31 |
|
Size Total
|
0.31 Ac|under 1 Acre |
|
Size Total Text
|
0.31 Ac|under 1 Acre |
|
Zoning Type
|
Unknown |
Rooms
| Level |
Type |
Length |
Width |
Dimensions |
|
Lower Level |
Full Bathroom |
|
|
5'0'' x 9'7'' |
|
Lower Level |
Full Bathroom |
|
|
10'3'' x 6'3'' |
|
Lower Level |
Recreation Room |
|
|
18'0'' x 16'1'' |
|
Lower Level |
Kitchen |
|
|
10'6'' x 14'2'' |
|
Lower Level |
Den |
|
|
11'0'' x 16'1'' |
|
Lower Level |
Bedroom |
|
|
12'0'' x 12'0'' |
|
Lower Level |
Bedroom |
|
|
13'4'' x 14'2'' |
|
Main Level |
Dining Nook |
|
|
10'1'' x 7'2'' |
|
Main Level |
Kitchen |
|
|
10'4'' x 14'6'' |
|
Main Level |
Dining Room |
|
|
10'11'' x 15'9'' |
|
Main Level |
Full Bathroom |
|
|
8'8'' x 4'10'' |
|
Main Level |
Full Ensuite Bathroom |
|
|
6'11'' x 6'3'' |
|
Main Level |
Primary Bedroom |
|
|
12'0'' x 14'7'' |
|
Main Level |
Bedroom |
|
|
10'1'' x 12'0'' |
|
Main Level |
Bedroom |
|
|
12'7'' x 10'1'' |
|
Main Level |
Family Room |
|
|
15'8'' x 13'3'' |
|
Main Level |
Living Room |
|
|
18'1'' x 18'5'' |
|
Main Level |
Laundry Room |
|
|
18'7'' x 6'7'' |
|
Main Level |
Other |
|
|
5'3'' x 14'0'' |
https://www.realtor.ca/real-estate/28123911/453-curlew-drive-lot-1-kelowna-upper-mission




















