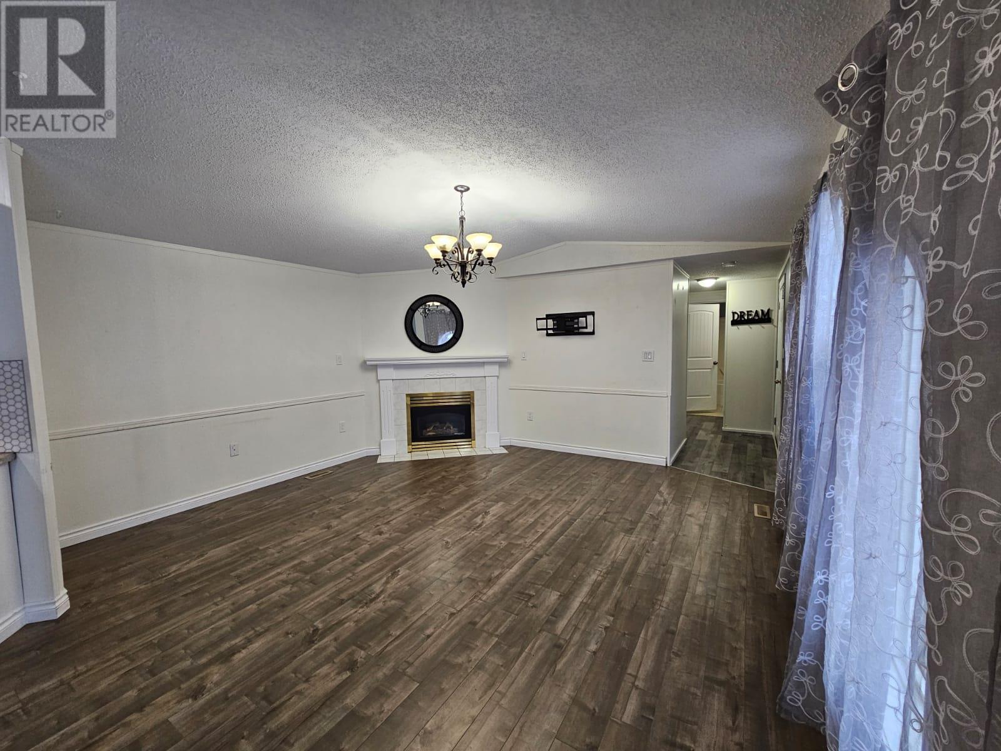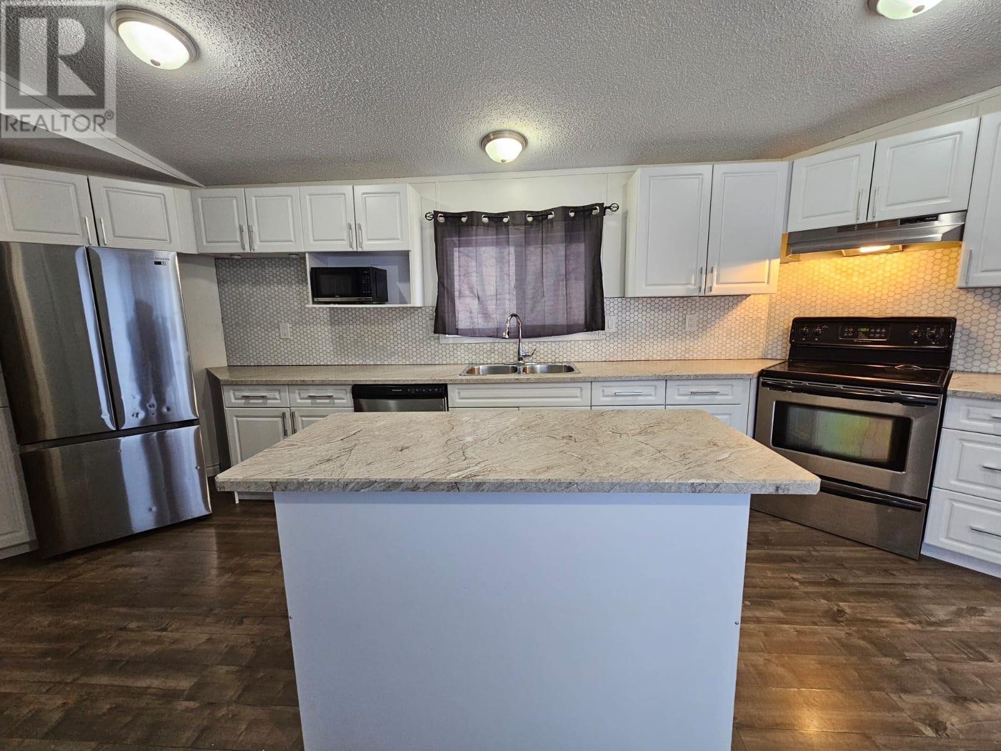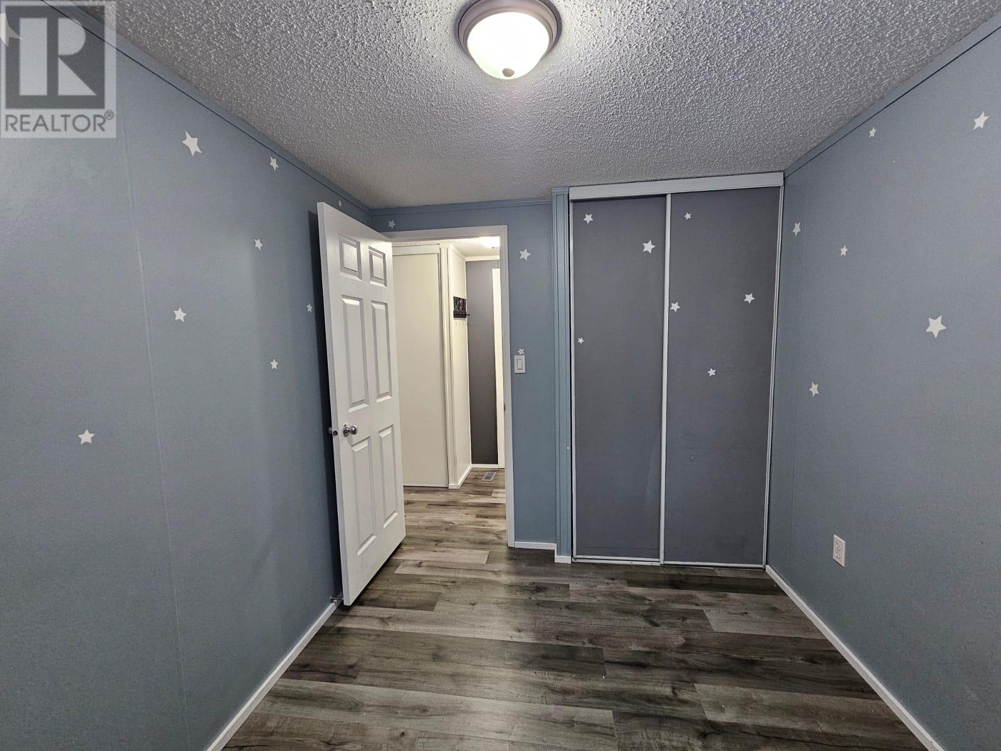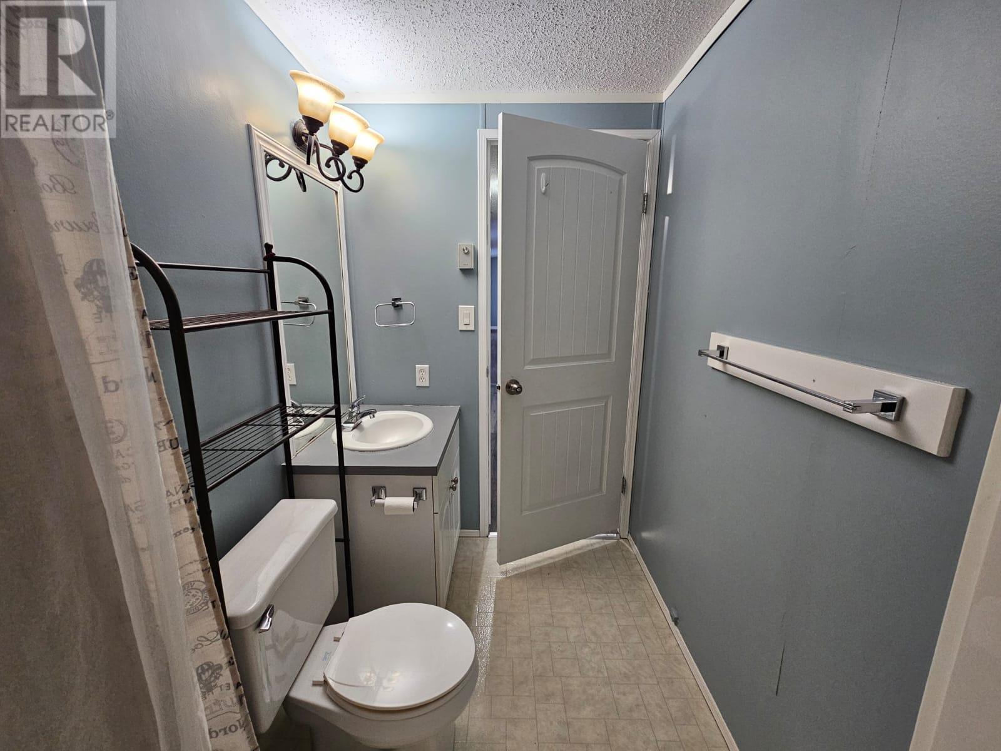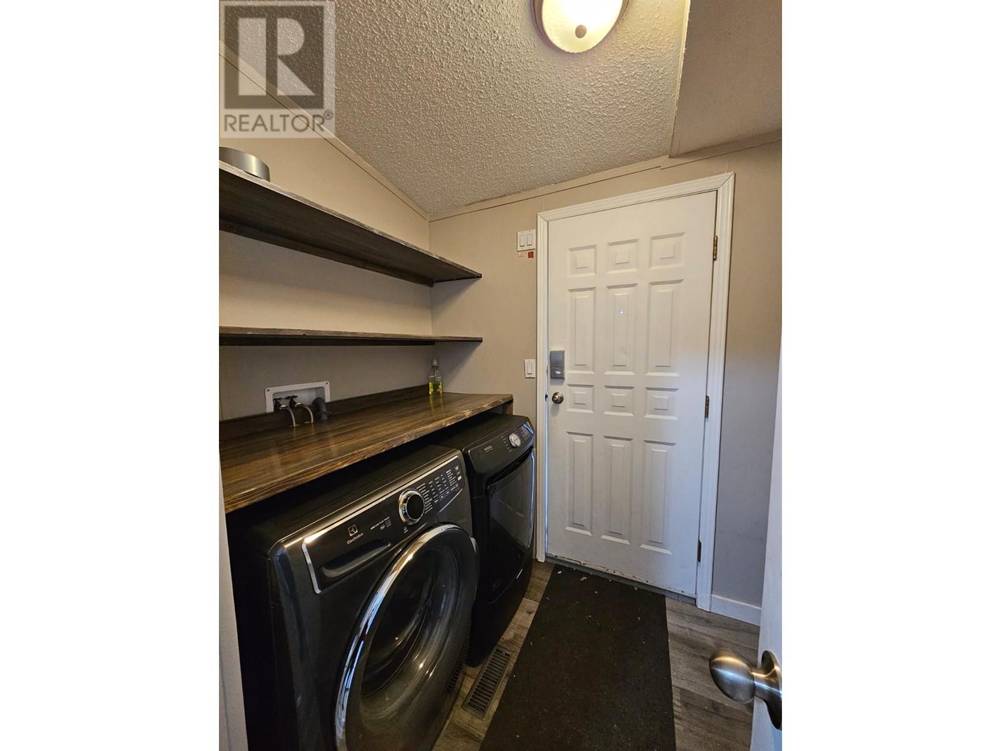4500 42 Avenue Unit# 34 Chetwynd, British Columbia V0C 1J0
$113,000Maintenance, Pad Rental
$379 Monthly
Maintenance, Pad Rental
$379 MonthlyHome Sweet Home Awaits! AFFORDABLE, SPACIOUS AND COMFORTABLE. Welcome to your next home! This well-cared-for 1,216 sq ft mobile home offers a fantastic opportunity for affordable living and is an ideal option for those looking for a lovely space that is perfect to call home. Nestled on a single, expansive level (no stairs), this 3-bedroom, 2-bathroom deluxe model is sure to catch your eye. Step inside to discover a space brimming with natural light and an open layout flow, seamlessly with a vaulted ceiling that adds a sense of openness. The open kitchen, living, and dining areas are perfect for family gatherings, and the garden doors lead you to a 200 sq ft deck, providing outdoor relaxation space. The kitchen, equipped with an island featuring drawers and a tastefully tiled backsplash, offers functionality and room to bring your own style. The large bedrooms provide ample space for comfort, while the master bedroom wows with its huge, open 4-piece ensuite, complete with a stand-up shower and a deep tub ideal for relaxation. Perfect place for those desiring a cozy retreat, this home is waiting for a new owner. Don't miss this chance for affordable, spacious living without the hassle of stairs. Schedule a viewing today and see firsthand how fabulous this place would be to call home. (id:24231)
Property Details
| MLS® Number | 10335364 |
| Property Type | Single Family |
| Neigbourhood | Chetwynd |
| Amenities Near By | Shopping |
| Community Features | Family Oriented |
| Parking Space Total | 1 |
Building
| Bathroom Total | 2 |
| Bedrooms Total | 3 |
| Appliances | Refrigerator, Dishwasher, Range - Electric, Washer & Dryer |
| Constructed Date | 1999 |
| Exterior Finish | Vinyl Siding |
| Fire Protection | Smoke Detector Only |
| Fireplace Fuel | Gas |
| Fireplace Present | Yes |
| Fireplace Type | Unknown |
| Foundation Type | See Remarks |
| Heating Type | Forced Air, See Remarks |
| Roof Material | Asphalt Shingle |
| Roof Style | Unknown |
| Stories Total | 1 |
| Size Interior | 1216 Sqft |
| Type | Manufactured Home |
| Utility Water | Municipal Water |
Parking
| See Remarks | |
| Other |
Land
| Access Type | Easy Access |
| Acreage | No |
| Land Amenities | Shopping |
| Sewer | Municipal Sewage System |
| Size Total Text | Under 1 Acre |
| Zoning Type | Unknown |
Rooms
| Level | Type | Length | Width | Dimensions |
|---|---|---|---|---|
| Main Level | Laundry Room | 6' x 8' | ||
| Main Level | 4pc Ensuite Bath | Measurements not available | ||
| Main Level | 4pc Bathroom | Measurements not available | ||
| Main Level | Bedroom | 9' x 11' | ||
| Main Level | Bedroom | 9' x 8' | ||
| Main Level | Primary Bedroom | 12' x 13' | ||
| Main Level | Foyer | 5' x 11' | ||
| Main Level | Kitchen | 14' x 21' | ||
| Main Level | Living Room | 14' x 14' |
https://www.realtor.ca/real-estate/27910040/4500-42-avenue-unit-34-chetwynd-chetwynd
Interested?
Contact us for more information




