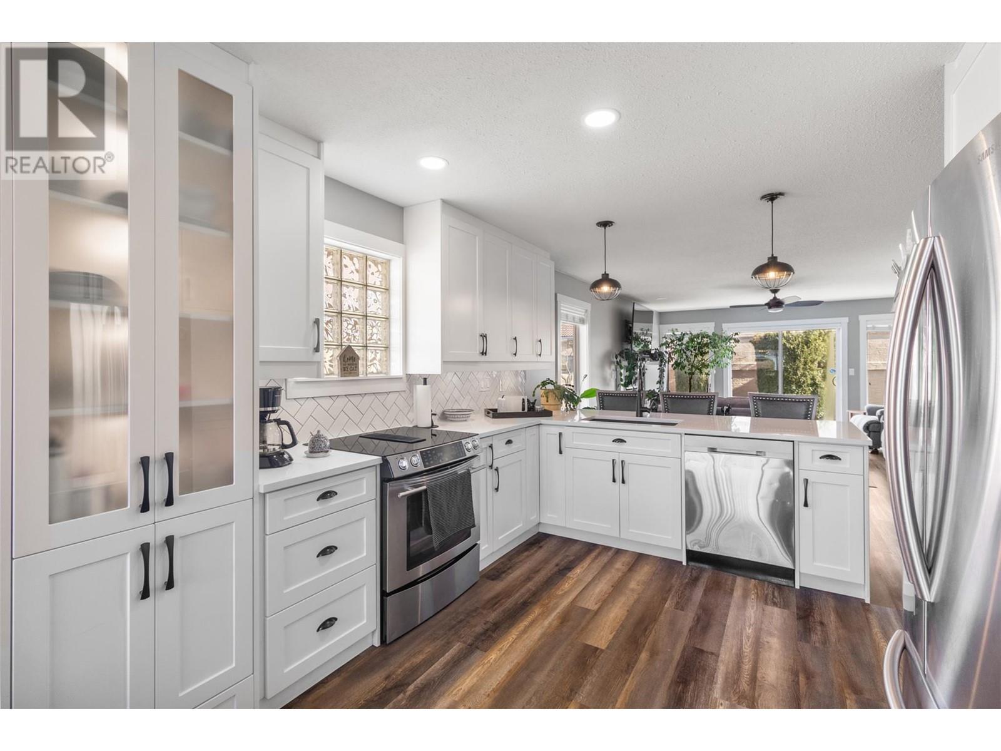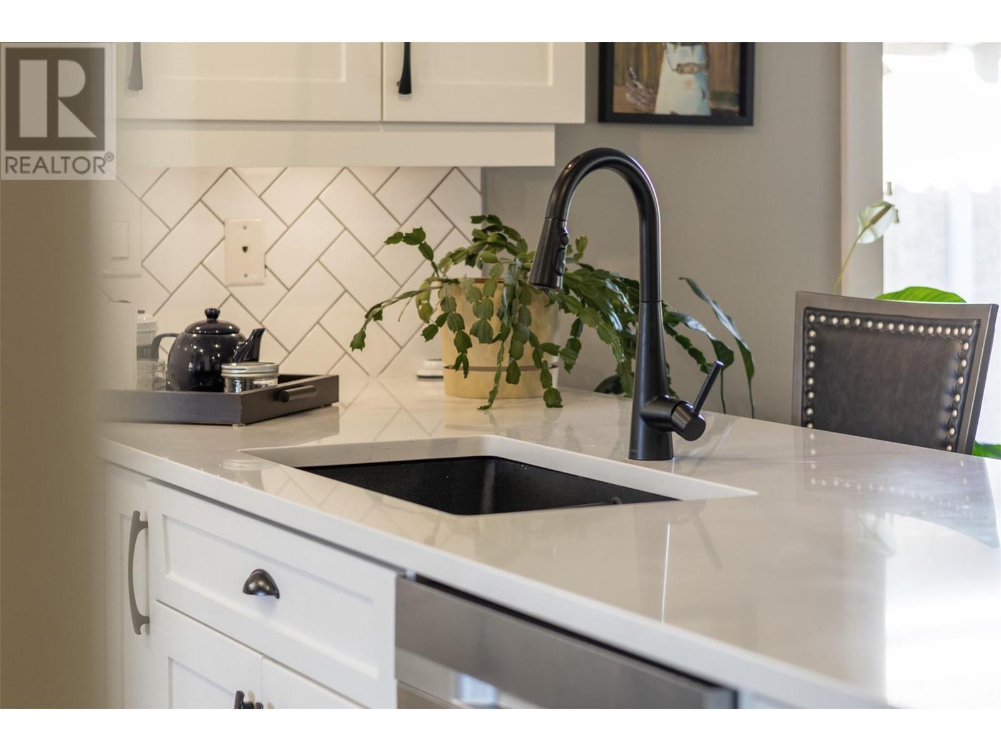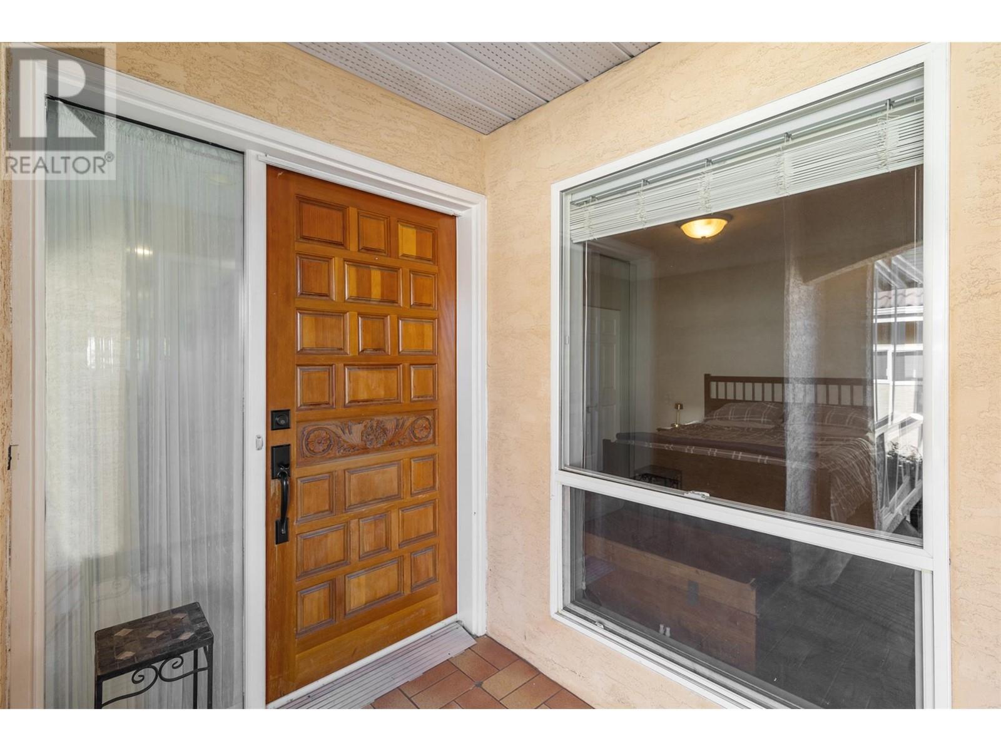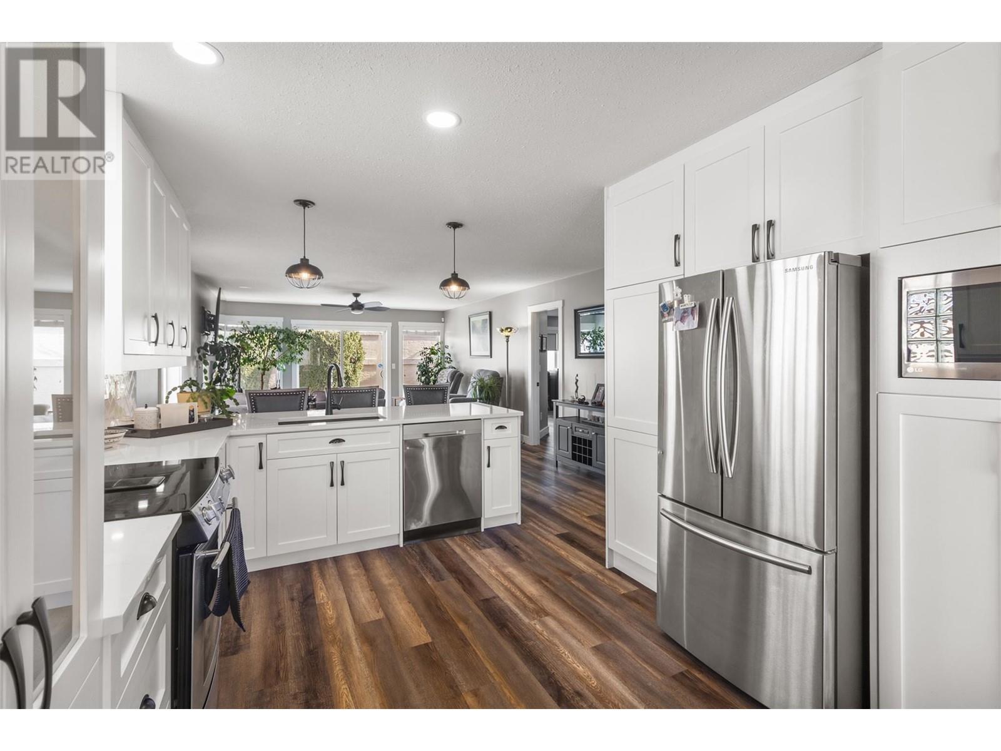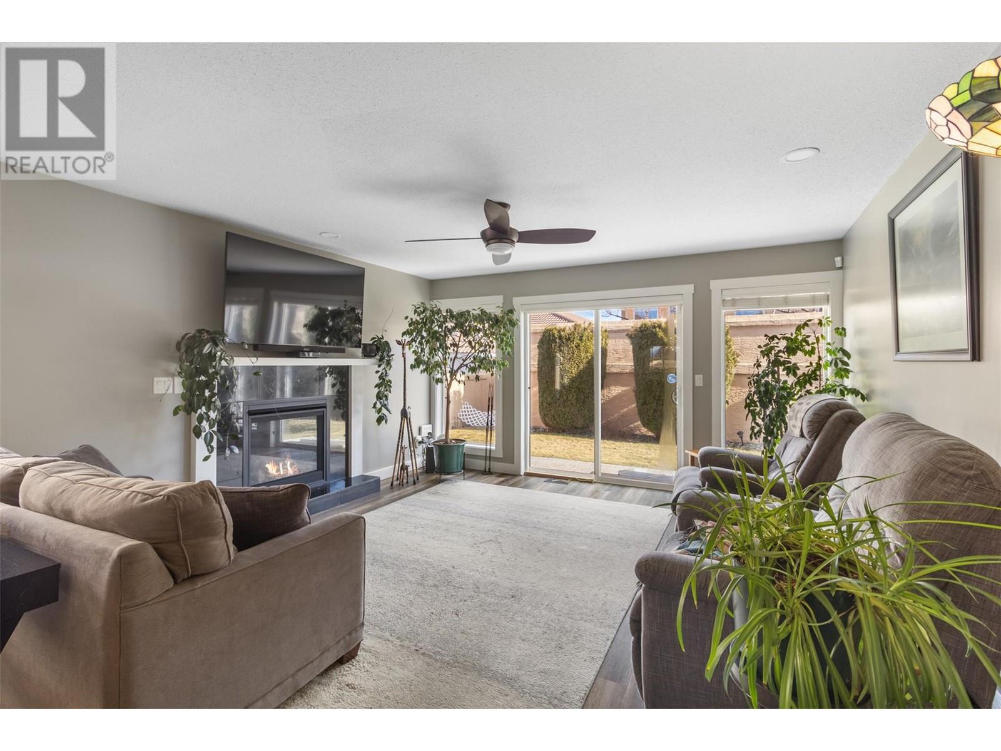45 Hudsons Bay Trail Unit# 123 Kamloops, British Columbia V2C 6N5
$634,900Maintenance, Insurance, Ground Maintenance, Property Management, Recreation Facilities
$345 Monthly
Maintenance, Insurance, Ground Maintenance, Property Management, Recreation Facilities
$345 MonthlyWelcome to your new home at Arbutus Estates!! This 55+ gated and highly sought after community is known for its well-managed surroundings. This 2 bed 2 bath beautiful rancher is wheelchair accessible and offers a 2 car attached garage. The newly updated open floor plan features a breakfast eating bar and a large kitchen, leading into the bright dining room that overlooks a private front patio with a mountain view. The inviting living room boasts a new gas fireplace and patio doors leading to a private backyard. This home showcases beautiful vinyl plank flooring throughout, an updated functional kitchen, and refreshed bathrooms including a beautiful walk in shower. A new furnace and AC combo ensure year-round comfort. The updates are too many to mention on this one! Also, the community clubhouse offers an indoor lounge, pool, and lovely guest accommodations for your convenience. Located at the front of the complex, enjoy easy access to all amenities. Don't miss out on this fantastic opportunity to live in one of the most desirable areas of Kamloops! Book your appointment today! (id:24231)
Property Details
| MLS® Number | 10336867 |
| Property Type | Single Family |
| Neigbourhood | South Kamloops |
| Community Name | Arbutus Estates |
| Community Features | Adult Oriented, Pets Allowed, Rentals Allowed, Seniors Oriented |
| Features | Private Setting, Wheelchair Access |
| Parking Space Total | 2 |
| Pool Type | Inground Pool, Outdoor Pool |
| View Type | Mountain View |
Building
| Bathroom Total | 2 |
| Bedrooms Total | 2 |
| Appliances | Range, Refrigerator, Dishwasher, Microwave |
| Architectural Style | Ranch |
| Basement Type | Crawl Space |
| Constructed Date | 1993 |
| Construction Style Attachment | Attached |
| Cooling Type | Central Air Conditioning |
| Exterior Finish | Stucco |
| Fire Protection | Controlled Entry |
| Fireplace Fuel | Gas |
| Fireplace Present | Yes |
| Fireplace Type | Unknown |
| Flooring Type | Vinyl |
| Heating Type | Forced Air |
| Roof Material | Tile |
| Roof Style | Unknown |
| Stories Total | 1 |
| Size Interior | 1302 Sqft |
| Type | Row / Townhouse |
| Utility Water | Municipal Water |
Parking
| Attached Garage | 2 |
Land
| Acreage | No |
| Sewer | Municipal Sewage System |
| Size Total Text | Under 1 Acre |
| Zoning Type | Unknown |
Rooms
| Level | Type | Length | Width | Dimensions |
|---|---|---|---|---|
| Main Level | Living Room | 15' x 14' | ||
| Main Level | Primary Bedroom | 12'0'' x 16'0'' | ||
| Main Level | Laundry Room | 9'0'' x 6'2'' | ||
| Main Level | Bedroom | 12'6'' x 12'0'' | ||
| Main Level | Dining Room | 8'10'' x 10'4'' | ||
| Main Level | Kitchen | 12'5'' x 9'1'' | ||
| Main Level | Full Ensuite Bathroom | Measurements not available | ||
| Main Level | 4pc Bathroom | Measurements not available |
https://www.realtor.ca/real-estate/27960453/45-hudsons-bay-trail-unit-123-kamloops-south-kamloops
Interested?
Contact us for more information
