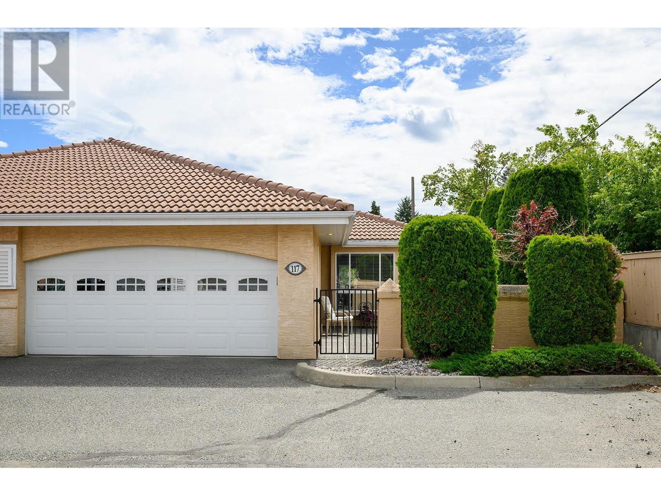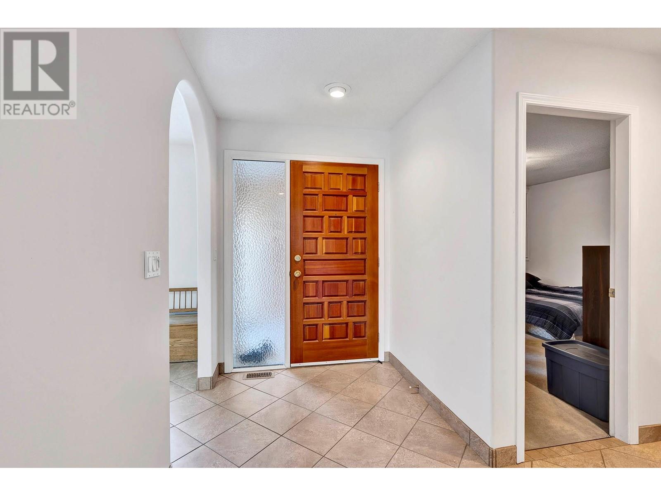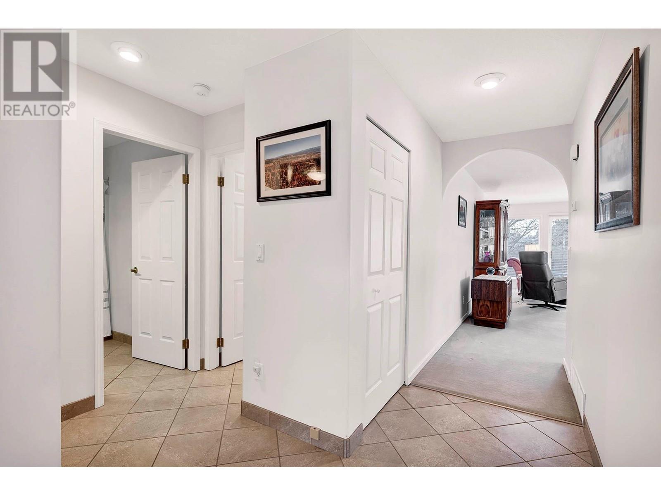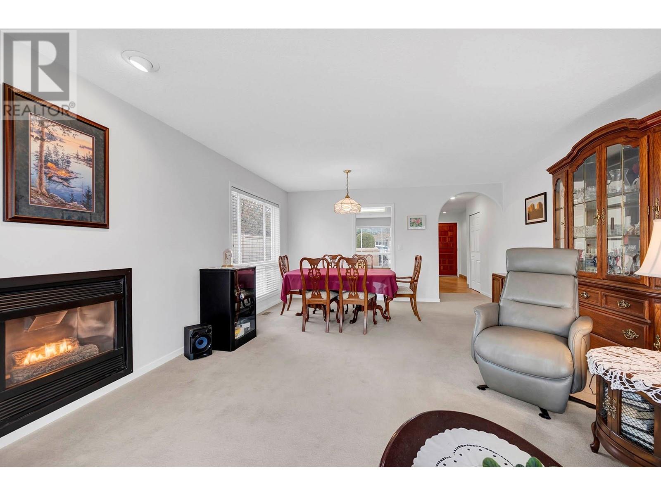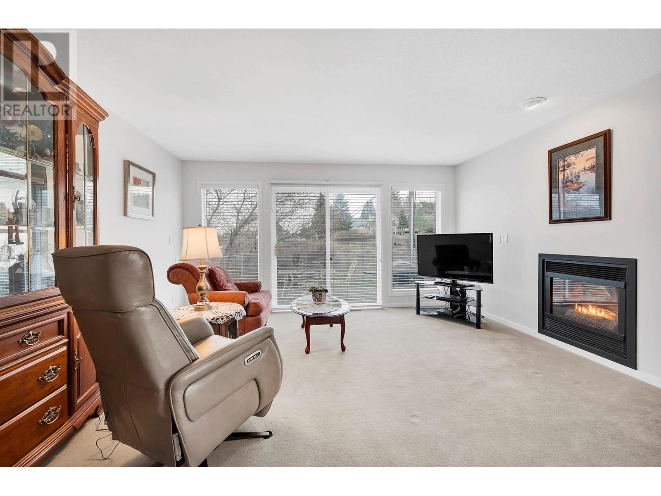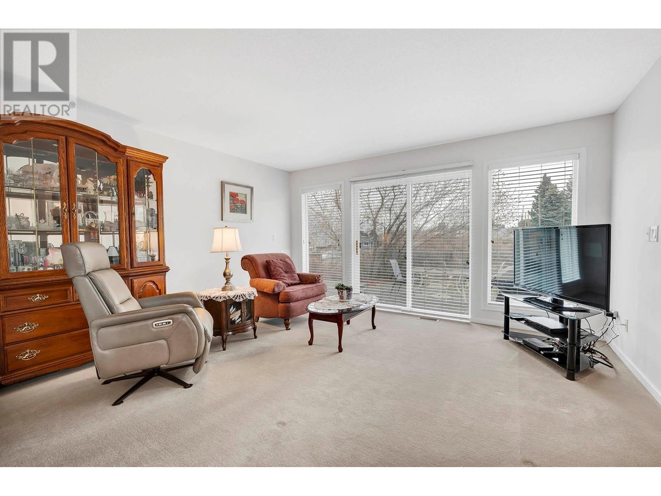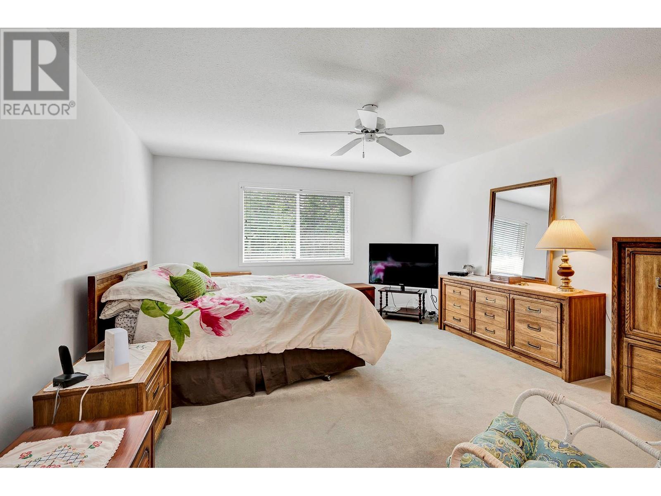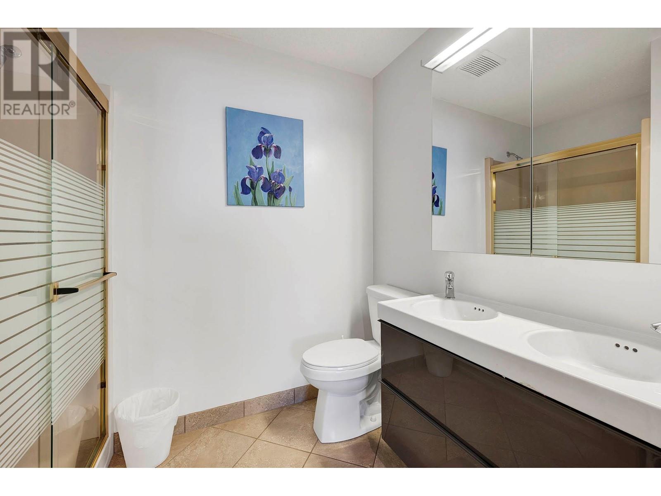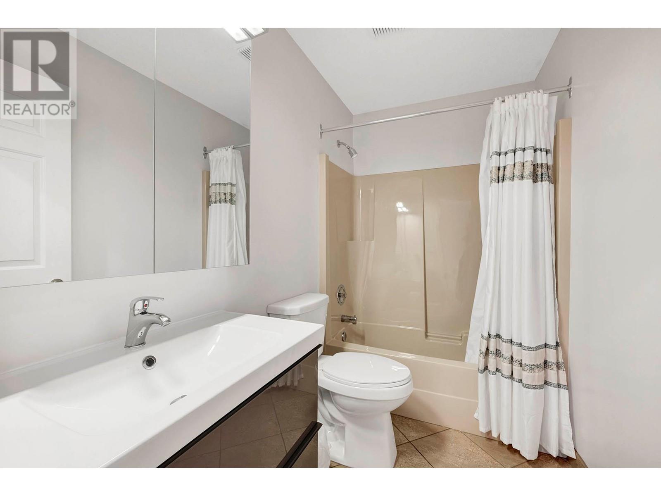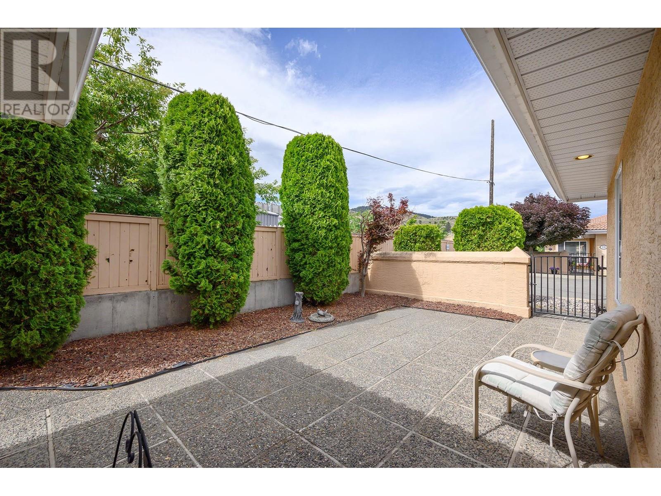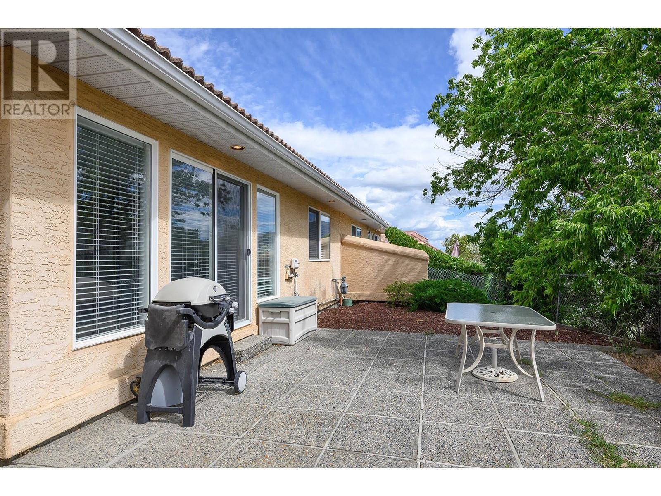45 Hudson's Bay Trail Unit# 117 Kamloops, British Columbia V2C 6N5
$599,900Maintenance, Insurance, Ground Maintenance, Other, See Remarks, Recreation Facilities, Sewer, Waste Removal, Water
$341 Monthly
Maintenance, Insurance, Ground Maintenance, Other, See Remarks, Recreation Facilities, Sewer, Waste Removal, Water
$341 MonthlyA must to see this east facing private end unit 55+ townhome overlooking Guerin Creek. True rancher with a bright kitchen, eating area & overlooking a private courtyard, open concept livingroom/diningroom with gas fireplace and access to a nice private patio/yard area, great for entertaining. 2 bedrooms , 4 pce main bathroom, 3 pce ensuite and good storage closets with organizers. Includes double garage, 5 appliances, c/vac, c/air and outdoor pool/amenities room great for your entertainment. Close to all amenities and a beautiful gated community. A must to view! (id:24231)
Property Details
| MLS® Number | 10341023 |
| Property Type | Single Family |
| Neigbourhood | South Kamloops |
| Community Name | Arbutus Estates |
| Community Features | Recreational Facilities, Pets Allowed, Pet Restrictions, Seniors Oriented |
| Parking Space Total | 2 |
| Structure | Clubhouse |
Building
| Bathroom Total | 2 |
| Bedrooms Total | 2 |
| Amenities | Clubhouse, Recreation Centre |
| Appliances | Refrigerator, Dishwasher, Range - Electric, Washer & Dryer |
| Architectural Style | Ranch |
| Constructed Date | 1993 |
| Construction Style Attachment | Attached |
| Cooling Type | Central Air Conditioning, Heat Pump |
| Exterior Finish | Stucco |
| Fire Protection | Smoke Detector Only |
| Fireplace Fuel | Gas |
| Fireplace Present | Yes |
| Fireplace Type | Unknown |
| Flooring Type | Mixed Flooring |
| Heating Type | See Remarks |
| Roof Material | Tile |
| Roof Style | Unknown |
| Stories Total | 1 |
| Size Interior | 1276 Sqft |
| Type | Row / Townhouse |
| Utility Water | Municipal Water |
Parking
| Attached Garage | 2 |
Land
| Acreage | No |
| Sewer | Municipal Sewage System |
| Size Total Text | Under 1 Acre |
| Zoning Type | Unknown |
Rooms
| Level | Type | Length | Width | Dimensions |
|---|---|---|---|---|
| Main Level | 4pc Ensuite Bath | Measurements not available | ||
| Main Level | 4pc Bathroom | Measurements not available | ||
| Main Level | Foyer | 8'9'' x 5'7'' | ||
| Main Level | Laundry Room | 4'10'' x 3'0'' | ||
| Main Level | Bedroom | 12'4'' x 12'1'' | ||
| Main Level | Primary Bedroom | 16'0'' x 14'0'' | ||
| Main Level | Dining Nook | 10'0'' x 8'0'' | ||
| Main Level | Kitchen | 11'5'' x 10'0'' | ||
| Main Level | Dining Room | 9'0'' x 14'6'' | ||
| Main Level | Living Room | 13'0'' x 14'6'' |
https://www.realtor.ca/real-estate/28101644/45-hudsons-bay-trail-unit-117-kamloops-south-kamloops
Interested?
Contact us for more information
